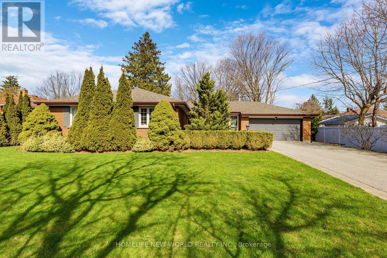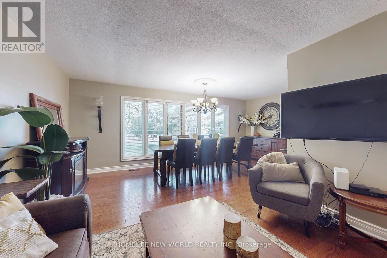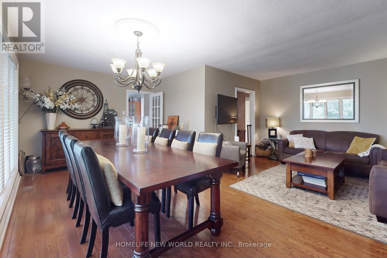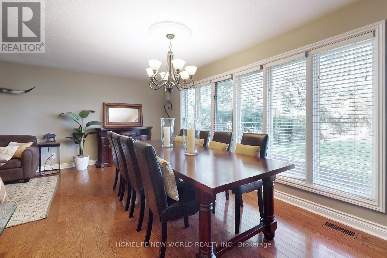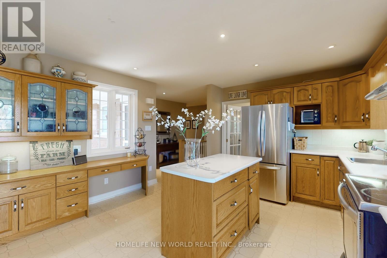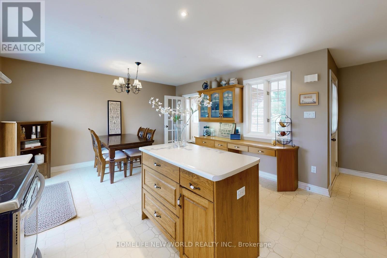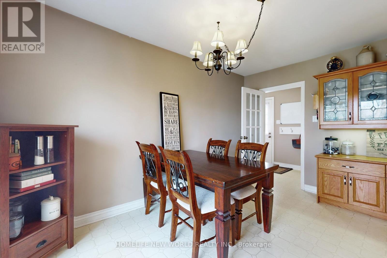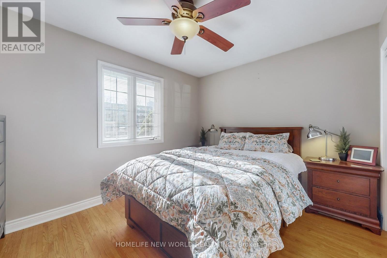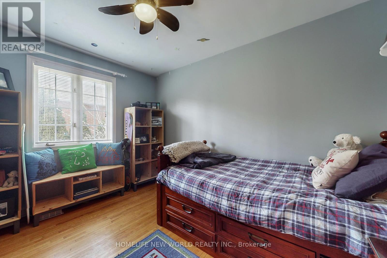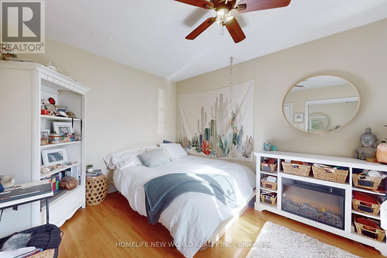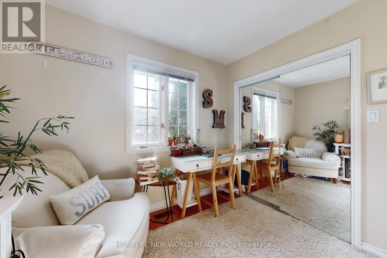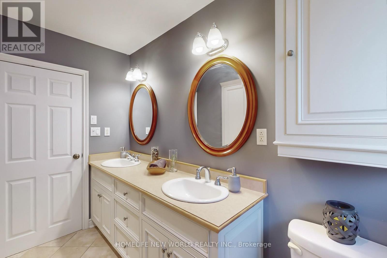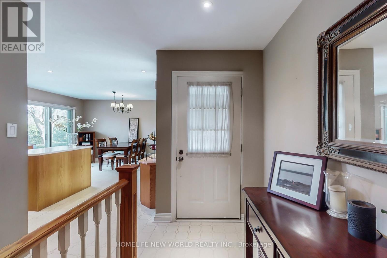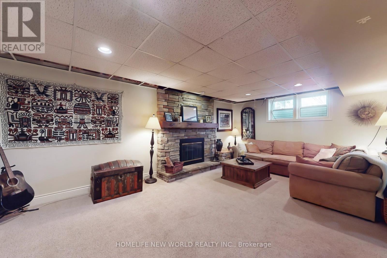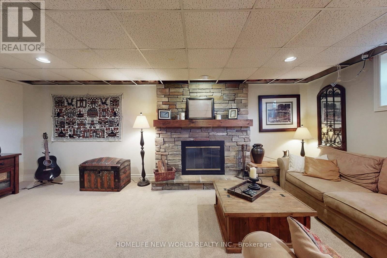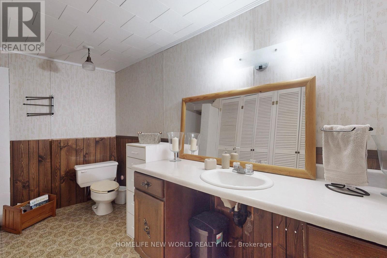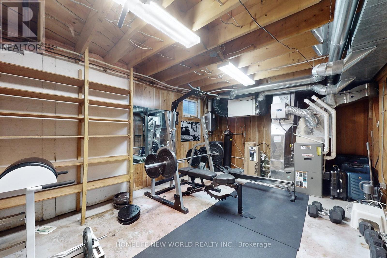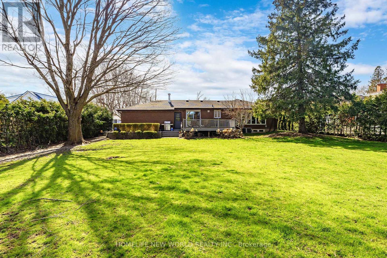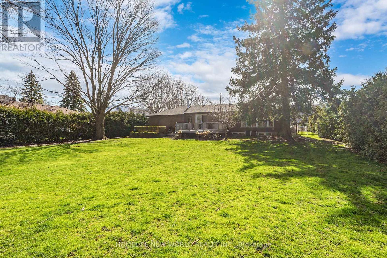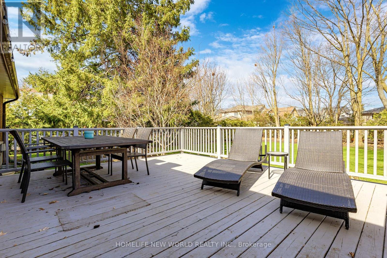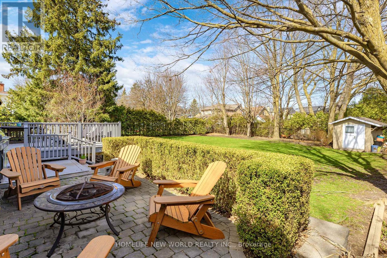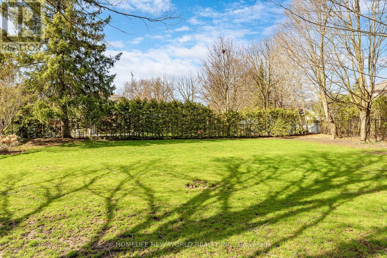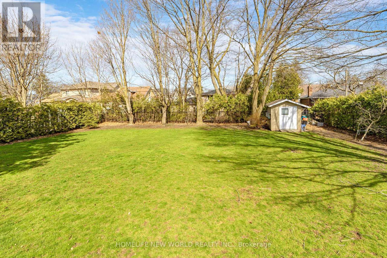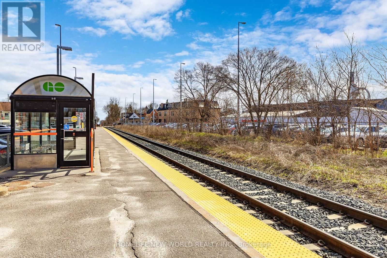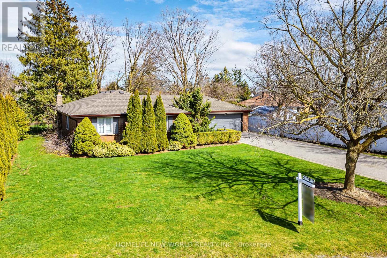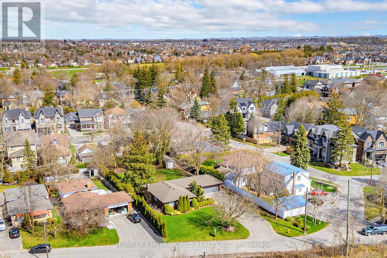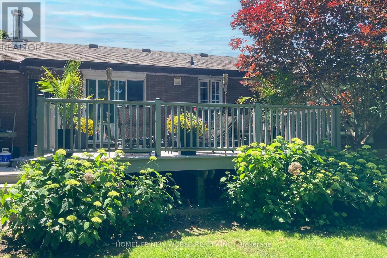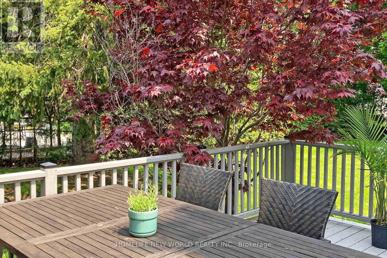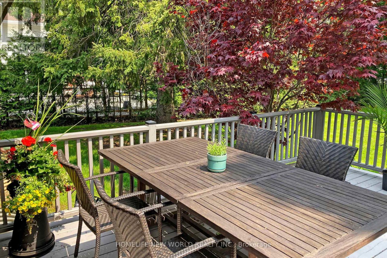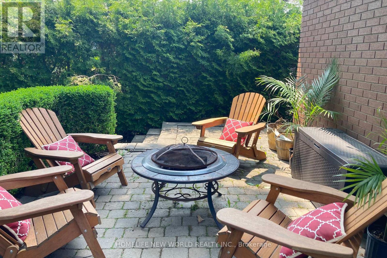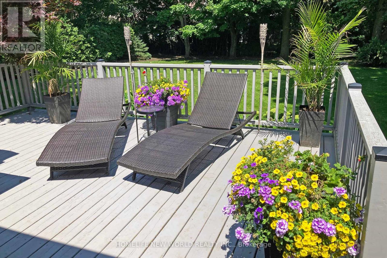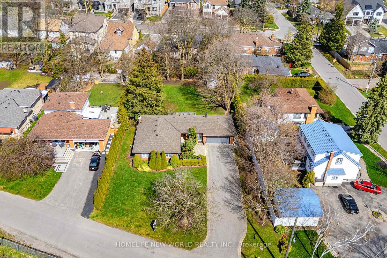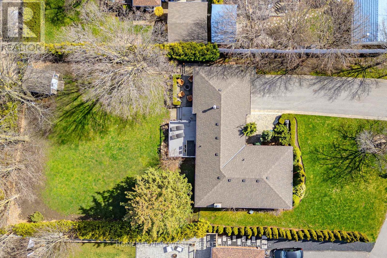59 Blake St Whitchurch-Stouffville, Ontario L4A 4H8
MLS# N8261134 - Buy this house, and I'll buy Yours*
$1,699,000
RARE FIND DOUBLE LOT in the heart of Stouffville!! Lots of space and privacy. INCOME POTENTIAL!! Bungalow with separate entrance... build up or out. Spacious kitchen and basement. Prime LOCATION!! STEPS TO GO STATION -1 Hr to downtown. No need for parking or driving. Walk to anywhere in town-restaurants/shops. Private NATURE OASIS in center of town. ONCE IN A LIFETIME OPPORTUNITY to acquire this unique property on one of the biggest lots in the community. PRESTIGIOUS NEIGHBOURHOOD. **** EXTRAS **** All ELFs, all window coverings, S/S fridge, stove, dishwasher and Microwave. Washer/dryer. Tankless On-Demand Gas Water Heater (id:51158)
Property Details
| MLS® Number | N8261134 |
| Property Type | Single Family |
| Community Name | Stouffville |
| Amenities Near By | Public Transit |
| Features | Wooded Area |
| Parking Space Total | 10 |
About 59 Blake St, Whitchurch-Stouffville, Ontario
This For sale Property is located at 59 Blake St is a Detached Single Family House Bungalow set in the community of Stouffville, in the City of Whitchurch-Stouffville. Nearby amenities include - Public Transit. This Detached Single Family has a total of 4 bedroom(s), and a total of 3 bath(s) . 59 Blake St has Forced air heating . This house features a Fireplace.
The Basement includes the Family Room, Office, Bedroom, Laundry Room, The Main level includes the Living Room, Dining Room, Kitchen, Primary Bedroom, Bedroom 2, Bedroom 3, The Basement is Finished and features a Separate entrance.
This Whitchurch-Stouffville House's exterior is finished with Brick. Also included on the property is a Attached Garage
The Current price for the property located at 59 Blake St, Whitchurch-Stouffville is $1,699,000 and was listed on MLS on :2024-04-23 17:26:05
Building
| Bathroom Total | 3 |
| Bedrooms Above Ground | 3 |
| Bedrooms Below Ground | 1 |
| Bedrooms Total | 4 |
| Architectural Style | Bungalow |
| Basement Development | Finished |
| Basement Features | Separate Entrance |
| Basement Type | N/a (finished) |
| Construction Style Attachment | Detached |
| Exterior Finish | Brick |
| Fireplace Present | Yes |
| Heating Fuel | Natural Gas |
| Heating Type | Forced Air |
| Stories Total | 1 |
| Type | House |
Parking
| Attached Garage |
Land
| Acreage | No |
| Land Amenities | Public Transit |
| Size Irregular | 94.5 X 189.93 Ft ; S212.75 Rear 90.14 |
| Size Total Text | 94.5 X 189.93 Ft ; S212.75 Rear 90.14 |
Rooms
| Level | Type | Length | Width | Dimensions |
|---|---|---|---|---|
| Basement | Family Room | 6.69 m | 3.7 m | 6.69 m x 3.7 m |
| Basement | Office | 3.91 m | 3.27 m | 3.91 m x 3.27 m |
| Basement | Bedroom | 5.94 m | 3.7 m | 5.94 m x 3.7 m |
| Basement | Laundry Room | Measurements not available | ||
| Main Level | Living Room | 5.89 m | 3.64 m | 5.89 m x 3.64 m |
| Main Level | Dining Room | 3.21 m | 2.5 m | 3.21 m x 2.5 m |
| Main Level | Kitchen | 5.86 m | 4.22 m | 5.86 m x 4.22 m |
| Main Level | Primary Bedroom | 3.64 m | 3.1 m | 3.64 m x 3.1 m |
| Main Level | Bedroom 2 | 4.48 m | 2.91 m | 4.48 m x 2.91 m |
| Main Level | Bedroom 3 | 3.64 m | 3.1 m | 3.64 m x 3.1 m |
https://www.realtor.ca/real-estate/26787423/59-blake-st-whitchurch-stouffville-stouffville
Interested?
Get More info About:59 Blake St Whitchurch-Stouffville, Mls# N8261134
