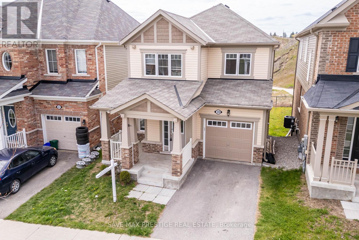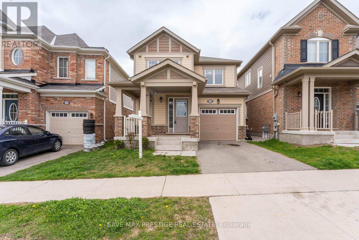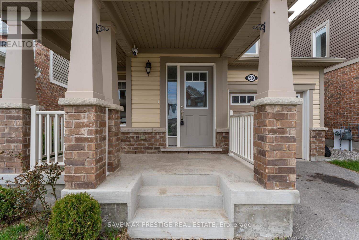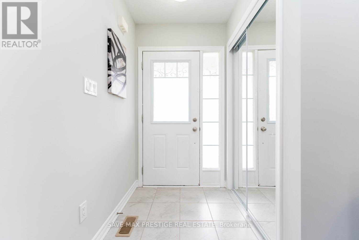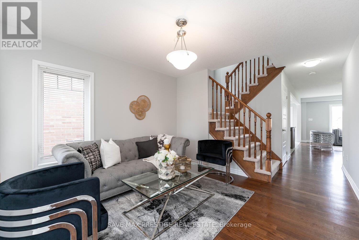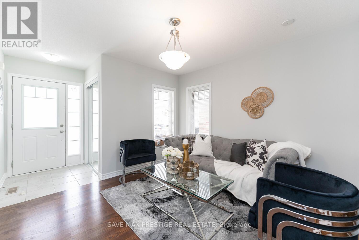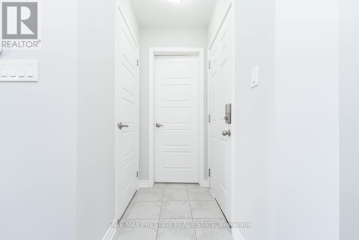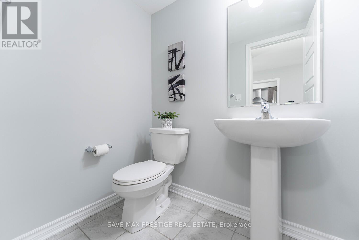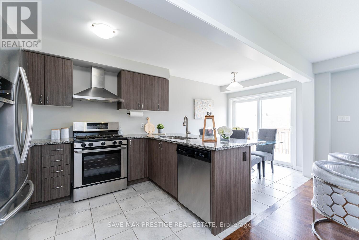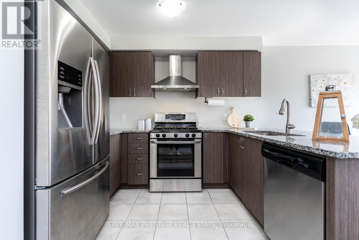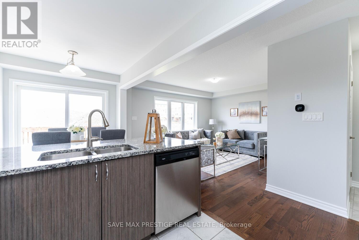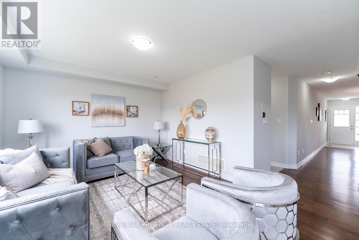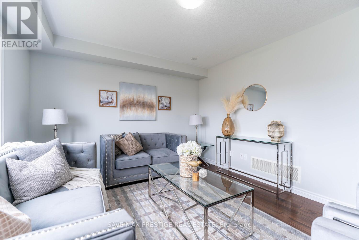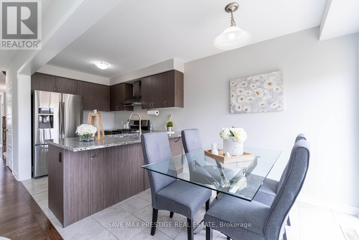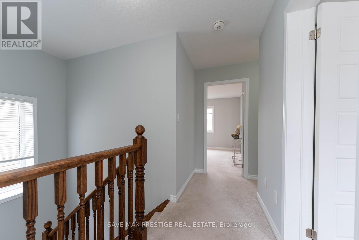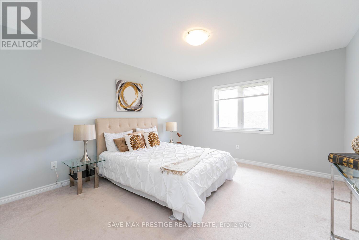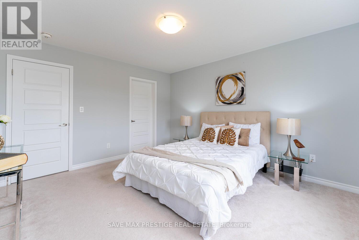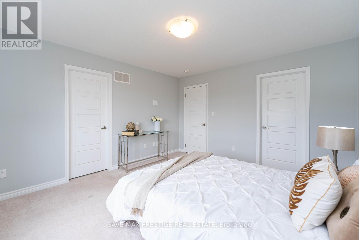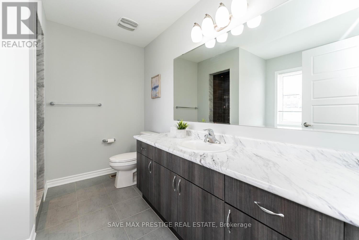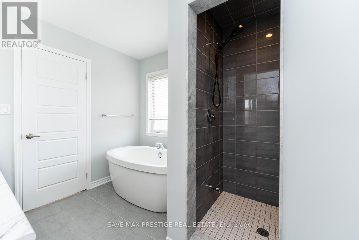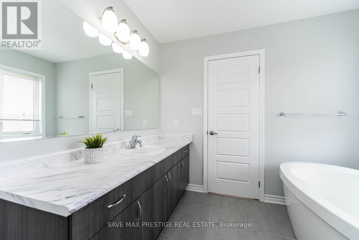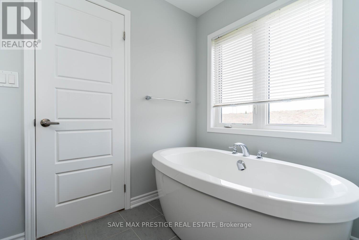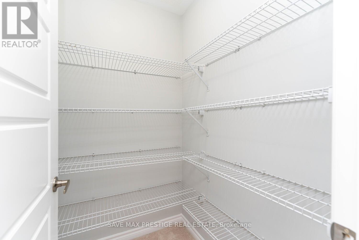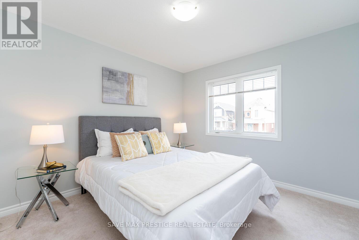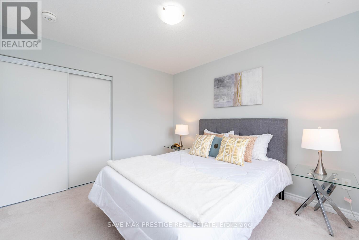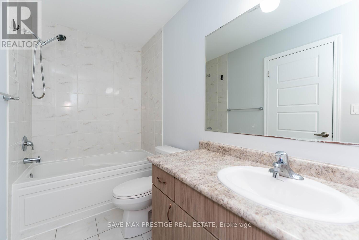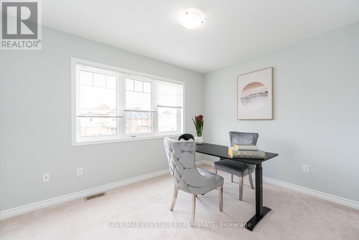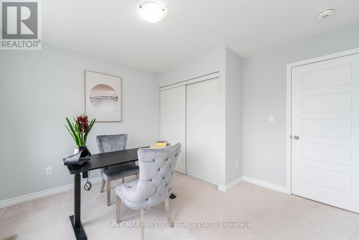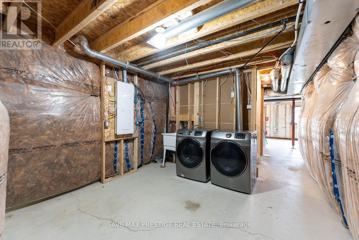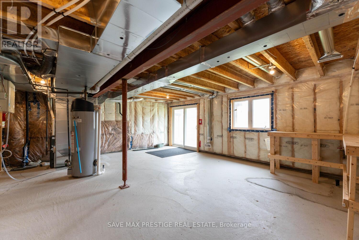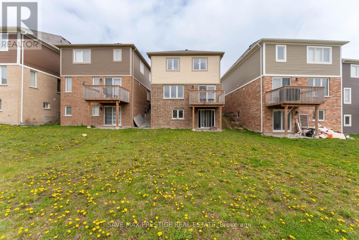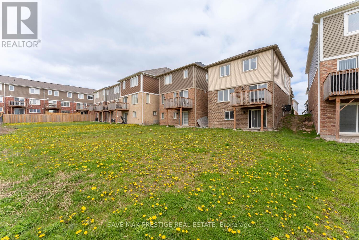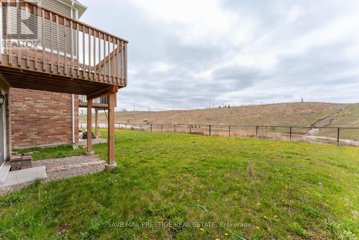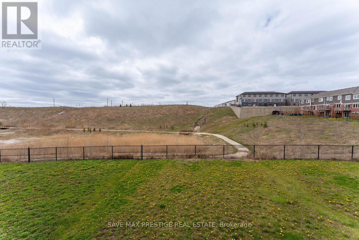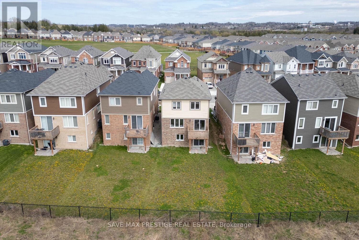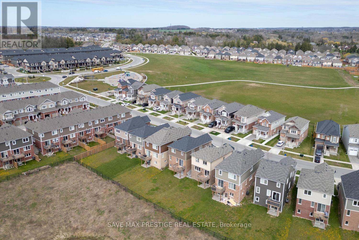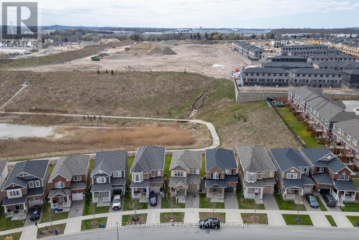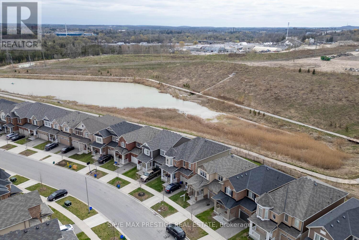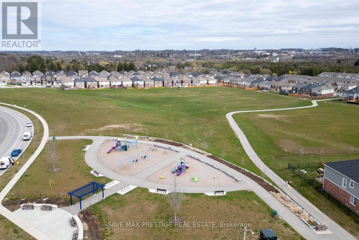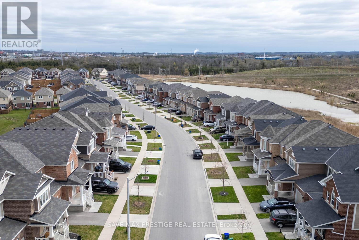59 Ridge Rd Cambridge, Ontario N3E 0C6
MLS# X8270324 - Buy this house, and I'll buy Yours*
$924,900
Amazing opportunity to own a 3 Bedroom Detached w/ Walk-out Basement in a quite neighborhood of Cambridge. Spacious Living room w/ quality hardwood floors. Upgraded Eat-in Kitchen w/S/S appliances, Granite counters. Separate Open concept Family room w/hardwood floors. Primary Bedroom w/5pc ensuite & W/I closet. 2 other good sized bedrooms. Unfinished Walk-out Basement waiting for your creativity. No house on the back. House is backing onto the pond. **** EXTRAS **** Close to school, bus, plaza, shopping, Highway & much more. (id:51158)
Property Details
| MLS® Number | X8270324 |
| Property Type | Single Family |
| Parking Space Total | 3 |
About 59 Ridge Rd, Cambridge, Ontario
This For sale Property is located at 59 Ridge Rd is a Detached Single Family House, in the City of Cambridge. This Detached Single Family has a total of 3 bedroom(s), and a total of 3 bath(s) . 59 Ridge Rd has Forced air heating and Central air conditioning. This house features a Fireplace.
The Second level includes the Primary Bedroom, Bedroom 2, Bedroom 3, The Main level includes the Living Room, Kitchen, Eating Area, Family Room, and features a Walk out.
This Cambridge House's exterior is finished with Brick, Vinyl siding. Also included on the property is a Garage
The Current price for the property located at 59 Ridge Rd, Cambridge is $924,900 and was listed on MLS on :2024-04-29 12:19:32
Building
| Bathroom Total | 3 |
| Bedrooms Above Ground | 3 |
| Bedrooms Total | 3 |
| Basement Features | Walk Out |
| Basement Type | Full |
| Construction Style Attachment | Detached |
| Cooling Type | Central Air Conditioning |
| Exterior Finish | Brick, Vinyl Siding |
| Heating Fuel | Natural Gas |
| Heating Type | Forced Air |
| Stories Total | 2 |
| Type | House |
Parking
| Garage |
Land
| Acreage | No |
| Size Irregular | 29.17 X 118.25 Ft ; Deep Pie Lot |
| Size Total Text | 29.17 X 118.25 Ft ; Deep Pie Lot |
Rooms
| Level | Type | Length | Width | Dimensions |
|---|---|---|---|---|
| Second Level | Primary Bedroom | 3.99 m | 3.68 m | 3.99 m x 3.68 m |
| Second Level | Bedroom 2 | 3.39 m | 3.38 m | 3.39 m x 3.38 m |
| Second Level | Bedroom 3 | 3.36 m | 3.06 m | 3.36 m x 3.06 m |
| Main Level | Living Room | 3.37 m | 3.36 m | 3.37 m x 3.36 m |
| Main Level | Kitchen | 4.89 m | 2.16 m | 4.89 m x 2.16 m |
| Main Level | Eating Area | 4.89 m | 2.16 m | 4.89 m x 2.16 m |
| Main Level | Family Room | 2.28 m | 3.38 m | 2.28 m x 3.38 m |
https://www.realtor.ca/real-estate/26801164/59-ridge-rd-cambridge
Interested?
Get More info About:59 Ridge Rd Cambridge, Mls# X8270324
