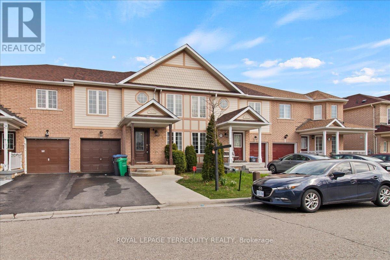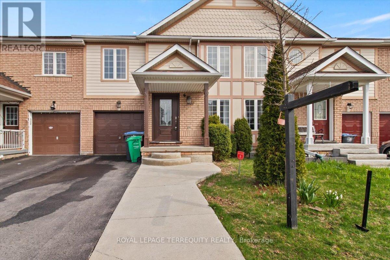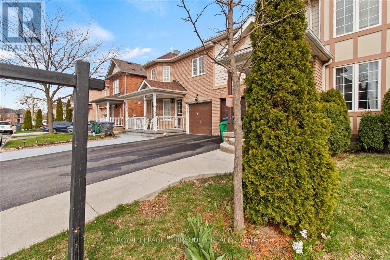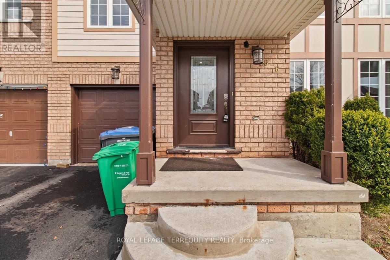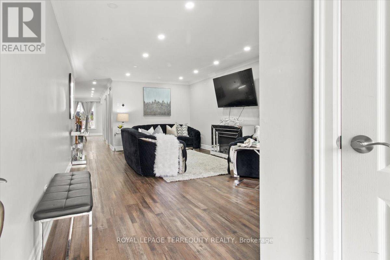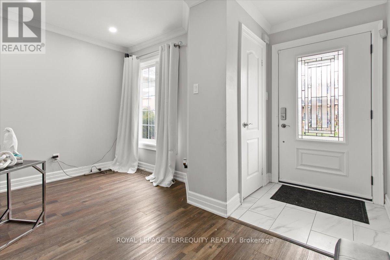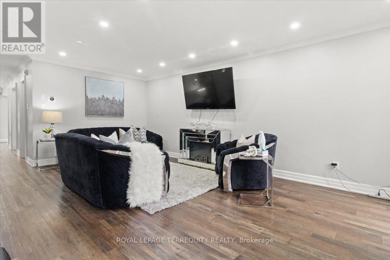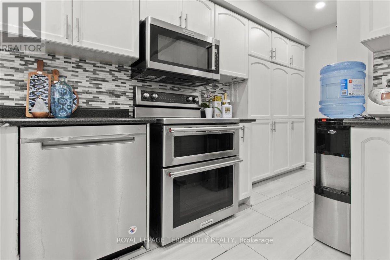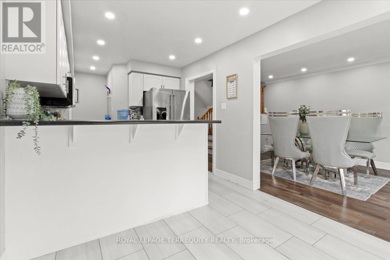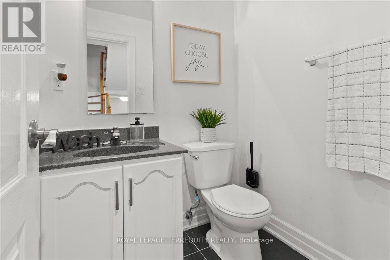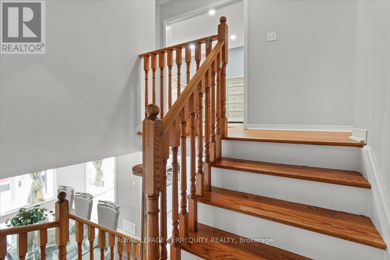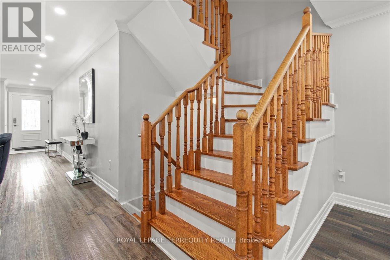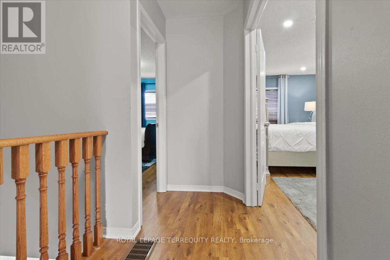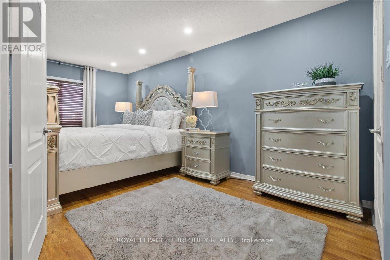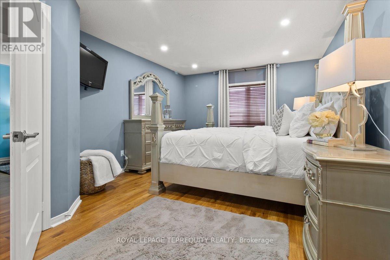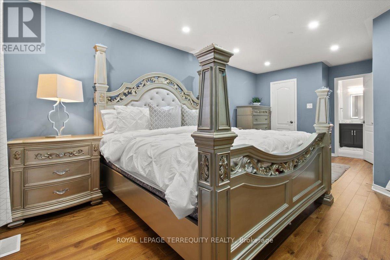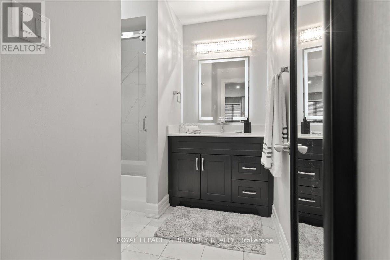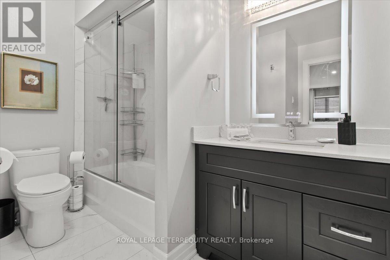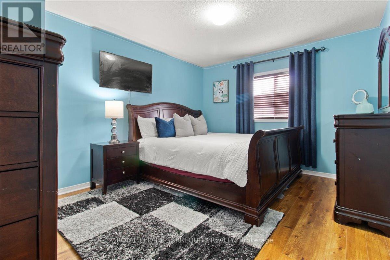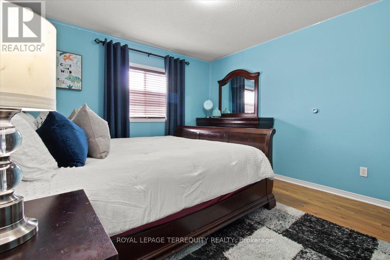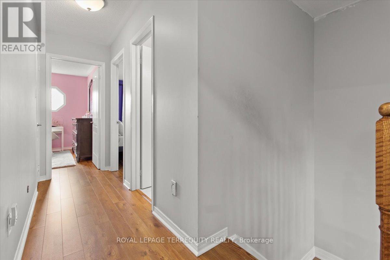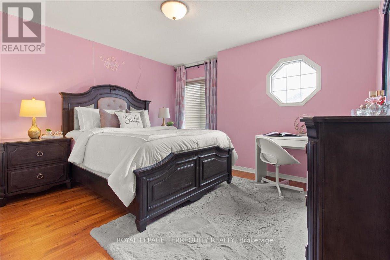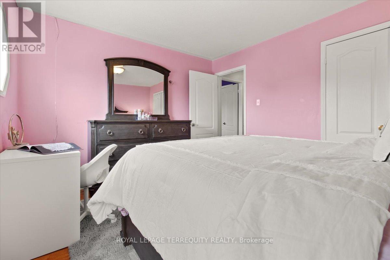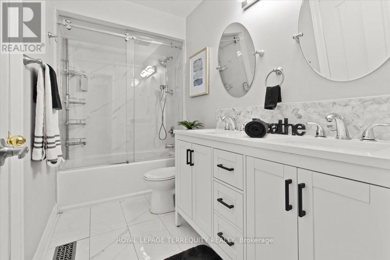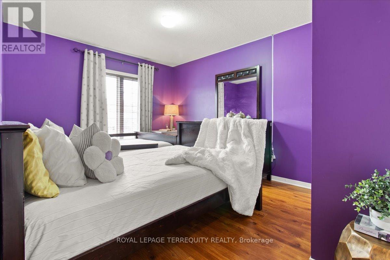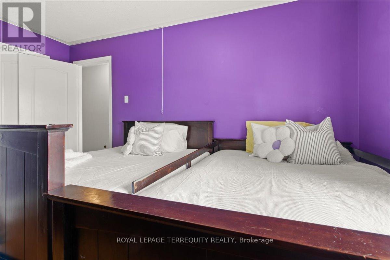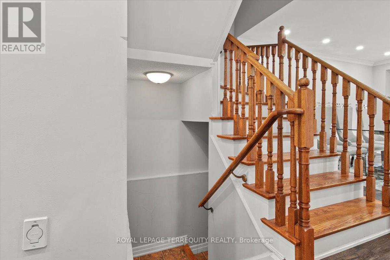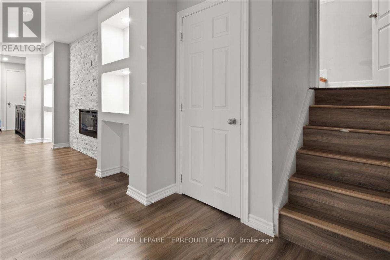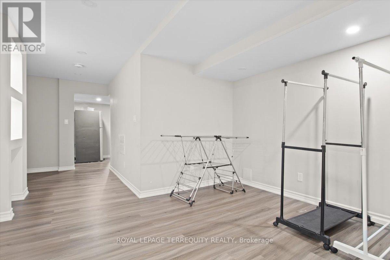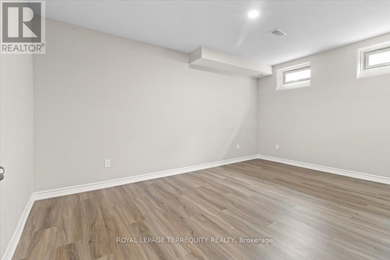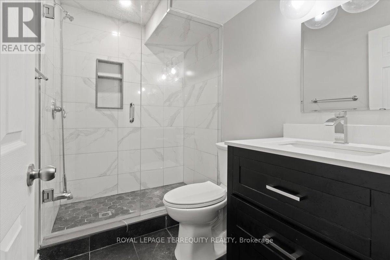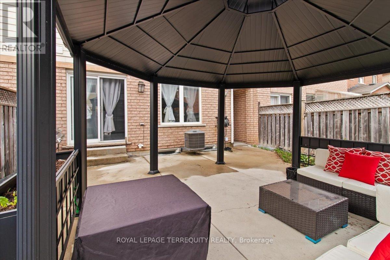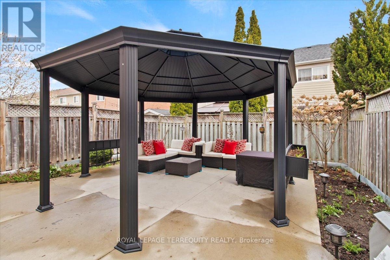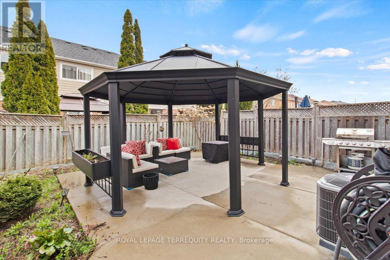#6 -30 Pauline Cres Brampton, Ontario L7A 2V5
MLS# W8275496 - Buy this house, and I'll buy Yours*
$1,100,000
Beautiful well maintained 4 +1 bedroom free hold townhouse with a large master 5 pc ensuite bathroom. NO carpet throughout ! Great size kitchen with Breakfast Area walkout to A Gracious back Yard, Including 16 FT X 16FT, Newer hardtop Gazebo, New Paved Concrete & Area for gardening. Oversized front entry door, Extended Drive way and much more. Family friendly Neighborhood with schools and Groceries at walking distance. A must see!!!!!!!!! **** EXTRAS **** Stainless Steel Kitchen Appliances, All Electrical water Lighting fixtures, All window coverings, washer and dryer, Air purification systems, Eco Thermostat with temperature sensor and More. In Law suite in the basement. (id:51158)
Property Details
| MLS® Number | W8275496 |
| Property Type | Single Family |
| Community Name | Fletcher's Meadow |
| Parking Space Total | 4 |
About #6 -30 Pauline Cres, Brampton, Ontario
This For sale Property is located at #6 -30 Pauline Cres is a Attached Single Family Row / Townhouse set in the community of Fletcher's Meadow, in the City of Brampton. This Attached Single Family has a total of 5 bedroom(s), and a total of 4 bath(s) . #6 -30 Pauline Cres has Forced air heating and Central air conditioning. This house features a Fireplace.
The Second level includes the Primary Bedroom, Bedroom 2, Bedroom 3, Bedroom 4, The Basement includes the Bedroom 5, Recreational, Games Room, Bathroom, The Ground level includes the Living Room, Dining Room, Family Room, Kitchen, Eating Area, The Basement is Finished.
This Brampton Row / Townhouse's exterior is finished with Brick. Also included on the property is a Attached Garage
The Current price for the property located at #6 -30 Pauline Cres, Brampton is $1,100,000 and was listed on MLS on :2024-04-28 21:26:58
Building
| Bathroom Total | 4 |
| Bedrooms Above Ground | 4 |
| Bedrooms Below Ground | 1 |
| Bedrooms Total | 5 |
| Basement Development | Finished |
| Basement Type | N/a (finished) |
| Construction Style Attachment | Attached |
| Cooling Type | Central Air Conditioning |
| Exterior Finish | Brick |
| Fireplace Present | Yes |
| Heating Fuel | Electric |
| Heating Type | Forced Air |
| Stories Total | 2 |
| Type | Row / Townhouse |
Parking
| Attached Garage |
Land
| Acreage | No |
| Size Irregular | 24.6 X 88.58 Ft |
| Size Total Text | 24.6 X 88.58 Ft |
Rooms
| Level | Type | Length | Width | Dimensions |
|---|---|---|---|---|
| Second Level | Primary Bedroom | 5.64 m | 3.66 m | 5.64 m x 3.66 m |
| Second Level | Bedroom 2 | 4.71 m | 3.42 m | 4.71 m x 3.42 m |
| Second Level | Bedroom 3 | 3.96 m | 3.23 m | 3.96 m x 3.23 m |
| Second Level | Bedroom 4 | 3.58 m | 3.12 m | 3.58 m x 3.12 m |
| Basement | Bedroom 5 | Measurements not available | ||
| Basement | Recreational, Games Room | Measurements not available | ||
| Basement | Bathroom | Measurements not available | ||
| Ground Level | Living Room | 6.4 m | 3.96 m | 6.4 m x 3.96 m |
| Ground Level | Dining Room | 6.4 m | 3.96 m | 6.4 m x 3.96 m |
| Ground Level | Family Room | 4.57 m | 3.29 m | 4.57 m x 3.29 m |
| Ground Level | Kitchen | 2.84 m | 2.43 m | 2.84 m x 2.43 m |
| Ground Level | Eating Area | 2.84 m | 2.43 m | 2.84 m x 2.43 m |
https://www.realtor.ca/real-estate/26808932/6-30-pauline-cres-brampton-fletchers-meadow
Interested?
Get More info About:#6 -30 Pauline Cres Brampton, Mls# W8275496
