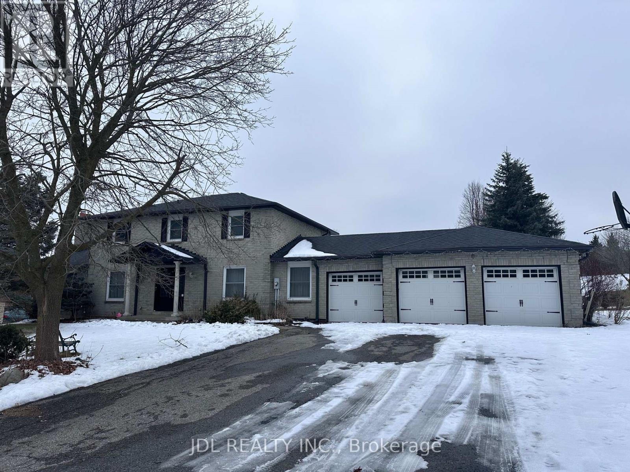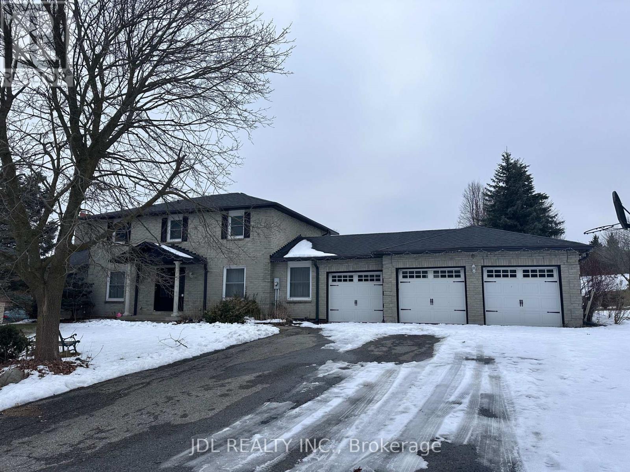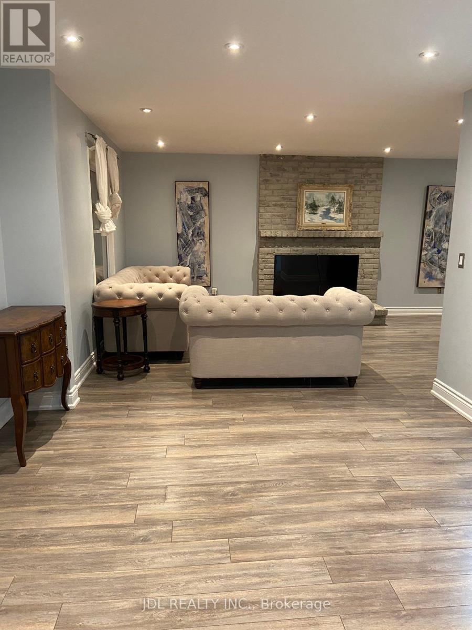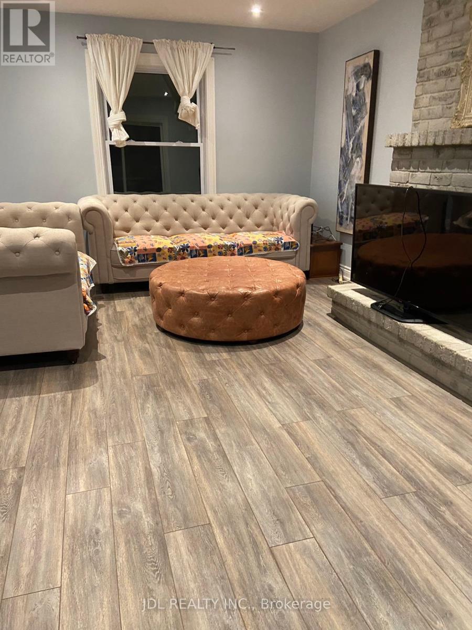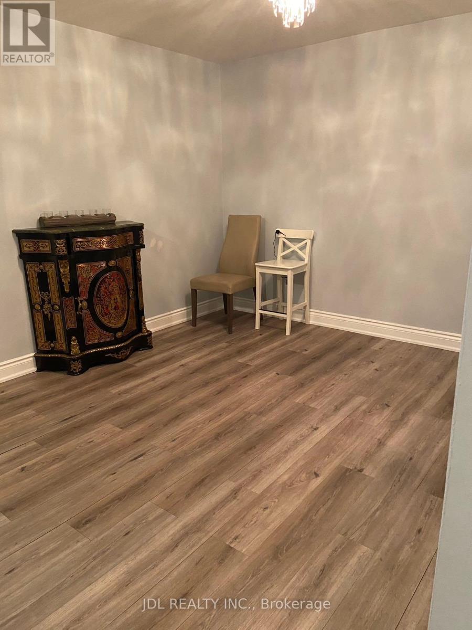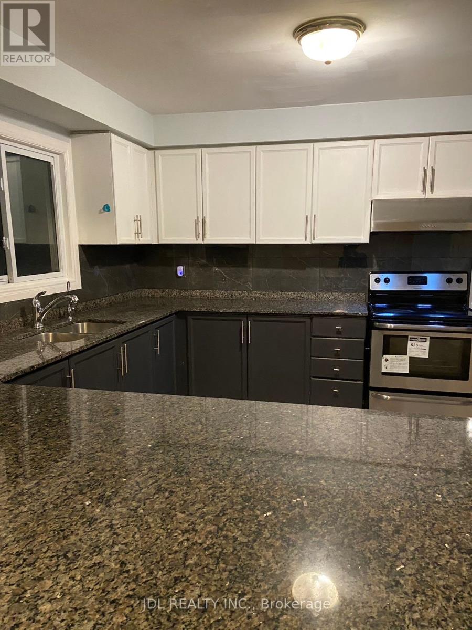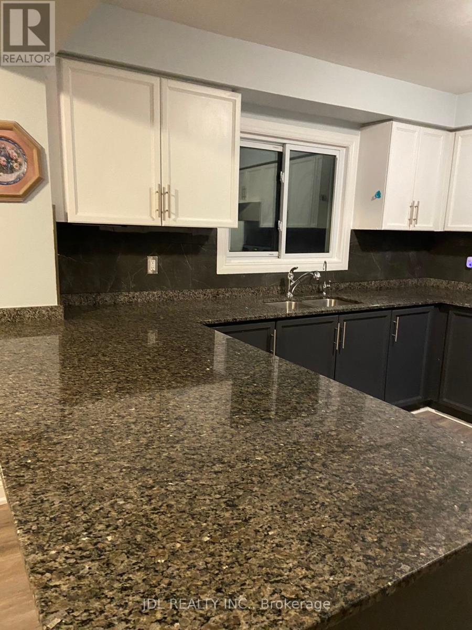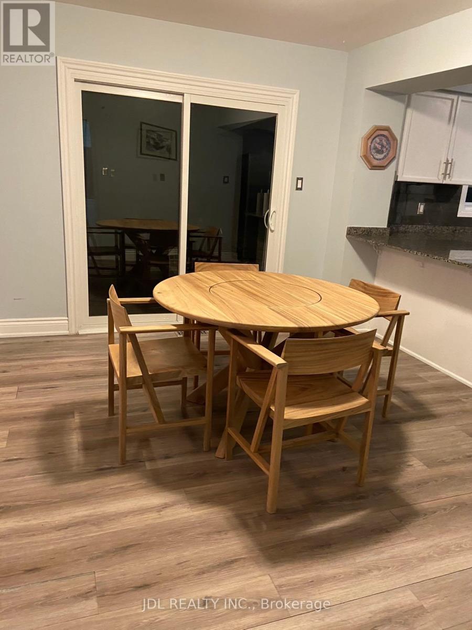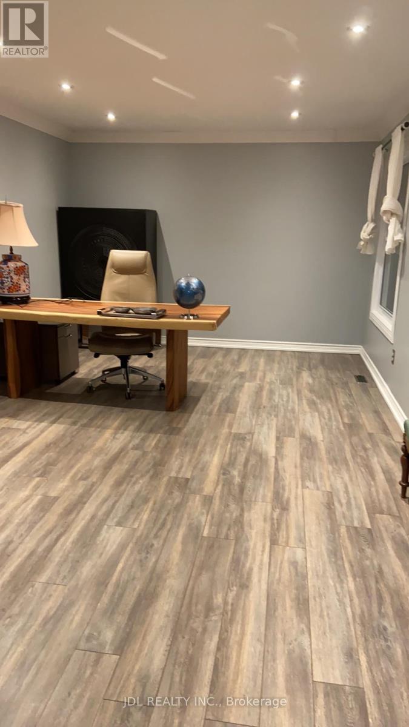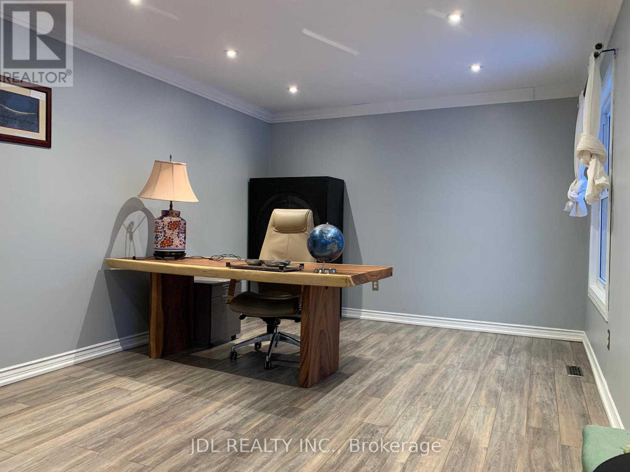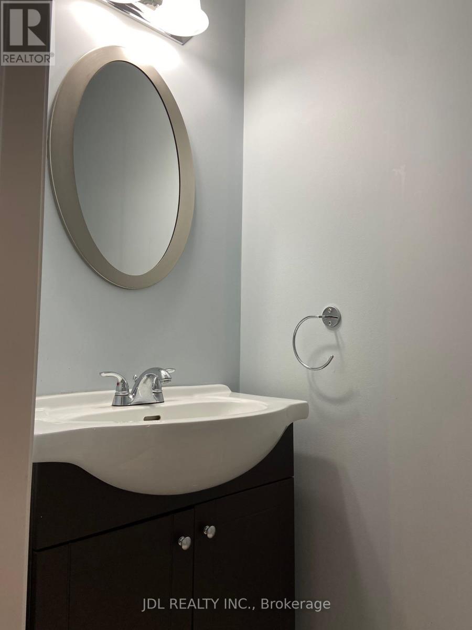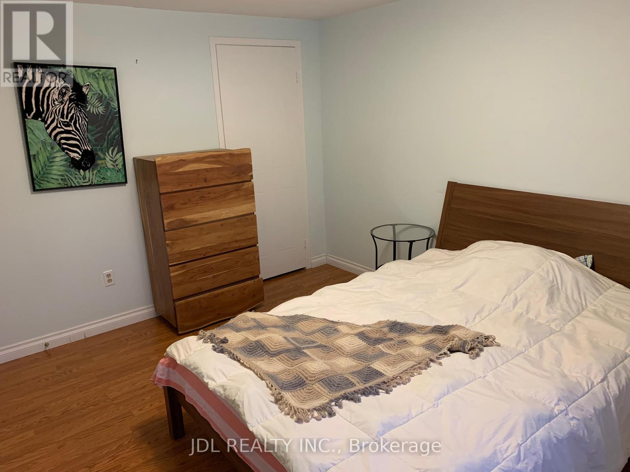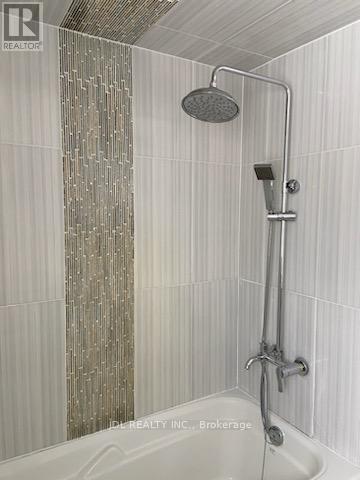6 Lady Diana Crt Whitchurch-Stouffville, Ontario L0H 1G0
MLS# N8227648 - Buy this house, and I'll buy Yours*
$1,760,000
Rare Find Property, Highly Sought After Neighborhood & Convenience Urban Amenities. Park-Like Lot, 3/4 Of An Acre. Transportation Via 404, Go System. This Home Has Many Updates: Circular Stairs, Smooth Ceiling & Pot Lights, S/S Kitchen Appliances, Roof 2011, Garage Door 2012, Pool Liner 2023, A/C 2013, New Patio Door. Newly Renovated Basement, New Water Purification System 2023 & New Water Pump(2017) **** EXTRAS **** Fridge, Stove, Dishwasher, Dryer, Gas Fireplace, Cac, Gdo & Remote, Water Softener, Window Covering, All Elf. (id:51158)
Property Details
| MLS® Number | N8227648 |
| Property Type | Single Family |
| Community Name | Rural Whitchurch-Stouffville |
| Parking Space Total | 12 |
| Pool Type | Inground Pool |
About 6 Lady Diana Crt, Whitchurch-Stouffville, Ontario
This For sale Property is located at 6 Lady Diana Crt is a Detached Single Family House set in the community of Rural Whitchurch-Stouffville, in the City of Whitchurch-Stouffville. This Detached Single Family has a total of 5 bedroom(s), and a total of 3 bath(s) . 6 Lady Diana Crt has Forced air heating and Central air conditioning. This house features a Fireplace.
The Second level includes the Primary Bedroom, Bedroom 2, Bedroom 3, Bedroom 4, The Basement includes the Recreational, Games Room, Bedroom, The Main level includes the Living Room, Dining Room, Kitchen, Family Room, Den, Laundry Room, The Basement is Finished.
This Whitchurch-Stouffville House's exterior is finished with Brick. You'll enjoy this property in the summer with the Inground pool. Also included on the property is a Attached Garage
The Current price for the property located at 6 Lady Diana Crt, Whitchurch-Stouffville is $1,760,000 and was listed on MLS on :2024-04-12 13:27:37
Building
| Bathroom Total | 3 |
| Bedrooms Above Ground | 4 |
| Bedrooms Below Ground | 1 |
| Bedrooms Total | 5 |
| Basement Development | Finished |
| Basement Type | N/a (finished) |
| Construction Style Attachment | Detached |
| Cooling Type | Central Air Conditioning |
| Exterior Finish | Brick |
| Fireplace Present | Yes |
| Heating Fuel | Natural Gas |
| Heating Type | Forced Air |
| Stories Total | 2 |
| Type | House |
Parking
| Attached Garage |
Land
| Acreage | No |
| Sewer | Septic System |
| Size Irregular | 97.28 X 365.8 Ft |
| Size Total Text | 97.28 X 365.8 Ft |
Rooms
| Level | Type | Length | Width | Dimensions |
|---|---|---|---|---|
| Second Level | Primary Bedroom | 5.47 m | 3.34 m | 5.47 m x 3.34 m |
| Second Level | Bedroom 2 | 3.75 m | 3.25 m | 3.75 m x 3.25 m |
| Second Level | Bedroom 3 | 3.14 m | 2.7 m | 3.14 m x 2.7 m |
| Second Level | Bedroom 4 | 3.41 m | 3.24 m | 3.41 m x 3.24 m |
| Basement | Recreational, Games Room | Measurements not available | ||
| Basement | Bedroom | Measurements not available | ||
| Main Level | Living Room | 5.79 m | 3.78 m | 5.79 m x 3.78 m |
| Main Level | Dining Room | 3.66 m | 3.28 m | 3.66 m x 3.28 m |
| Main Level | Kitchen | 6.55 m | 3.7 m | 6.55 m x 3.7 m |
| Main Level | Family Room | Measurements not available | ||
| Main Level | Den | Measurements not available | ||
| Main Level | Laundry Room | Measurements not available |
Interested?
Get More info About:6 Lady Diana Crt Whitchurch-Stouffville, Mls# N8227648
