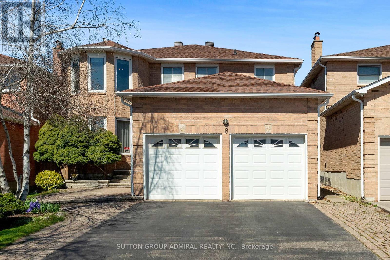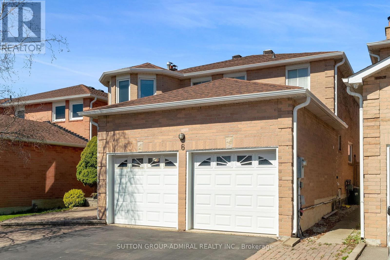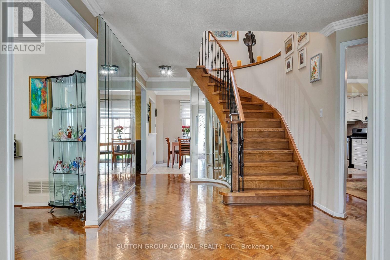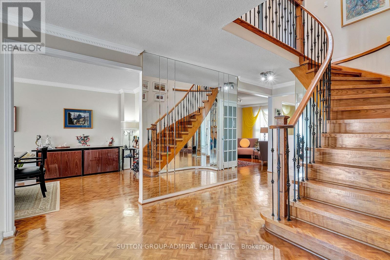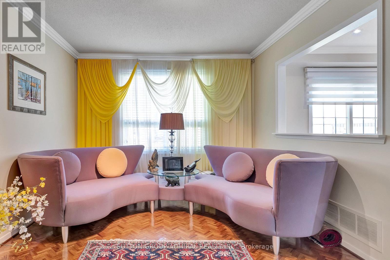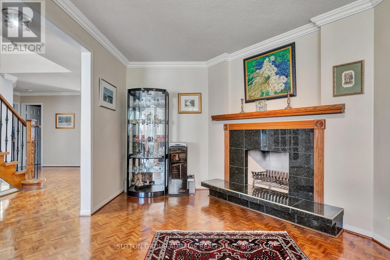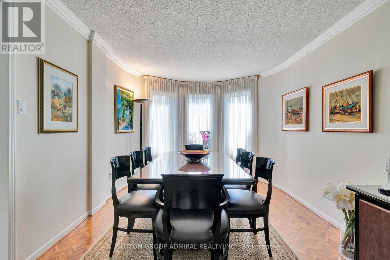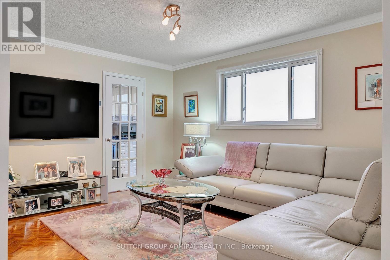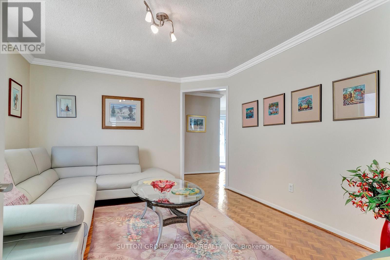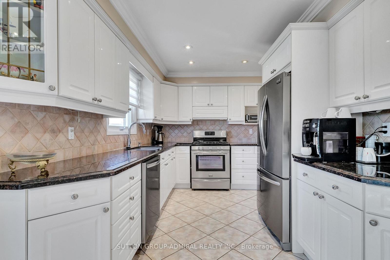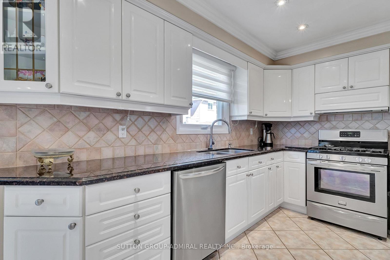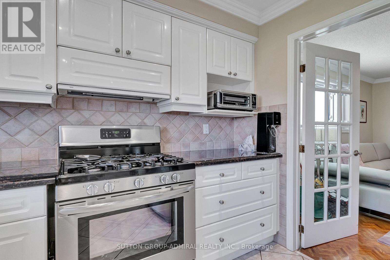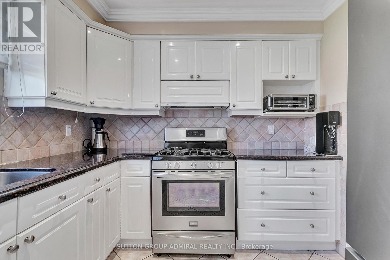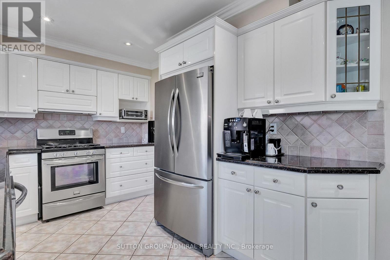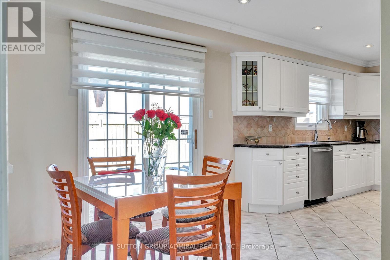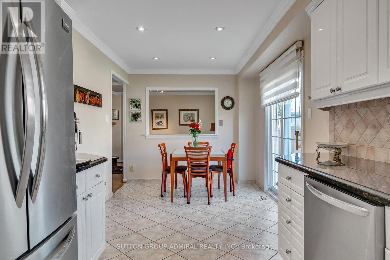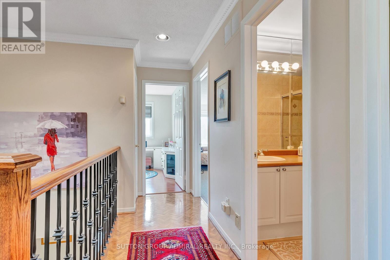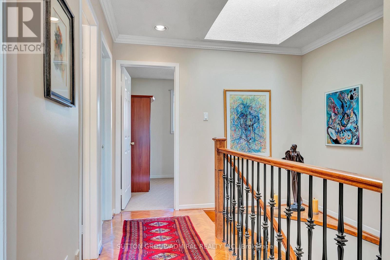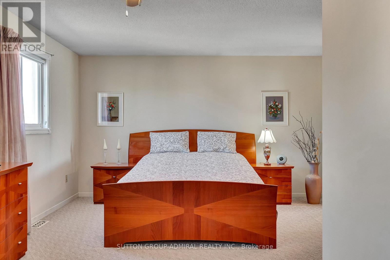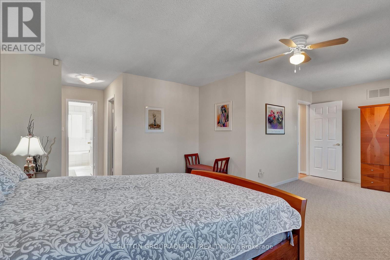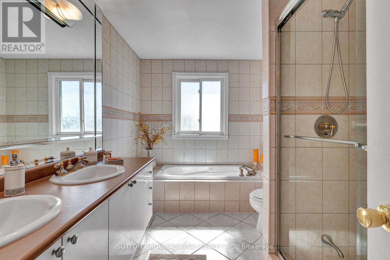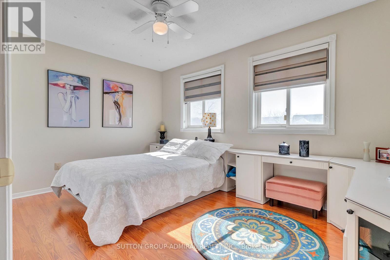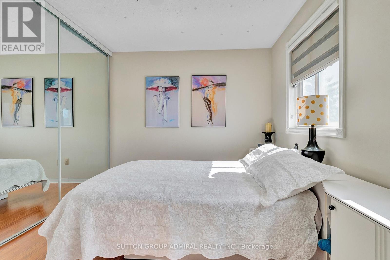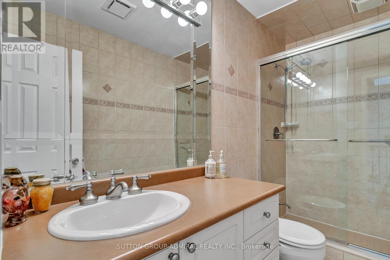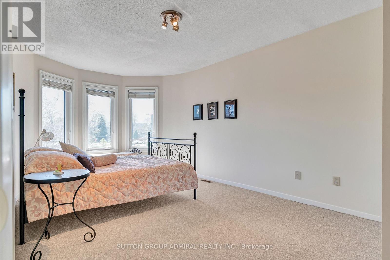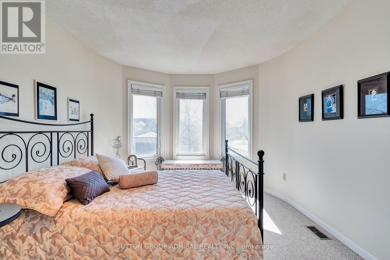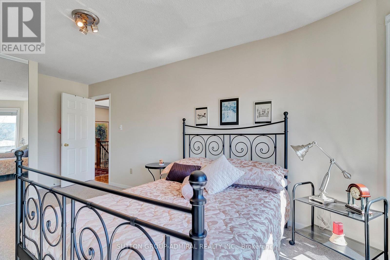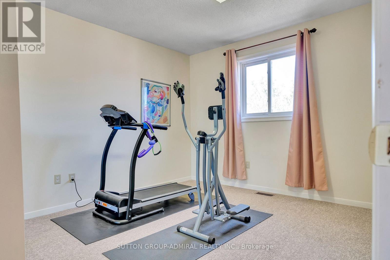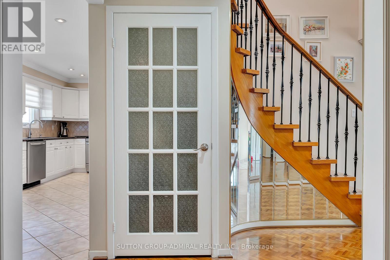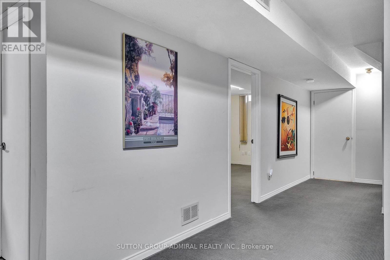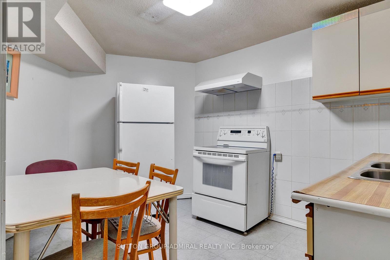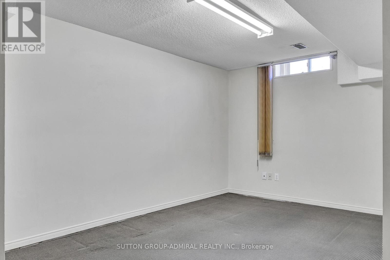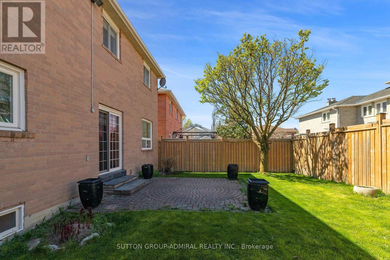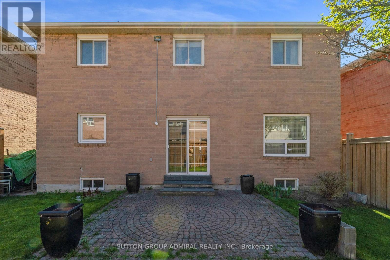6 Millcreek Cres Vaughan, Ontario L4J 6N5
MLS# N8278546 - Buy this house, and I'll buy Yours*
$1,349,000
Fabulous Detached Double Car Garage With Premium Sized Lot on a child friendly crescent in high demand thornhill. 4 Bedrooms, 3 bedrooms in basement and kitchen with Separate side entrance INCOME POTENTIAL!!, 3Pc Bathroom ORIGINAL OWNER!. Skylight , Kitchen With Granite Countertops, ceramic Backsplash . Fully fenced private backyard. This Home Is Located In A Desirable Neighborhood, Close To Top-Rated Schools, Synagogues, Churches, Shopping Centres, And Major Highways For Easy Commuting. Walking Distance To Both Ttc & Yrt Public Transit, nearby York Univeristy **** EXTRAS **** Conveniently Located Near Promenade Mall, T&T, Lots of Grocery Stores, Walmart Supercentre, Promenade Terminal & Hwy 407 York university furnace/AC 2019,R oof & skylight 2023 , new windows 2018. Fenced backyard BUILDING PERMIT for sd entra (id:51158)
Property Details
| MLS® Number | N8278546 |
| Property Type | Single Family |
| Community Name | Brownridge |
| Parking Space Total | 6 |
About 6 Millcreek Cres, Vaughan, Ontario
This For sale Property is located at 6 Millcreek Cres is a Detached Single Family House set in the community of Brownridge, in the City of Vaughan. This Detached Single Family has a total of 7 bedroom(s), and a total of 4 bath(s) . 6 Millcreek Cres has Forced air heating and Central air conditioning. This house features a Fireplace.
The Second level includes the Primary Bedroom, Bedroom 2, Bedroom 3, Bedroom 4, The Basement includes the Kitchen, Bedroom, Bedroom, The Ground level includes the Dining Room, Living Room, Family Room, Kitchen, Eating Area, The Basement is Finished and features a Apartment in basement.
This Vaughan House's exterior is finished with Brick. Also included on the property is a Attached Garage
The Current price for the property located at 6 Millcreek Cres, Vaughan is $1,349,000 and was listed on MLS on :2024-04-29 15:27:24
Building
| Bathroom Total | 4 |
| Bedrooms Above Ground | 4 |
| Bedrooms Below Ground | 3 |
| Bedrooms Total | 7 |
| Basement Development | Finished |
| Basement Features | Apartment In Basement |
| Basement Type | N/a (finished) |
| Construction Style Attachment | Detached |
| Cooling Type | Central Air Conditioning |
| Exterior Finish | Brick |
| Fireplace Present | Yes |
| Heating Fuel | Natural Gas |
| Heating Type | Forced Air |
| Stories Total | 2 |
| Type | House |
Parking
| Attached Garage |
Land
| Acreage | No |
| Size Irregular | 39.43 X 103.71 Ft |
| Size Total Text | 39.43 X 103.71 Ft |
Rooms
| Level | Type | Length | Width | Dimensions |
|---|---|---|---|---|
| Second Level | Primary Bedroom | 4.26 m | 6.7 m | 4.26 m x 6.7 m |
| Second Level | Bedroom 2 | 3.08 m | 5.79 m | 3.08 m x 5.79 m |
| Second Level | Bedroom 3 | 3.65 m | 3.96 m | 3.65 m x 3.96 m |
| Second Level | Bedroom 4 | 2.87 m | 3.01 m | 2.87 m x 3.01 m |
| Basement | Kitchen | 3.04 m | 2.99 m | 3.04 m x 2.99 m |
| Basement | Bedroom | 3.04 m | 3.65 m | 3.04 m x 3.65 m |
| Basement | Bedroom | 5.18 m | 5.18 m x Measurements not available | |
| Ground Level | Dining Room | 5.79 m | 4.89 m | 5.79 m x 4.89 m |
| Ground Level | Living Room | 4.8 m | 4.42 m | 4.8 m x 4.42 m |
| Ground Level | Family Room | 3.15 m | 5.79 m | 3.15 m x 5.79 m |
| Ground Level | Kitchen | 3.01 m | 3.96 m | 3.01 m x 3.96 m |
| Ground Level | Eating Area | 2.04 m | 3.04 m | 2.04 m x 3.04 m |
https://www.realtor.ca/real-estate/26812987/6-millcreek-cres-vaughan-brownridge
Interested?
Get More info About:6 Millcreek Cres Vaughan, Mls# N8278546
