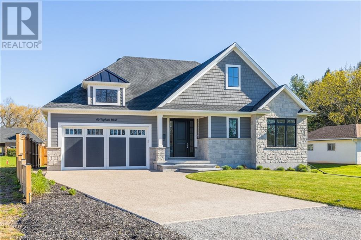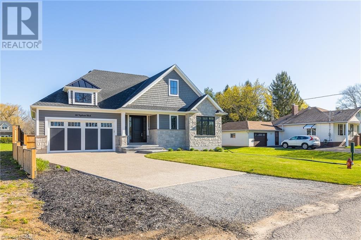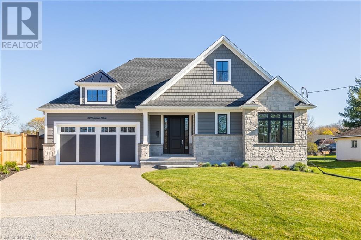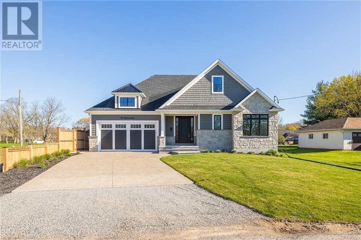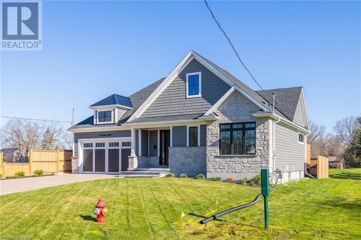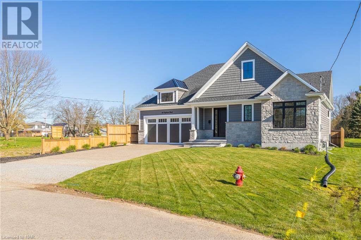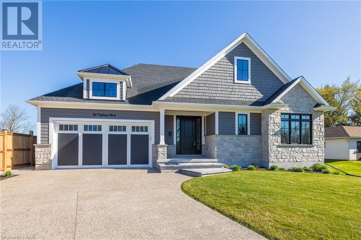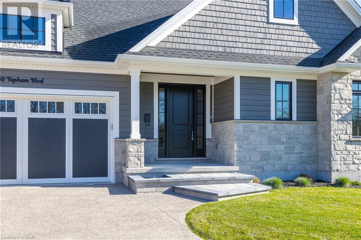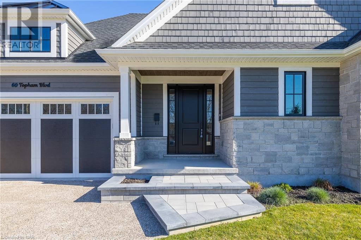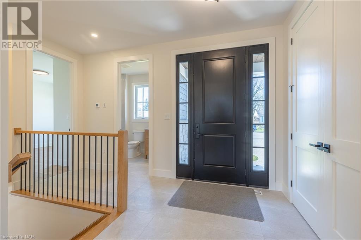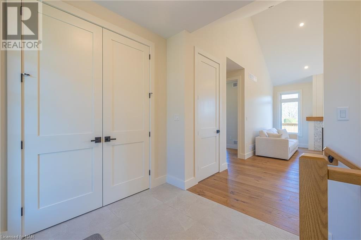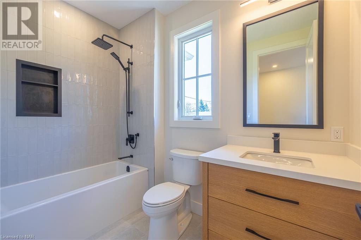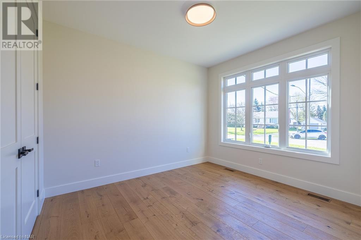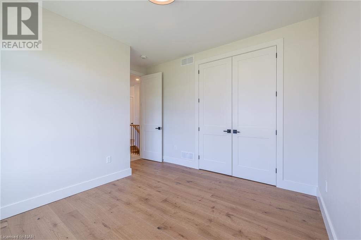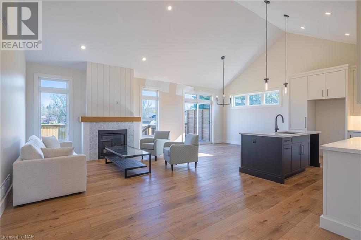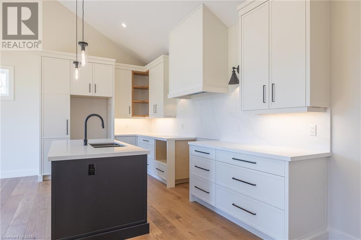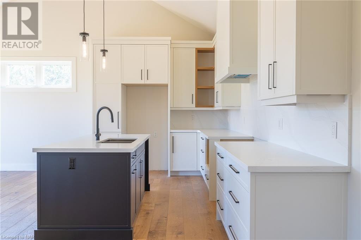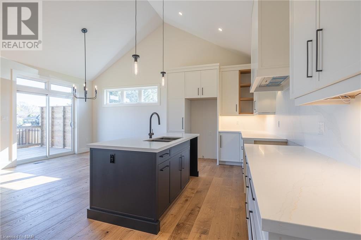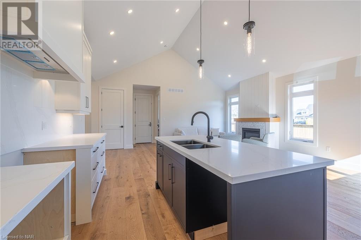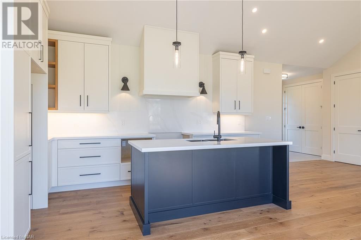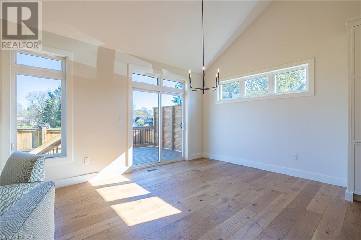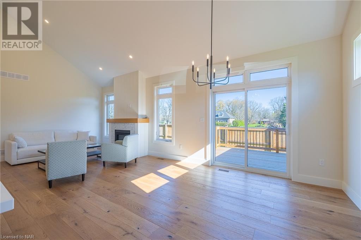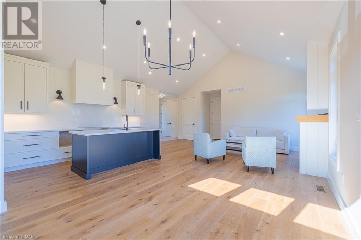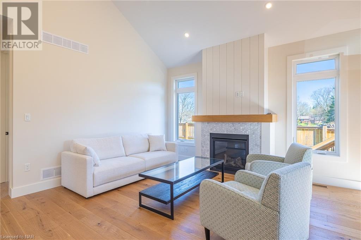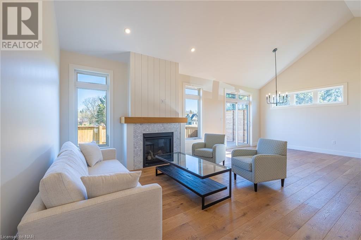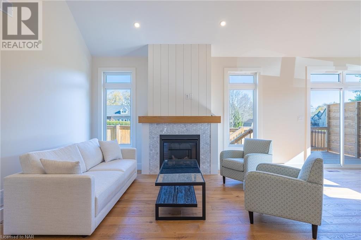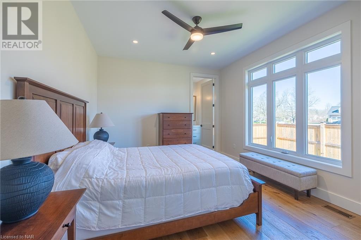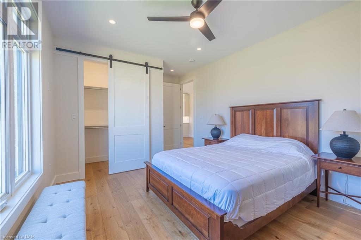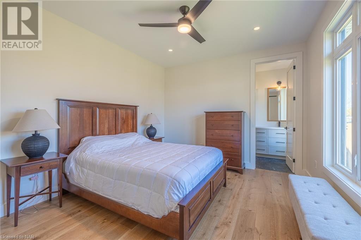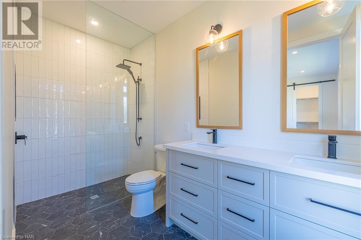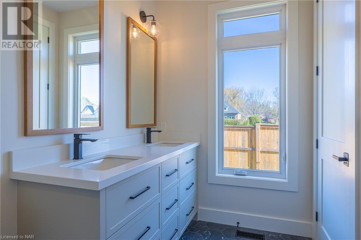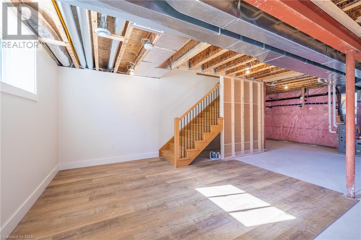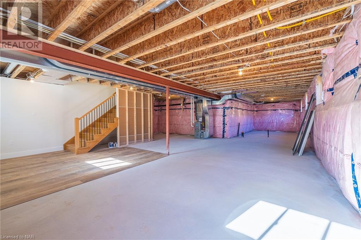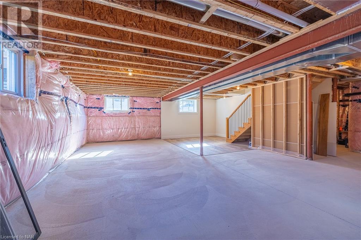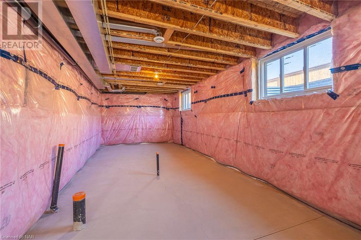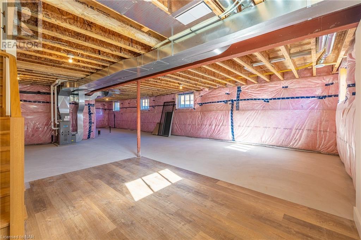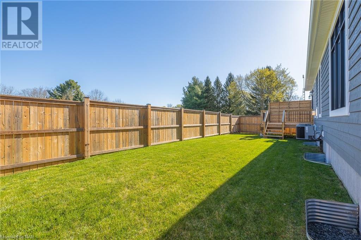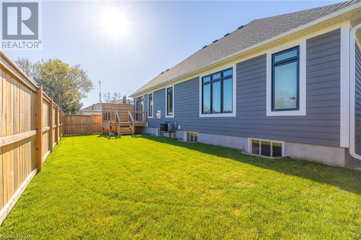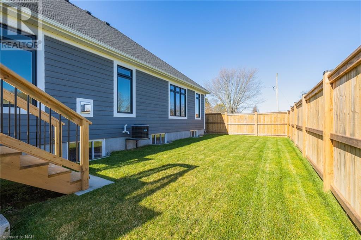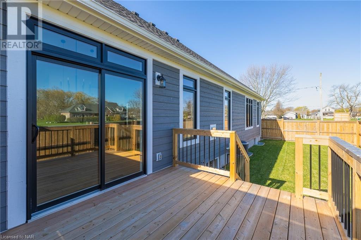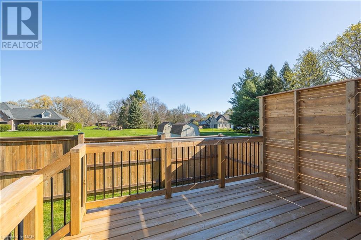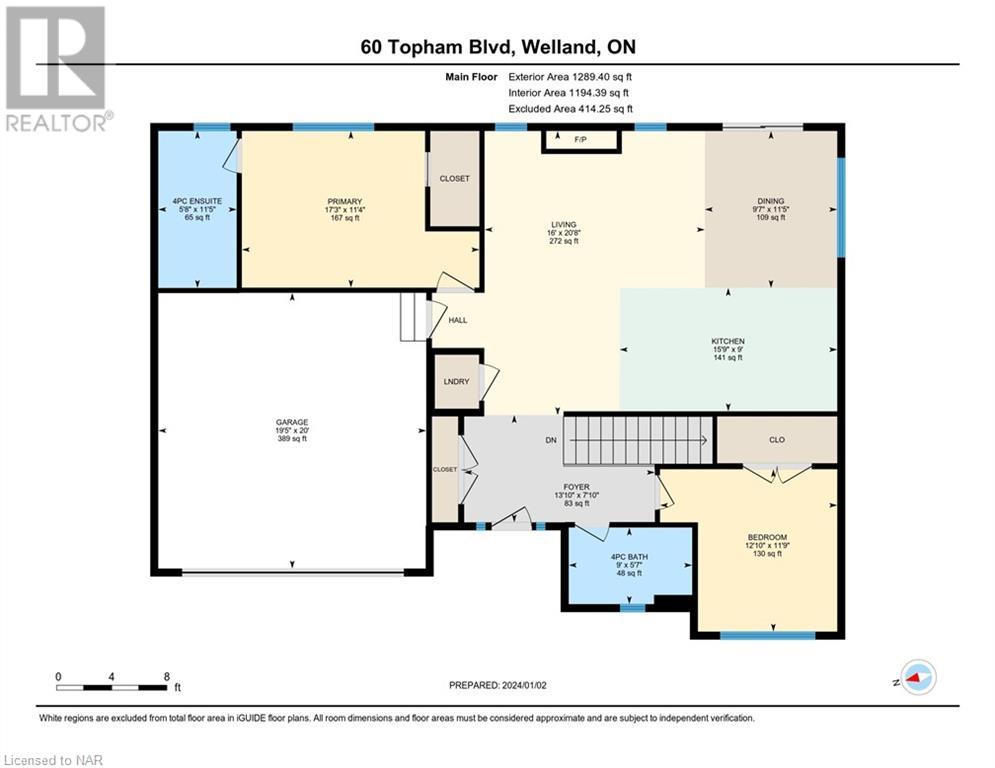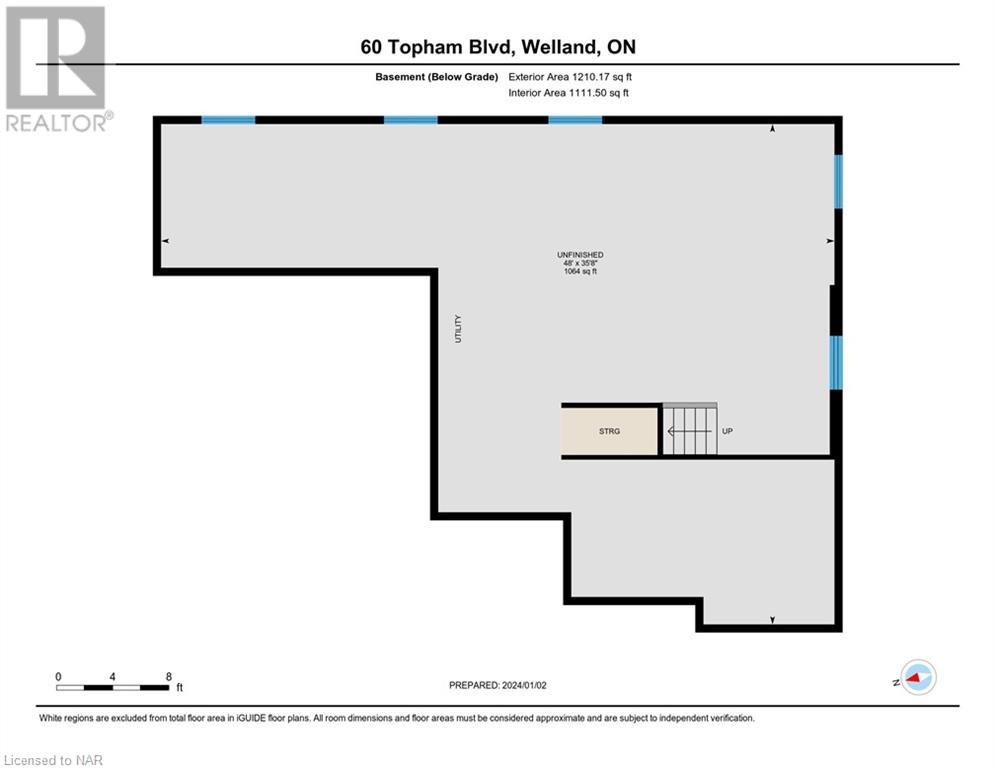60 Topham Boulevard Welland, Ontario L3C 3G2
MLS# 40576126 - Buy this house, and I'll buy Yours*
$999,900
Welcome to 60 Topham, this custom built bungalow is situated on a mature tree lined street in the north end of Welland/ Fonthill border. Enter the welcoming foyer which offers beautiful sightlines through the open floor living space. Great room with cathedral ceilings, custom kitchen and dining area with walkout to private deck. The main floor also offers a lovely primary bedroom with large closet and ensuite, another full bath, secondary bedroom/den and laundry. The lower level is a blank canvas that offers large windows that can easily accommodate any future plans. Also included is a new exposed aggregate driveway and fully fenced, sodded and sprinklered yard. (id:51158)
Property Details
| MLS® Number | 40576126 |
| Property Type | Single Family |
| Amenities Near By | Schools, Shopping |
| Community Features | Quiet Area, School Bus |
| Equipment Type | Water Heater |
| Features | Cul-de-sac, Automatic Garage Door Opener |
| Parking Space Total | 5 |
| Rental Equipment Type | Water Heater |
About 60 Topham Boulevard, Welland, Ontario
This For sale Property is located at 60 Topham Boulevard is a Detached Single Family House Bungalow, in the City of Welland. Nearby amenities include - Schools, Shopping. This Detached Single Family has a total of 2 bedroom(s), and a total of 2 bath(s) . 60 Topham Boulevard has Forced air heating and Central air conditioning. This house features a Fireplace.
The Main level includes the Laundry Room, Foyer, 3pc Bathroom, Full Bathroom, Bedroom, Primary Bedroom, Dinette, Great Room, Kitchen, The Basement is Unfinished.
This Welland House's exterior is finished with Stone, Wood. Also included on the property is a Attached Garage
The Current price for the property located at 60 Topham Boulevard, Welland is $999,900 and was listed on MLS on :2024-04-23 11:52:37
Building
| Bathroom Total | 2 |
| Bedrooms Above Ground | 2 |
| Bedrooms Total | 2 |
| Age | New Building |
| Appliances | Hood Fan, Garage Door Opener |
| Architectural Style | Bungalow |
| Basement Development | Unfinished |
| Basement Type | Full (unfinished) |
| Construction Material | Wood Frame |
| Construction Style Attachment | Detached |
| Cooling Type | Central Air Conditioning |
| Exterior Finish | Stone, Wood |
| Fixture | Ceiling Fans |
| Foundation Type | Poured Concrete |
| Heating Fuel | Natural Gas |
| Heating Type | Forced Air |
| Stories Total | 1 |
| Size Interior | 1301 |
| Type | House |
| Utility Water | Municipal Water |
Parking
| Attached Garage |
Land
| Acreage | No |
| Land Amenities | Schools, Shopping |
| Landscape Features | Landscaped |
| Sewer | Municipal Sewage System |
| Size Depth | 80 Ft |
| Size Frontage | 58 Ft |
| Size Total Text | Under 1/2 Acre |
| Zoning Description | R1 |
Rooms
| Level | Type | Length | Width | Dimensions |
|---|---|---|---|---|
| Main Level | Laundry Room | 13'8'' x 7'8'' | ||
| Main Level | Foyer | 7'0'' x 6'2'' | ||
| Main Level | 3pc Bathroom | 9'0'' x 5'8'' | ||
| Main Level | Full Bathroom | 11'4'' x 5'8'' | ||
| Main Level | Bedroom | 11'10'' x 10'0'' | ||
| Main Level | Primary Bedroom | 13'4'' x 11'4'' | ||
| Main Level | Dinette | 11'3'' x 11'4'' | ||
| Main Level | Great Room | 19'11'' x 14'1'' | ||
| Main Level | Kitchen | 11'3'' x 9'0'' |
https://www.realtor.ca/real-estate/26787391/60-topham-boulevard-welland
Interested?
Get More info About:60 Topham Boulevard Welland, Mls# 40576126
