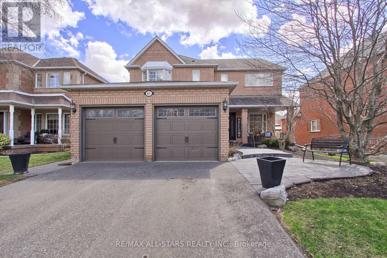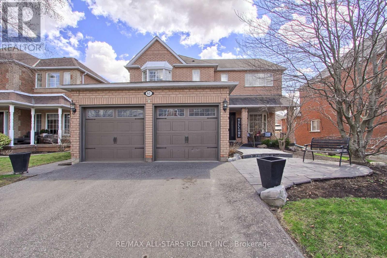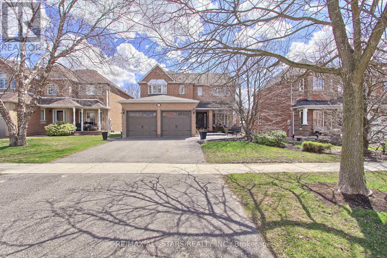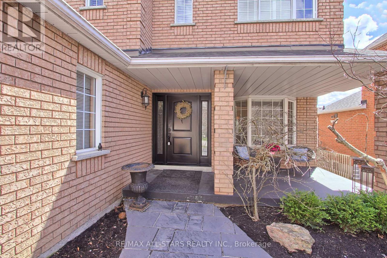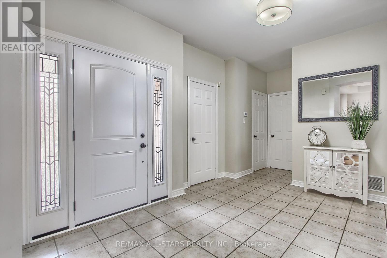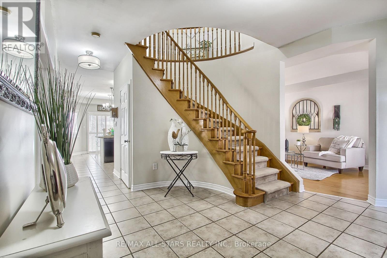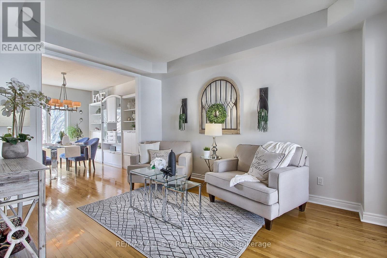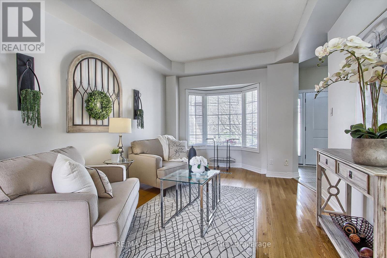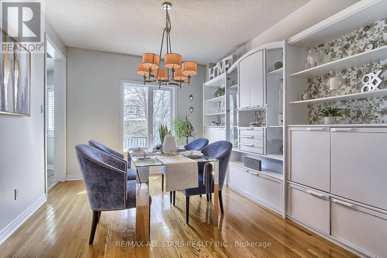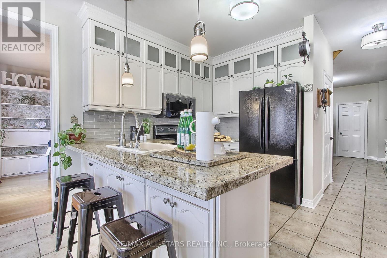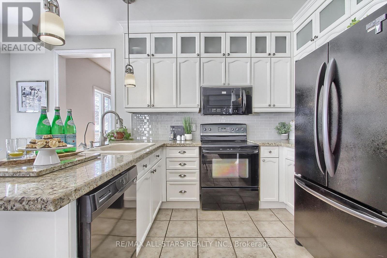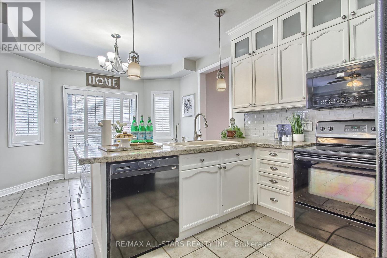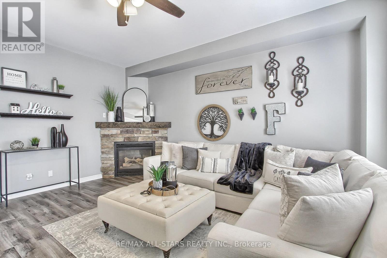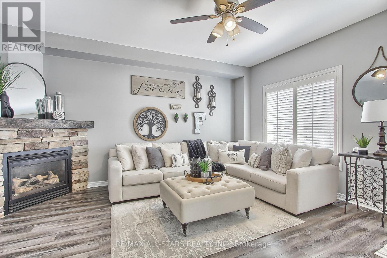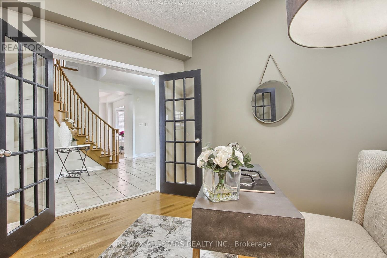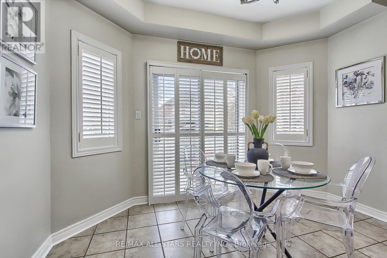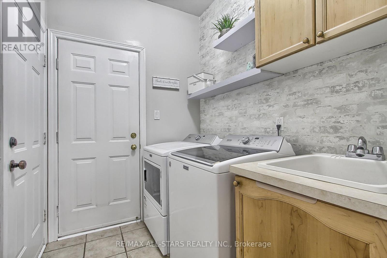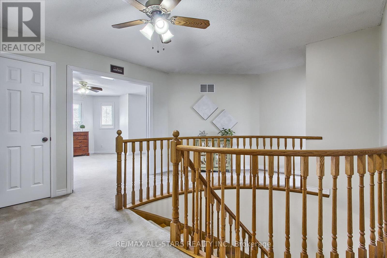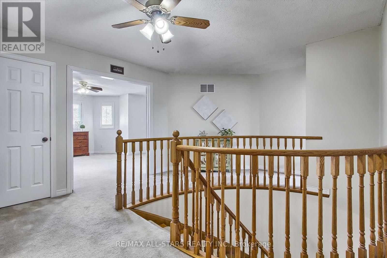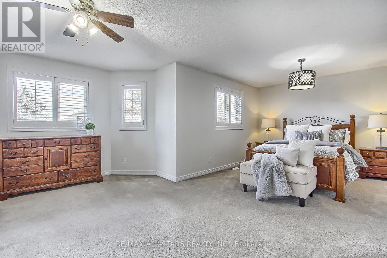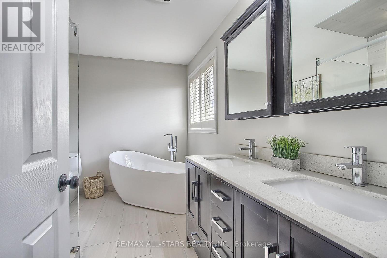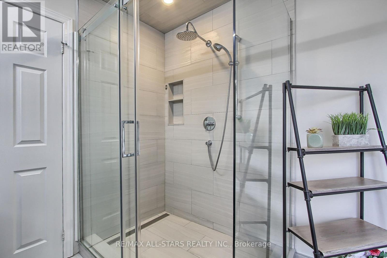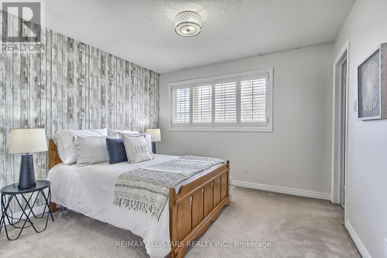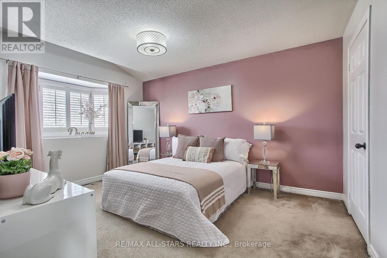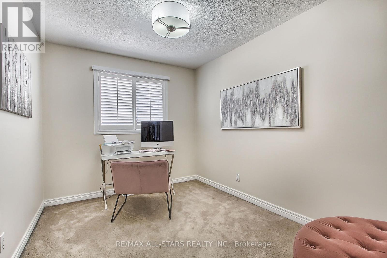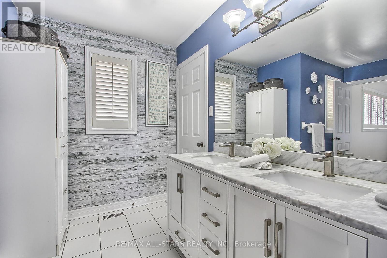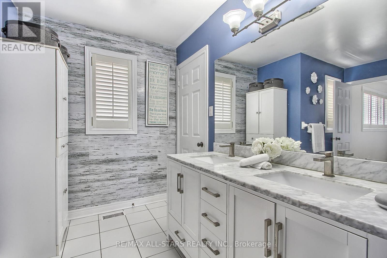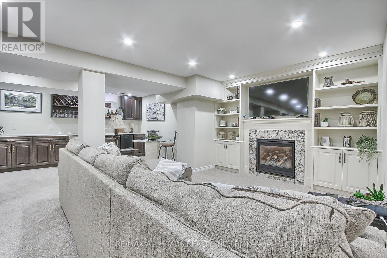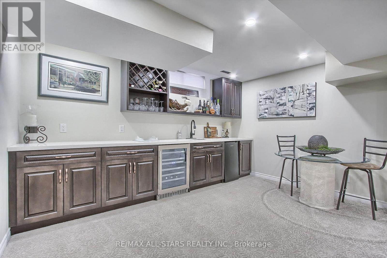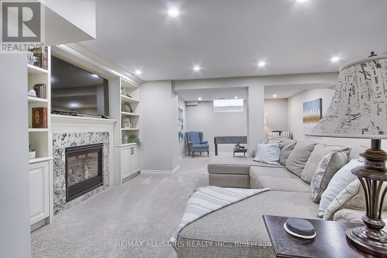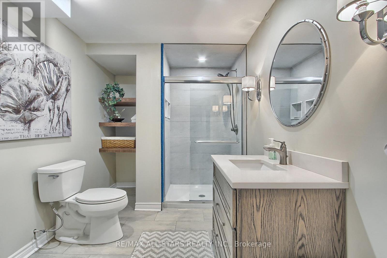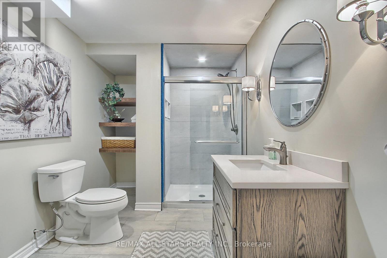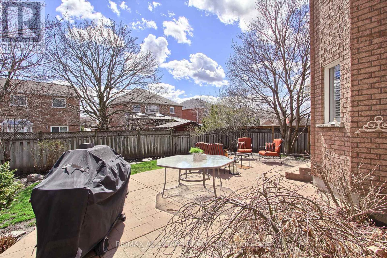61 Jacob Way Whitchurch-Stouffville, Ontario L4A 1K8
MLS# N8252624 - Buy this house, and I'll buy Yours*
$1,700,000
What a wonderful place to call HOME- Proudly Presenting 61 Jacob Way -North Facing (incredible sunlight) located on a sought after tree lined street tucked away in the east end of town. It offers 4 generous sized bedrooms- 2 of which have have access to the Jack and Jill washroom, The Primary bedroom spans the entire back of the home with a separate sitting area and a 6 piece renovated ensuite. Many a book can be read in its stand alone tub! Oversized Glass shower enclosure and no sharing with the his and hers sinks. For those that work from home- main floor office with double doors for privacy. Beautifully thought out finished basement with an additional bedroom. Great for entertaining or Cozy up by the fireplace for movie night- add wine? There's a wine fridge! as well as a bar fridge, built in cabinets for snacks and not to mention the granite countertops. Also a Cantena for your preserves. A true honor to represent and a true gem for you to see. (id:51158)
Open House
This property has open houses!
2:00 pm
Ends at:4:00 pm
Property Details
| MLS® Number | N8252624 |
| Property Type | Single Family |
| Community Name | Stouffville |
| Amenities Near By | Park, Place Of Worship, Public Transit |
| Community Features | School Bus |
| Parking Space Total | 4 |
About 61 Jacob Way, Whitchurch-Stouffville, Ontario
This For sale Property is located at 61 Jacob Way is a Detached Single Family House set in the community of Stouffville, in the City of Whitchurch-Stouffville. Nearby amenities include - Park, Place of Worship, Public Transit. This Detached Single Family has a total of 5 bedroom(s), and a total of 4 bath(s) . 61 Jacob Way has Forced air heating and Central air conditioning. This house features a Fireplace.
The Second level includes the Primary Bedroom, Bedroom 2, Bedroom 3, Bedroom 4, The Basement includes the Bedroom 5, Recreational, Games Room, The Ground level includes the Living Room, Dining Room, Kitchen, Eating Area, Family Room, Office, The Basement is Finished.
This Whitchurch-Stouffville House's exterior is finished with Brick. Also included on the property is a Attached Garage
The Current price for the property located at 61 Jacob Way, Whitchurch-Stouffville is $1,700,000 and was listed on MLS on :2024-04-29 03:24:27
Building
| Bathroom Total | 4 |
| Bedrooms Above Ground | 4 |
| Bedrooms Below Ground | 1 |
| Bedrooms Total | 5 |
| Basement Development | Finished |
| Basement Type | N/a (finished) |
| Construction Style Attachment | Detached |
| Cooling Type | Central Air Conditioning |
| Exterior Finish | Brick |
| Fireplace Present | Yes |
| Heating Fuel | Natural Gas |
| Heating Type | Forced Air |
| Stories Total | 2 |
| Type | House |
Parking
| Attached Garage |
Land
| Acreage | No |
| Land Amenities | Park, Place Of Worship, Public Transit |
| Size Irregular | 49.26 X 117.15 Ft |
| Size Total Text | 49.26 X 117.15 Ft |
Rooms
| Level | Type | Length | Width | Dimensions |
|---|---|---|---|---|
| Second Level | Primary Bedroom | 7.01 m | 4.88 m | 7.01 m x 4.88 m |
| Second Level | Bedroom 2 | 4.26 m | 3.35 m | 4.26 m x 3.35 m |
| Second Level | Bedroom 3 | 3.5 m | 3.44 m | 3.5 m x 3.44 m |
| Second Level | Bedroom 4 | 3.35 m | 3 m | 3.35 m x 3 m |
| Basement | Bedroom 5 | 3.32 m | 3.08 m | 3.32 m x 3.08 m |
| Basement | Recreational, Games Room | 9.75 m | 3.96 m | 9.75 m x 3.96 m |
| Ground Level | Living Room | 3.14 m | 4.51 m | 3.14 m x 4.51 m |
| Ground Level | Dining Room | 3.07 m | 3.93 m | 3.07 m x 3.93 m |
| Ground Level | Kitchen | 5.79 m | 3.66 m | 5.79 m x 3.66 m |
| Ground Level | Eating Area | Measurements not available | ||
| Ground Level | Family Room | 4.84 m | 3.35 m | 4.84 m x 3.35 m |
| Ground Level | Office | 3.35 m | 2.56 m | 3.35 m x 2.56 m |
https://www.realtor.ca/real-estate/26777038/61-jacob-way-whitchurch-stouffville-stouffville
Interested?
Get More info About:61 Jacob Way Whitchurch-Stouffville, Mls# N8252624
