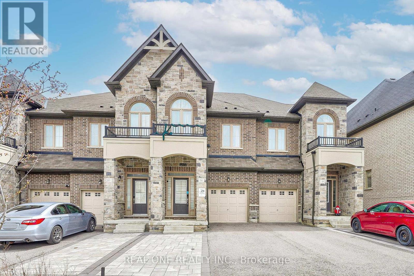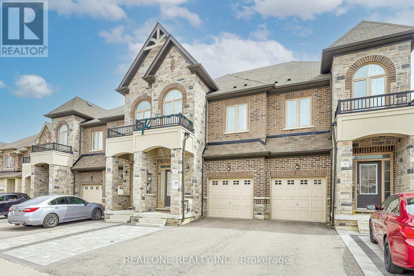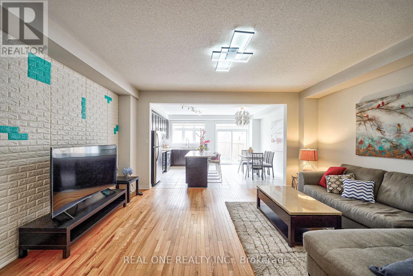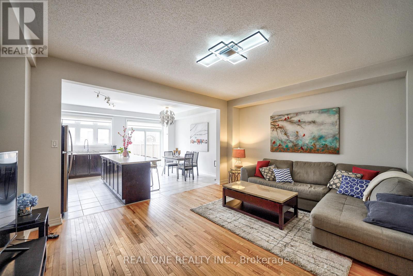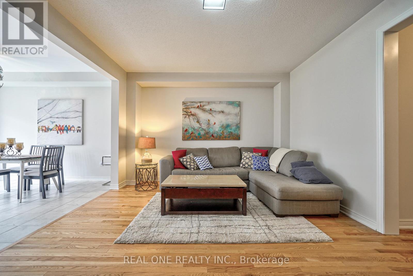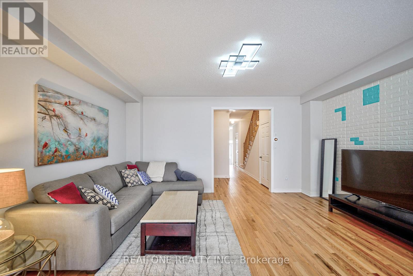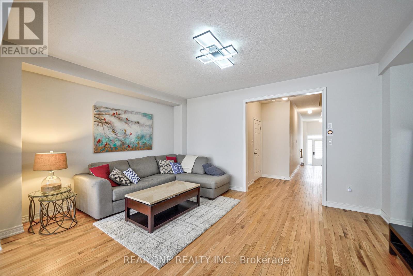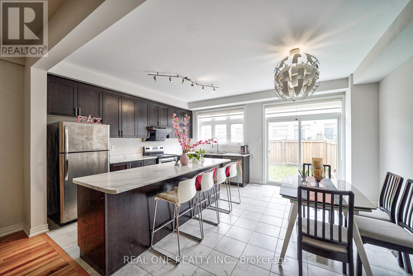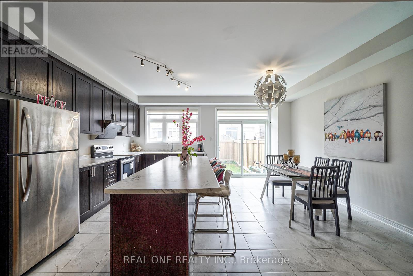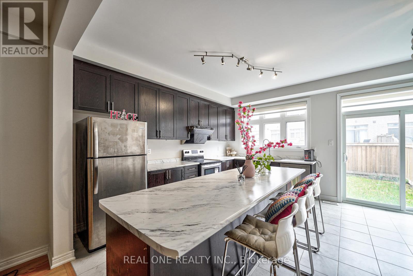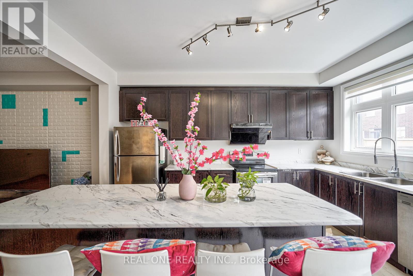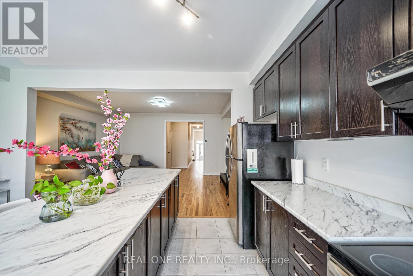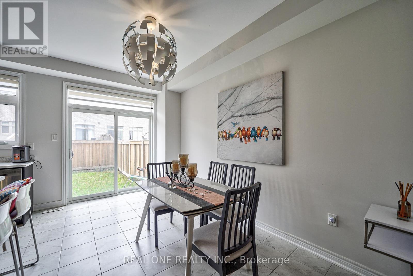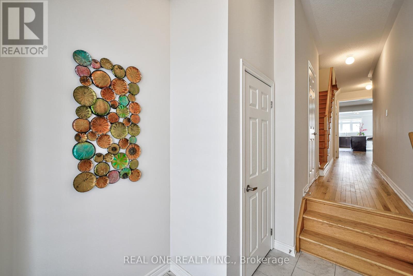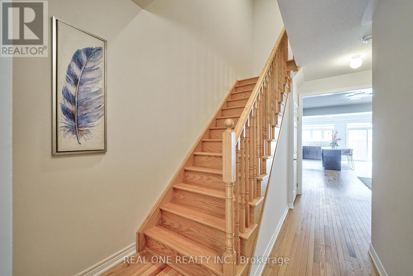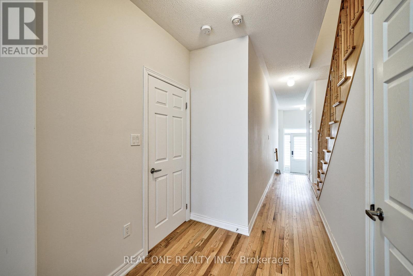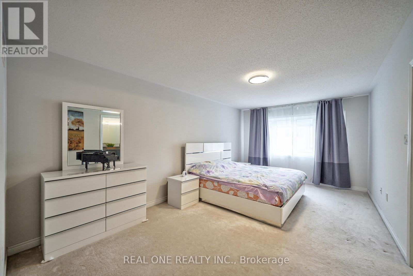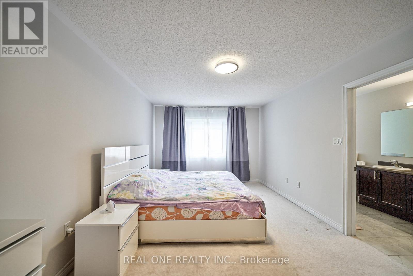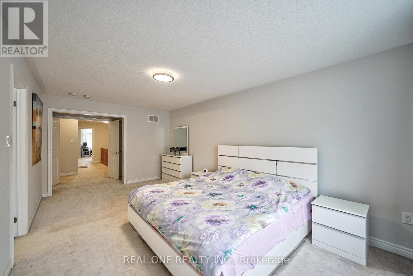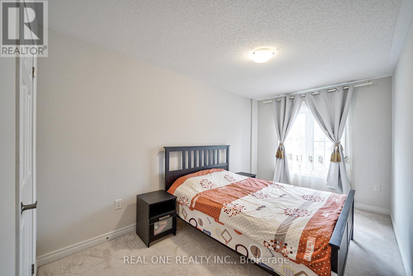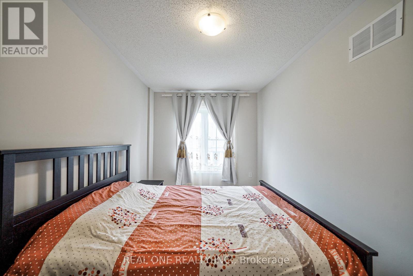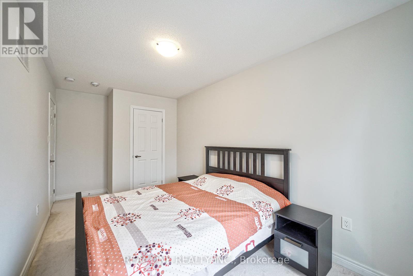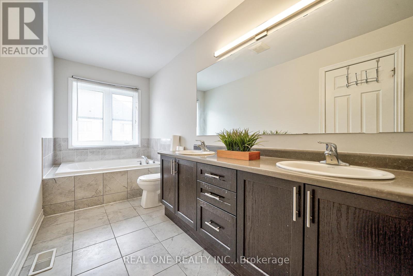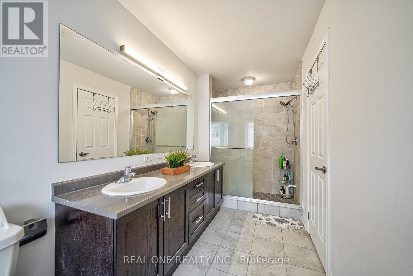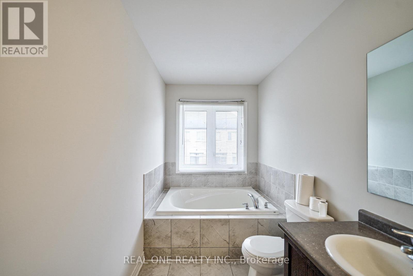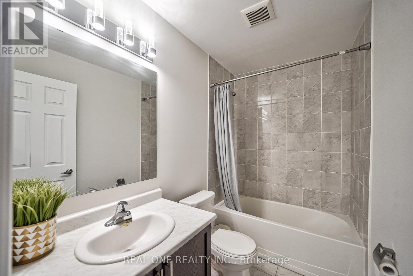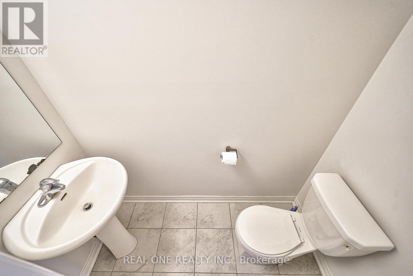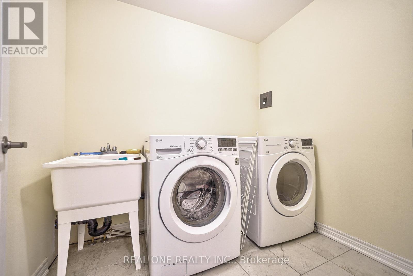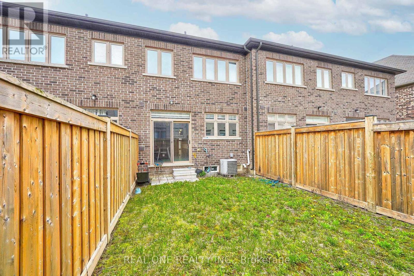61 Walter Proctor Rd East Gwillimbury, Ontario L6N 0P1
MLS# N8265778 - Buy this house, and I'll buy Yours*
$899,900
Immerse In The Luxury & Calm Of Picturesque Sharon Village Freehold Modern Townhome Filled W/Quality Upgrades, Elegant Designs. Spacious with 3 Bedrooms, 3 Bathrooms. Open Concept Features An Island W/ Breakfast Bar. Walk-Out To Yard. 9Ft Ceiling & Hardwood Flrs, Oak Stairs. Extra Interlock parking for extra parking space in the front. Close To Go Station, Hwy 404, Shops, Schools & Park. **** EXTRAS **** Existing Stainless Steel Appliances: Fridge, Stove, Dishwasher, Washer, Dryer, Hood Fan and All Electric Light Fixtures. (id:51158)
Property Details
| MLS® Number | N8265778 |
| Property Type | Single Family |
| Community Name | Sharon |
| Parking Space Total | 3 |
About 61 Walter Proctor Rd, East Gwillimbury, Ontario
This For sale Property is located at 61 Walter Proctor Rd is a Attached Single Family Row / Townhouse set in the community of Sharon, in the City of East Gwillimbury. This Attached Single Family has a total of 3 bedroom(s), and a total of 3 bath(s) . 61 Walter Proctor Rd has Forced air heating and Central air conditioning. This house features a Fireplace.
The Second level includes the Primary Bedroom, Bedroom 2, Bedroom 3, The Ground level includes the Kitchen, Eating Area, Great Room, The Basement is Unfinished.
This East Gwillimbury Row / Townhouse's exterior is finished with Brick. Also included on the property is a Garage
The Current price for the property located at 61 Walter Proctor Rd, East Gwillimbury is $899,900 and was listed on MLS on :2024-04-29 12:07:34
Building
| Bathroom Total | 3 |
| Bedrooms Above Ground | 3 |
| Bedrooms Total | 3 |
| Basement Development | Unfinished |
| Basement Type | N/a (unfinished) |
| Construction Style Attachment | Attached |
| Cooling Type | Central Air Conditioning |
| Exterior Finish | Brick |
| Heating Fuel | Natural Gas |
| Heating Type | Forced Air |
| Stories Total | 2 |
| Type | Row / Townhouse |
Parking
| Garage |
Land
| Acreage | No |
| Size Irregular | 18.24 X 108 Ft |
| Size Total Text | 18.24 X 108 Ft |
Rooms
| Level | Type | Length | Width | Dimensions |
|---|---|---|---|---|
| Second Level | Primary Bedroom | 5.79 m | 3.42 m | 5.79 m x 3.42 m |
| Second Level | Bedroom 2 | 5.14 m | 2.6 m | 5.14 m x 2.6 m |
| Second Level | Bedroom 3 | 4.41 m | 2.54 m | 4.41 m x 2.54 m |
| Ground Level | Kitchen | 4.31 m | 2.59 m | 4.31 m x 2.59 m |
| Ground Level | Eating Area | 4.31 m | 2.64 m | 4.31 m x 2.64 m |
| Ground Level | Great Room | 5.2 m | 4.09 m | 5.2 m x 4.09 m |
https://www.realtor.ca/real-estate/26793913/61-walter-proctor-rd-east-gwillimbury-sharon
Interested?
Get More info About:61 Walter Proctor Rd East Gwillimbury, Mls# N8265778
