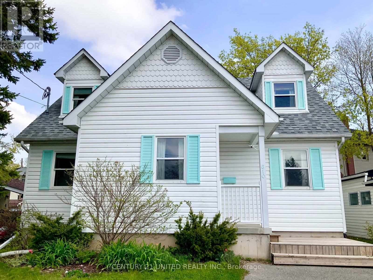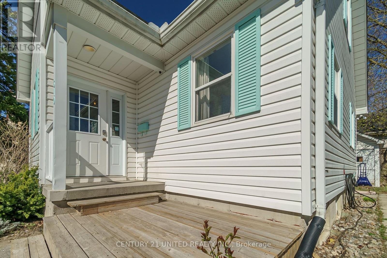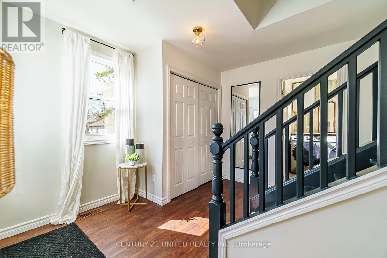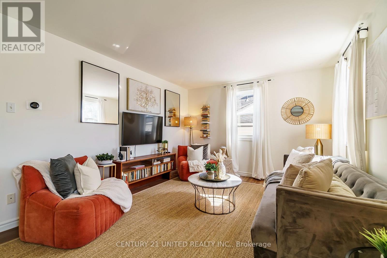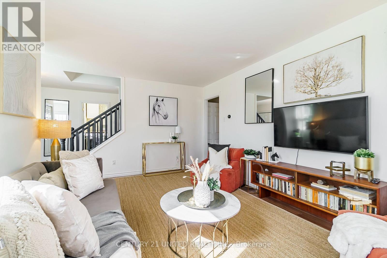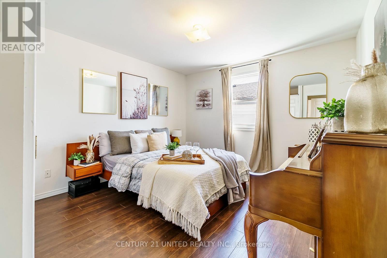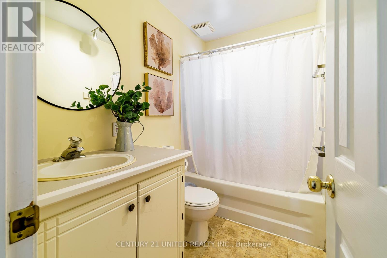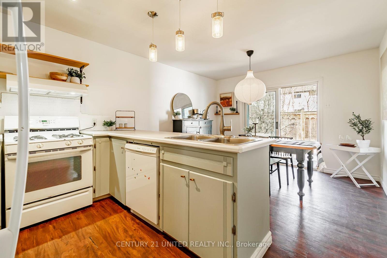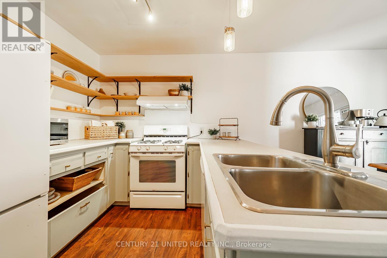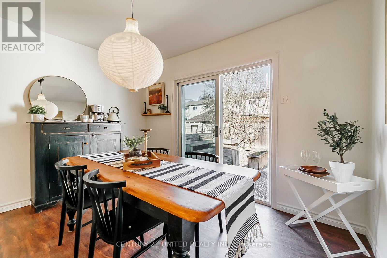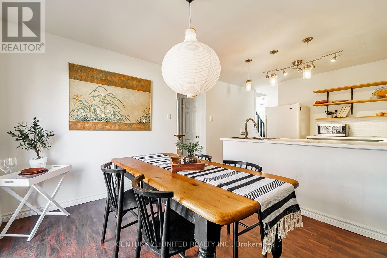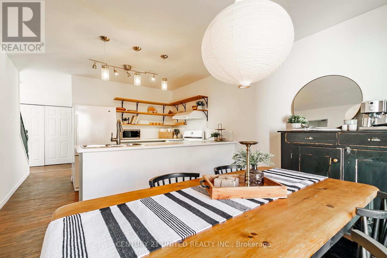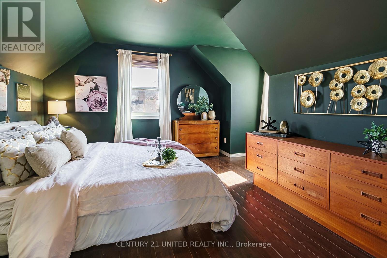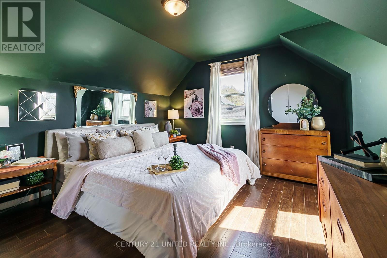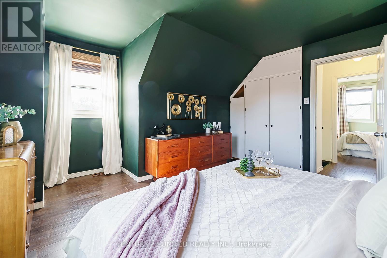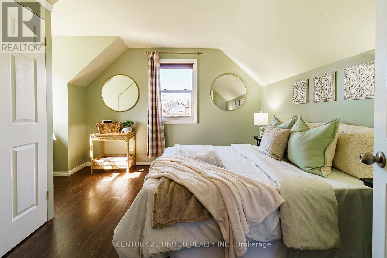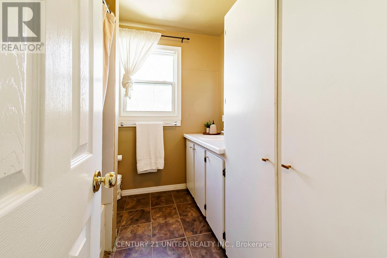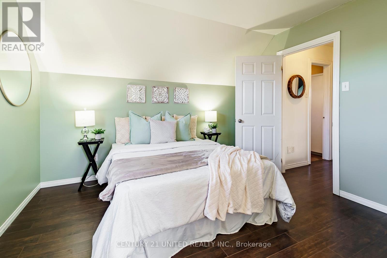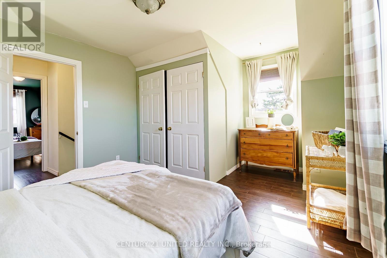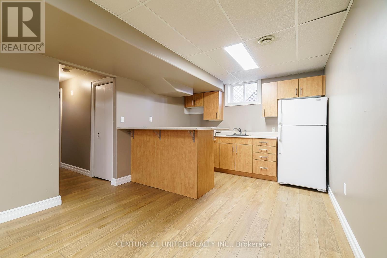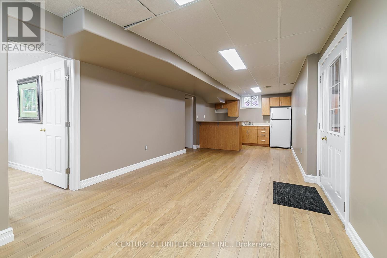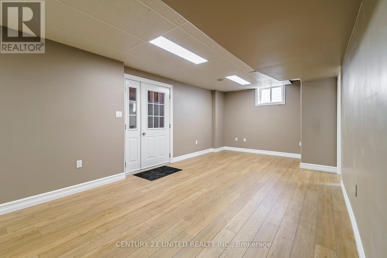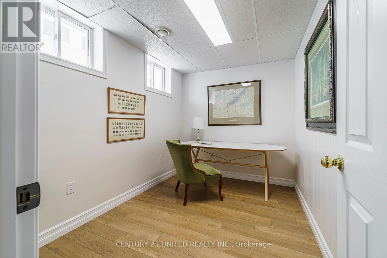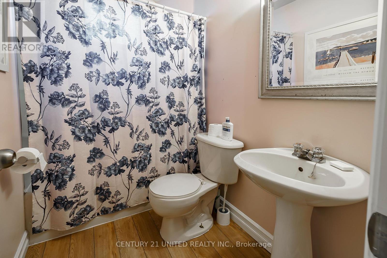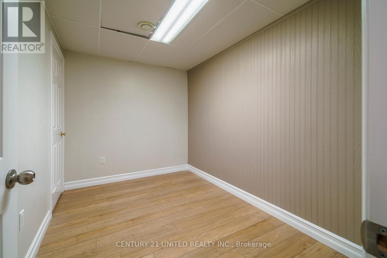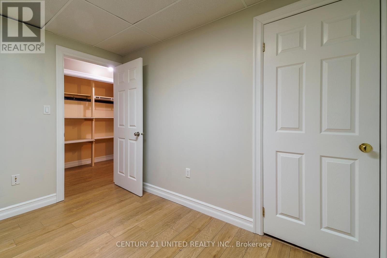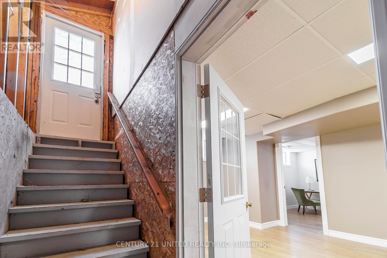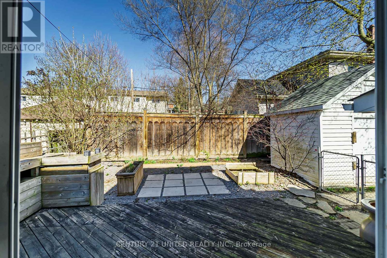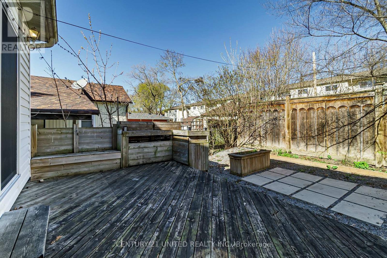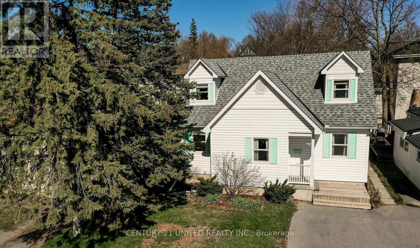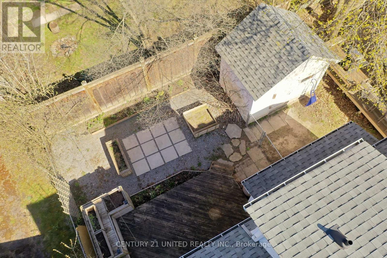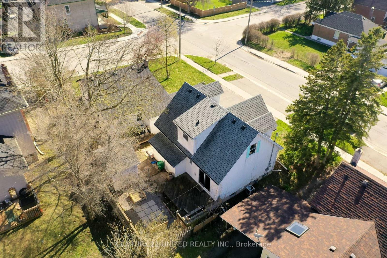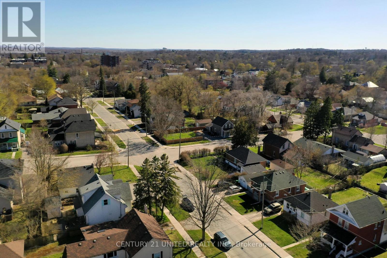610 Downie St Peterborough, Ontario K9H 4K3
MLS# X8280016 - Buy this house, and I'll buy Yours*
$619,900
Attention: investors, first time home buyers, Trent U. parents; absolutely perfect location for you. Charming 1.5 storey home centrally located! This bright & cheerful home has everything you need from spacious living spaces, eat-in kitchen, 3 bedrooms, 3 full bathrooms, home office/storage room & main floor laundry! Basement is fully finished with wet bar, separate entrance, and den! Enjoy the convenience of walking to all amenities. Home is pre-inspected and ready for immediate occupancy. **** EXTRAS **** Built in 1999. Approx 1,490 sqft above grade as per iguide floor plans. (id:51158)
Property Details
| MLS® Number | X8280016 |
| Property Type | Single Family |
| Community Name | Downtown |
| Amenities Near By | Hospital, Marina, Park, Public Transit |
| Parking Space Total | 2 |
About 610 Downie St, Peterborough, Ontario
This For sale Property is located at 610 Downie St is a Detached Single Family House set in the community of Downtown, in the City of Peterborough. Nearby amenities include - Hospital, Marina, Park, Public Transit. This Detached Single Family has a total of 3 bedroom(s), and a total of 3 bath(s) . 610 Downie St has Forced air heating and Central air conditioning. This house features a Fireplace.
The Second level includes the Bedroom 2, Primary Bedroom, The Lower level includes the Recreational, Games Room, Office, Office, Utility Room, The Main level includes the Living Room, Kitchen, Bedroom, Dining Room, Laundry Room, The Basement is Finished.
This Peterborough House's exterior is finished with Vinyl siding
The Current price for the property located at 610 Downie St, Peterborough is $619,900 and was listed on MLS on :2024-04-29 17:30:44
Building
| Bathroom Total | 3 |
| Bedrooms Above Ground | 3 |
| Bedrooms Total | 3 |
| Basement Development | Finished |
| Basement Type | Full (finished) |
| Construction Style Attachment | Detached |
| Cooling Type | Central Air Conditioning |
| Exterior Finish | Vinyl Siding |
| Heating Fuel | Natural Gas |
| Heating Type | Forced Air |
| Stories Total | 2 |
| Type | House |
Land
| Acreage | No |
| Land Amenities | Hospital, Marina, Park, Public Transit |
| Size Irregular | 41 X 76.25 Ft |
| Size Total Text | 41 X 76.25 Ft |
Rooms
| Level | Type | Length | Width | Dimensions |
|---|---|---|---|---|
| Second Level | Bedroom 2 | 3.55 m | 4.55 m | 3.55 m x 4.55 m |
| Second Level | Primary Bedroom | 4.27 m | 4.48 m | 4.27 m x 4.48 m |
| Lower Level | Recreational, Games Room | 6.68 m | 3.44 m | 6.68 m x 3.44 m |
| Lower Level | Office | 2.25 m | 3.3 m | 2.25 m x 3.3 m |
| Lower Level | Office | 2.29 m | 3.26 m | 2.29 m x 3.26 m |
| Lower Level | Utility Room | 2.31 m | 1.65 m | 2.31 m x 1.65 m |
| Main Level | Living Room | 4.9 m | 3.47 m | 4.9 m x 3.47 m |
| Main Level | Kitchen | 3.55 m | 2.52 m | 3.55 m x 2.52 m |
| Main Level | Bedroom | 3.55 m | 3.01 m | 3.55 m x 3.01 m |
| Main Level | Dining Room | 3.87 m | 3.56 m | 3.87 m x 3.56 m |
| Main Level | Laundry Room | 2.36 m | 1.5 m | 2.36 m x 1.5 m |
Utilities
| Sewer | Installed |
| Natural Gas | Installed |
| Electricity | Installed |
| Cable | Available |
https://www.realtor.ca/real-estate/26814876/610-downie-st-peterborough-downtown
Interested?
Get More info About:610 Downie St Peterborough, Mls# X8280016
