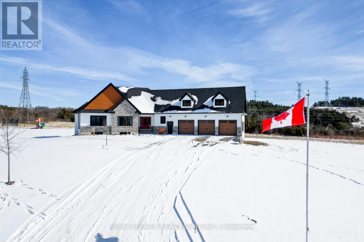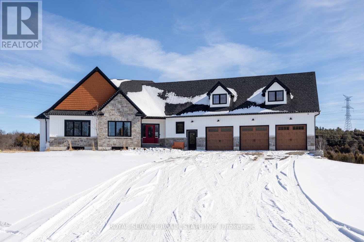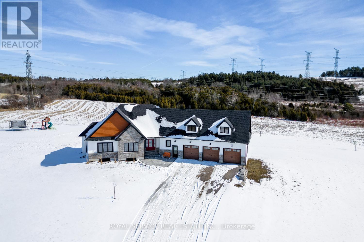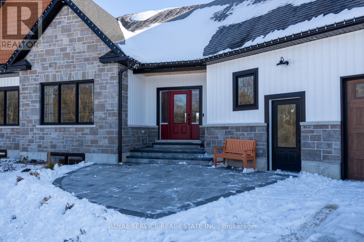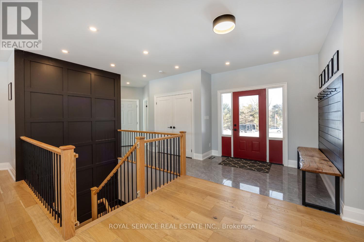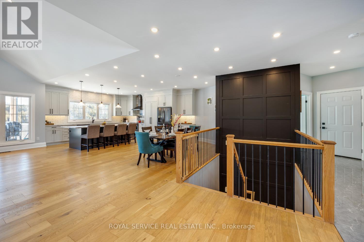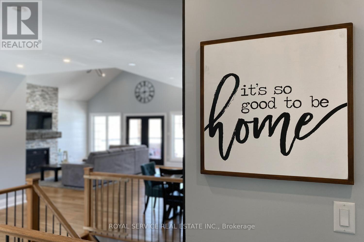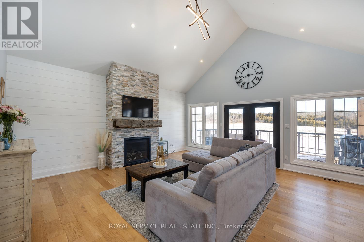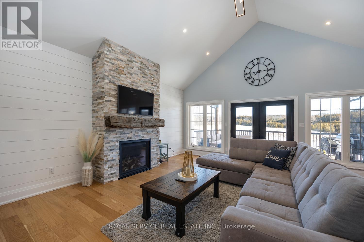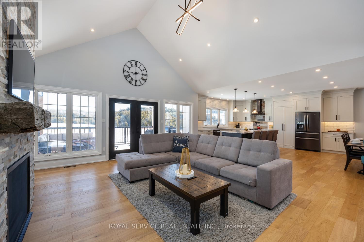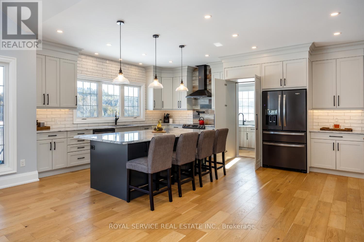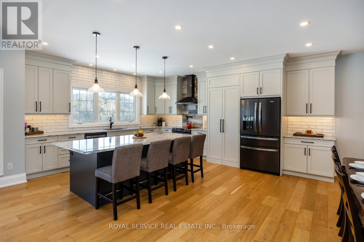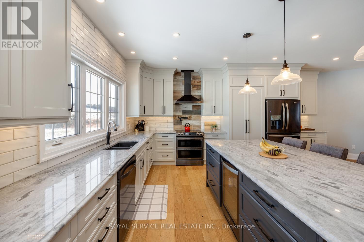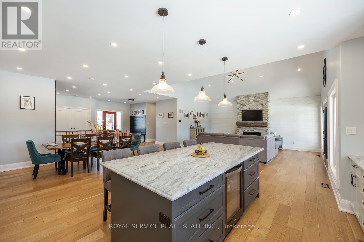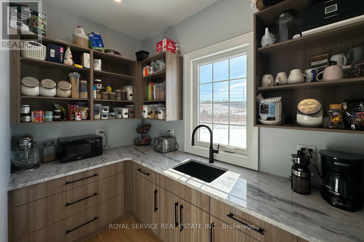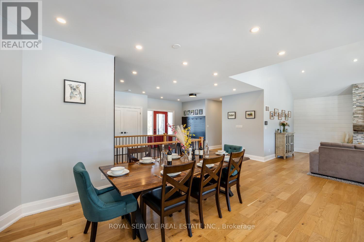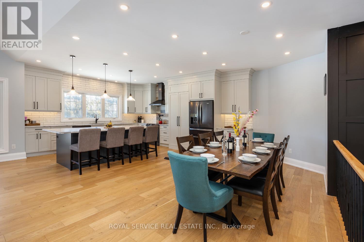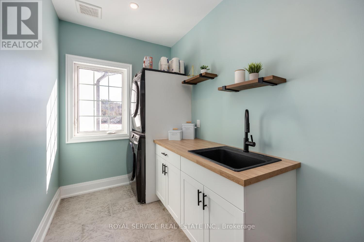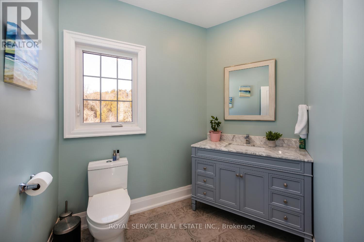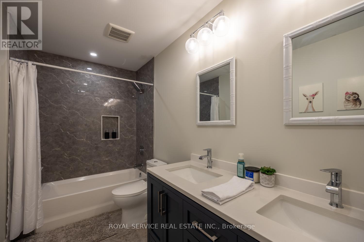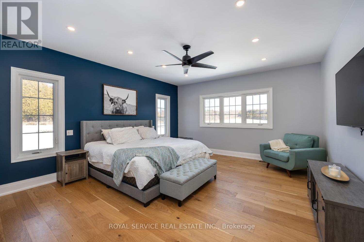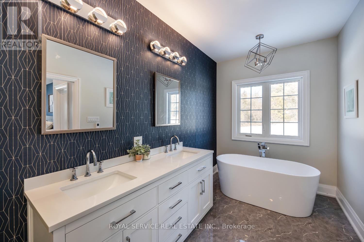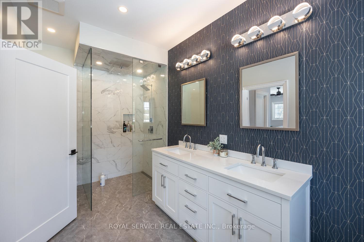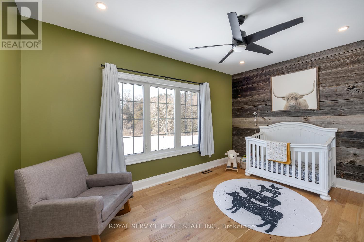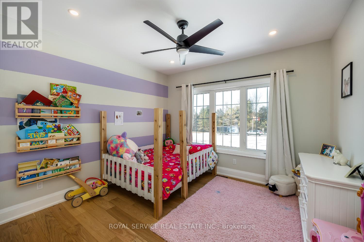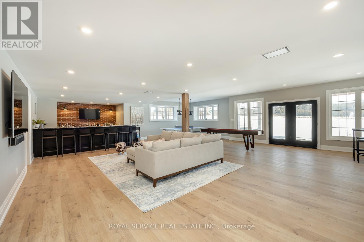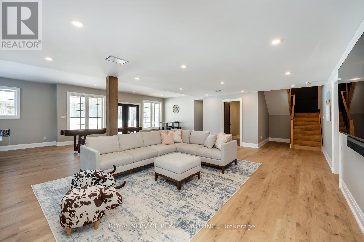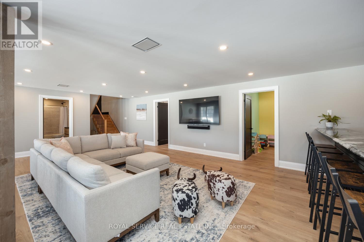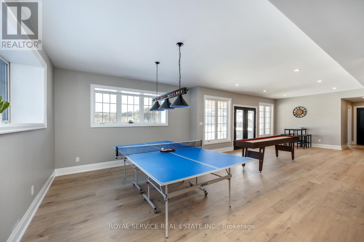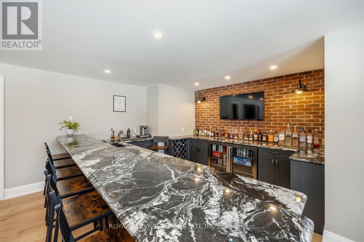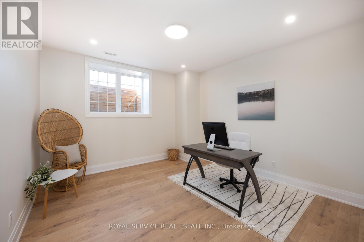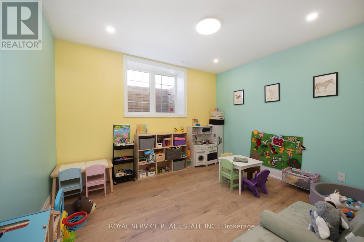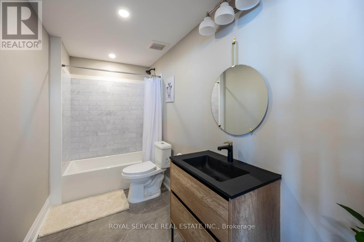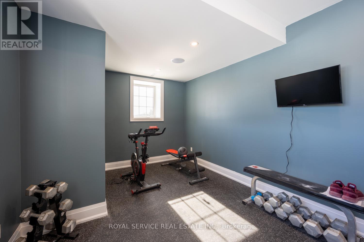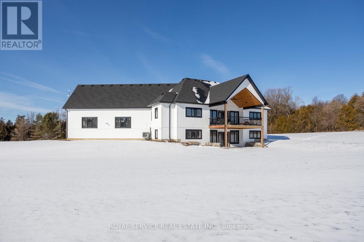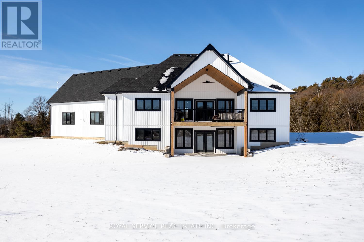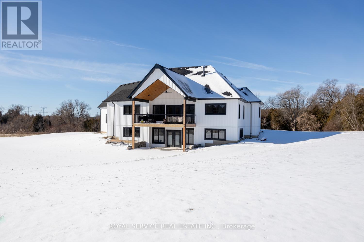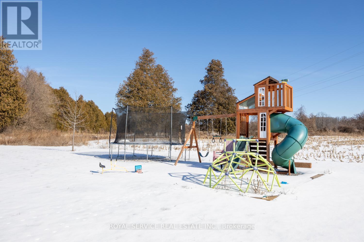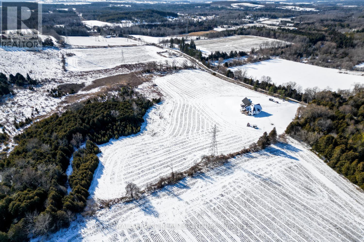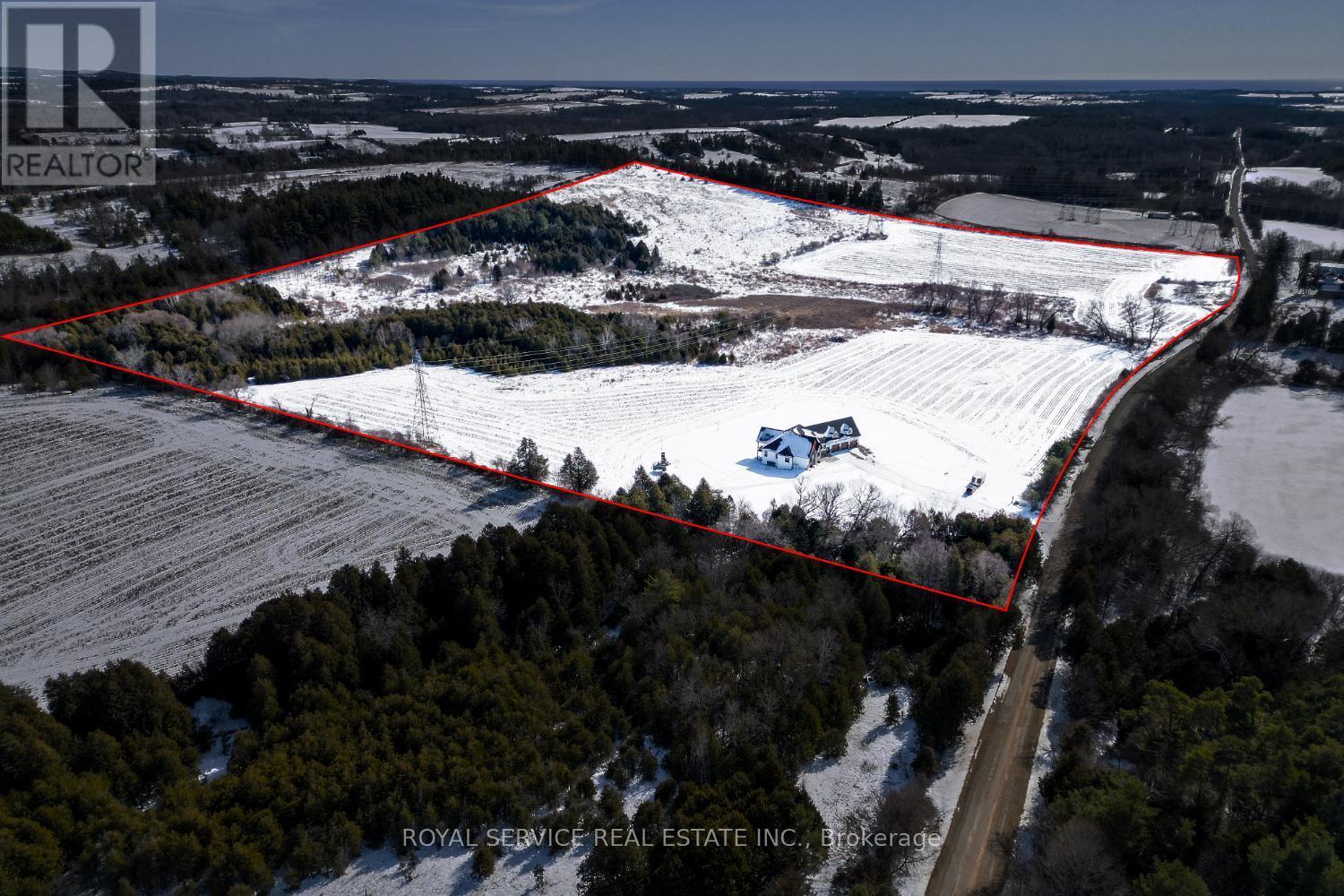6155 Jamieson Rd Port Hope, Ontario L0A 1B0
MLS# X8085328 - Buy this house, and I'll buy Yours*
$1,799,000
Welcome to this exceptional 2021 custom-built bungalow on 40.2 acres, featuring 3+1 bedrooms, 3.5 baths, and a creek running through the property. The open concept design includes hardwood floors, a propane fireplace, cathedral ceilings, and a gourmet kitchen with granite counters, double oven, and impressive walk-in pantry. The main floor primary suite offers his and hers walk-in closets, a 5-piece ensuite with heated floors. Enjoy the covered deck and the walk-out basement with a rec room, wet bar, and granite counters leading to an interlocking patio. Additional features include a main floor laundry, a 3-car garage with a pellet stove, and privacy with 18 acres of workable land. Too many features to list! Don't miss the opportunity to experience the tranquility and luxury this property offers. (id:51158)
Property Details
| MLS® Number | X8085328 |
| Property Type | Single Family |
| Community Name | Rural Port Hope |
| Community Features | School Bus |
| Parking Space Total | 13 |
About 6155 Jamieson Rd, Port Hope, Ontario
This For sale Property is located at 6155 Jamieson Rd is a Detached Single Family House Bungalow set in the community of Rural Port Hope, in the City of Port Hope. This Detached Single Family has a total of 4 bedroom(s), and a total of 4 bath(s) . 6155 Jamieson Rd has Forced air heating . This house features a Fireplace.
The Lower level includes the Family Room, Recreational, Games Room, Office, Other, The Main level includes the Great Room, Kitchen, Pantry, Foyer, Laundry Room, Primary Bedroom, Bedroom 2, Bedroom 3, The Basement is Finished and features a Walk out.
This Port Hope House's exterior is finished with Stone, Vinyl siding. Also included on the property is a Attached Garage
The Current price for the property located at 6155 Jamieson Rd, Port Hope is $1,799,000 and was listed on MLS on :2024-04-03 02:06:04
Building
| Bathroom Total | 4 |
| Bedrooms Above Ground | 3 |
| Bedrooms Below Ground | 1 |
| Bedrooms Total | 4 |
| Architectural Style | Bungalow |
| Basement Development | Finished |
| Basement Features | Walk Out |
| Basement Type | N/a (finished) |
| Construction Style Attachment | Detached |
| Exterior Finish | Stone, Vinyl Siding |
| Fireplace Present | Yes |
| Heating Fuel | Propane |
| Heating Type | Forced Air |
| Stories Total | 1 |
| Type | House |
Parking
| Attached Garage |
Land
| Acreage | Yes |
| Sewer | Septic System |
| Size Irregular | 40.60 Acres |
| Size Total Text | 40.60 Acres|25 - 50 Acres |
| Surface Water | River/stream |
Rooms
| Level | Type | Length | Width | Dimensions |
|---|---|---|---|---|
| Lower Level | Family Room | 4.8 m | 11.07 m | 4.8 m x 11.07 m |
| Lower Level | Recreational, Games Room | 4.07 m | 10.49 m | 4.07 m x 10.49 m |
| Lower Level | Office | 4.04 m | 3.75 m | 4.04 m x 3.75 m |
| Lower Level | Other | 3.15 m | 6.11 m | 3.15 m x 6.11 m |
| Main Level | Great Room | 5.9 m | 6.16 m | 5.9 m x 6.16 m |
| Main Level | Kitchen | 7.35 m | 4.6 m | 7.35 m x 4.6 m |
| Main Level | Pantry | 3.05 m | 1.67 m | 3.05 m x 1.67 m |
| Main Level | Foyer | 2 m | 2.7 m | 2 m x 2.7 m |
| Main Level | Laundry Room | 3.82 m | 1.84 m | 3.82 m x 1.84 m |
| Main Level | Primary Bedroom | 5.33 m | 4.6 m | 5.33 m x 4.6 m |
| Main Level | Bedroom 2 | 3.3 m | 4.6 m | 3.3 m x 4.6 m |
| Main Level | Bedroom 3 | 3.62 m | 3.62 m | 3.62 m x 3.62 m |
Utilities
| Electricity | Installed |
https://www.realtor.ca/real-estate/26540864/6155-jamieson-rd-port-hope-rural-port-hope
Interested?
Get More info About:6155 Jamieson Rd Port Hope, Mls# X8085328
