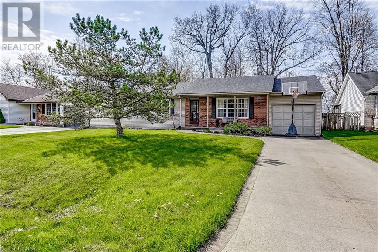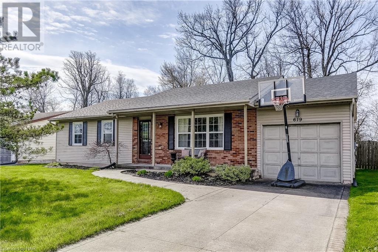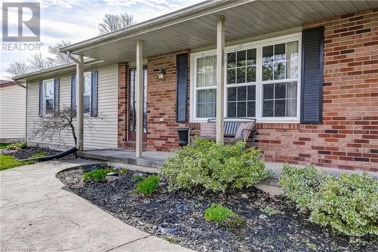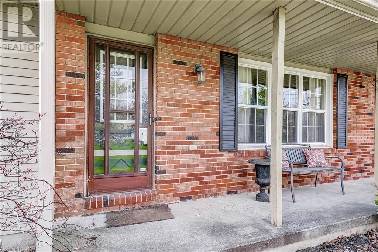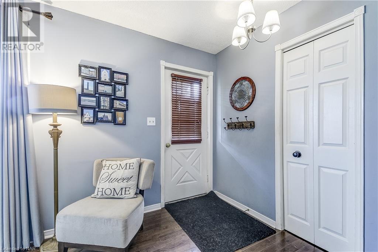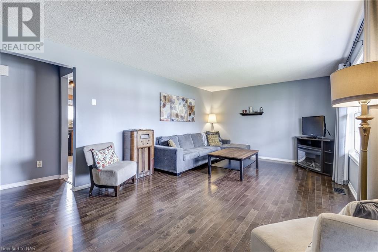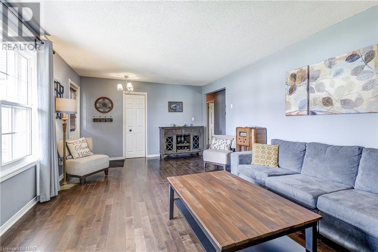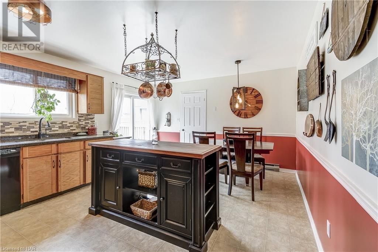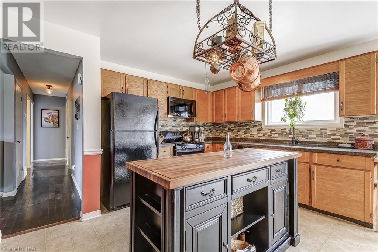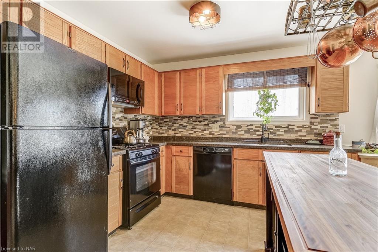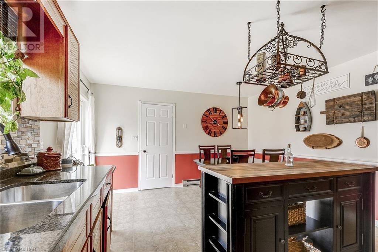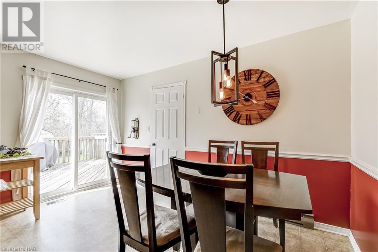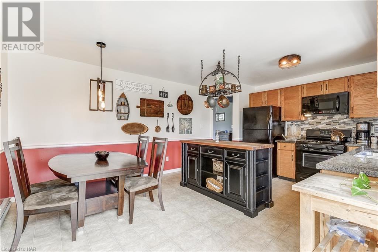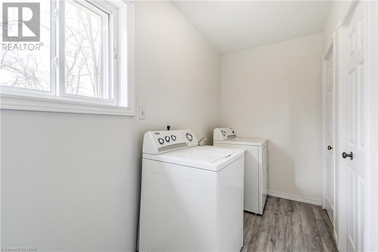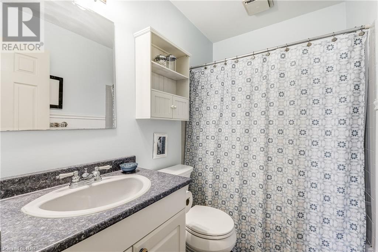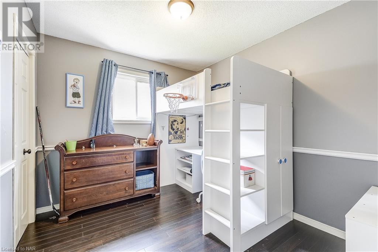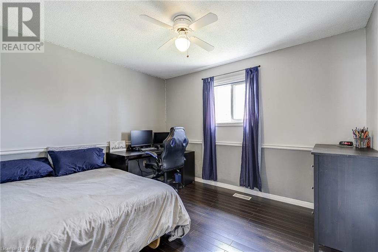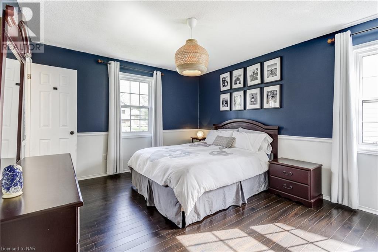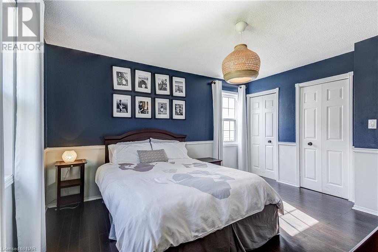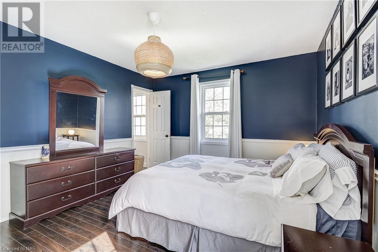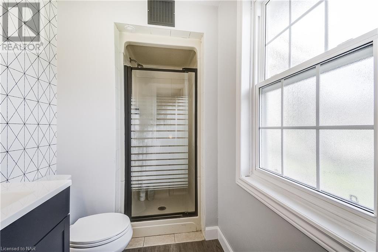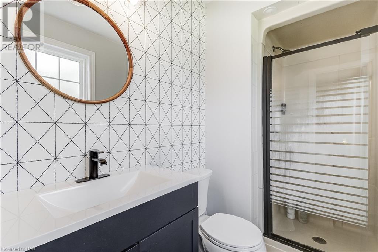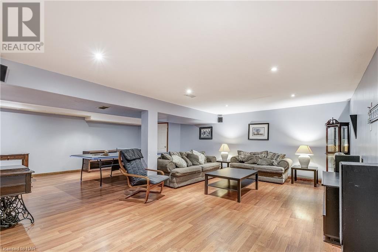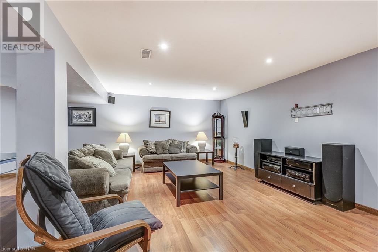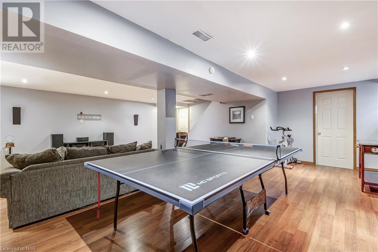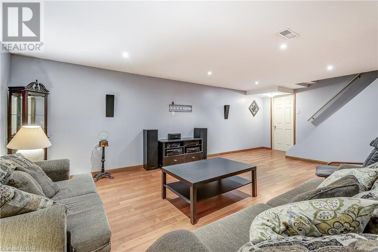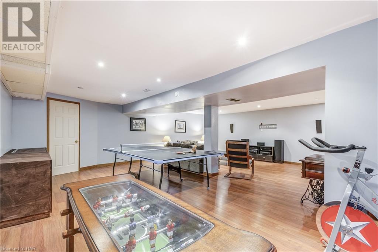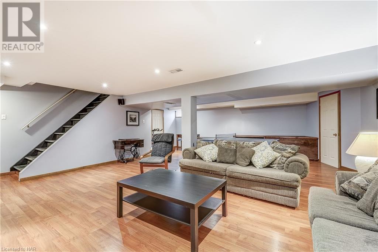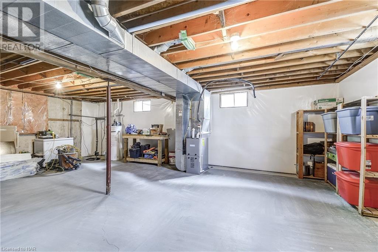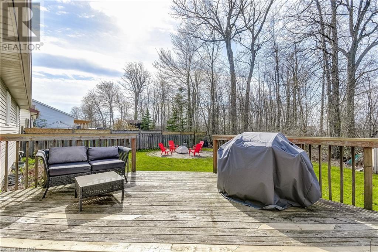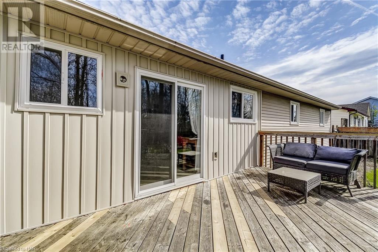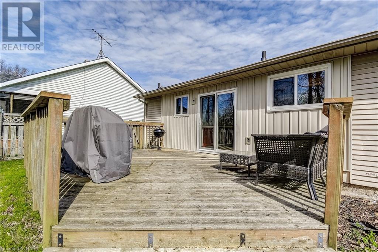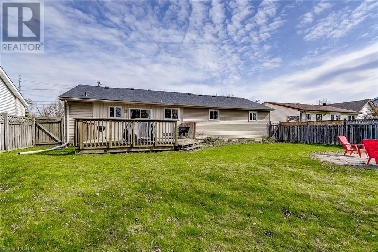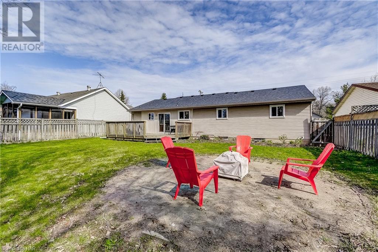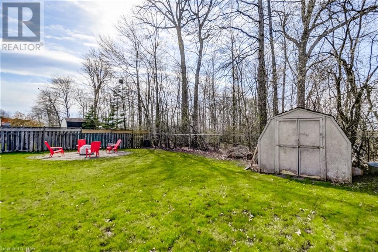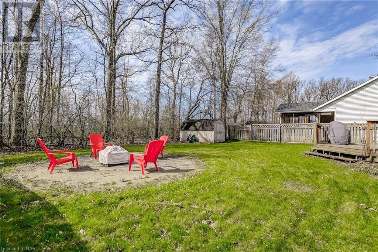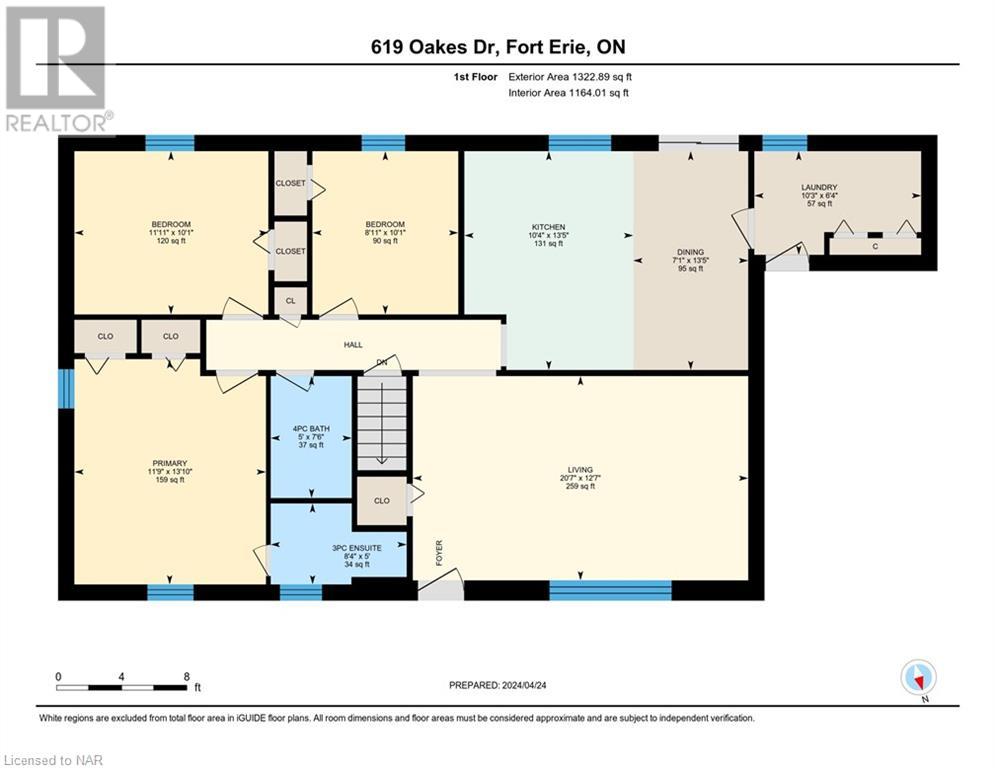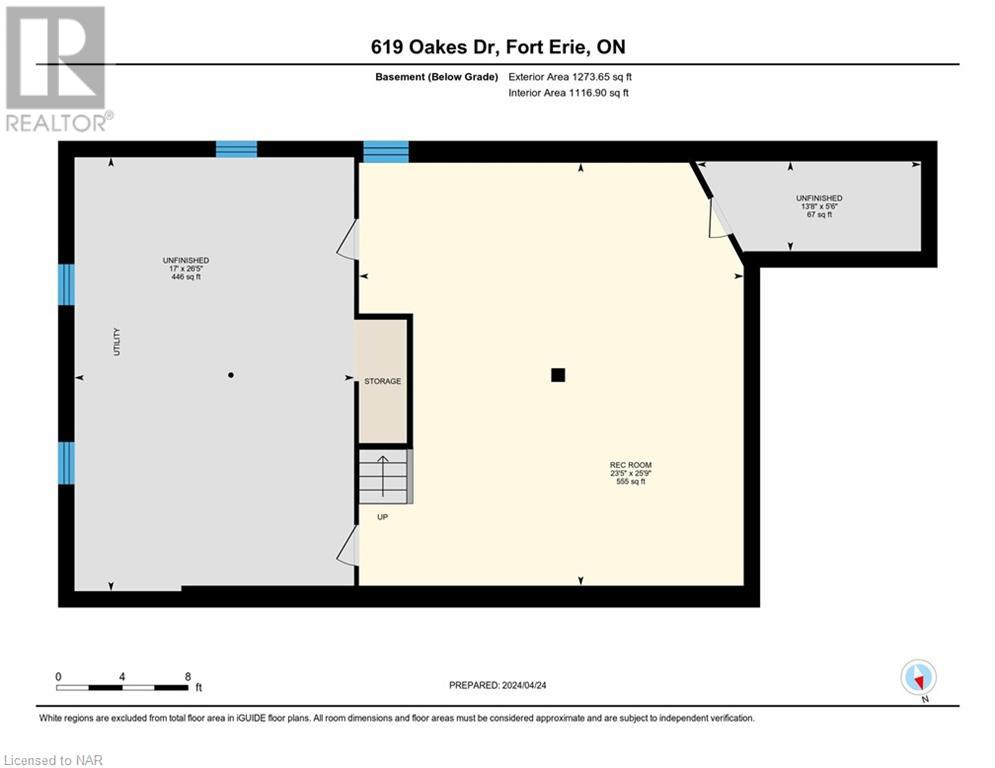619 Oakes Drive Fort Erie, Ontario L2A 6B2
MLS# 40575758 - Buy this house, and I'll buy Yours*
$599,000
Bungalow Life! This home appeals to first time buyers, families and retirees alike with it's single floor living. Large bright living room, eat-in kitchen and main floor laundry with door to a fully fenced yard is move-in ready! Primary bedroom features 3pc ensuite (rarely found in a home of this age and area), 2 more main floor bedrooms and 4pc bath. Basement is finished with a huge rec room and lots of storage space. Single car garage and large driveway for 4+ cars! (id:51158)
Property Details
| MLS® Number | 40575758 |
| Property Type | Single Family |
| Amenities Near By | Public Transit |
| Community Features | School Bus |
| Equipment Type | Water Heater |
| Features | Paved Driveway, Sump Pump |
| Parking Space Total | 5 |
| Rental Equipment Type | Water Heater |
About 619 Oakes Drive, Fort Erie, Ontario
This For sale Property is located at 619 Oakes Drive is a Detached Single Family House Bungalow, in the City of Fort Erie. Nearby amenities include - Public Transit. This Detached Single Family has a total of 3 bedroom(s), and a total of 2 bath(s) . 619 Oakes Drive has Forced air heating and Central air conditioning. This house features a Fireplace.
The Basement includes the Utility Room, Bonus Room, Recreation Room, The Main level includes the Laundry Room, Bedroom, Bedroom, Primary Bedroom, 3pc Bathroom, 4pc Bathroom, Kitchen, Dining Room, Living Room, The Basement is Finished.
This Fort Erie House's exterior is finished with Brick Veneer, Vinyl siding. Also included on the property is a Attached Garage
The Current price for the property located at 619 Oakes Drive, Fort Erie is $599,000 and was listed on MLS on :2024-04-25 18:32:26
Building
| Bathroom Total | 2 |
| Bedrooms Above Ground | 3 |
| Bedrooms Total | 3 |
| Appliances | Dishwasher, Dryer, Refrigerator, Stove, Washer |
| Architectural Style | Bungalow |
| Basement Development | Finished |
| Basement Type | Full (finished) |
| Constructed Date | 1986 |
| Construction Style Attachment | Detached |
| Cooling Type | Central Air Conditioning |
| Exterior Finish | Brick Veneer, Vinyl Siding |
| Heating Fuel | Natural Gas |
| Heating Type | Forced Air |
| Stories Total | 1 |
| Size Interior | 1164 |
| Type | House |
| Utility Water | Municipal Water |
Parking
| Attached Garage |
Land
| Access Type | Highway Nearby |
| Acreage | No |
| Land Amenities | Public Transit |
| Sewer | Municipal Sewage System |
| Size Depth | 118 Ft |
| Size Frontage | 60 Ft |
| Size Total Text | Under 1/2 Acre |
| Zoning Description | R2 |
Rooms
| Level | Type | Length | Width | Dimensions |
|---|---|---|---|---|
| Basement | Utility Room | 5'6'' x 13'8'' | ||
| Basement | Bonus Room | 26'5'' x 17'0'' | ||
| Basement | Recreation Room | 25'9'' x 23'5'' | ||
| Main Level | Laundry Room | 6'4'' x 10'3'' | ||
| Main Level | Bedroom | 10'1'' x 11'11'' | ||
| Main Level | Bedroom | 10'1'' x 8'11'' | ||
| Main Level | Primary Bedroom | 13'10'' x 11'9'' | ||
| Main Level | 3pc Bathroom | Measurements not available | ||
| Main Level | 4pc Bathroom | Measurements not available | ||
| Main Level | Kitchen | 13'5'' x 10'4'' | ||
| Main Level | Dining Room | 7'1'' x 13'5'' | ||
| Main Level | Living Room | 20'7'' x 12'7'' |
https://www.realtor.ca/real-estate/26801572/619-oakes-drive-fort-erie
Interested?
Get More info About:619 Oakes Drive Fort Erie, Mls# 40575758
