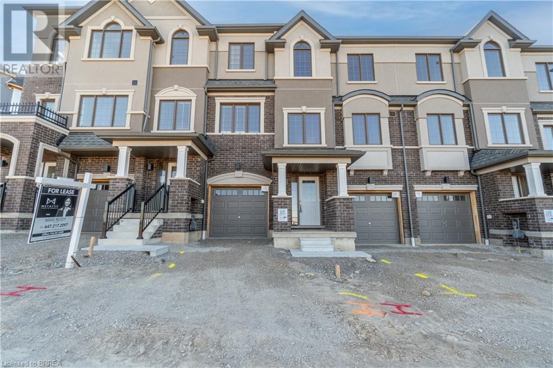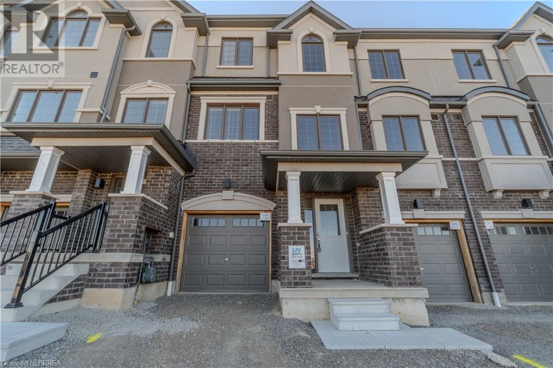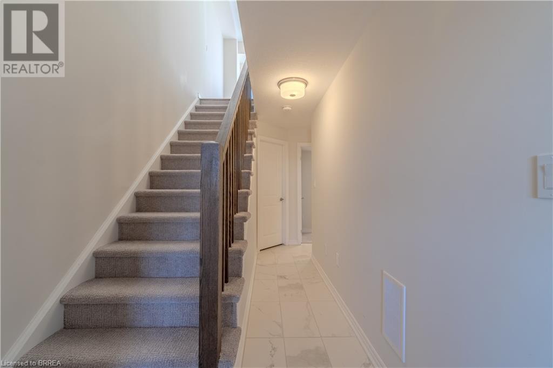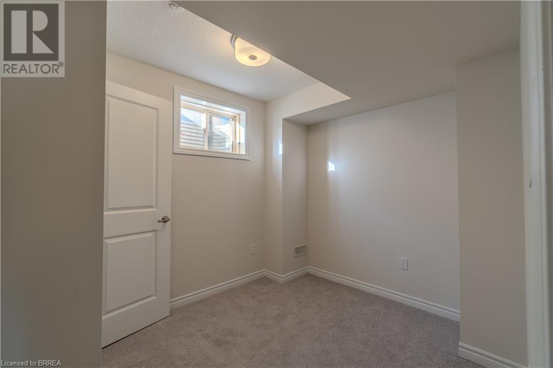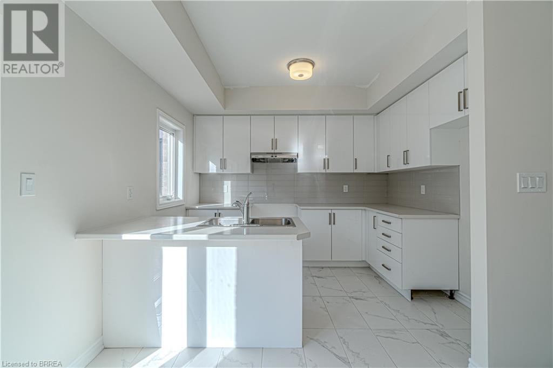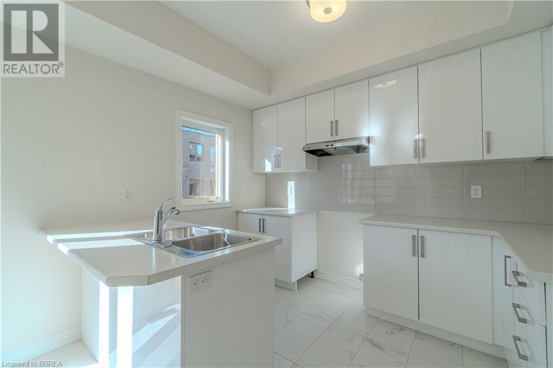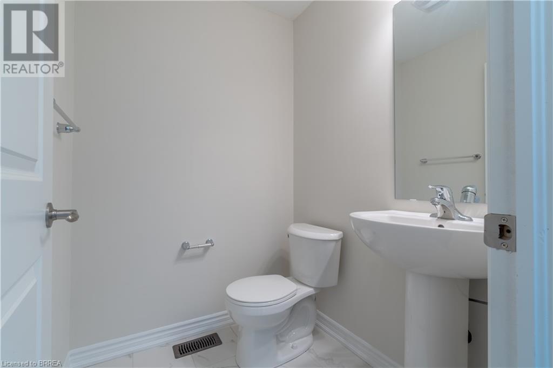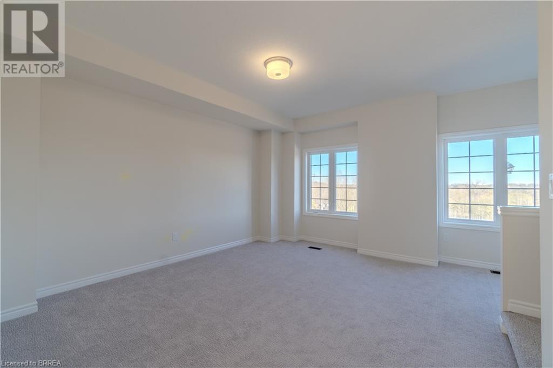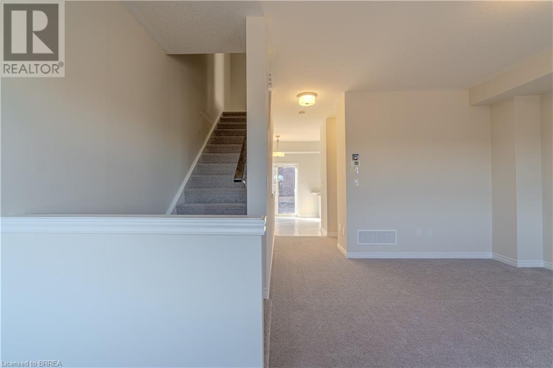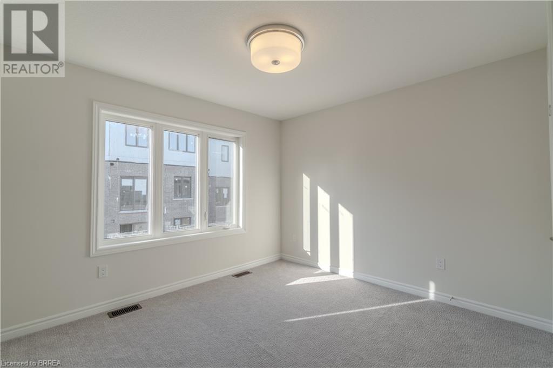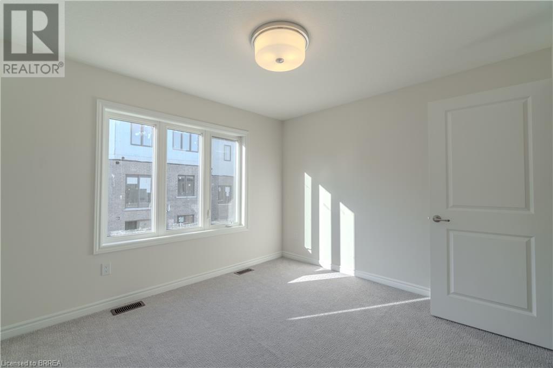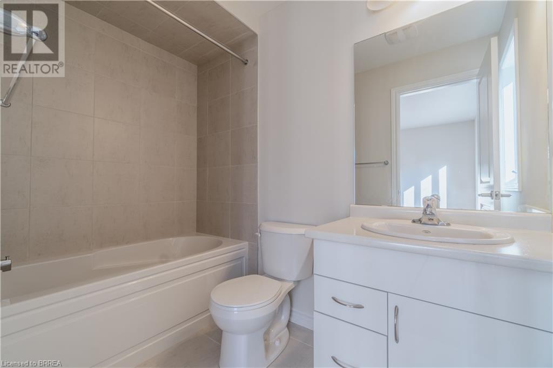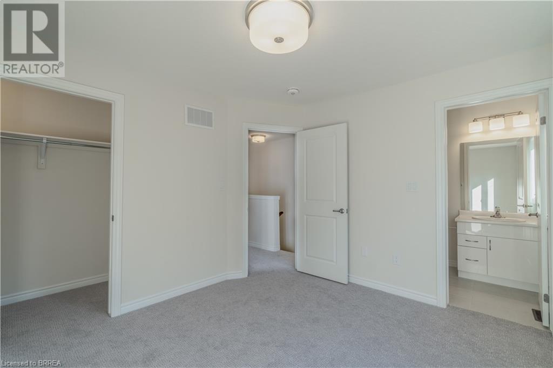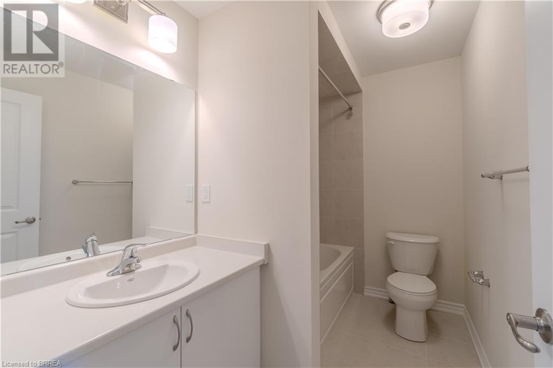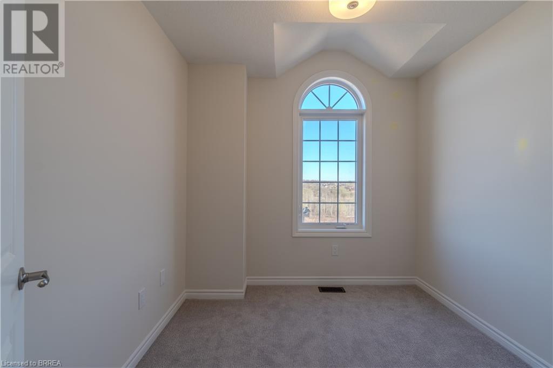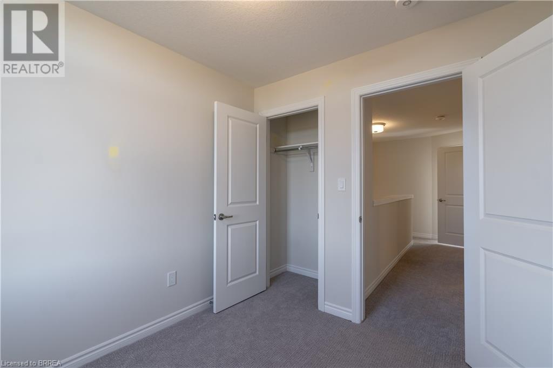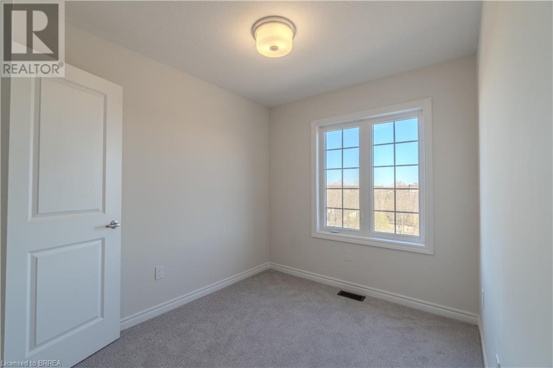620 Colborne Street W Unit# 81 Brantford, Ontario N3T 5L5
MLS# 40577580 - Buy this house, and I'll buy Yours*
$2,500 Monthly
Now available for rent, this beautiful BRAND NEW, NEVER lived in 3-Storey Townhome ready for you to call home. The main level offers a hallway leading to a 4th bedroom plus access to the single car garage. The second floor features a sleek kitchen, elegant dining area, cozy living room and a convenient 2pc bath. The well-appointed bedrooms won't disappoint. The primary bedroom is spacious and includes a 4pc bathroom. The two additional bedrooms are a great size for kids or a home office. This townhouse epitomizes modern living with ample natural light and attention to detail, located in a desirable neighborhood with a perfect blend of privacy and community amenities. (id:51158)
Property Details
| MLS® Number | 40577580 |
| Property Type | Single Family |
| Amenities Near By | Airport, Hospital, Park, Shopping |
| Parking Space Total | 2 |
About 620 Colborne Street W Unit# 81, Brantford, Ontario
This For rent Property is located at 620 Colborne Street W Unit# 81 is a Attached Single Family Row / Townhouse 3 Level, in the City of Brantford. Nearby amenities include - Airport, Hospital, Park, Shopping. This Attached Single Family has a total of 4 bedroom(s), and a total of 3 bath(s) . 620 Colborne Street W Unit# 81 has Forced air heating and Central air conditioning. This house features a Fireplace.
The Second level includes the 4pc Bathroom, Living Room, 2pc Bathroom, Kitchen, Dining Room, The Third level includes the 4pc Bathroom, Bedroom, Bedroom, Primary Bedroom, The Main level includes the Bedroom, .
This Brantford Row / Townhouse's exterior is finished with Brick, Stone, Stucco. Also included on the property is a Attached Garage
The Current price for the property located at 620 Colborne Street W Unit# 81, Brantford is $2,500 Monthly
and was listed on MLS on :2024-04-29 14:14:05
Building
| Bathroom Total | 3 |
| Bedrooms Above Ground | 4 |
| Bedrooms Total | 4 |
| Appliances | Dishwasher, Dryer, Refrigerator, Stove, Washer |
| Architectural Style | 3 Level |
| Basement Type | None |
| Construction Style Attachment | Attached |
| Cooling Type | Central Air Conditioning |
| Exterior Finish | Brick, Stone, Stucco |
| Foundation Type | Poured Concrete |
| Half Bath Total | 1 |
| Heating Type | Forced Air |
| Stories Total | 3 |
| Size Interior | 1631 |
| Type | Row / Townhouse |
| Utility Water | Municipal Water |
Parking
| Attached Garage |
Land
| Access Type | Highway Nearby |
| Acreage | No |
| Land Amenities | Airport, Hospital, Park, Shopping |
| Sewer | Municipal Sewage System |
| Size Frontage | 20 Ft |
| Zoning Description | R1 |
Rooms
| Level | Type | Length | Width | Dimensions |
|---|---|---|---|---|
| Second Level | 4pc Bathroom | Measurements not available | ||
| Second Level | Living Room | 13'1'' x 16'1'' | ||
| Second Level | 2pc Bathroom | Measurements not available | ||
| Second Level | Kitchen | 8'6'' x 10'9'' | ||
| Second Level | Dining Room | 8'4'' x 10'0'' | ||
| Third Level | 4pc Bathroom | Measurements not available | ||
| Third Level | Bedroom | 7'6'' x 8'1'' | ||
| Third Level | Bedroom | 8'0'' x 11'6'' | ||
| Third Level | Primary Bedroom | 11'1'' x 10'4'' | ||
| Main Level | Bedroom | 8'6'' x 8'4'' |
https://www.realtor.ca/real-estate/26804367/620-colborne-street-w-unit-81-brantford
Interested?
Get More info About:620 Colborne Street W Unit# 81 Brantford, Mls# 40577580
