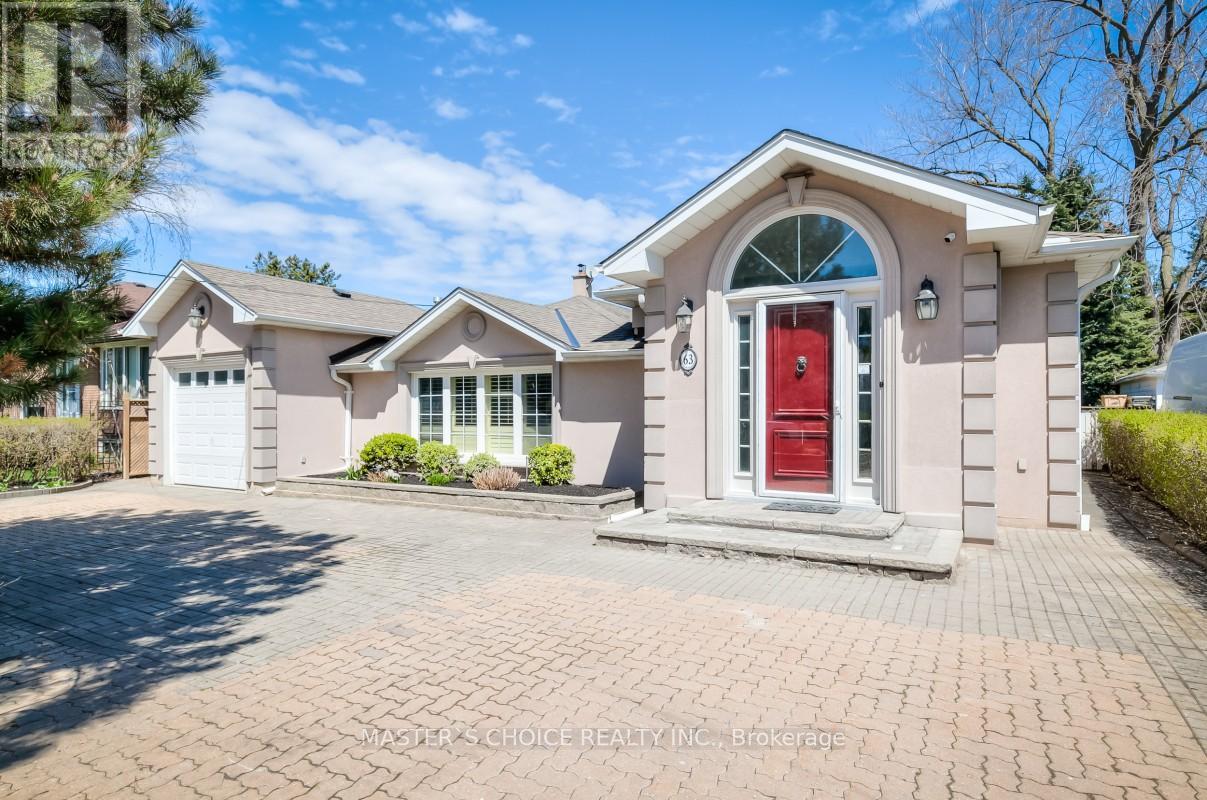63 Netherford Rd Vaughan, Ontario L6A 1R9
MLS# N8269498 - Buy this house, and I'll buy Yours*
$1,399,000
Extensively Updated Home In Old Maple, City Of Vaughan, Oak Strip Hardwood In All Principal Rooms, 10' Ceiling In Living & Dinning, California Shutters in Family & Breakfast, New S/S Gas Stove/Oven, New Range Hood, New Dishwasher, Fresh Paint, Professional Landscaping, Lovely Gardens & Large Interlock Patio, Lots Of Parking On Interlock Circular Drive, Big Lot 61' X 145' Potentially for Rebuild Your Own Dream Home! Close to Hwy 400, Public Transit, Schools, Canada's Wonderland, Vaughan Mills Shopping Center, Vaughan Hospital. Nice Neighborhood and Great Location! You Won't Miss It! **** EXTRAS **** All Elfs, All Window Coverings, S/S Gas Stove/ Oven, Dishwasher, Fridge , Range Hood, Washer/ Dryer (id:51158)
Property Details
| MLS® Number | N8269498 |
| Property Type | Single Family |
| Community Name | Maple |
| Parking Space Total | 9 |
About 63 Netherford Rd, Vaughan, Ontario
This For sale Property is located at 63 Netherford Rd is a Detached Single Family House set in the community of Maple, in the City of Vaughan. This Detached Single Family has a total of 3 bedroom(s), and a total of 2 bath(s) . 63 Netherford Rd has Forced air heating and Central air conditioning. This house features a Fireplace.
The Lower level includes the Recreational, Games Room, The Main level includes the Living Room, Dining Room, Family Room, Kitchen, Eating Area, The Upper Level includes the Primary Bedroom, Bedroom 2, Bedroom 3, The Basement is Finished.
This Vaughan House's exterior is finished with Stucco. Also included on the property is a Attached Garage
The Current price for the property located at 63 Netherford Rd, Vaughan is $1,399,000 and was listed on MLS on :2024-04-29 12:07:49
Building
| Bathroom Total | 2 |
| Bedrooms Above Ground | 3 |
| Bedrooms Total | 3 |
| Basement Development | Finished |
| Basement Type | N/a (finished) |
| Construction Style Attachment | Detached |
| Construction Style Split Level | Backsplit |
| Cooling Type | Central Air Conditioning |
| Exterior Finish | Stucco |
| Fireplace Present | Yes |
| Heating Fuel | Natural Gas |
| Heating Type | Forced Air |
| Type | House |
Parking
| Attached Garage |
Land
| Acreage | No |
| Size Irregular | 61 X 145 Ft |
| Size Total Text | 61 X 145 Ft |
Rooms
| Level | Type | Length | Width | Dimensions |
|---|---|---|---|---|
| Lower Level | Recreational, Games Room | 5.49 m | 5.59 m | 5.49 m x 5.59 m |
| Main Level | Living Room | 5 m | 3.45 m | 5 m x 3.45 m |
| Main Level | Dining Room | 5 m | 3.38 m | 5 m x 3.38 m |
| Main Level | Family Room | 4.85 m | 3.93 m | 4.85 m x 3.93 m |
| Main Level | Kitchen | 4.09 m | 2.54 m | 4.09 m x 2.54 m |
| Main Level | Eating Area | 2.84 m | 2.54 m | 2.84 m x 2.54 m |
| Upper Level | Primary Bedroom | 5.28 m | 2.9 m | 5.28 m x 2.9 m |
| Upper Level | Bedroom 2 | 3.58 m | 3.38 m | 3.58 m x 3.38 m |
| Upper Level | Bedroom 3 | 3.61 m | 2.72 m | 3.61 m x 2.72 m |
https://www.realtor.ca/real-estate/26799850/63-netherford-rd-vaughan-maple
Interested?
Get More info About:63 Netherford Rd Vaughan, Mls# N8269498































