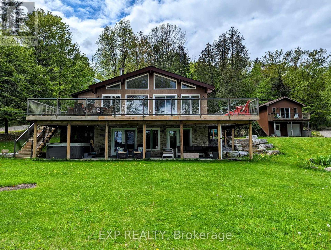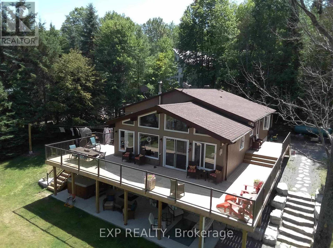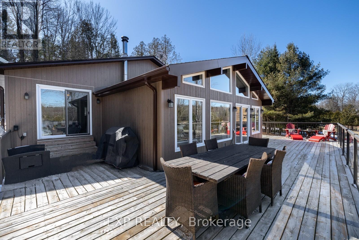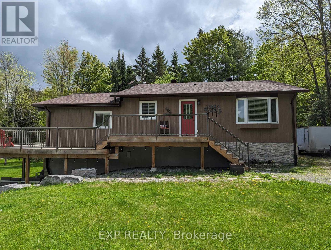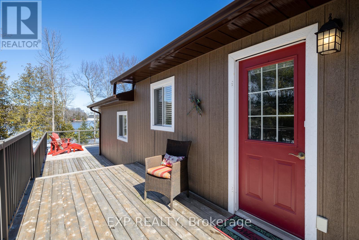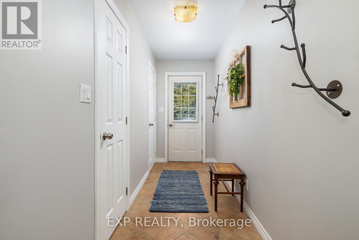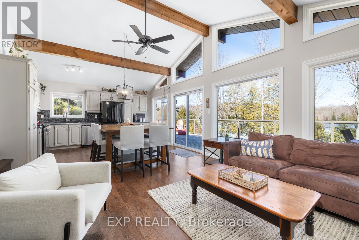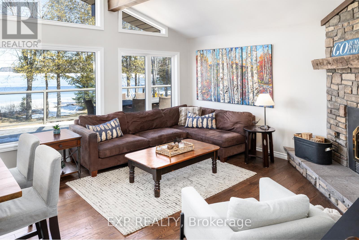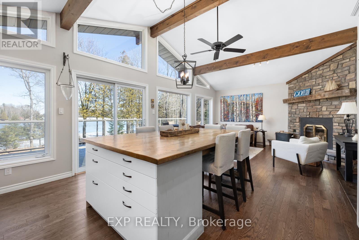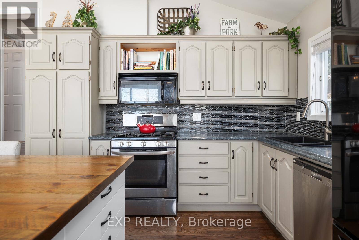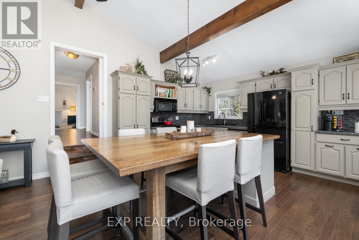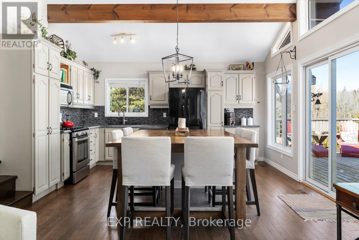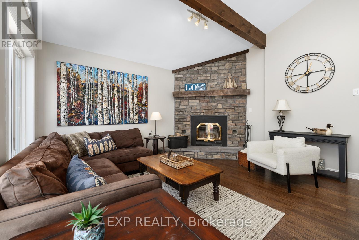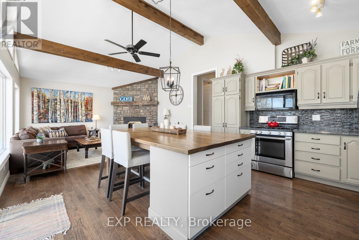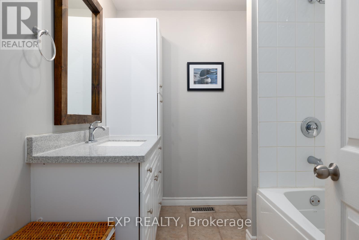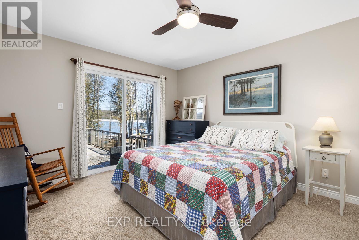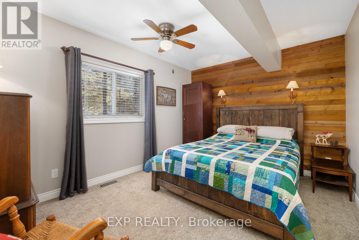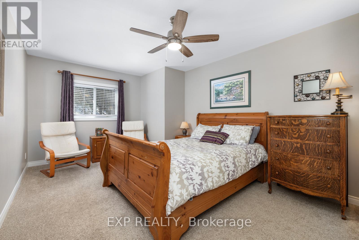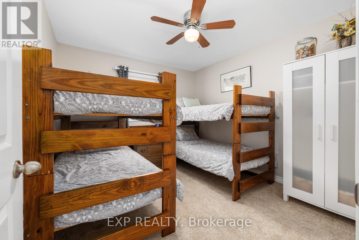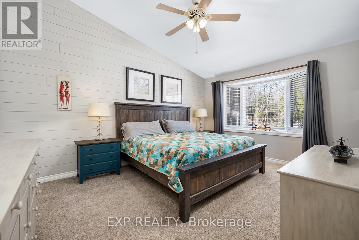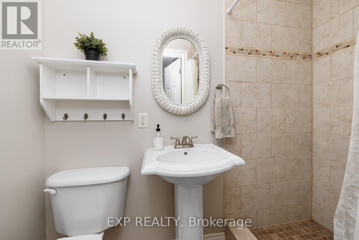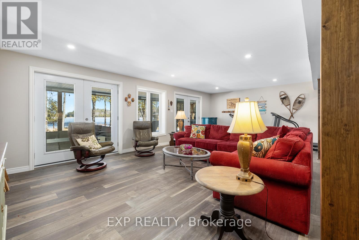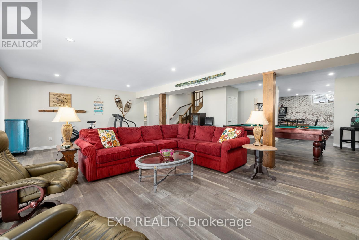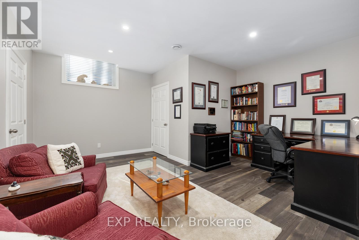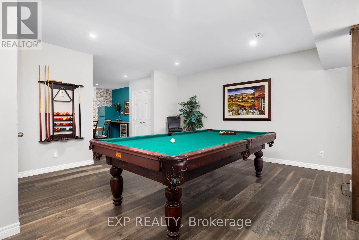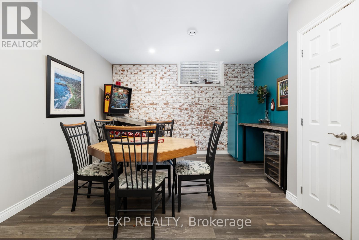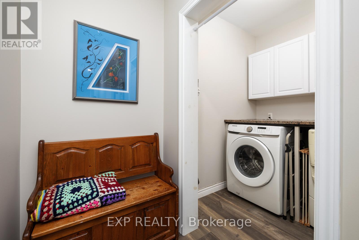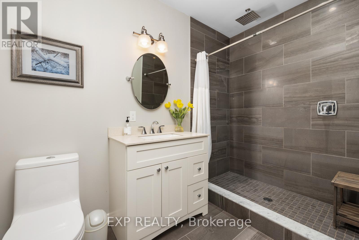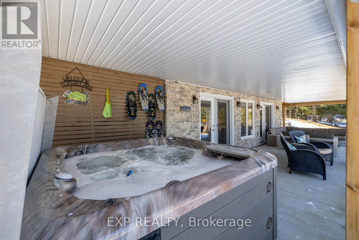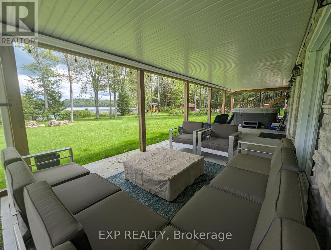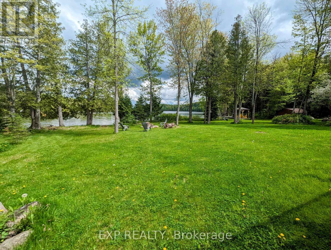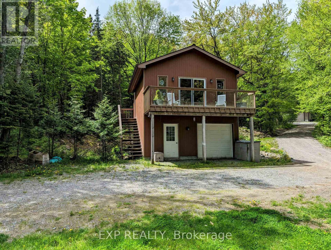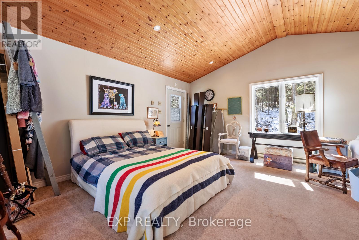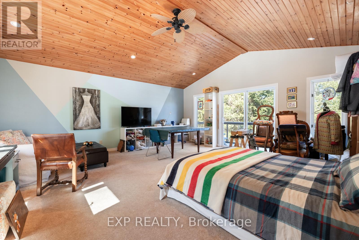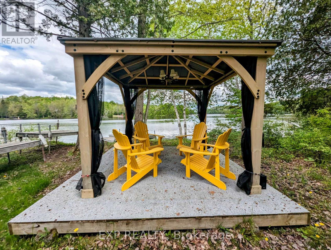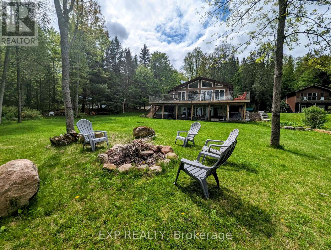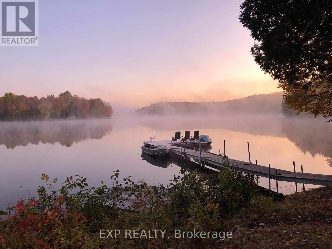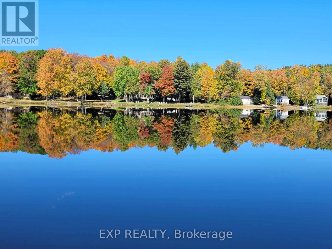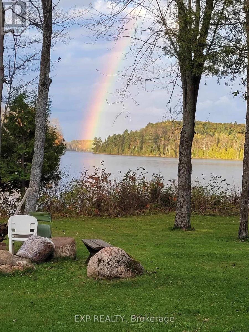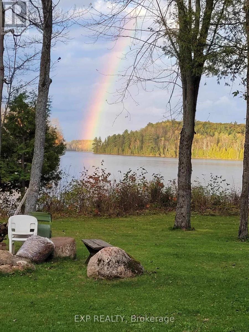63a Maple Ridge Lane Wollaston, Ontario K0L 1P0
MLS# X8276228 - Buy this house, and I'll buy Yours*
$1,959,000
Stunning Waterfront Cottage, 5+ bedrooms, 3 bath, 4 season cottage on beautiful Wollaston Lake. Take in the breathtaking views from the massive wrap around deck and melt stress away! Level Lot, with professional landscaping, 218 feet of clean, gradual entry shoreline. Large dock, perfect for catching the sunrise and sunset, and an outstanding centre for all your lakeside activities. Open concept kitchen/living room with spectacular stone wood burning fireplace and vaulted ceiling. Kitchen boasts an oversized island, ample storage and a pullout pantry. Huge lower level with recreation room with billiards, exercise space, with separate games room, & office (or use as extra two bedrooms) with walk out to covered patio and hot tub. Permanent Gazebo by the lake. Recently renovated, built with ICF walls. Lots of storage space. Generator, AC, In-Floor Radiant heating in the basement and so much more. Detached 2 car garage with huge loft & balcony. Too many features to list. This cottage must be see don't miss out! Whether you are a single family or dual family sharing a cottage, this property is the one you need to see! **** EXTRAS **** Generator, AC, Radiant Floor, Wood Burning Fireplace, 200 AMP, Detached car garage, 2 docks, Vegi-garden bed. (id:51158)
Property Details
| MLS® Number | X8276228 |
| Property Type | Single Family |
| Parking Space Total | 10 |
About 63a Maple Ridge Lane, Wollaston, Ontario
This For sale Property is located at 63a Maple Ridge Lane is a Detached Single Family House Raised bungalow, in the City of Wollaston. This Detached Single Family has a total of 5 bedroom(s), and a total of 3 bath(s) . 63a Maple Ridge Lane has Forced air heating and Central air conditioning. This house features a Fireplace.
The Basement includes the Office, Games Room, Family Room, The Main level includes the Kitchen, Living Room, Foyer, Bedroom, Bedroom 2, Bedroom 3, Bedroom 4, Bedroom 5, The Basement is Finished and features a Walk out.
This Wollaston House. Also included on the property is a Detached Garage
The Current price for the property located at 63a Maple Ridge Lane, Wollaston is $1,959,000 and was listed on MLS on :2024-04-29 19:37:37
Building
| Bathroom Total | 3 |
| Bedrooms Above Ground | 5 |
| Bedrooms Total | 5 |
| Architectural Style | Raised Bungalow |
| Basement Development | Finished |
| Basement Features | Walk Out |
| Basement Type | N/a (finished) |
| Construction Style Attachment | Detached |
| Cooling Type | Central Air Conditioning |
| Fireplace Present | Yes |
| Heating Fuel | Propane |
| Heating Type | Forced Air |
| Stories Total | 1 |
| Type | House |
Parking
| Detached Garage |
Land
| Acreage | No |
| Sewer | Septic System |
| Size Irregular | 218 X 499.01 Ft |
| Size Total Text | 218 X 499.01 Ft|1/2 - 1.99 Acres |
Rooms
| Level | Type | Length | Width | Dimensions |
|---|---|---|---|---|
| Basement | Office | 4.8 m | 4.55 m | 4.8 m x 4.55 m |
| Basement | Games Room | 4.52 m | 4.01 m | 4.52 m x 4.01 m |
| Basement | Family Room | 9.19 m | 8.94 m | 9.19 m x 8.94 m |
| Main Level | Kitchen | 4.57 m | 4.42 m | 4.57 m x 4.42 m |
| Main Level | Living Room | 4.42 m | 3.66 m | 4.42 m x 3.66 m |
| Main Level | Foyer | 3.45 m | 1.36 m | 3.45 m x 1.36 m |
| Main Level | Bedroom | 4.72 m | 4.62 m | 4.72 m x 4.62 m |
| Main Level | Bedroom 2 | 4.62 m | 3.3 m | 4.62 m x 3.3 m |
| Main Level | Bedroom 3 | 4.62 m | 3.05 m | 4.62 m x 3.05 m |
| Main Level | Bedroom 4 | 4.45 m | 3.63 m | 4.45 m x 3.63 m |
| Main Level | Bedroom 5 | 3.35 m | 3.1 m | 3.35 m x 3.1 m |
https://www.realtor.ca/real-estate/26809653/63a-maple-ridge-lane-wollaston
Interested?
Get More info About:63a Maple Ridge Lane Wollaston, Mls# X8276228
