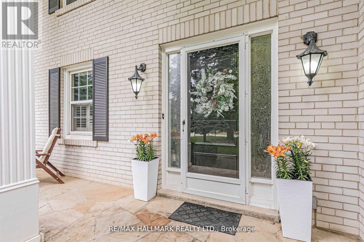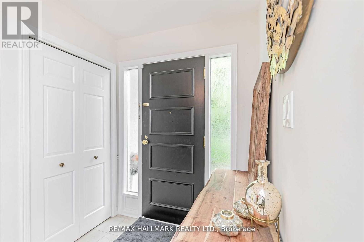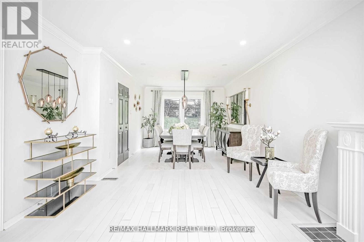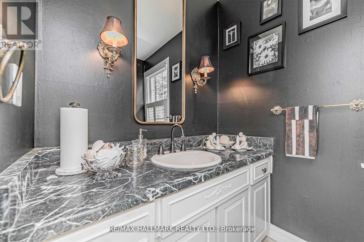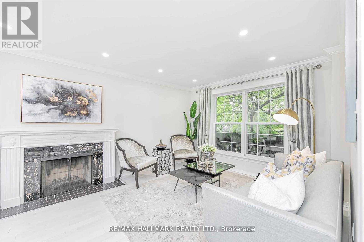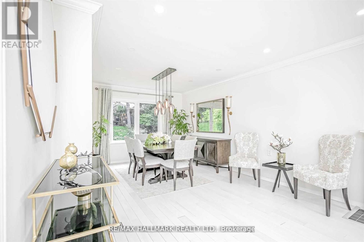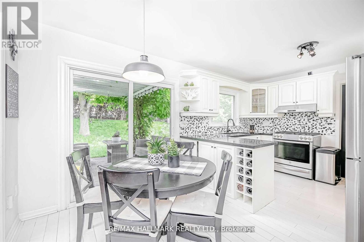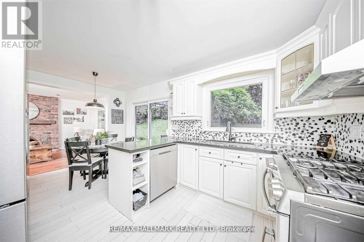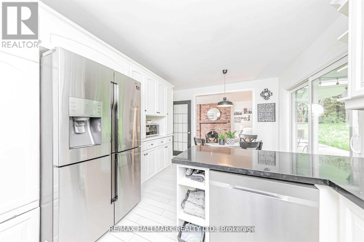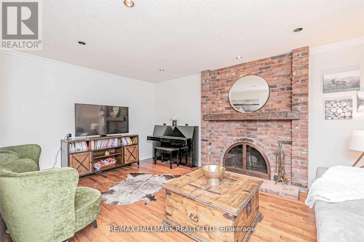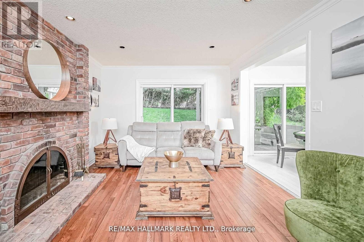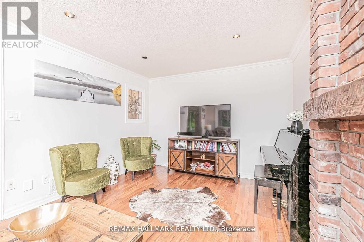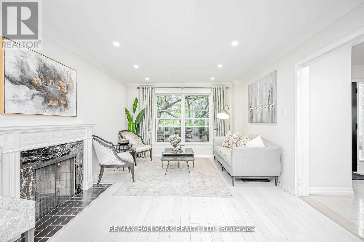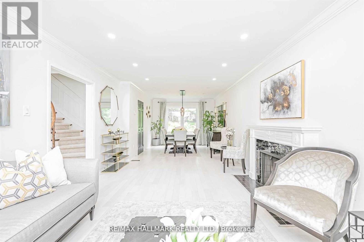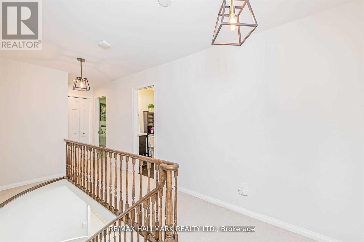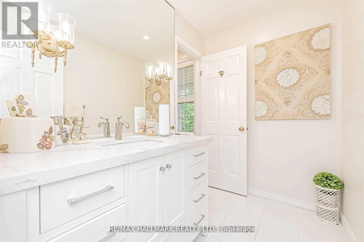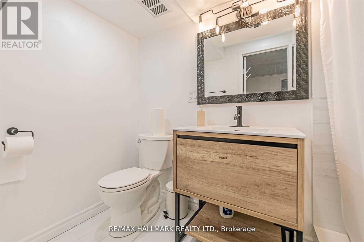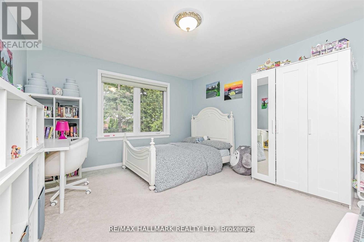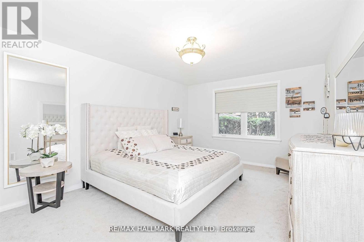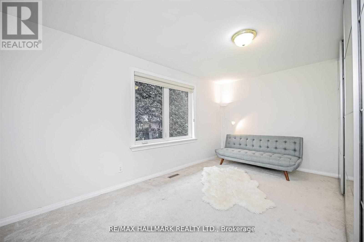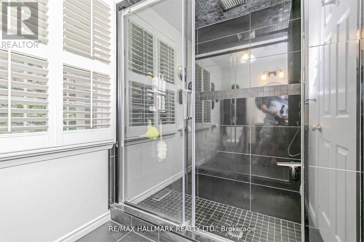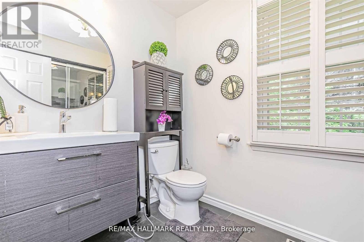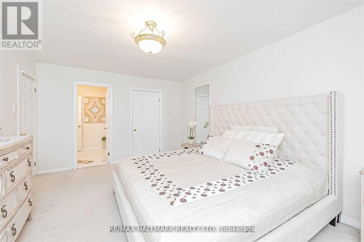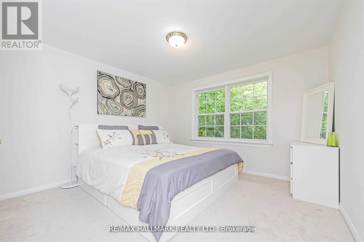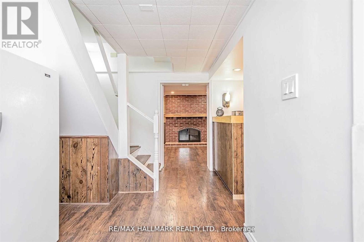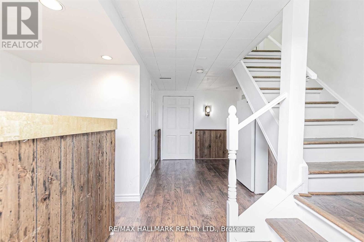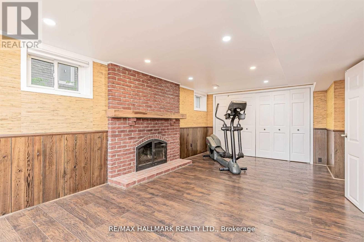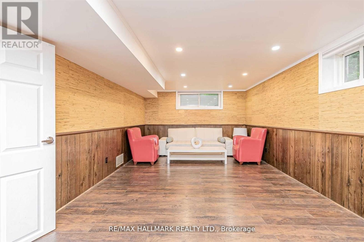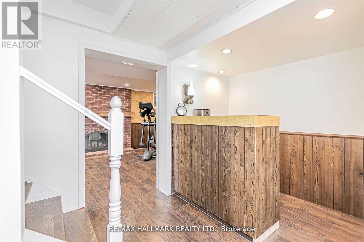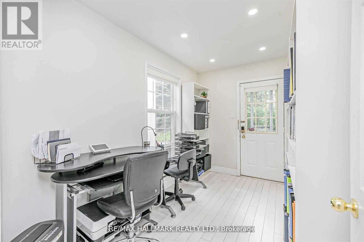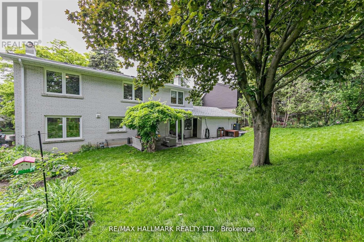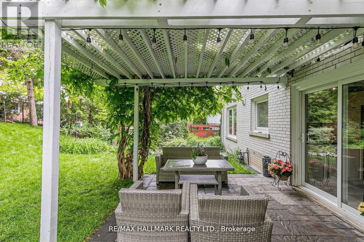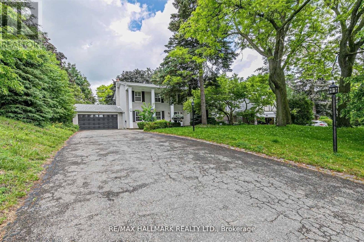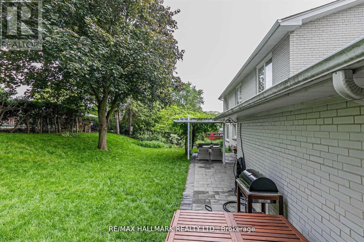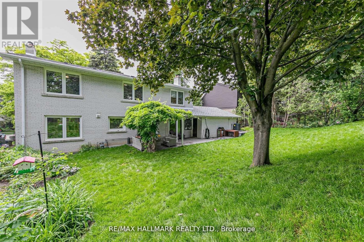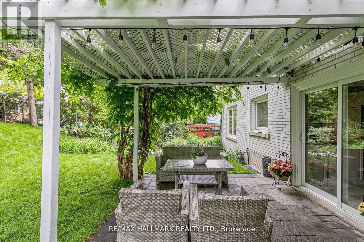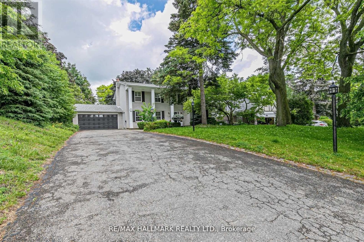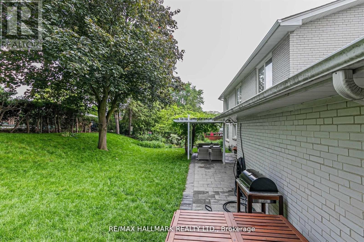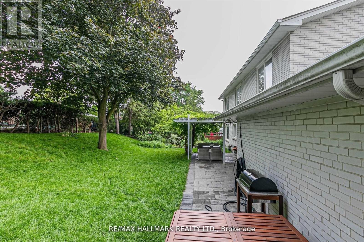65 Riverside Blvd Vaughan, Ontario L4J 1H8
MLS# N8084792 - Buy this house, and I'll buy Yours*
$2,648,000
Fabulous 4-bedroom 2-storey detached home in Thornhill's prestigious Uplands neighborhood. With a spacious 72 ft x 139.72 ft lot and Mature Perennial Gardens. Step into elegance and comfort with this meticulously renovated property, where timeless tradition intertwines seamlessly with contemporary flair across two distinct living spaces. It's just steps away from a serene ravine and two golf courses, perfect for nature lovers and golf enthusiasts. Well-landscaped and conveniently located with easy access to highways, Viva Transit, and the Go Train, this home is an exceptional opportunity for a harmonious lifestyle and a lucrative option for developers. **** EXTRAS **** Stainless Steel Oversize Fridge, Stove, Microwave, Dishwasher, Freezer, Central Vacuum & Accessories, Garage Door Opener & Remotes. All Electric Light Fixtures. (id:51158)
Property Details
| MLS® Number | N8084792 |
| Property Type | Single Family |
| Community Name | Uplands |
| Parking Space Total | 8 |
About 65 Riverside Blvd, Vaughan, Ontario
This For sale Property is located at 65 Riverside Blvd is a Detached Single Family House set in the community of Uplands, in the City of Vaughan. This Detached Single Family has a total of 5 bedroom(s), and a total of 4 bath(s) . 65 Riverside Blvd has Forced air heating and Central air conditioning. This house features a Fireplace.
The Second level includes the Primary Bedroom, Bedroom, Bedroom, Bedroom, The Lower level includes the Recreational, Games Room, Bedroom, The Main level includes the Living Room, Dining Room, Kitchen, Family Room, Laundry Room, The Basement is Finished.
This Vaughan House's exterior is finished with Brick. Also included on the property is a Attached Garage
The Current price for the property located at 65 Riverside Blvd, Vaughan is $2,648,000 and was listed on MLS on :2024-04-03 02:45:27
Building
| Bathroom Total | 4 |
| Bedrooms Above Ground | 4 |
| Bedrooms Below Ground | 1 |
| Bedrooms Total | 5 |
| Basement Development | Finished |
| Basement Type | N/a (finished) |
| Construction Style Attachment | Detached |
| Cooling Type | Central Air Conditioning |
| Exterior Finish | Brick |
| Fireplace Present | Yes |
| Heating Fuel | Natural Gas |
| Heating Type | Forced Air |
| Stories Total | 2 |
| Type | House |
Parking
| Attached Garage |
Land
| Acreage | No |
| Size Irregular | 72 X 139.72 Ft ; Residential |
| Size Total Text | 72 X 139.72 Ft ; Residential |
Rooms
| Level | Type | Length | Width | Dimensions |
|---|---|---|---|---|
| Second Level | Primary Bedroom | 5.12 m | 3.57 m | 5.12 m x 3.57 m |
| Second Level | Bedroom | 4.13 m | 3.73 m | 4.13 m x 3.73 m |
| Second Level | Bedroom | 4.81 m | 3.3 m | 4.81 m x 3.3 m |
| Second Level | Bedroom | 3.66 m | 3.52 m | 3.66 m x 3.52 m |
| Lower Level | Recreational, Games Room | 8.83 m | 3.52 m | 8.83 m x 3.52 m |
| Lower Level | Bedroom | 5.78 m | 3.55 m | 5.78 m x 3.55 m |
| Main Level | Living Room | 5.58 m | 3.35 m | 5.58 m x 3.35 m |
| Main Level | Dining Room | 3.56 m | 3.33 m | 3.56 m x 3.33 m |
| Main Level | Kitchen | 5.18 m | 3.35 m | 5.18 m x 3.35 m |
| Main Level | Family Room | 5.33 m | 3.51 m | 5.33 m x 3.51 m |
| Main Level | Laundry Room | 3.5 m | 2.08 m | 3.5 m x 2.08 m |
https://www.realtor.ca/real-estate/26539725/65-riverside-blvd-vaughan-uplands
Interested?
Get More info About:65 Riverside Blvd Vaughan, Mls# N8084792
