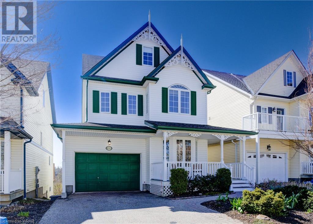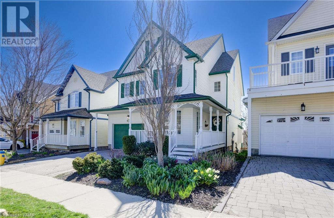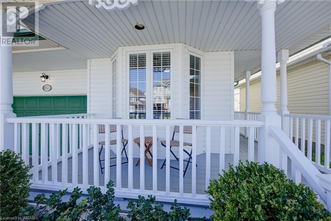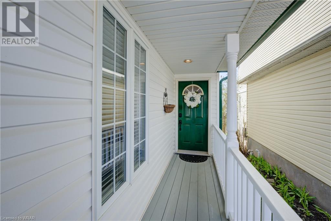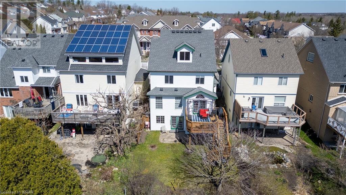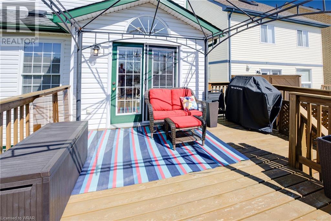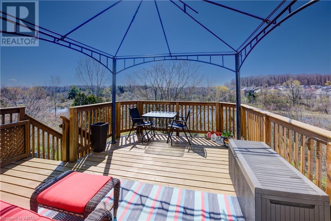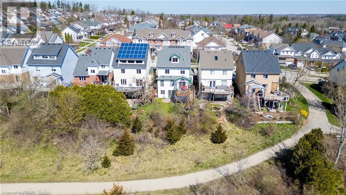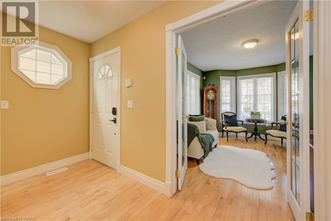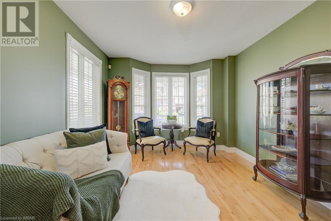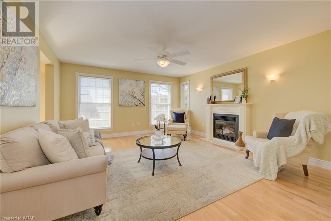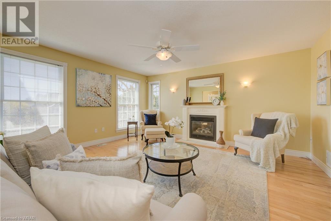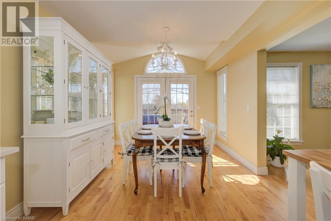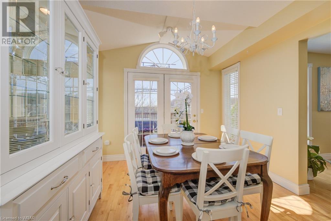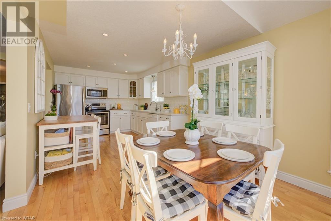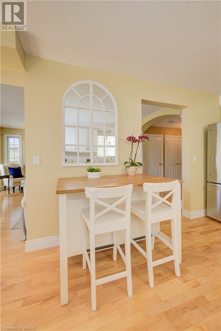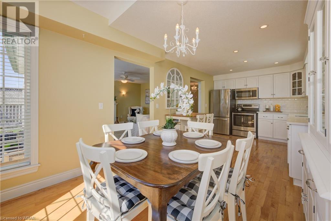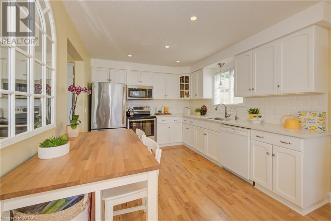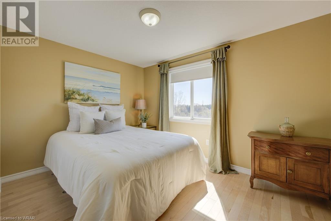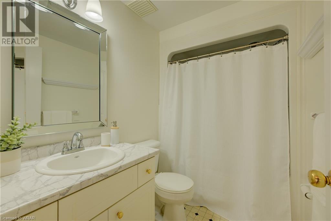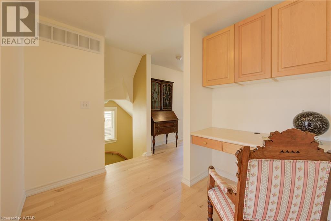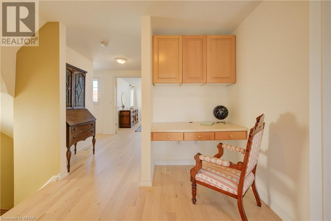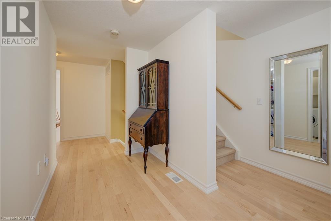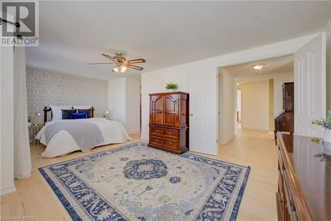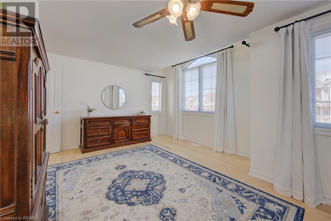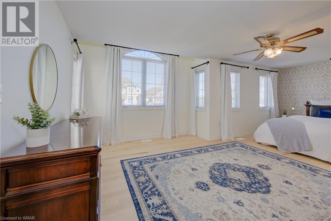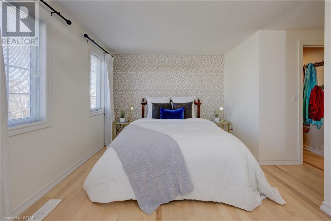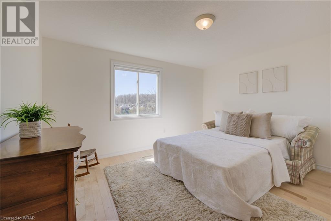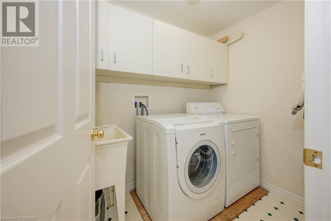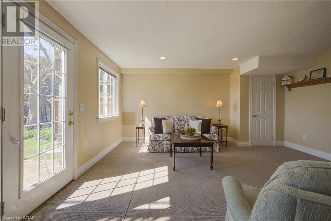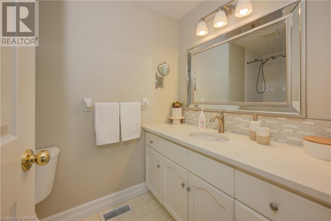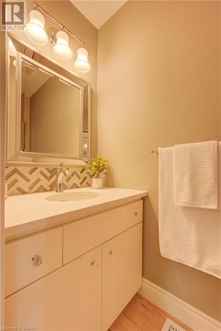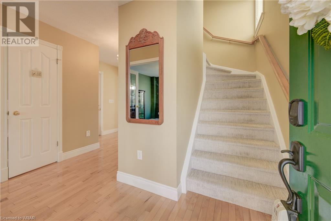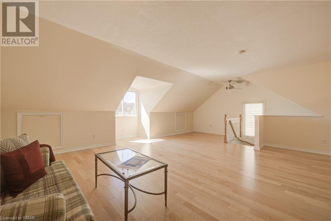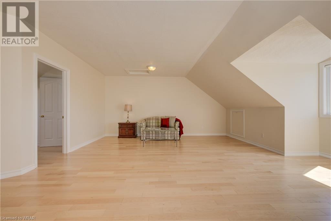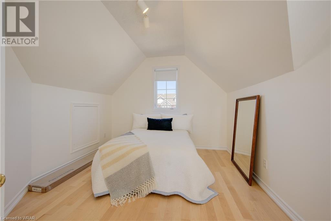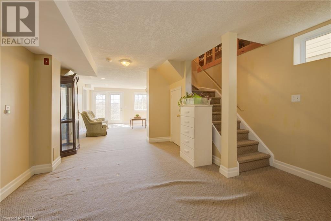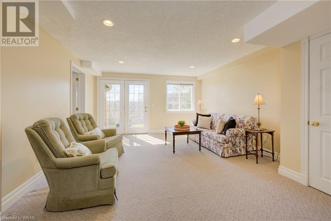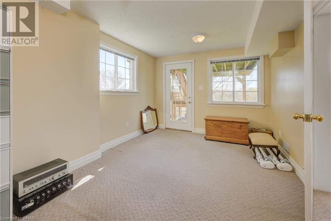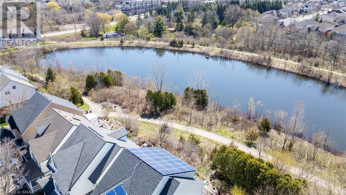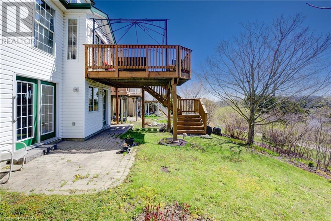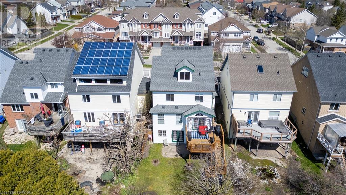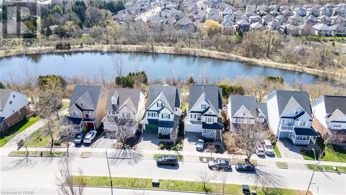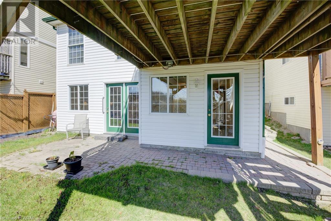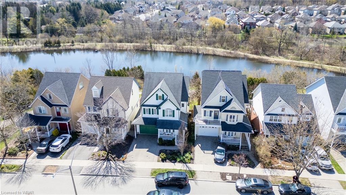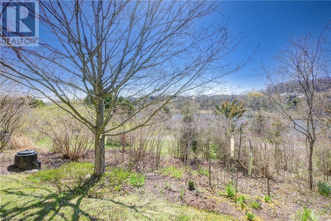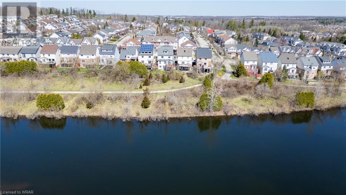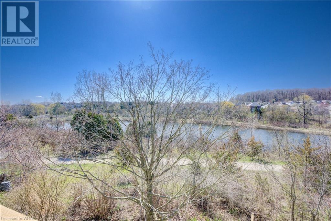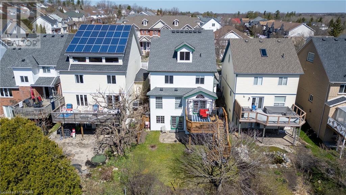651 Columbia Forest Boulevard Waterloo, Ontario N2V 2K7
MLS# 40564191 - Buy this house, and I'll buy Yours*
$899,900
This captivating 2.5 storey home offers a serene retreat with breathtaking views of lush trails and a picturesque large pond. Boasting 3 levels of luxurious living space, hardwood floors throughout plus a fully finished walkout basement with sliders from rec room to patio as well as a separate man door entry to office or bedroom. You will be impressed with how bright and sunny the home is as well as the many upgrades. Just some of the more recent upgrades include the eat in kitchen , hardwood floors, gas furnace and ac(7 yrs), tankless owned water heater(2 yrs), water softener owned(5 yr) stainless steel appliances( 5 yrs), The layout is unique with a full upper 3rd floor with additional bedroom and large family room. The master suite includes walk in closet plus additional closet and 4 pc ensuite with jacuzzi tub. The additional bedrooms provide ample space with large windows filling the rooms with natural light and overlooking the greenbelt. The lower level is a walk out and has been fully finished with recreation room and office and has a rough in to add 3 pc bath. Experience the perfect blend of sophistication, comfort and functionality in this beautiful home, close to great schools, shopping, universities. Schedule a showing today and elevate your lifestyle with this extraordinary home! (id:51158)
Property Details
| MLS® Number | 40564191 |
| Property Type | Single Family |
| Amenities Near By | Park, Place Of Worship, Playground, Schools, Shopping |
| Community Features | Community Centre |
| Equipment Type | None |
| Features | Conservation/green Belt, Paved Driveway, Automatic Garage Door Opener |
| Parking Space Total | 3 |
| Rental Equipment Type | None |
About 651 Columbia Forest Boulevard, Waterloo, Ontario
This For sale Property is located at 651 Columbia Forest Boulevard is a Detached Single Family House, in the City of Waterloo. Nearby amenities include - Park, Place of Worship, Playground, Schools, Shopping. This Detached Single Family has a total of 4 bedroom(s), and a total of 3 bath(s) . 651 Columbia Forest Boulevard has Forced air heating and Central air conditioning. This house features a Fireplace.
The Second level includes the Bedroom, Bedroom, Laundry Room, 4pc Bathroom, Full Bathroom, Primary Bedroom, The Third level includes the Loft, Bedroom, The Basement includes the Utility Room, Office, Recreation Room, The Main level includes the Den, Kitchen, 2pc Bathroom, Dining Room, Living Room, The Basement is Finished.
This Waterloo House's exterior is finished with Vinyl siding. Also included on the property is a Attached Garage
The Current price for the property located at 651 Columbia Forest Boulevard, Waterloo is $899,900 and was listed on MLS on :2024-04-29 19:58:21
Building
| Bathroom Total | 3 |
| Bedrooms Above Ground | 4 |
| Bedrooms Total | 4 |
| Appliances | Central Vacuum, Dishwasher, Dryer, Microwave, Refrigerator, Stove, Water Softener, Washer, Garage Door Opener |
| Basement Development | Finished |
| Basement Type | Full (finished) |
| Constructed Date | 1999 |
| Construction Style Attachment | Detached |
| Cooling Type | Central Air Conditioning |
| Exterior Finish | Vinyl Siding |
| Fire Protection | Smoke Detectors |
| Fireplace Present | Yes |
| Fireplace Total | 1 |
| Foundation Type | Poured Concrete |
| Half Bath Total | 1 |
| Heating Fuel | Natural Gas |
| Heating Type | Forced Air |
| Stories Total | 3 |
| Size Interior | 3111 |
| Type | House |
| Utility Water | Municipal Water |
Parking
| Attached Garage |
Land
| Access Type | Road Access |
| Acreage | No |
| Land Amenities | Park, Place Of Worship, Playground, Schools, Shopping |
| Sewer | Municipal Sewage System |
| Size Depth | 98 Ft |
| Size Frontage | 36 Ft |
| Size Total Text | Under 1/2 Acre |
| Zoning Description | Fr |
Rooms
| Level | Type | Length | Width | Dimensions |
|---|---|---|---|---|
| Second Level | Bedroom | 11'10'' x 10'11'' | ||
| Second Level | Bedroom | 13'0'' x 11'0'' | ||
| Second Level | Laundry Room | 7'5'' x 5'0'' | ||
| Second Level | 4pc Bathroom | Measurements not available | ||
| Second Level | Full Bathroom | 9'8'' x 7'0'' | ||
| Second Level | Primary Bedroom | 21'3'' x 12'3'' | ||
| Third Level | Loft | 25'3'' x 27'1'' | ||
| Third Level | Bedroom | 10'10'' x 13'6'' | ||
| Basement | Utility Room | 10'3'' x 6'2'' | ||
| Basement | Office | 14'6'' x 10'1'' | ||
| Basement | Recreation Room | 43'2'' x 13'9'' | ||
| Main Level | Den | 10'6'' x 13'6'' | ||
| Main Level | Kitchen | 10'1'' x 11'11'' | ||
| Main Level | 2pc Bathroom | Measurements not available | ||
| Main Level | Dining Room | 10'1'' x 8'10'' | ||
| Main Level | Living Room | 14'5'' x 15'10'' |
Utilities
| Natural Gas | Available |
https://www.realtor.ca/real-estate/26807669/651-columbia-forest-boulevard-waterloo
Interested?
Get More info About:651 Columbia Forest Boulevard Waterloo, Mls# 40564191
