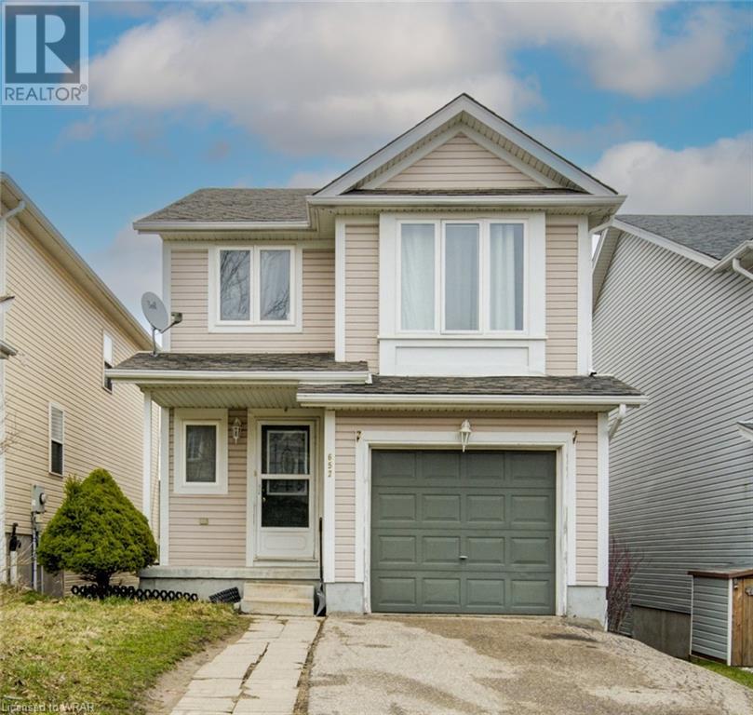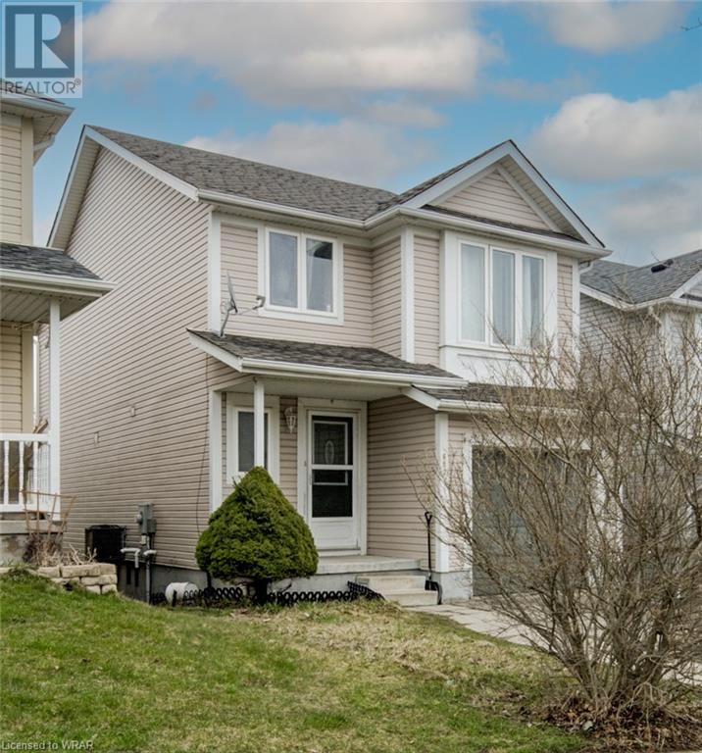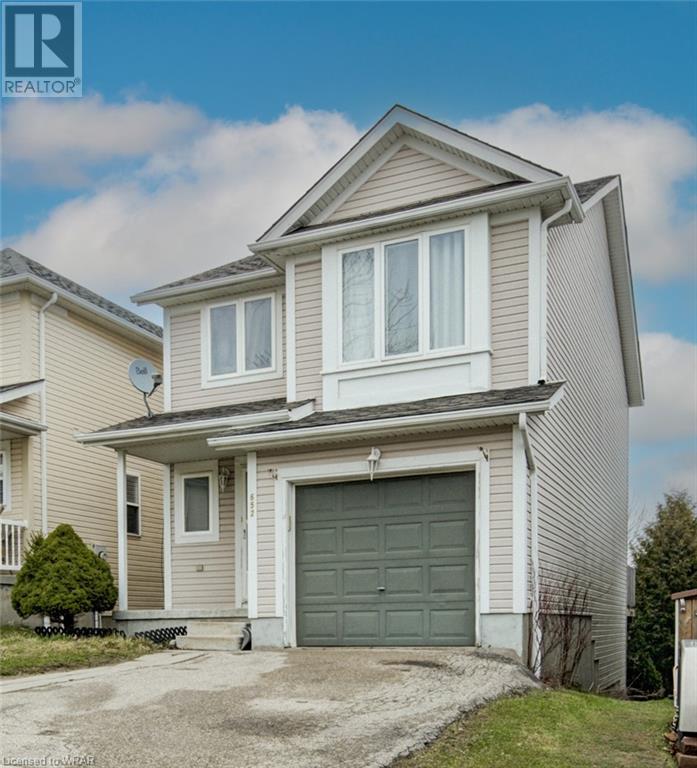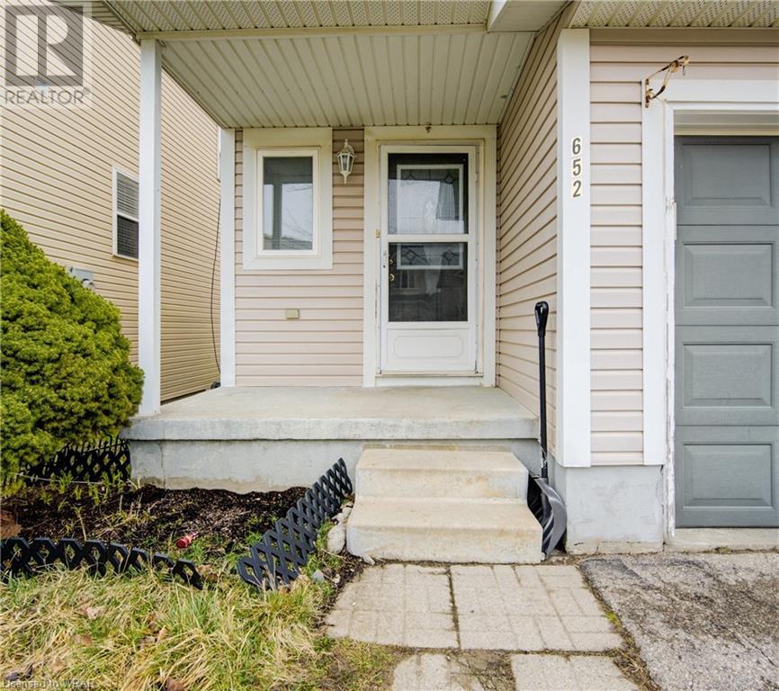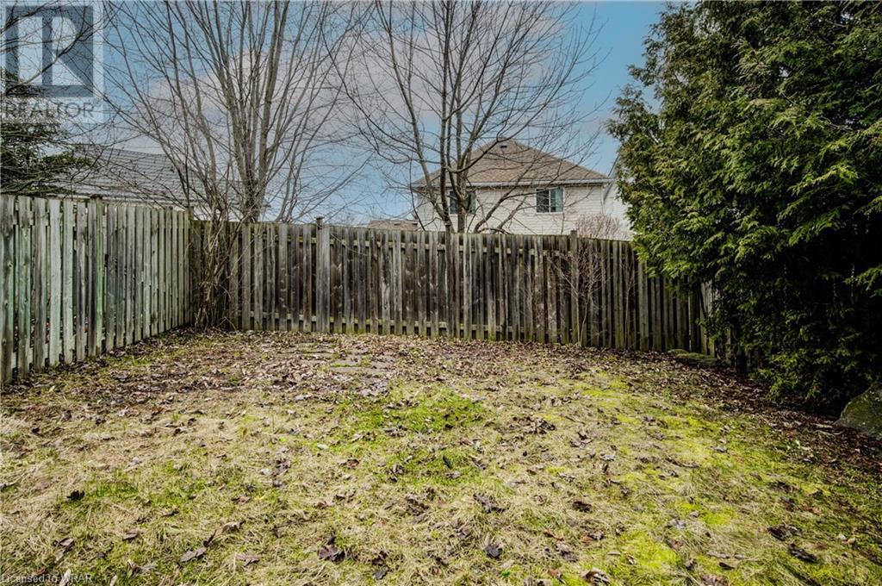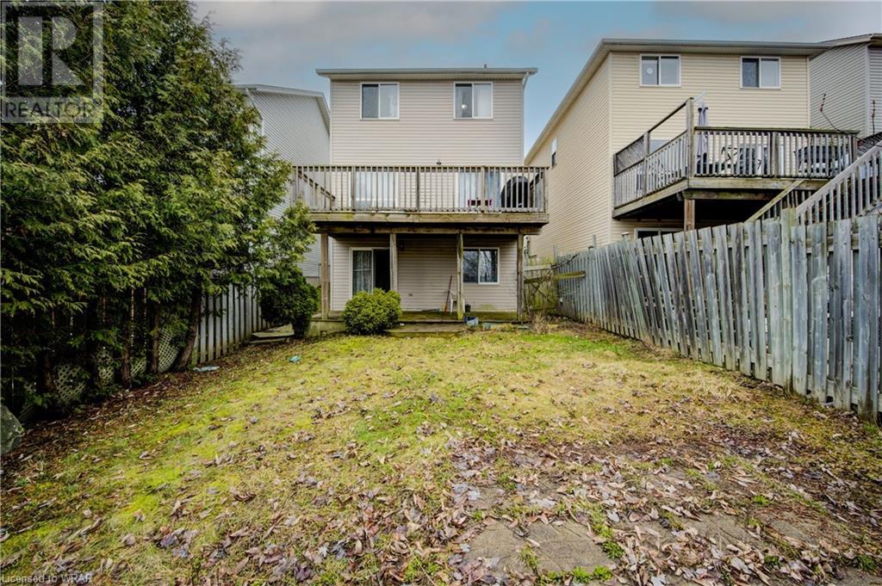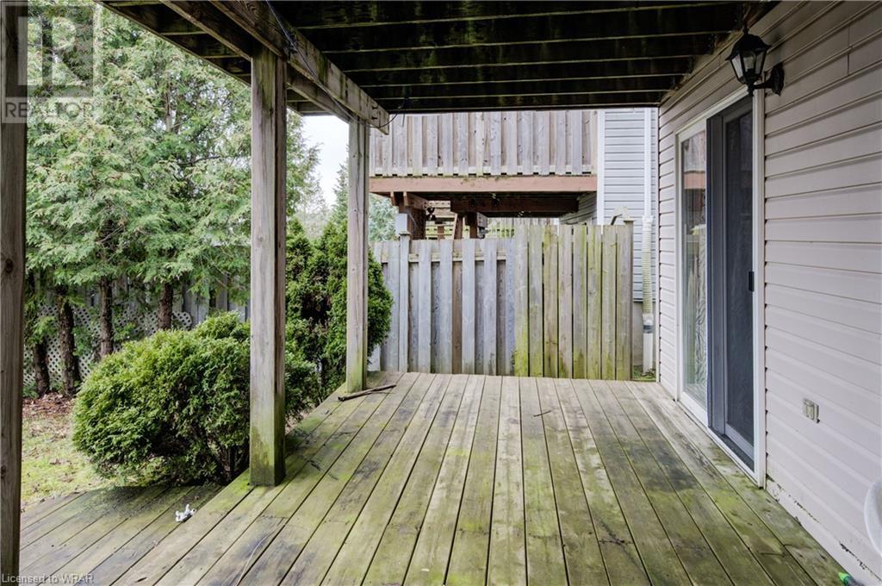652 Royal Fern Street Waterloo, Ontario N2V 2P6
MLS# 40577744 - Buy this house, and I'll buy Yours*
$819,900
Welcome to your new home in the sought-after Columbia Forest neighborhood of Waterloo featuring 4 bedrooms and 3 bathrooms! Boasting a fenced-in backyard that offers privacy and security for children and pets to play freely. The highlight of the outdoor space is undoubtedly the double-level deck. Conveniently located near schools, parks, shopping, and dining options, this home combines suburban tranquility with urban convenience. (id:51158)
Property Details
| MLS® Number | 40577744 |
| Property Type | Single Family |
| Amenities Near By | Park, Place Of Worship, Playground, Schools, Shopping |
| Equipment Type | Water Heater |
| Features | Conservation/green Belt |
| Parking Space Total | 2 |
| Rental Equipment Type | Water Heater |
About 652 Royal Fern Street, Waterloo, Ontario
This For sale Property is located at 652 Royal Fern Street is a Detached Single Family House 2 Level, in the City of Waterloo. Nearby amenities include - Park, Place of Worship, Playground, Schools, Shopping. This Detached Single Family has a total of 4 bedroom(s), and a total of 2 bath(s) . 652 Royal Fern Street has Forced air heating and Central air conditioning. This house features a Fireplace.
The Second level includes the 4pc Bathroom, Bedroom, Bedroom, Bedroom, Primary Bedroom, The Basement includes the Laundry Room, Recreation Room, The Main level includes the 2pc Bathroom, Kitchen, Living Room/dining Room, The Basement is Partially finished.
This Waterloo House's exterior is finished with Vinyl siding. Also included on the property is a Attached Garage
The Current price for the property located at 652 Royal Fern Street, Waterloo is $819,900 and was listed on MLS on :2024-04-25 14:31:23
Building
| Bathroom Total | 2 |
| Bedrooms Above Ground | 4 |
| Bedrooms Total | 4 |
| Architectural Style | 2 Level |
| Basement Development | Partially Finished |
| Basement Type | Full (partially Finished) |
| Constructed Date | 2001 |
| Construction Style Attachment | Detached |
| Cooling Type | Central Air Conditioning |
| Exterior Finish | Vinyl Siding |
| Foundation Type | Poured Concrete |
| Half Bath Total | 1 |
| Heating Fuel | Natural Gas |
| Heating Type | Forced Air |
| Stories Total | 2 |
| Size Interior | 1317 |
| Type | House |
| Utility Water | Municipal Water |
Parking
| Attached Garage |
Land
| Acreage | No |
| Land Amenities | Park, Place Of Worship, Playground, Schools, Shopping |
| Sewer | Municipal Sewage System |
| Size Depth | 102 Ft |
| Size Frontage | 28 Ft |
| Size Total Text | Under 1/2 Acre |
| Zoning Description | R5 |
Rooms
| Level | Type | Length | Width | Dimensions |
|---|---|---|---|---|
| Second Level | 4pc Bathroom | Measurements not available | ||
| Second Level | Bedroom | 15'3'' x 10'4'' | ||
| Second Level | Bedroom | 10'10'' x 8'3'' | ||
| Second Level | Bedroom | 13'3'' x 8'0'' | ||
| Second Level | Primary Bedroom | 13'3'' x 10'6'' | ||
| Basement | Laundry Room | Measurements not available | ||
| Basement | Recreation Room | 17'3'' x 11'6'' | ||
| Main Level | 2pc Bathroom | Measurements not available | ||
| Main Level | Kitchen | 9'6'' x 8'6'' | ||
| Main Level | Living Room/dining Room | 19'5'' x 13'0'' |
https://www.realtor.ca/real-estate/26799350/652-royal-fern-street-waterloo
Interested?
Get More info About:652 Royal Fern Street Waterloo, Mls# 40577744
