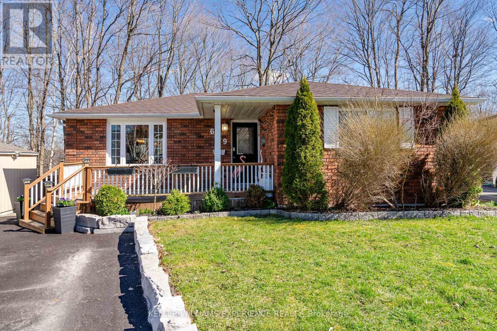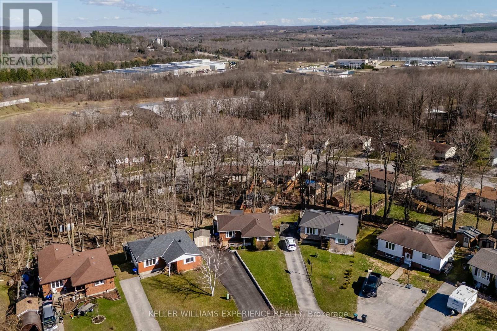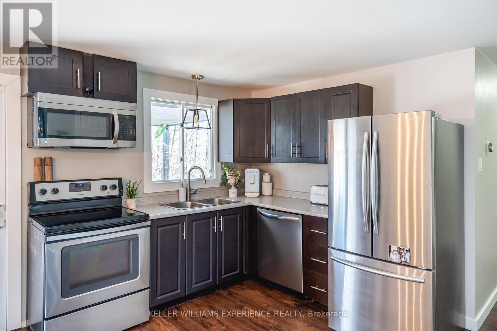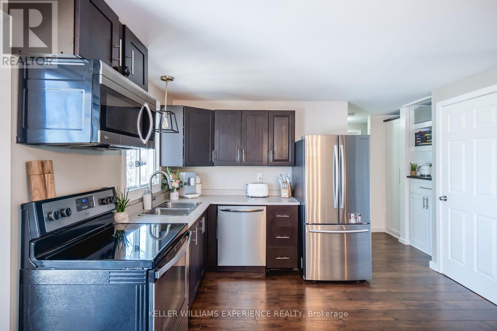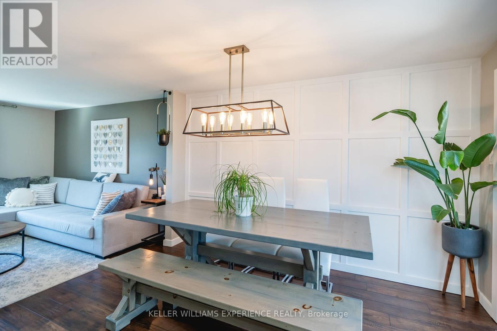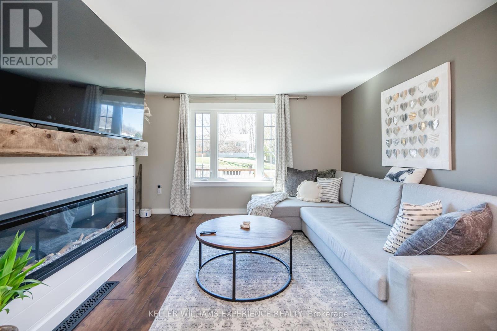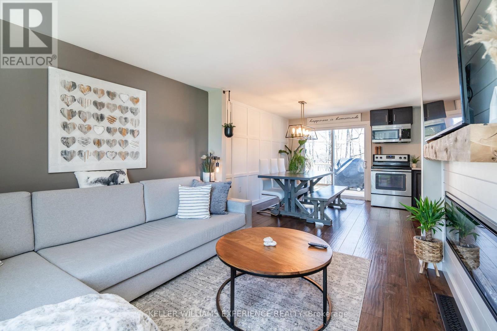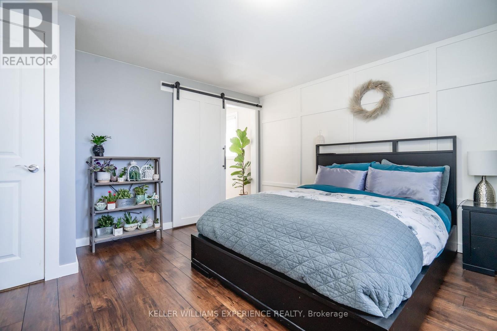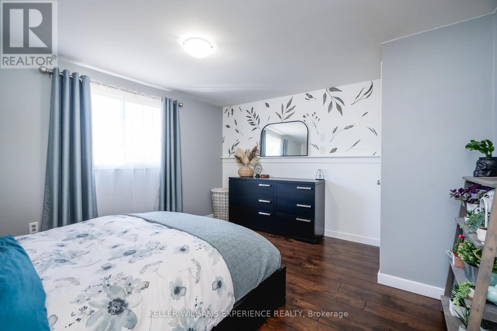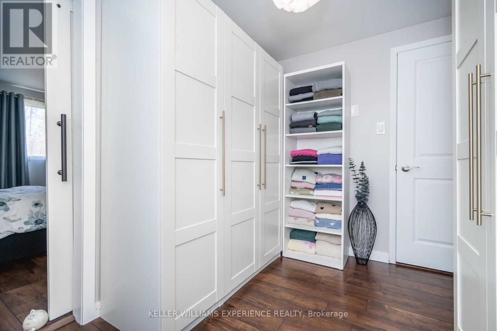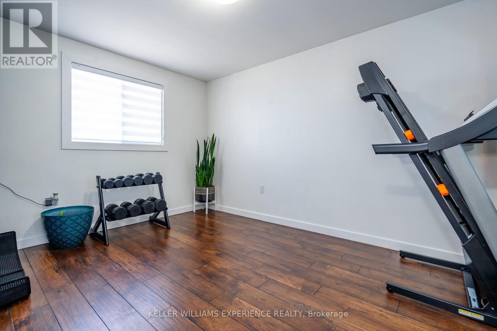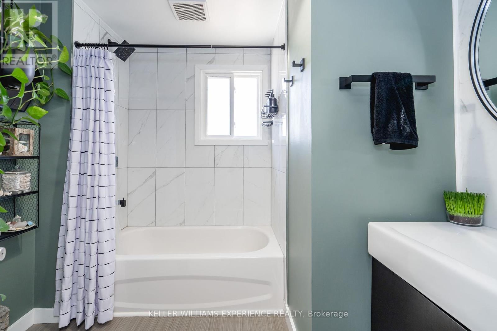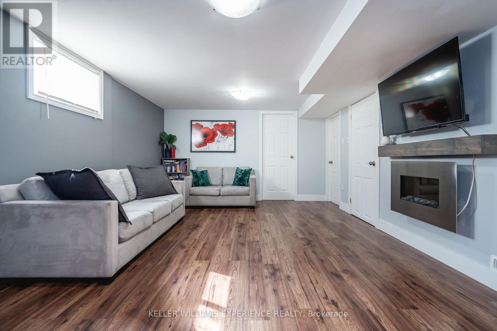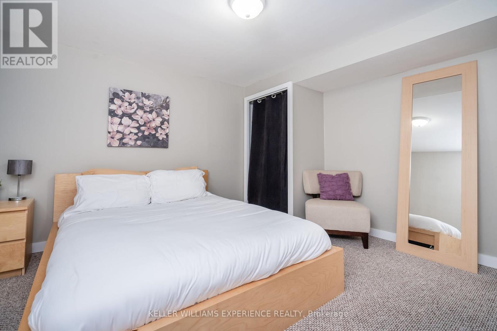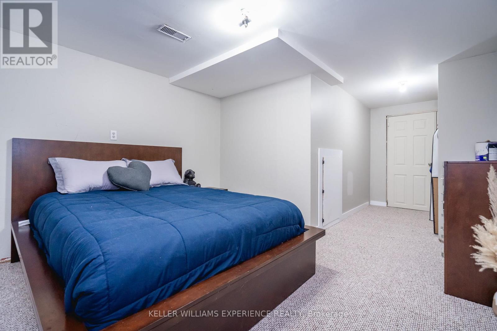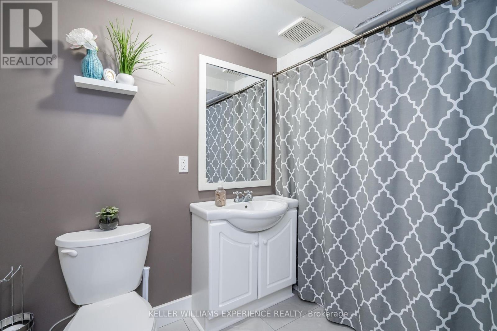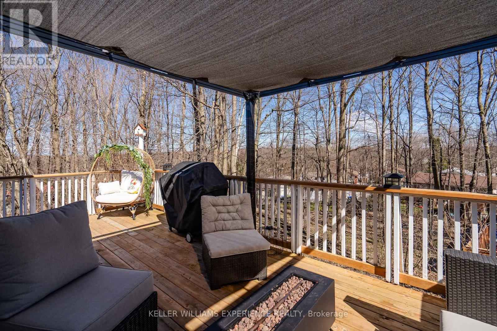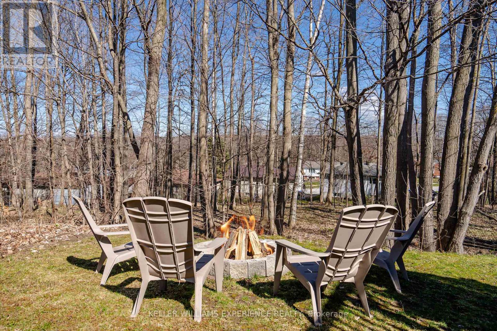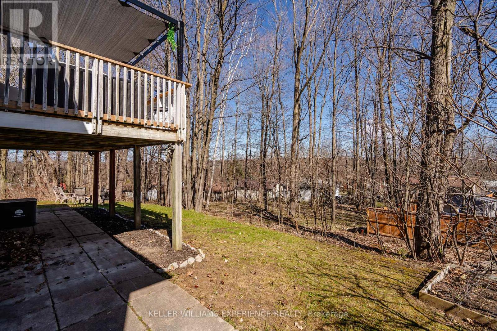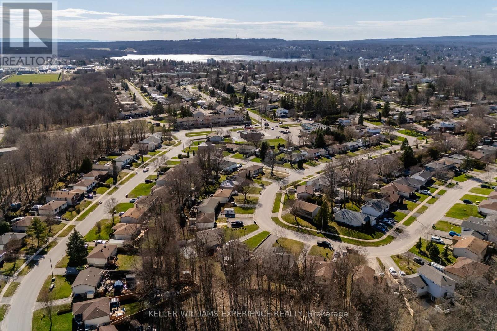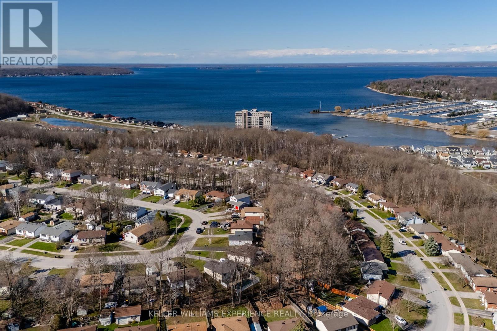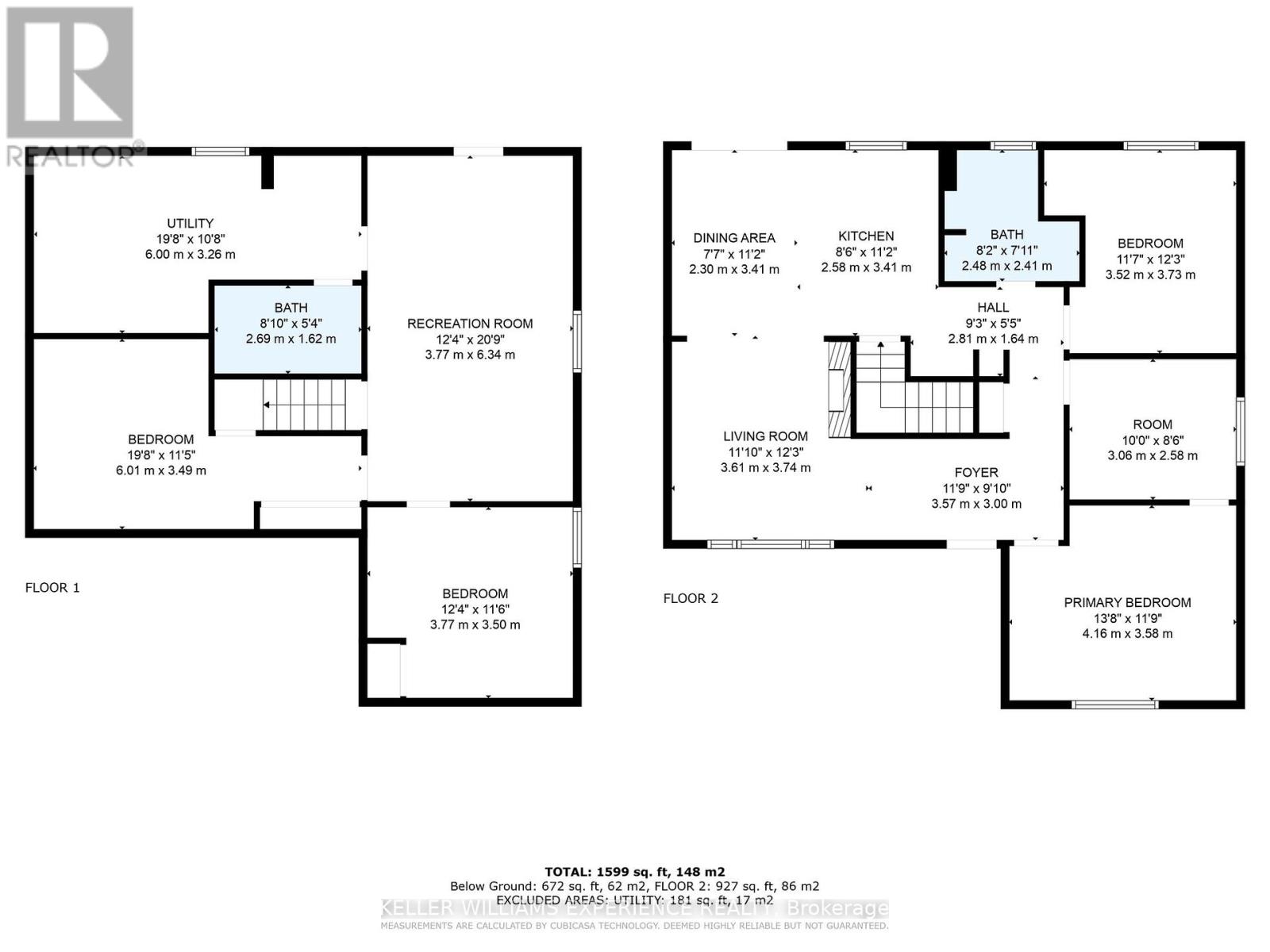659 Bayview Dr Midland, Ontario L4R 4Y7
MLS# S8243782 - Buy this house, and I'll buy Yours*
$589,900
This charming brick-front bungalow boasts 2+1 bedrooms and 2 baths, featuring a spacious master with a massive walk-in closet. The property showcases numerous beautiful upgrades, evident in its meticulous attention to detail. The overall aesthetic and modern finishes create an inviting atmosphere that immediately feels like home. The dining area flows seamlessly onto a generous deck with an awning, ideal for entertaining or unwinding. The lower level offers a versatile space with a walkout to the backyard, an office, and an additional bedroom. Enjoy a short stroll to the shores of Georgian Bay and the Trans-Canada Waterfront Trail. Conveniently located near parks, schools, and all amenities. (id:51158)
Property Details
| MLS® Number | S8243782 |
| Property Type | Single Family |
| Community Name | Midland |
| Amenities Near By | Beach, Marina, Park, Public Transit, Schools |
| Parking Space Total | 4 |
About 659 Bayview Dr, Midland, Ontario
This For sale Property is located at 659 Bayview Dr is a Detached Single Family House Bungalow set in the community of Midland, in the City of Midland. Nearby amenities include - Beach, Marina, Park, Public Transit, Schools. This Detached Single Family has a total of 3 bedroom(s), and a total of 2 bath(s) . 659 Bayview Dr has Forced air heating and Central air conditioning. This house features a Fireplace.
The Basement includes the Recreational, Games Room, Bedroom, Den, Utility Room, The Main level includes the Kitchen, Dining Room, Living Room, Primary Bedroom, Bedroom, Other, The Basement is Finished and features a Walk out.
This Midland House's exterior is finished with Brick, Vinyl siding
The Current price for the property located at 659 Bayview Dr, Midland is $589,900 and was listed on MLS on :2024-04-28 12:01:36
Building
| Bathroom Total | 2 |
| Bedrooms Above Ground | 2 |
| Bedrooms Below Ground | 1 |
| Bedrooms Total | 3 |
| Architectural Style | Bungalow |
| Basement Development | Finished |
| Basement Features | Walk Out |
| Basement Type | Full (finished) |
| Construction Style Attachment | Detached |
| Cooling Type | Central Air Conditioning |
| Exterior Finish | Brick, Vinyl Siding |
| Fireplace Present | Yes |
| Heating Fuel | Natural Gas |
| Heating Type | Forced Air |
| Stories Total | 1 |
| Type | House |
Land
| Acreage | No |
| Land Amenities | Beach, Marina, Park, Public Transit, Schools |
| Size Irregular | 42.08 X 107.12 Ft ; 127.04x8.69x11.13x11.13x11.13x107.12x86. |
| Size Total Text | 42.08 X 107.12 Ft ; 127.04x8.69x11.13x11.13x11.13x107.12x86. |
| Surface Water | Lake/pond |
Rooms
| Level | Type | Length | Width | Dimensions |
|---|---|---|---|---|
| Basement | Recreational, Games Room | 6.34 m | 3.77 m | 6.34 m x 3.77 m |
| Basement | Bedroom | 3.77 m | 3.5 m | 3.77 m x 3.5 m |
| Basement | Den | 6.01 m | 3.49 m | 6.01 m x 3.49 m |
| Basement | Utility Room | 6 m | 3.26 m | 6 m x 3.26 m |
| Main Level | Kitchen | 3.41 m | 2.58 m | 3.41 m x 2.58 m |
| Main Level | Dining Room | 3.41 m | 2.3 m | 3.41 m x 2.3 m |
| Main Level | Living Room | 3.74 m | 3.61 m | 3.74 m x 3.61 m |
| Main Level | Primary Bedroom | 4.16 m | 3.58 m | 4.16 m x 3.58 m |
| Main Level | Bedroom | 3.73 m | 3.52 m | 3.73 m x 3.52 m |
| Main Level | Other | 3.06 m | 2.58 m | 3.06 m x 2.58 m |
https://www.realtor.ca/real-estate/26764817/659-bayview-dr-midland-midland
Interested?
Get More info About:659 Bayview Dr Midland, Mls# S8243782
