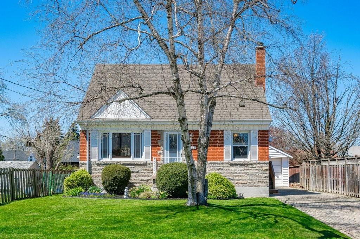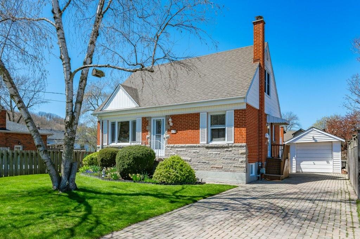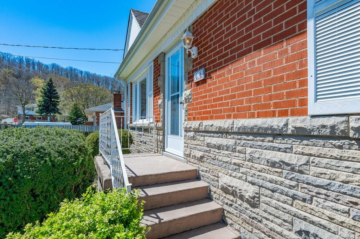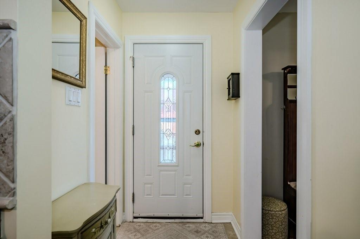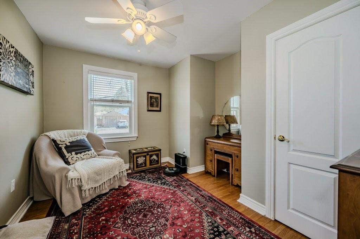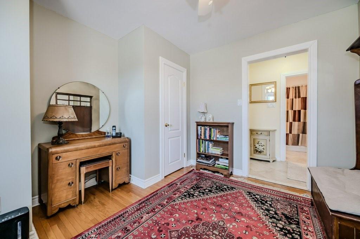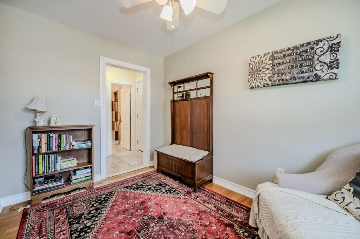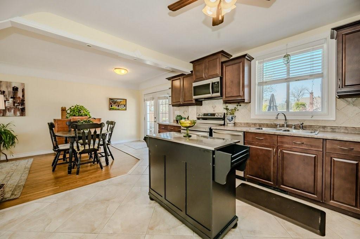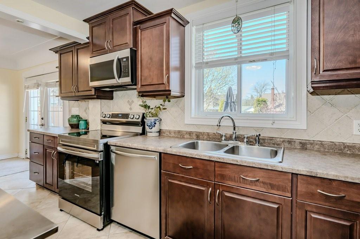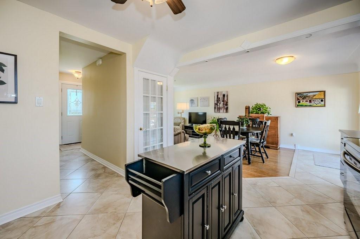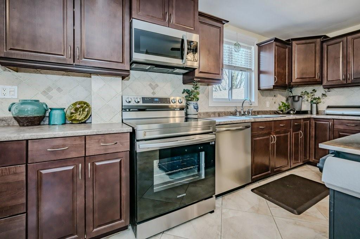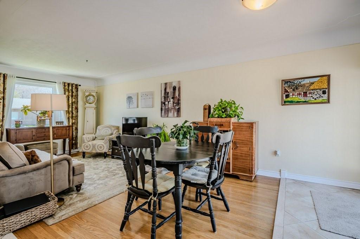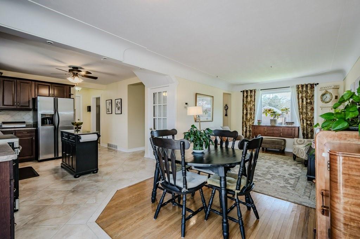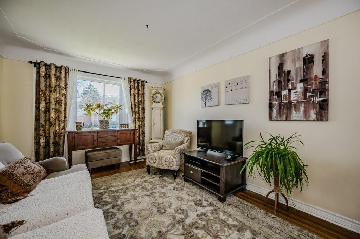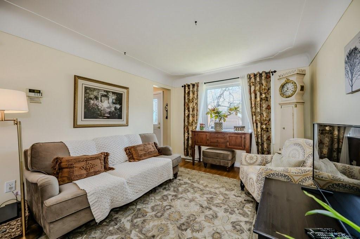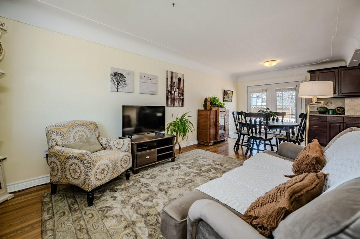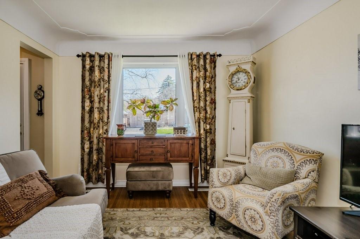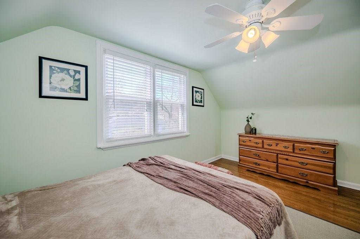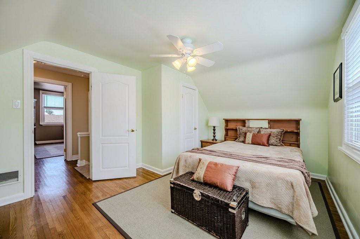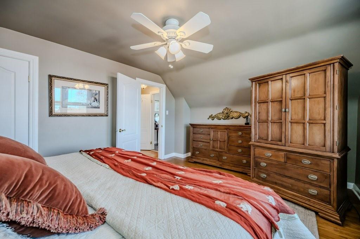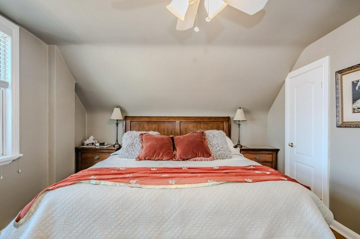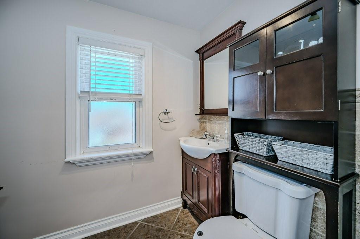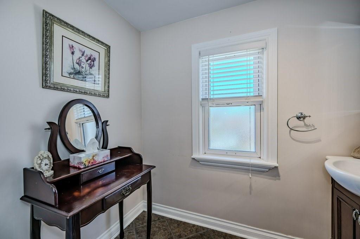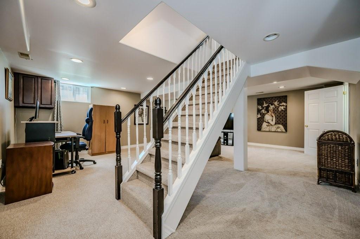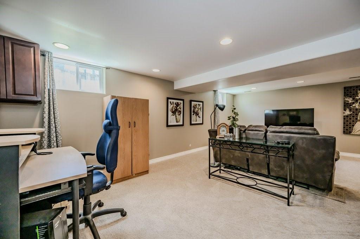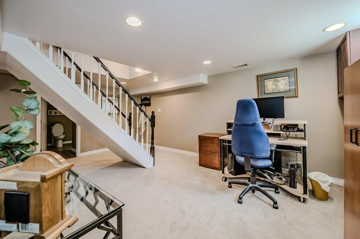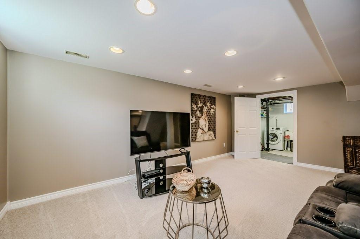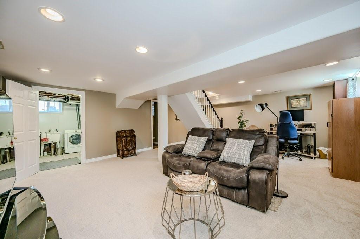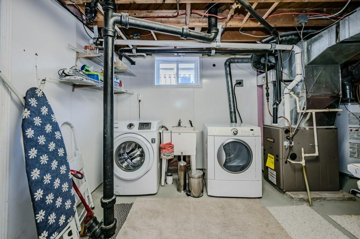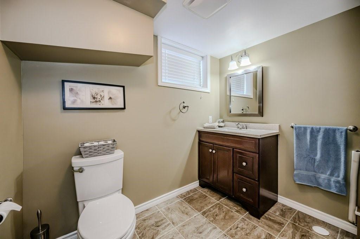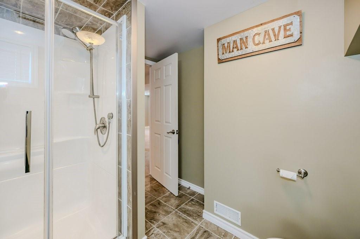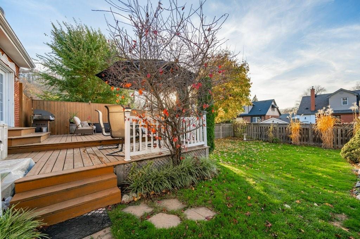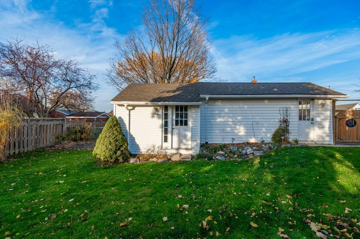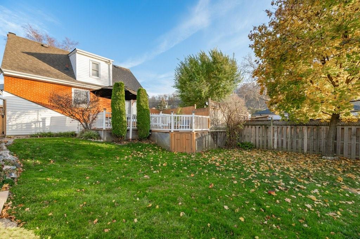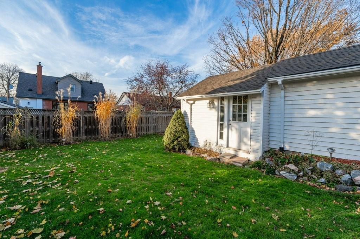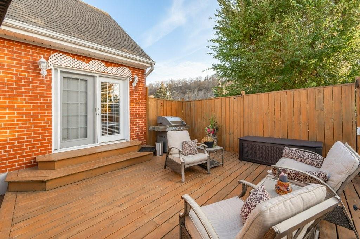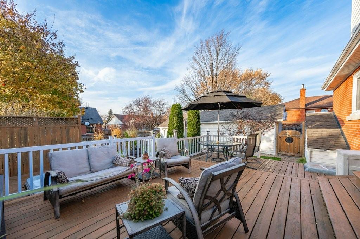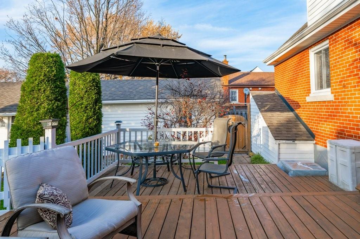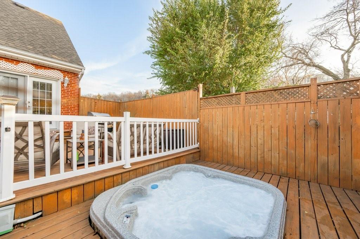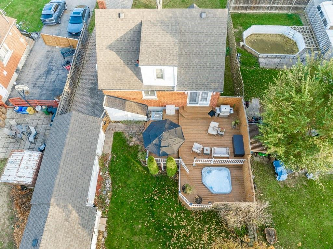66 Upper Walker Avenue Stoney Creek, Ontario L8G 1T1
MLS# H4192070 - Buy this house, and I'll buy Yours*
$789,900
Nestled on the plateau of the escarpment in the heart of vibrant Old Stoney Creek Conveniently located, take a nature walk among the trees in the escarpment or take a walk to fine restaurants and shops. Whether you're strolling through the trees or exploring the nearby restaurants and shops, there's always something to enjoy. The kitchen island serves as a functional centerpiece, making it easy to prepare meals while engaging with guests. Hardwood floors add warmth to the dining area and living room, creating a cozy atmosphere. Large bright kitchen with garden doors to the beautifully landscaped yard. The main floor offers versatility with a bedroom currently used as an office, along with a full bath, making it an ideal setup for those who prefer to avoid stairs. Upstairs, two bedrooms with hardwood floors offer comfortable living space, complemented by a convenient 2-piece bathroom. . Cozy Finished lower level with a Full 3pc bath. Enjoy the tranquil setting with views of the escarpment from the two tiered deck or from the hot tub with the added luxury of a hot tub for relaxation, complete with recent updates for peace of mind. ( new pump 2020 and new cover in 2023) (id:51158)
Property Details
| MLS® Number | H4192070 |
| Property Type | Single Family |
| Amenities Near By | Golf Course |
| Community Features | Quiet Area |
| Equipment Type | None |
| Features | Ravine, Golf Course/parkland |
| Parking Space Total | 4 |
| Rental Equipment Type | None |
| View Type | View, View (panoramic) |
About 66 Upper Walker Avenue, Stoney Creek, Ontario
This For sale Property is located at 66 Upper Walker Avenue is a Detached Single Family House, in the City of Stoney Creek. Nearby amenities include - Golf Course. This Detached Single Family has a total of 3 bedroom(s), and a total of 3 bath(s) . 66 Upper Walker Avenue has Forced air heating and Central air conditioning. This house features a Fireplace.
The Second level includes the Bedroom, Bedroom, 2pc Bathroom, The Basement includes the Laundry Room, 3pc Bathroom, Recreation Room, The Ground level includes the Bedroom, 4pc Bathroom, Kitchen, Dining Room, Living Room, The Basement is Finished.
This Stoney Creek House's exterior is finished with Brick, Stone. Also included on the property is a Array. Also included on the property is a Array
The Current price for the property located at 66 Upper Walker Avenue, Stoney Creek is $789,900 and was listed on MLS on :2024-04-26 20:09:15
Building
| Bathroom Total | 3 |
| Bedrooms Above Ground | 3 |
| Bedrooms Total | 3 |
| Appliances | Dishwasher, Dryer, Refrigerator, Stove, Washer & Dryer, Blinds |
| Basement Development | Finished |
| Basement Type | Full (finished) |
| Constructed Date | 1955 |
| Construction Style Attachment | Detached |
| Cooling Type | Central Air Conditioning |
| Exterior Finish | Brick, Stone |
| Foundation Type | Block |
| Half Bath Total | 1 |
| Heating Fuel | Natural Gas |
| Heating Type | Forced Air |
| Stories Total | 2 |
| Size Exterior | 1257 Sqft |
| Size Interior | 1257 Sqft |
| Type | House |
| Utility Water | Municipal Water |
Parking
| Detached Garage | |
| Interlocked |
Land
| Acreage | No |
| Land Amenities | Golf Course |
| Sewer | Municipal Sewage System |
| Size Depth | 104 Ft |
| Size Frontage | 50 Ft |
| Size Irregular | 50.01 X 104.67 |
| Size Total Text | 50.01 X 104.67|under 1/2 Acre |
| Soil Type | Clay, Loam |
Rooms
| Level | Type | Length | Width | Dimensions |
|---|---|---|---|---|
| Second Level | Bedroom | 15' 3'' x 12' '' | ||
| Second Level | Bedroom | 14' 6'' x 11' 1'' | ||
| Second Level | 2pc Bathroom | 5' 2'' x 7' '' | ||
| Basement | Laundry Room | 14' 5'' x 9' 11'' | ||
| Basement | 3pc Bathroom | 9' 3'' x 8' 10'' | ||
| Basement | Recreation Room | 18' 8'' x 23' '' | ||
| Ground Level | Bedroom | 11' 5'' x 10' 6'' | ||
| Ground Level | 4pc Bathroom | 6' 10'' x 5' '' | ||
| Ground Level | Kitchen | 11' 5'' x 22' 10'' | ||
| Ground Level | Dining Room | 7' 2'' x 10' '' | ||
| Ground Level | Living Room | 11' 11'' x 10' 9'' |
https://www.realtor.ca/real-estate/26808409/66-upper-walker-avenue-stoney-creek
Interested?
Get More info About:66 Upper Walker Avenue Stoney Creek, Mls# H4192070
