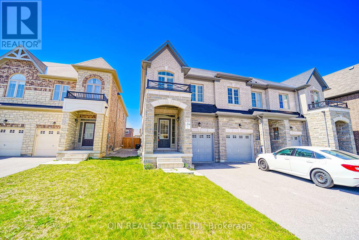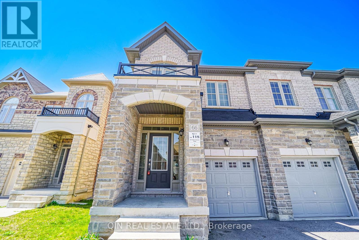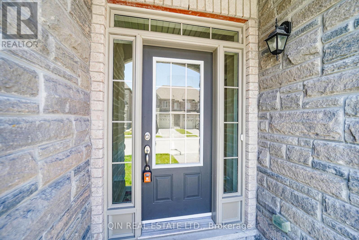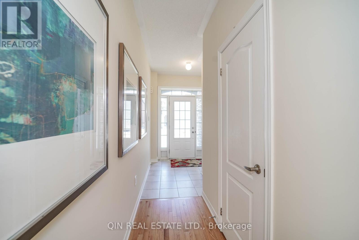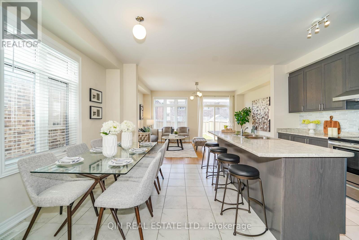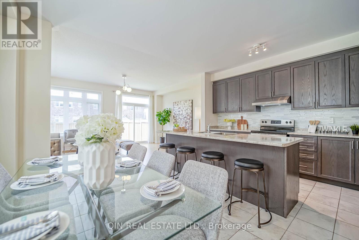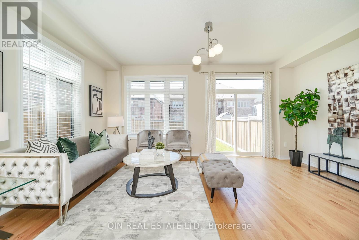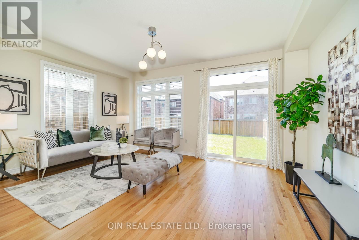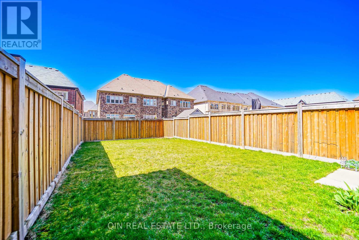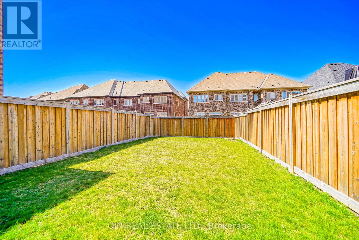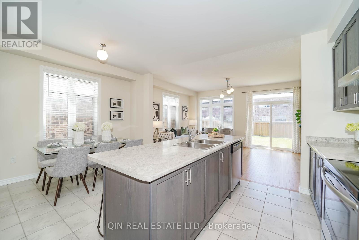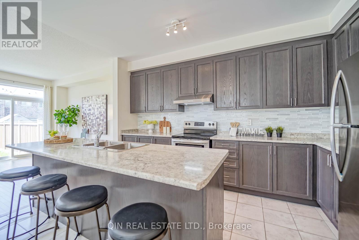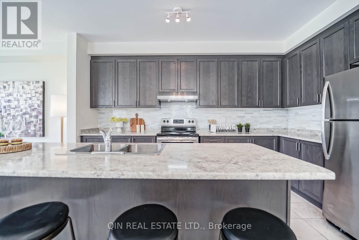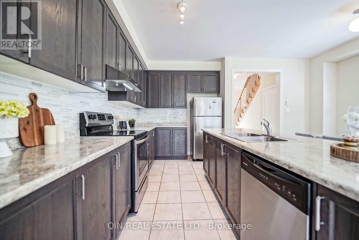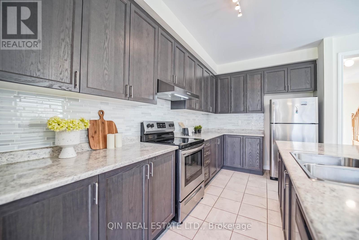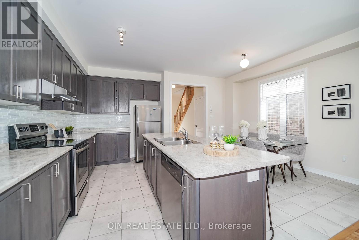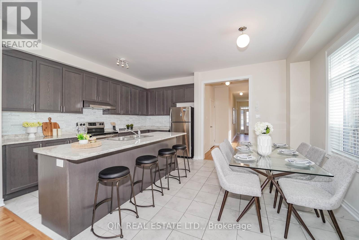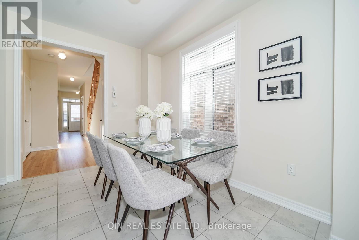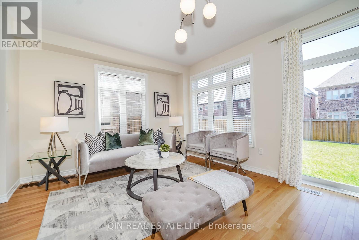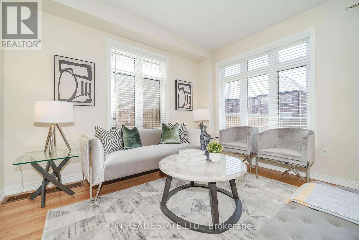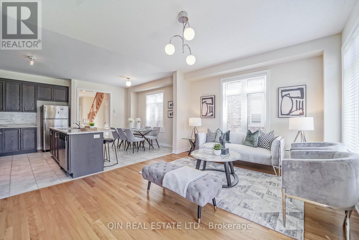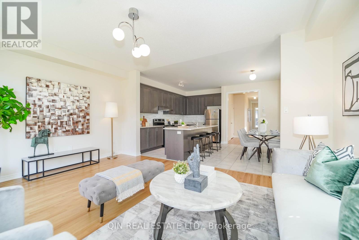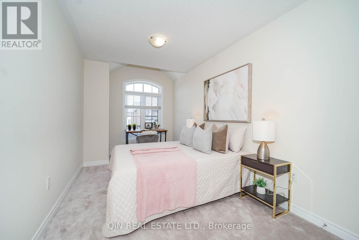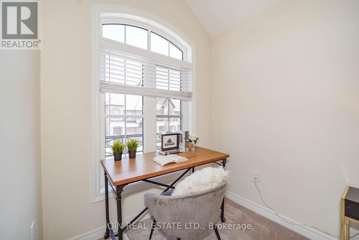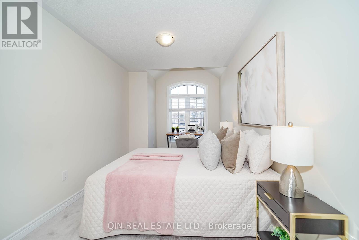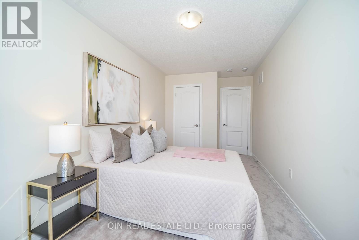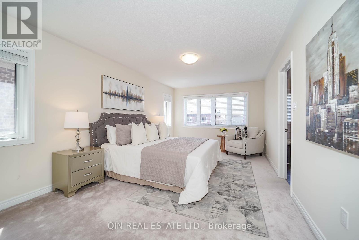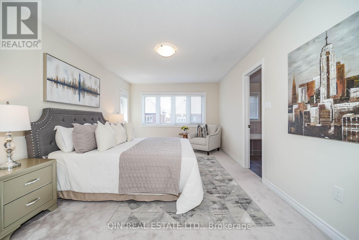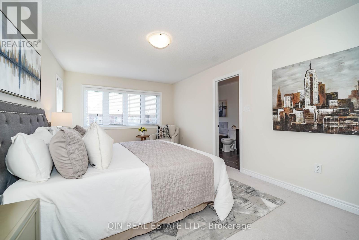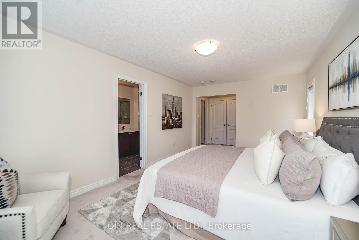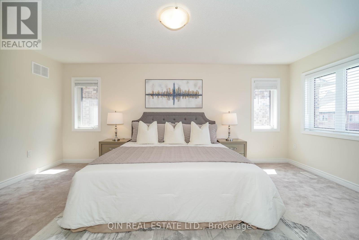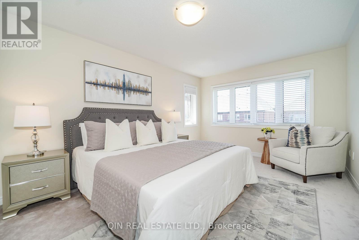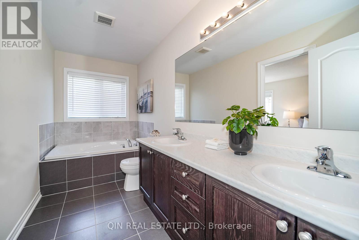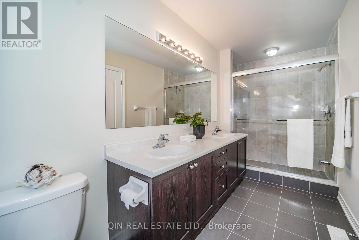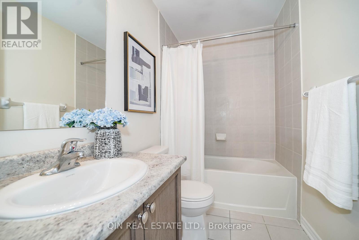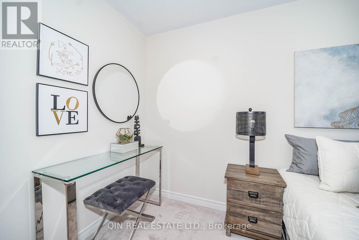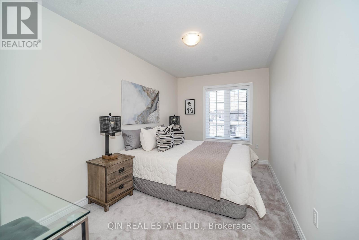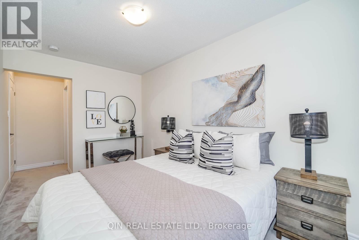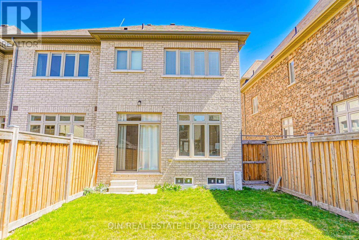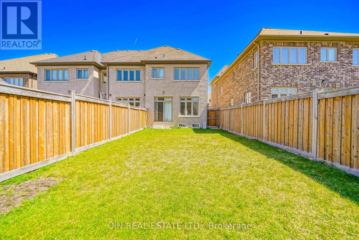66 Walter Proctor Rd East Gwillimbury, Ontario L9N 0N9
MLS# N8269744 - Buy this house, and I'll buy Yours*
$998,000
Absolutely Stunning Corner Townhome Situated In The Heart Of Sharon! Functional Open Concept Layout W/ 9""Ft Ceilings On The Main Level. Modern Kitchen W/ Stainless Steel Appliances, Oversized Kitchen Sink, Breakfast Bar, Gorgeous Primary Bedroom W/ 5Pc Ensuite. Close Proximity To Go Train Hwy 404. A Must See! Ready to move in Anytime and Enjoy! Six Reasons to buy this home: 1. Nice Layout with 1854sf; 2,Larger lot equivalent to 24*122 ft; 3, Traditional Freehold rowhouse with huge backyard with Zero Monthly Fee! 4, Main Floor 9Ft Ceilings, Modern Kitchen With Extended Height Cabinets, Upgraded Stainless Steel Appliances, 5, Spacious Prime Bedroom with Double Door Entry also With His & Hers Separate Walk-In Closet & 5Pc Ensuite. 6, Walk distance to Park and Community Facilities! (id:51158)
Open House
This property has open houses!
2:00 pm
Ends at:4:00 pm
Property Details
| MLS® Number | N8269744 |
| Property Type | Single Family |
| Community Name | Sharon |
| Parking Space Total | 2 |
About 66 Walter Proctor Rd, East Gwillimbury, Ontario
This For sale Property is located at 66 Walter Proctor Rd is a Attached Single Family Row / Townhouse set in the community of Sharon, in the City of East Gwillimbury. This Attached Single Family has a total of 3 bedroom(s), and a total of 3 bath(s) . 66 Walter Proctor Rd has Forced air heating and Central air conditioning. This house features a Fireplace.
The Second level includes the Primary Bedroom, Bedroom 2, Bedroom 3, The Main level includes the Living Room, Dining Room, Kitchen, The Basement is Unfinished.
This East Gwillimbury Row / Townhouse's exterior is finished with Brick. Also included on the property is a Garage
The Current price for the property located at 66 Walter Proctor Rd, East Gwillimbury is $998,000 and was listed on MLS on :2024-04-28 12:00:42
Building
| Bathroom Total | 3 |
| Bedrooms Above Ground | 3 |
| Bedrooms Total | 3 |
| Basement Development | Unfinished |
| Basement Type | Full (unfinished) |
| Construction Style Attachment | Attached |
| Cooling Type | Central Air Conditioning |
| Exterior Finish | Brick |
| Heating Fuel | Natural Gas |
| Heating Type | Forced Air |
| Stories Total | 2 |
| Type | Row / Townhouse |
Parking
| Garage |
Land
| Acreage | No |
| Size Irregular | 23.65 X 122.11 Ft |
| Size Total Text | 23.65 X 122.11 Ft |
Rooms
| Level | Type | Length | Width | Dimensions |
|---|---|---|---|---|
| Second Level | Primary Bedroom | 7.32 m | 3.36 m | 7.32 m x 3.36 m |
| Second Level | Bedroom 2 | 5.5 m | 2.45 m | 5.5 m x 2.45 m |
| Second Level | Bedroom 3 | 5.5 m | 2.45 m | 5.5 m x 2.45 m |
| Main Level | Living Room | 3.69 m | 5.21 m | 3.69 m x 5.21 m |
| Main Level | Dining Room | 4.29 m | 2.53 m | 4.29 m x 2.53 m |
| Main Level | Kitchen | 4.29 m | 2.71 m | 4.29 m x 2.71 m |
https://www.realtor.ca/real-estate/26799865/66-walter-proctor-rd-east-gwillimbury-sharon
Interested?
Get More info About:66 Walter Proctor Rd East Gwillimbury, Mls# N8269744
