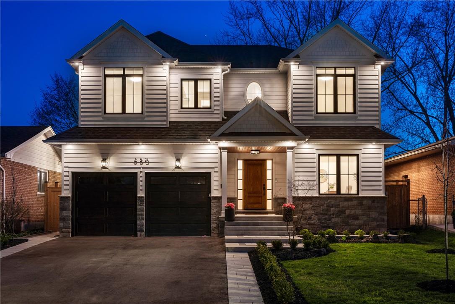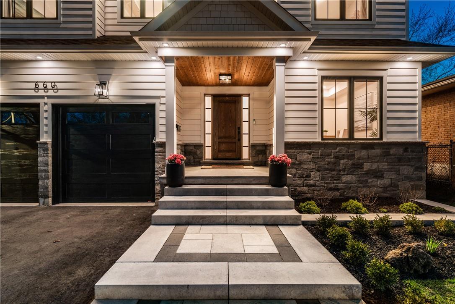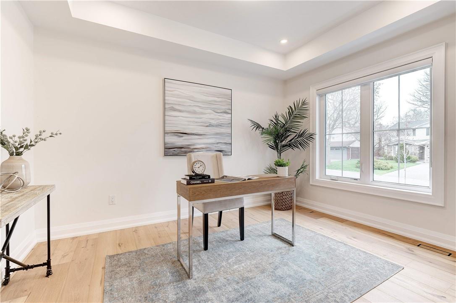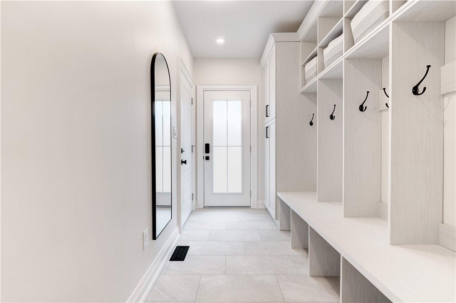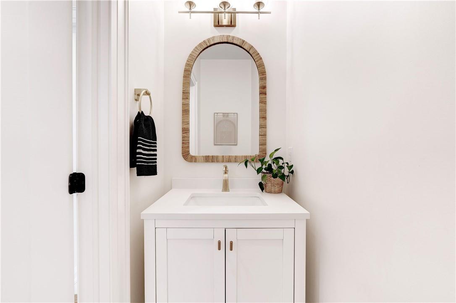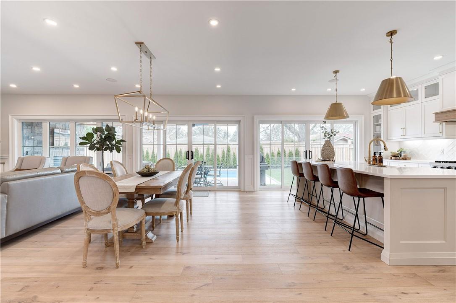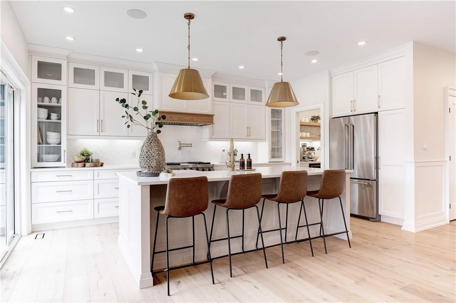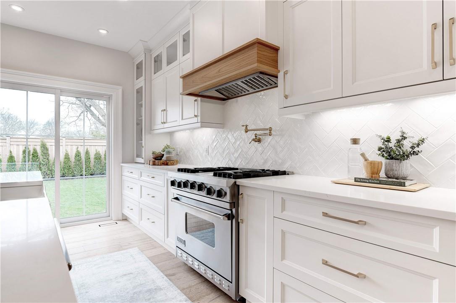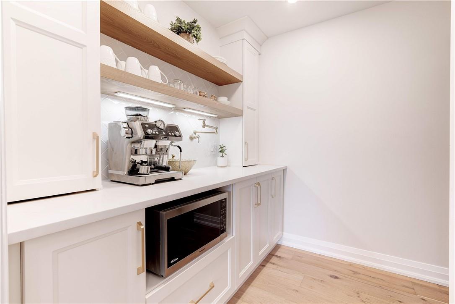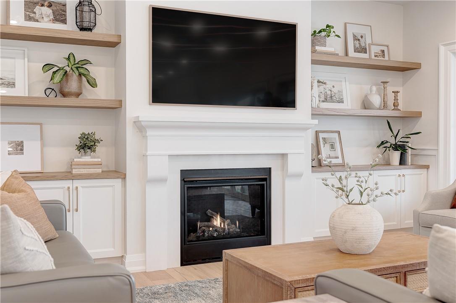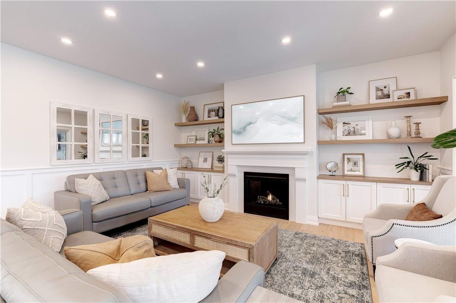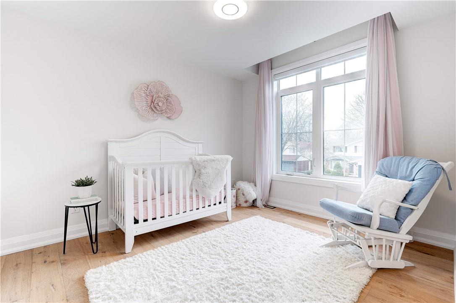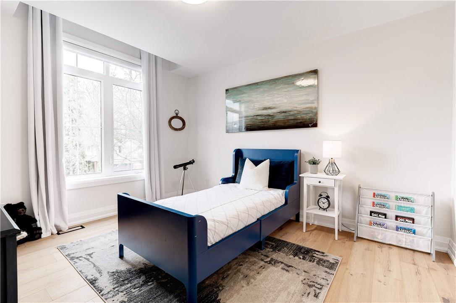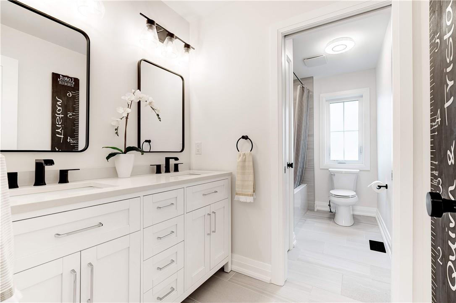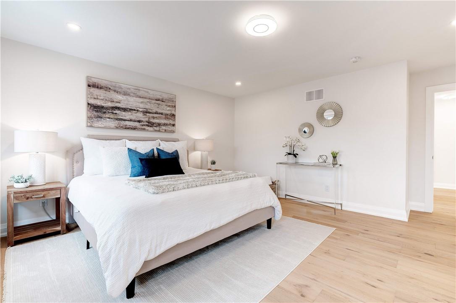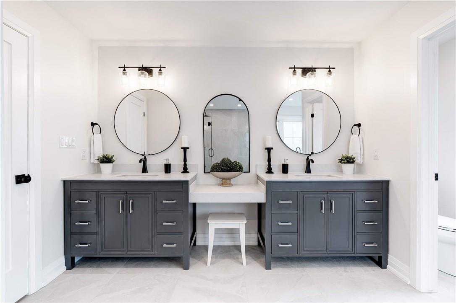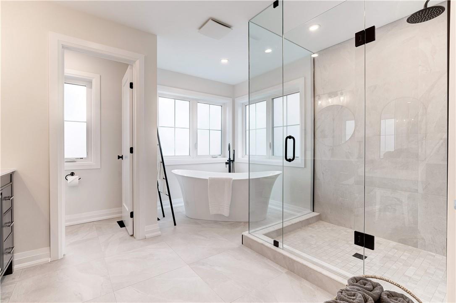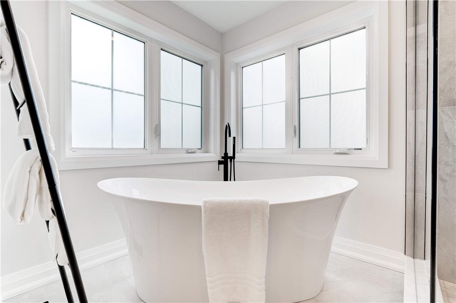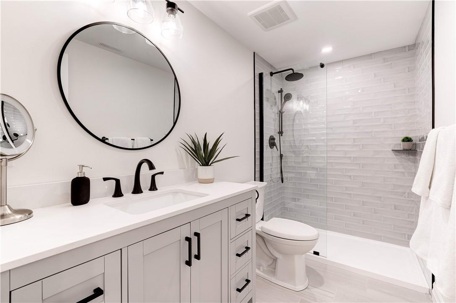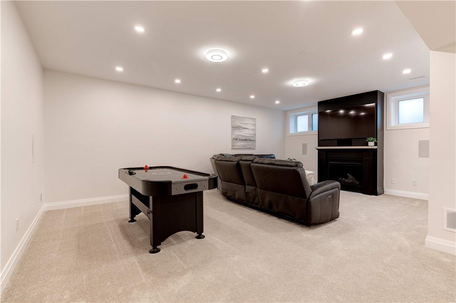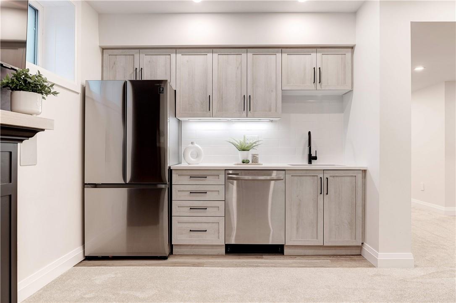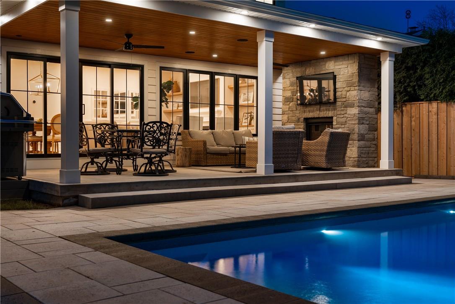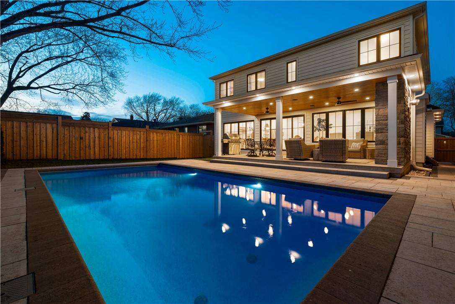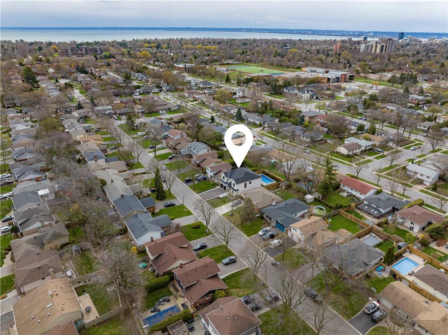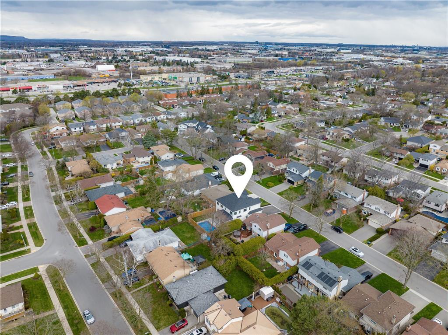660 Montego Crescent Burlington, Ontario L7N 2Z1
MLS# H4191862 - Buy this house, and I'll buy Yours*
$2,749,900
Welcome to the epitome of luxury living in South Burlington! Nestled in a serene neighbourhood, this newly constructed two-story home boasts elegance and functionality at every turn. With over 4,000 square feet of finished living space, this residence features 4+1 bedrooms and 5 bathrooms, offering ample room for comfortable living and entertaining. Step inside to discover a seamless blend of modern design and timeless appeal. The main level welcomes you with an open-concept layout, accentuated by gleaming white oak hardwood floors and abundant natural light. The gourmet kitchen is a chef's dream, equipped with high-end appliances, quartz countertops, a walk-in pantry w/coffee bar and a spacious island perfect for culinary adventures and casual dining. Unwind in the stunning primary suite, complete with a spa-like ensuite bath and his and hers walk-in closets. Three additional bedrooms on the upper level provide versatility for guests or family members. But the true gem of this property lies outdoors. Step onto the covered porch and immerse yourself in the tranquility of the professionally landscaped backyard oasis. Whether you're hosting summer barbecues or enjoying quiet evenings under the stars, the expansive yard and sparkling swimming pool offer endless opportunities for relaxation and recreation. Conveniently located near top-rated schools, shopping, and dining destinations, this home offers the perfect balance of privacy and convenience. (id:51158)
Property Details
| MLS® Number | H4191862 |
| Property Type | Single Family |
| Amenities Near By | Public Transit, Recreation, Schools |
| Community Features | Quiet Area, Community Centre |
| Equipment Type | None |
| Features | Park Setting, Treed, Wooded Area, Park/reserve, Double Width Or More Driveway, Paved Driveway, Level, Sump Pump, Automatic Garage Door Opener |
| Parking Space Total | 6 |
| Pool Type | Inground Pool |
| Rental Equipment Type | None |
About 660 Montego Crescent, Burlington, Ontario
This For sale Property is located at 660 Montego Crescent is a Detached Single Family House 2 Level, in the City of Burlington. Nearby amenities include - Public Transit, Recreation, Schools. This Detached Single Family has a total of 5 bedroom(s), and a total of 5 bath(s) . 660 Montego Crescent has Forced air heating and Air exchanger, Central air conditioning. This house features a Fireplace.
The Second level includes the Laundry Room, 4pc Bathroom, Bedroom, Bedroom, 4pc Ensuite Bath, Bedroom, 5pc Ensuite Bath, Primary Bedroom, The Basement includes the Storage, 3pc Bathroom, Bedroom, Recreation Room, The Ground level includes the Pantry, Living Room, Dining Room, Kitchen, 2pc Bathroom, Mud Room, Office, Foyer, The Basement is Finished.
This Burlington House's exterior is finished with Stone, Wood. You'll enjoy this property in the summer with the Inground pool. Also included on the property is a Attached Garage
The Current price for the property located at 660 Montego Crescent, Burlington is $2,749,900 and was listed on MLS on :2024-04-26 00:06:54
Building
| Bathroom Total | 5 |
| Bedrooms Above Ground | 4 |
| Bedrooms Below Ground | 1 |
| Bedrooms Total | 5 |
| Appliances | Central Vacuum, Dishwasher, Dryer, Microwave, Refrigerator, Stove, Washer, Window Coverings, Garage Door Opener |
| Architectural Style | 2 Level |
| Basement Development | Finished |
| Basement Type | Full (finished) |
| Constructed Date | 2022 |
| Construction Material | Wood Frame |
| Construction Style Attachment | Detached |
| Cooling Type | Air Exchanger, Central Air Conditioning |
| Exterior Finish | Stone, Wood |
| Fireplace Fuel | Gas |
| Fireplace Present | Yes |
| Fireplace Type | Other - See Remarks |
| Foundation Type | Poured Concrete |
| Half Bath Total | 1 |
| Heating Fuel | Natural Gas |
| Heating Type | Forced Air |
| Stories Total | 2 |
| Size Exterior | 2945 Sqft |
| Size Interior | 2945 Sqft |
| Type | House |
| Utility Water | Municipal Water |
Parking
| Attached Garage |
Land
| Acreage | No |
| Land Amenities | Public Transit, Recreation, Schools |
| Sewer | Municipal Sewage System |
| Size Depth | 105 Ft |
| Size Frontage | 50 Ft |
| Size Irregular | 50 X 105.01 |
| Size Total Text | 50 X 105.01|under 1/2 Acre |
Rooms
| Level | Type | Length | Width | Dimensions |
|---|---|---|---|---|
| Second Level | Laundry Room | 8' 5'' x 11' '' | ||
| Second Level | 4pc Bathroom | Measurements not available | ||
| Second Level | Bedroom | 10' 11'' x 17' '' | ||
| Second Level | Bedroom | 14' '' x 17' '' | ||
| Second Level | 4pc Ensuite Bath | Measurements not available | ||
| Second Level | Bedroom | 14' '' x 12' 5'' | ||
| Second Level | 5pc Ensuite Bath | Measurements not available | ||
| Second Level | Primary Bedroom | 17' 6'' x 15' 10'' | ||
| Basement | Storage | 10' 8'' x 23' 3'' | ||
| Basement | 3pc Bathroom | Measurements not available | ||
| Basement | Bedroom | 12' 1'' x 12' '' | ||
| Basement | Recreation Room | 22' '' x 22' 4'' | ||
| Ground Level | Pantry | 7' 4'' x 7' 10'' | ||
| Ground Level | Living Room | 16' 11'' x 13' 9'' | ||
| Ground Level | Dining Room | 17' 1'' x 12' 9'' | ||
| Ground Level | Kitchen | 18' 6'' x 10' 5'' | ||
| Ground Level | 2pc Bathroom | Measurements not available | ||
| Ground Level | Mud Room | 5' 11'' x 10' 11'' | ||
| Ground Level | Office | 12' 7'' x 9' 11'' | ||
| Ground Level | Foyer | 14' 4'' x 8' 9'' |
https://www.realtor.ca/real-estate/26799214/660-montego-crescent-burlington
Interested?
Get More info About:660 Montego Crescent Burlington, Mls# H4191862
