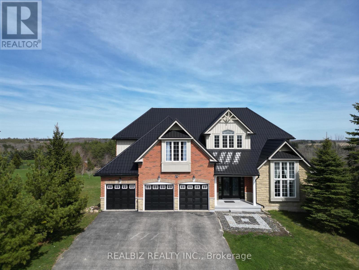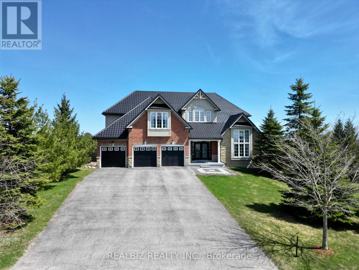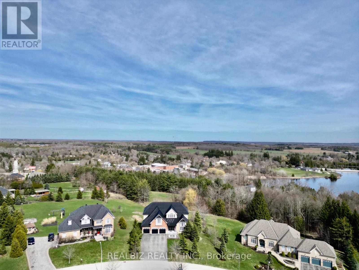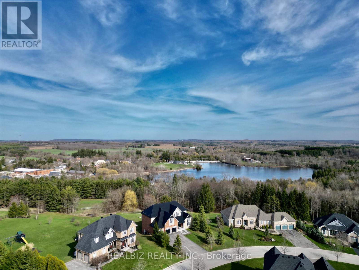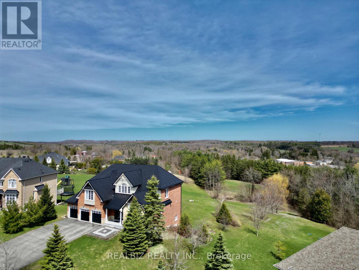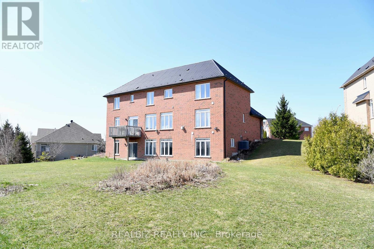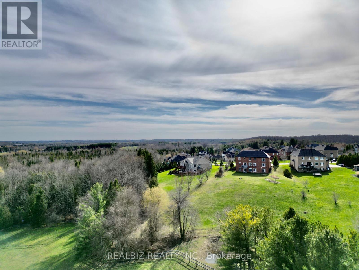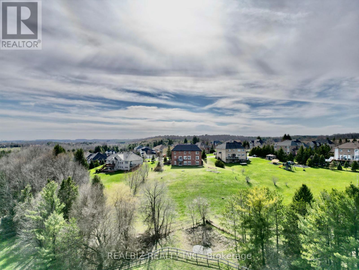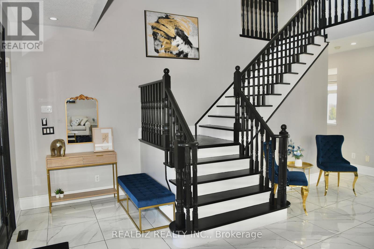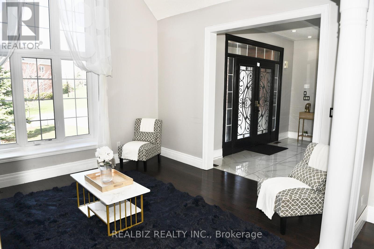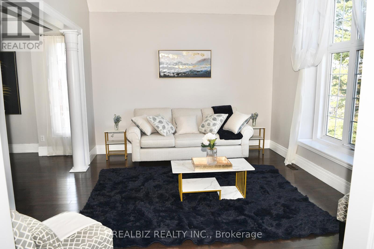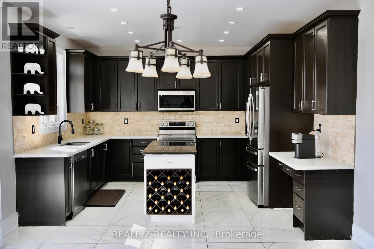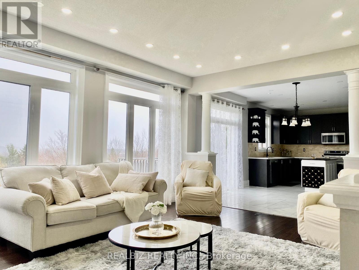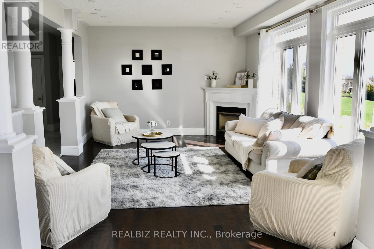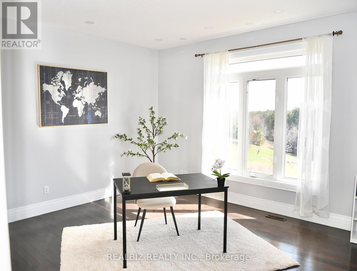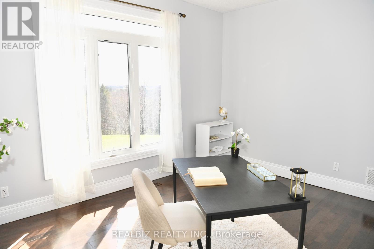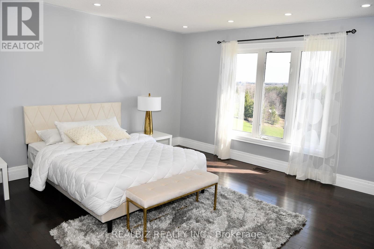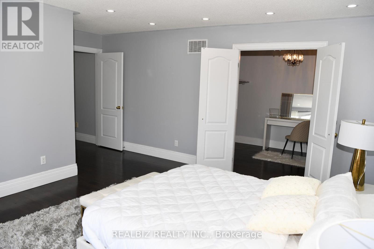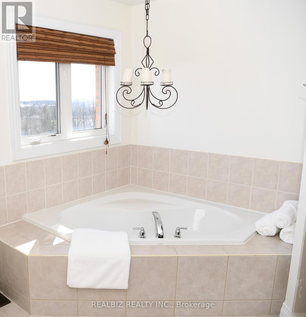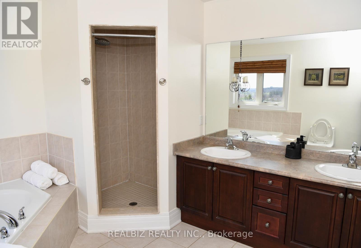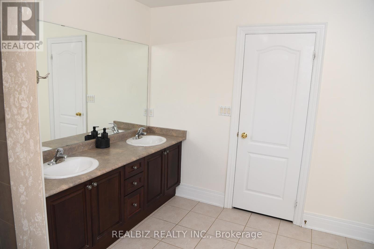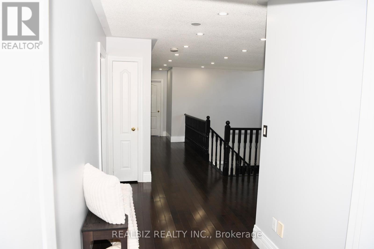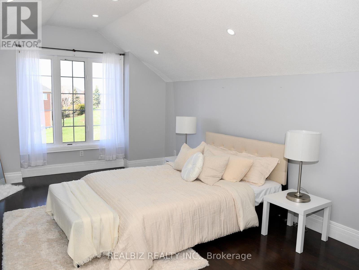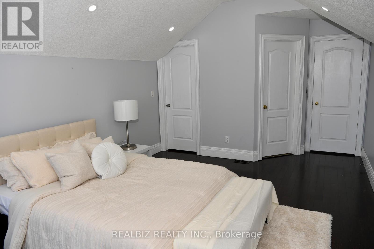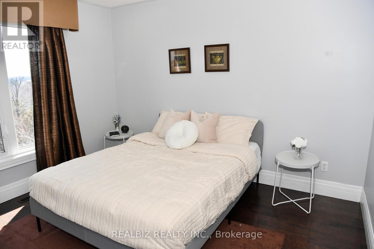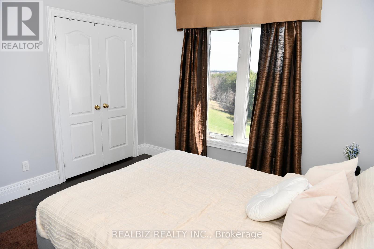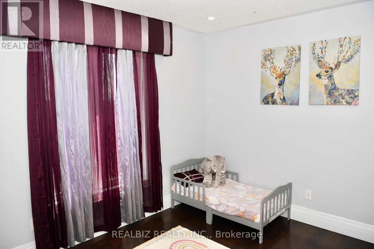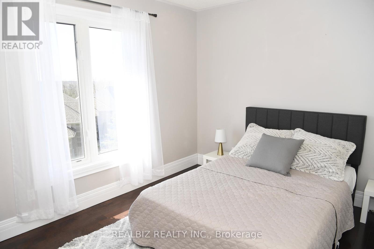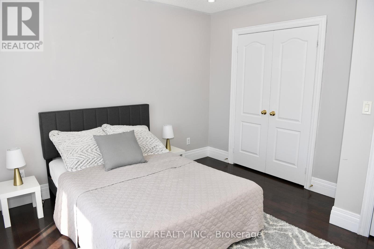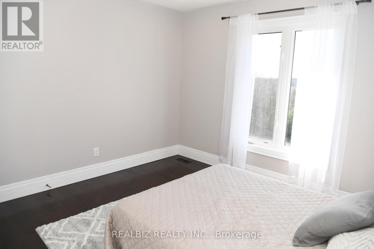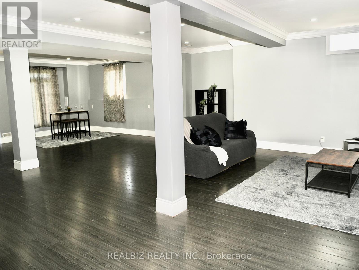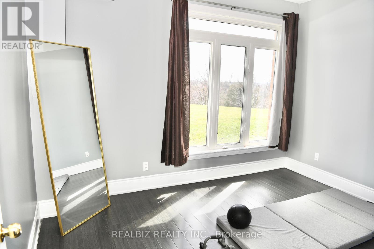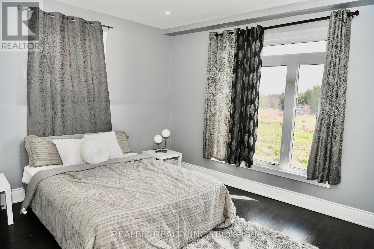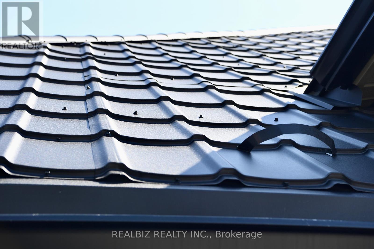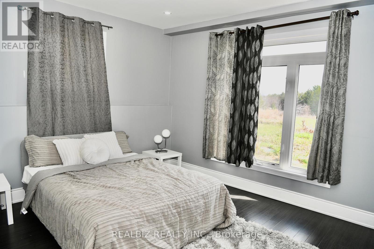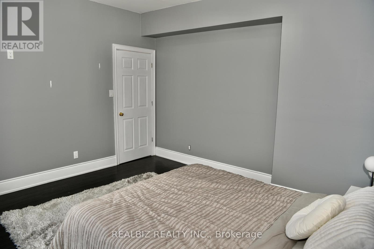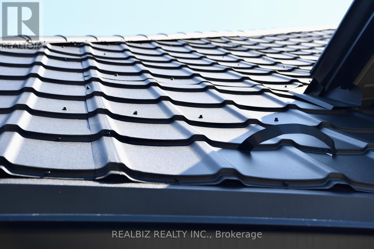67 Leader Crt Erin, Ontario N0B 1Z0
MLS# X8253970 - Buy this house, and I'll buy Yours*
$1,899,999
This beautiful home sits on an approx. 1.28 acre premium lot with an amazing view. This elegant home features 5+2 beds with an additional room on the main floor that can be used as an office space/ library etc., along with 5 bathrooms and a finished walkout basement with high ceilings. This home boasts a triple car garage and a long driveway perfect for all your guests! This home has a upgraded metal roof, pot lights, floorings and much more! (id:51158)
Property Details
| MLS® Number | X8253970 |
| Property Type | Single Family |
| Community Name | Hillsburgh |
| Parking Space Total | 12 |
About 67 Leader Crt, Erin, Ontario
This For sale Property is located at 67 Leader Crt is a Detached Single Family House set in the community of Hillsburgh, in the City of Erin. This Detached Single Family has a total of 7 bedroom(s), and a total of 5 bath(s) . 67 Leader Crt has Forced air heating . This house features a Fireplace.
The Second level includes the Primary Bedroom, Bedroom 2, Bedroom 3, Bedroom 4, Bedroom 5, The Basement includes the Recreational, Games Room, The Main level includes the Living Room, Dining Room, Family Room, Kitchen, Office, Laundry Room, The Basement is Finished and features a Walk out.
This Erin House's exterior is finished with Brick. Also included on the property is a Attached Garage
The Current price for the property located at 67 Leader Crt, Erin is $1,899,999 and was listed on MLS on :2024-04-22 23:30:57
Building
| Bathroom Total | 5 |
| Bedrooms Above Ground | 5 |
| Bedrooms Below Ground | 2 |
| Bedrooms Total | 7 |
| Basement Development | Finished |
| Basement Features | Walk Out |
| Basement Type | N/a (finished) |
| Construction Style Attachment | Detached |
| Exterior Finish | Brick |
| Fireplace Present | Yes |
| Heating Fuel | Natural Gas |
| Heating Type | Forced Air |
| Stories Total | 2 |
| Type | House |
Parking
| Attached Garage |
Land
| Acreage | No |
| Sewer | Septic System |
| Size Irregular | 95.4 X 372.6 Ft |
| Size Total Text | 95.4 X 372.6 Ft|1/2 - 1.99 Acres |
Rooms
| Level | Type | Length | Width | Dimensions |
|---|---|---|---|---|
| Second Level | Primary Bedroom | 4.09 m | 4.82 m | 4.09 m x 4.82 m |
| Second Level | Bedroom 2 | 6.02 m | 3.66 m | 6.02 m x 3.66 m |
| Second Level | Bedroom 3 | 3.07 m | 3.51 m | 3.07 m x 3.51 m |
| Second Level | Bedroom 4 | 3.66 m | 3.66 m | 3.66 m x 3.66 m |
| Second Level | Bedroom 5 | 3.4 m | 3.61 m | 3.4 m x 3.61 m |
| Basement | Recreational, Games Room | 6.68 m | 10.33 m | 6.68 m x 10.33 m |
| Main Level | Living Room | 4.27 m | 3.66 m | 4.27 m x 3.66 m |
| Main Level | Dining Room | 4.27 m | 3.66 m | 4.27 m x 3.66 m |
| Main Level | Family Room | 6.02 m | 3.96 m | 6.02 m x 3.96 m |
| Main Level | Kitchen | 6.48 m | 3.96 m | 6.48 m x 3.96 m |
| Main Level | Office | 4.27 m | 3.96 m | 4.27 m x 3.96 m |
| Main Level | Laundry Room | 2.51 m | 2.26 m | 2.51 m x 2.26 m |
https://www.realtor.ca/real-estate/26779443/67-leader-crt-erin-hillsburgh
Interested?
Get More info About:67 Leader Crt Erin, Mls# X8253970
