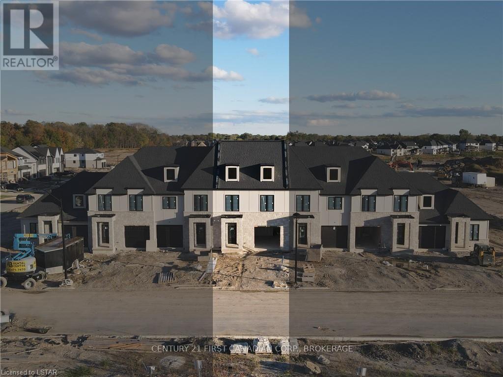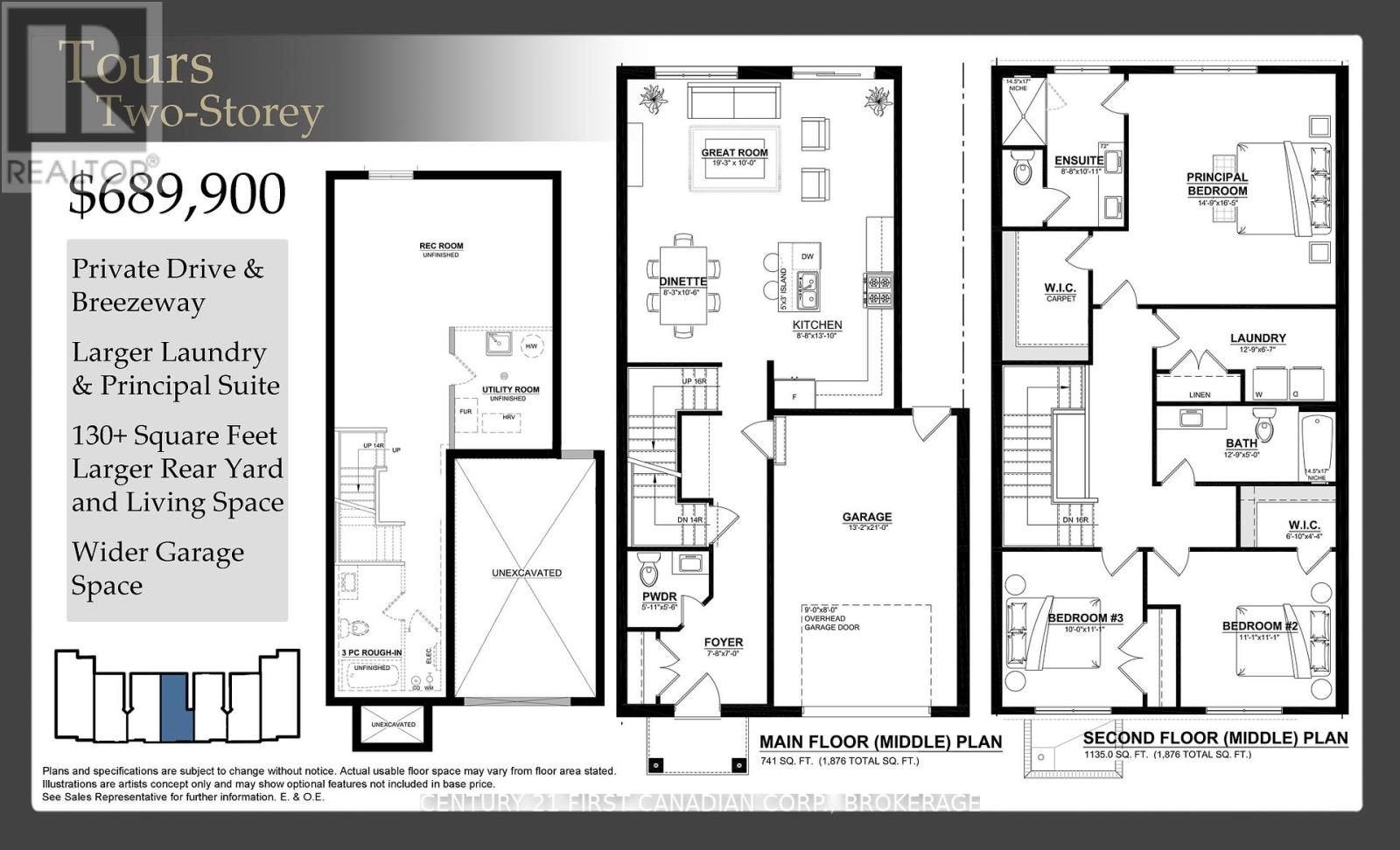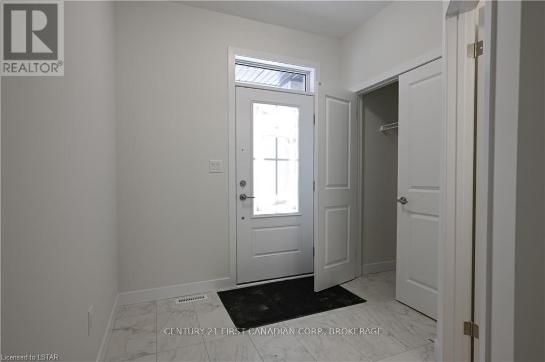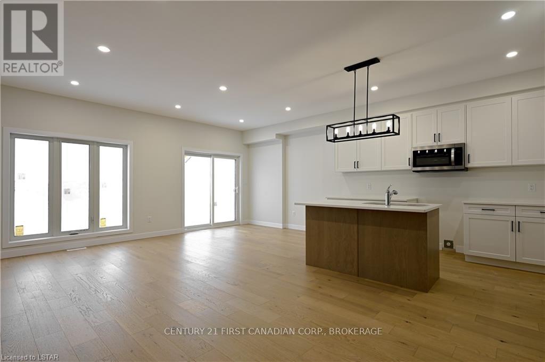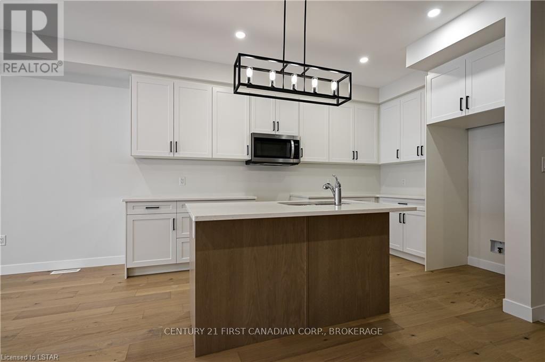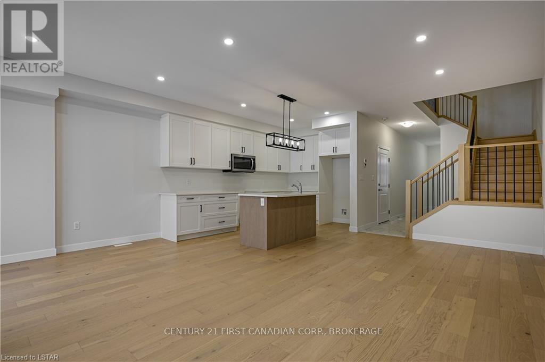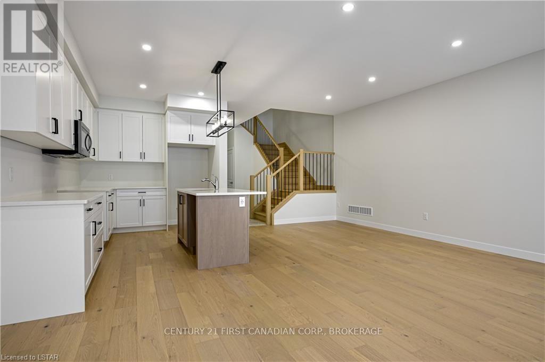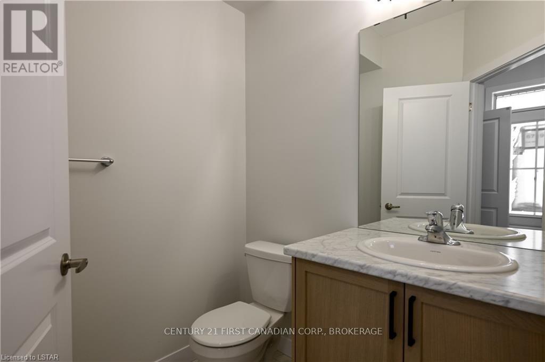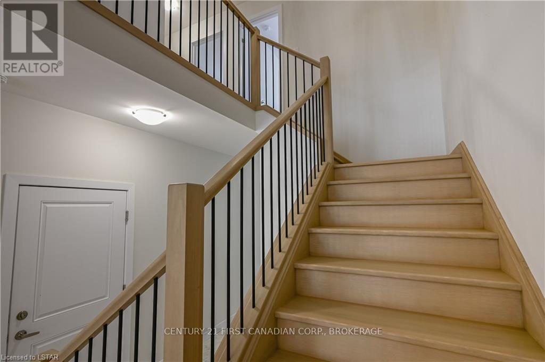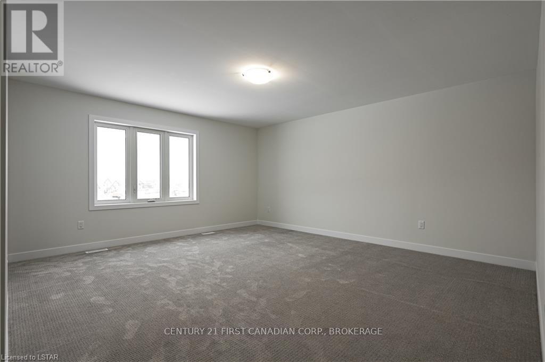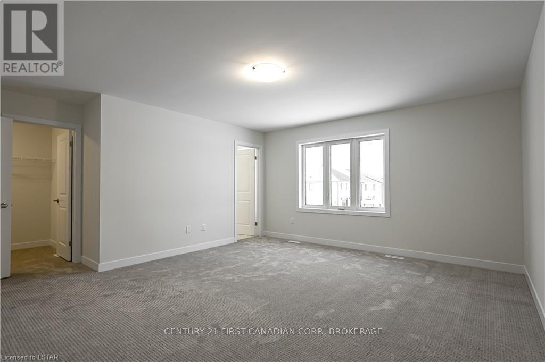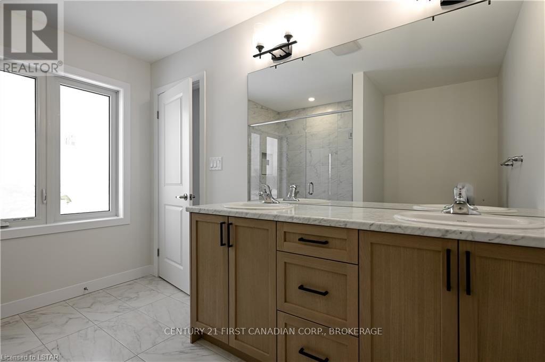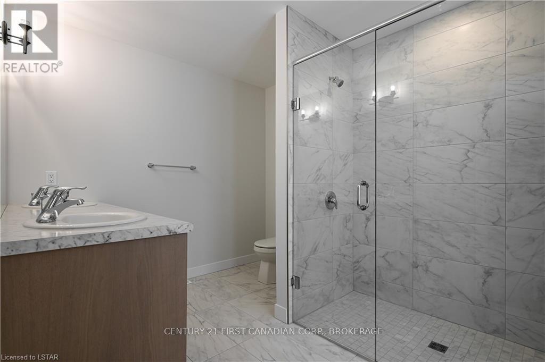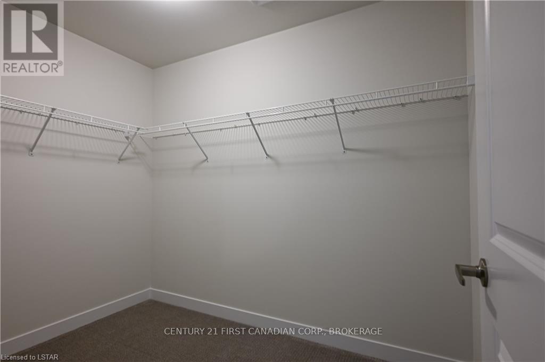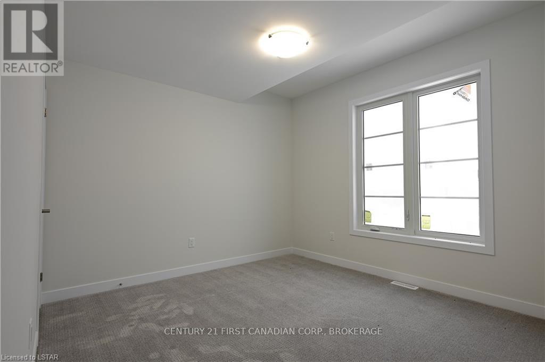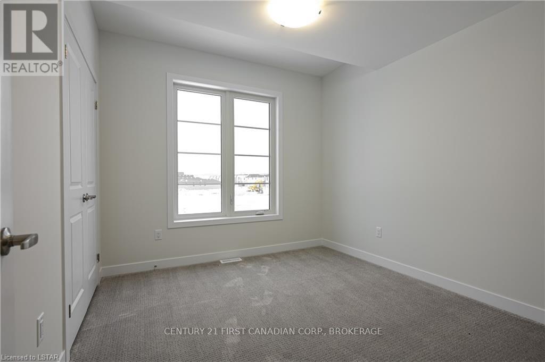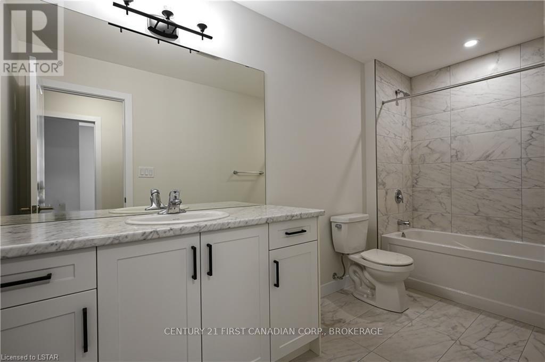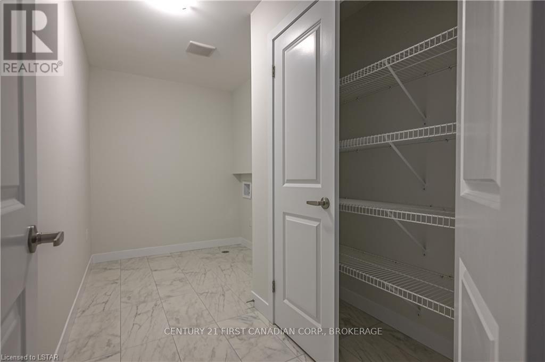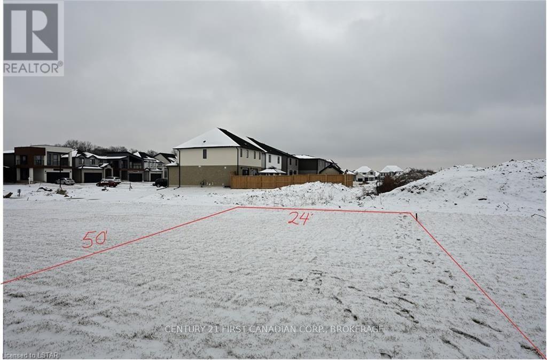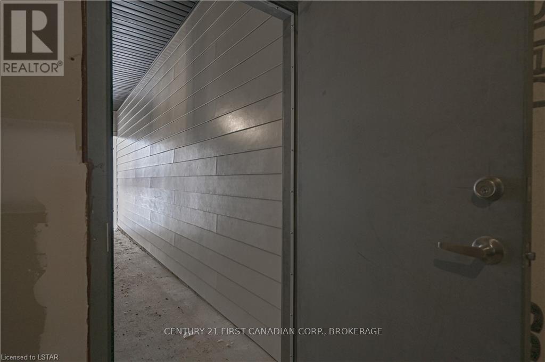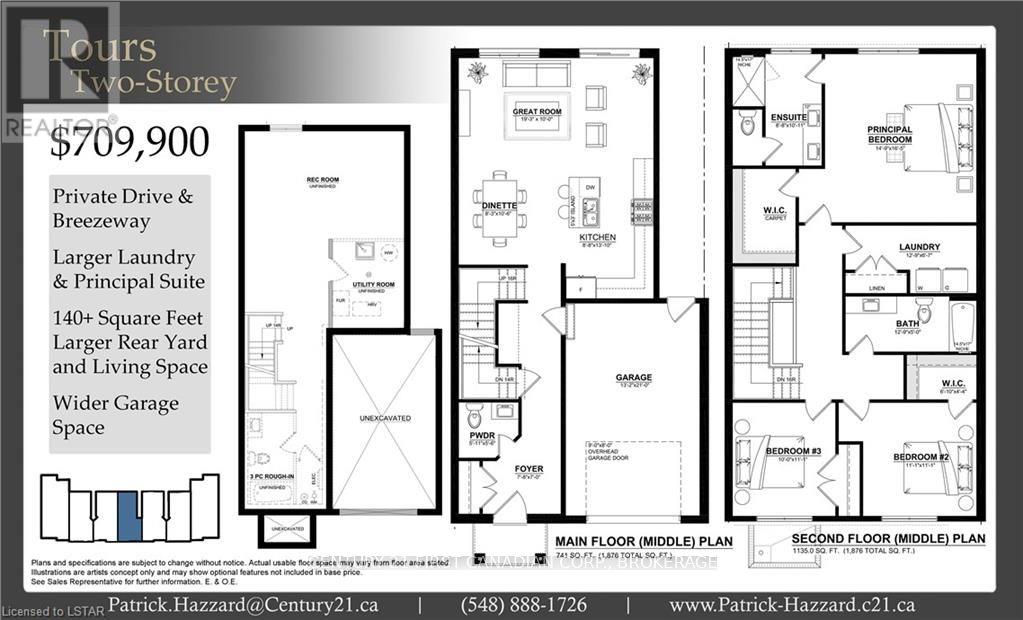6719 Hayward Dr London, Ontario N6P 0H7
MLS# X8161572 - Buy this house, and I'll buy Yours*
$689,900
The Tours Two-Storey model is a One-of-a-Kind Home in the Lambeth Manors Townblock. 1,876 SqFt of Living Space with a Private Breezeway & Driveway. 9 Ceilings on the Main Level enlarge the Open Concept Living Area + Oversized Windows for plenty of Natural Light & Engineered Hardwood / Ceramic Tile Floors throughout. The Kitchen has Slow-Close Cabinetry and Quartz Countertops with more options to upgrade. The Primary Suite features a Large Walk-In Closet & Deluxe 4-Piece Ensuite with a Glass Enclosed Tile Shower & Dual Vanities. A Large Laundry Room and Main Bathroom provide Space from the Primary Oasis to the Two Bedrooms at the Front. The Backyard is Ideal for Entertaining on an Exceptionally Deep Lot. This New Development is in the Lively and Growing Community of Lambeth with close access to the 400-Highways, Shopping Centres, Sports Parks, Golf Courses, and Boler Mountain Ski Hill. (id:51158)
Property Details
| MLS® Number | X8161572 |
| Property Type | Single Family |
| Community Name | South V |
| Amenities Near By | Place Of Worship, Ski Area |
| Community Features | Community Centre |
| Parking Space Total | 2 |
About 6719 Hayward Dr, London, Ontario
This For sale Property is located at 6719 Hayward Dr is a Attached Single Family Row / Townhouse set in the community of South V, in the City of London. Nearby amenities include - Place of Worship, Ski area. This Attached Single Family has a total of 3 bedroom(s), and a total of 2 bath(s) . 6719 Hayward Dr has Forced air heating and Central air conditioning. This house features a Fireplace.
The Basement is Unfinished.
This London Row / Townhouse's exterior is finished with Stone. Also included on the property is a Attached Garage
The Current price for the property located at 6719 Hayward Dr, London is $689,900 and was listed on MLS on :2024-04-05 18:38:31
Building
| Bathroom Total | 2 |
| Bedrooms Above Ground | 3 |
| Bedrooms Total | 3 |
| Basement Development | Unfinished |
| Basement Type | Full (unfinished) |
| Construction Style Attachment | Attached |
| Cooling Type | Central Air Conditioning |
| Exterior Finish | Stone |
| Heating Fuel | Natural Gas |
| Heating Type | Forced Air |
| Stories Total | 2 |
| Type | Row / Townhouse |
Parking
| Attached Garage |
Land
| Acreage | No |
| Land Amenities | Place Of Worship, Ski Area |
| Size Irregular | 46.2 X 121.26 Ft ; Corner Lot On Roundabout W/large Curve |
| Size Total Text | 46.2 X 121.26 Ft ; Corner Lot On Roundabout W/large Curve |
Utilities
| Sewer | Installed |
| Natural Gas | Installed |
| Electricity | Installed |
| Cable | Installed |
https://www.realtor.ca/real-estate/26650873/6719-hayward-dr-london-south-v
Interested?
Get More info About:6719 Hayward Dr London, Mls# X8161572
