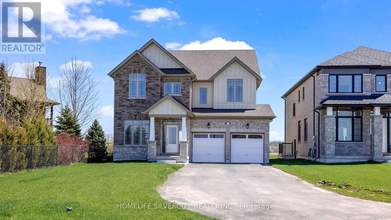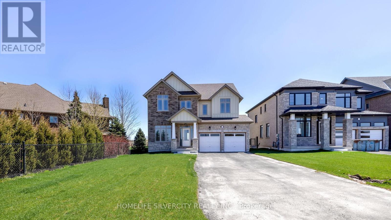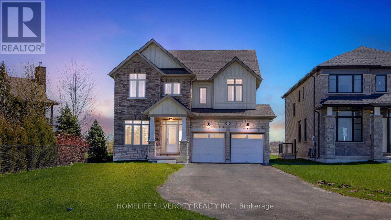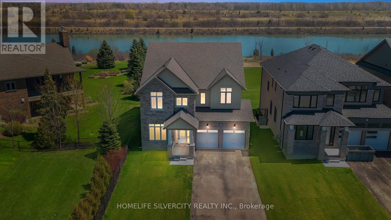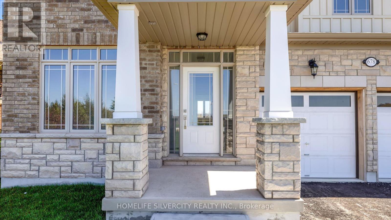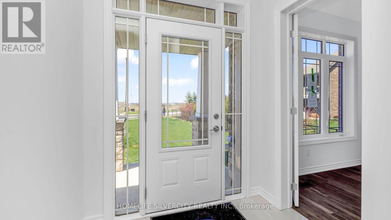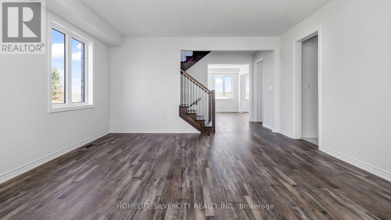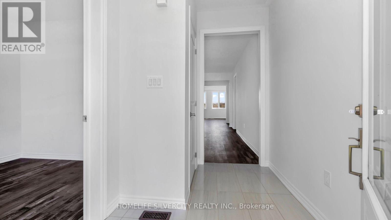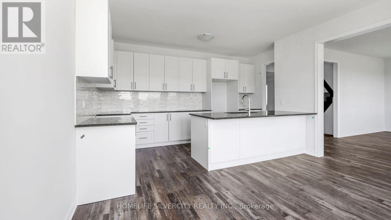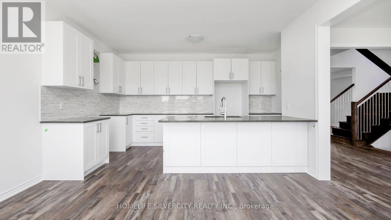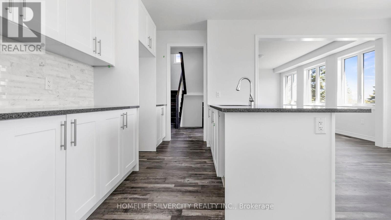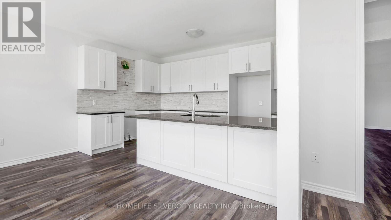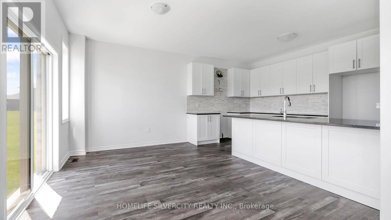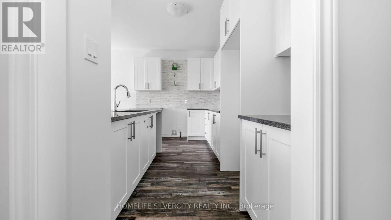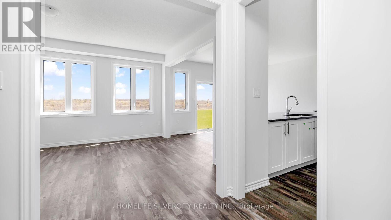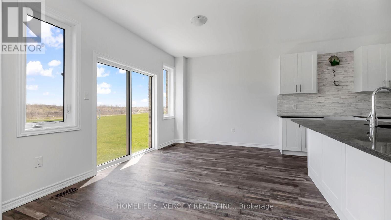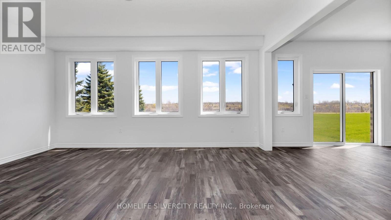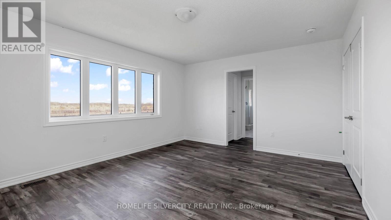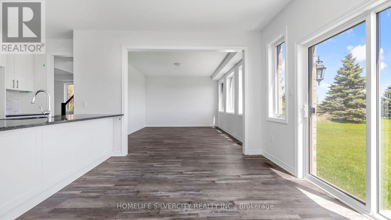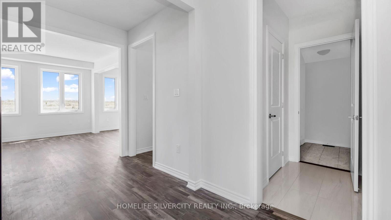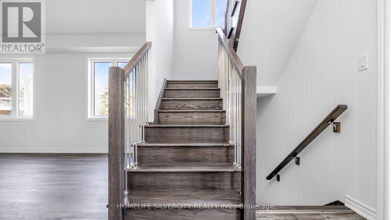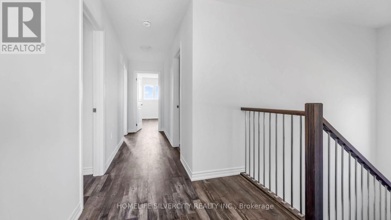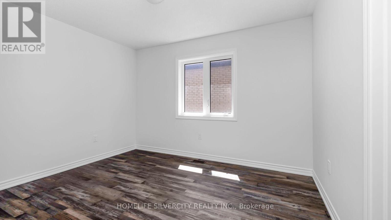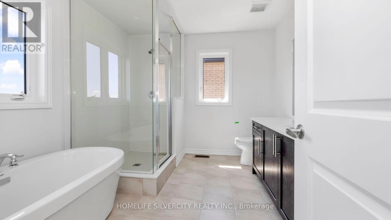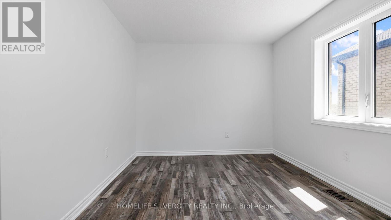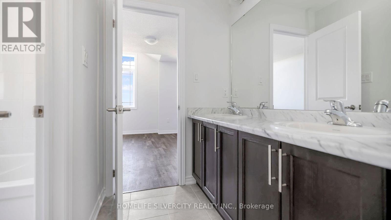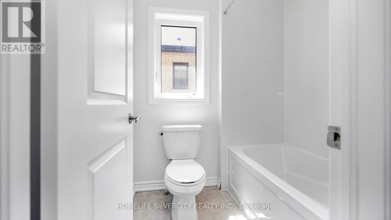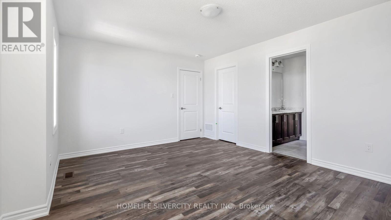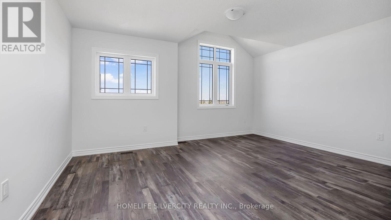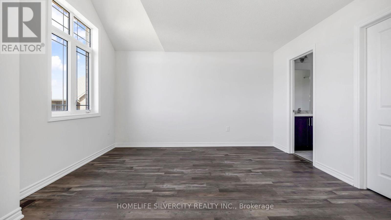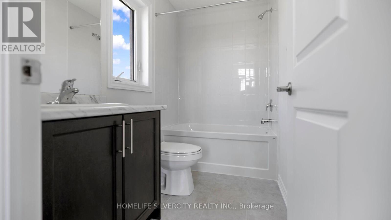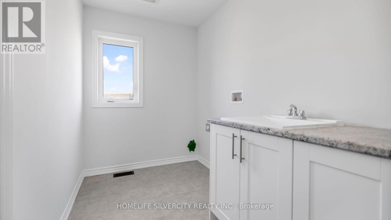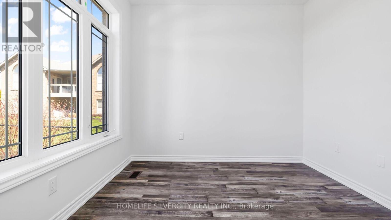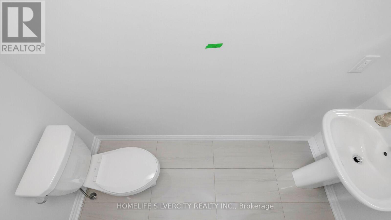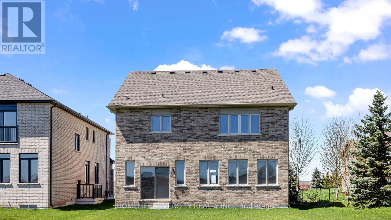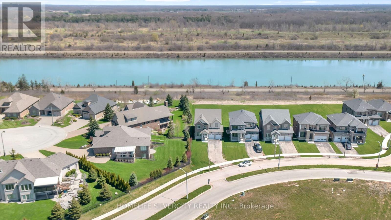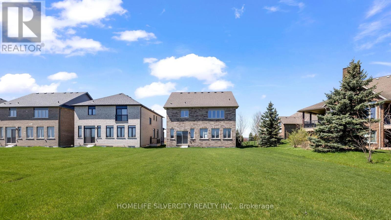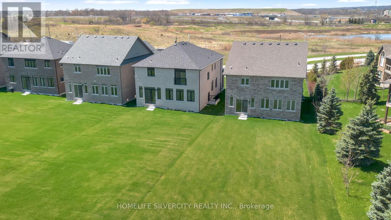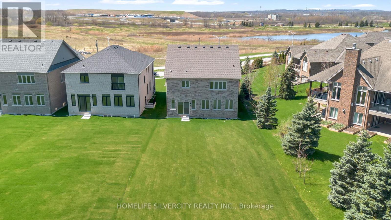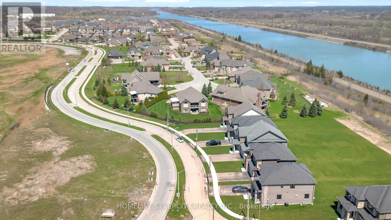678 Daimler Pkwy Welland, Ontario L3B 6H9
MLS# X8271772 - Buy this house, and I'll buy Yours*
$1,299,900
Welcome to your Dream House in this Prestigious Neighborhood. This Beautiful Newly Built home comes with four good size bedroom with three washrooms on second floor, No carpet in the house. Double Garage Access from house, Oak stairs, Kitchen with Quartz counter top, Green space on North side and stunning view of welland canal. (id:51158)
Property Details
| MLS® Number | X8271772 |
| Property Type | Single Family |
| Amenities Near By | Hospital |
| Parking Space Total | 10 |
About 678 Daimler Pkwy, Welland, Ontario
This For sale Property is located at 678 Daimler Pkwy is a Detached Single Family House, in the City of Welland. Nearby amenities include - Hospital. This Detached Single Family has a total of 4 bedroom(s), and a total of 4 bath(s) . 678 Daimler Pkwy has Forced air heating . This house features a Fireplace.
The Second level includes the Primary Bedroom, Bedroom 2, Bedroom 3, Bedroom 4, The Main level includes the Den, Living Room, Kitchen, Eating Area, Family Room, The Basement is Unfinished.
This Welland House's exterior is finished with Brick. Also included on the property is a Detached Garage
The Current price for the property located at 678 Daimler Pkwy, Welland is $1,299,900 and was listed on MLS on :2024-04-28 17:29:50
Building
| Bathroom Total | 4 |
| Bedrooms Above Ground | 4 |
| Bedrooms Total | 4 |
| Basement Development | Unfinished |
| Basement Type | N/a (unfinished) |
| Construction Style Attachment | Detached |
| Exterior Finish | Brick |
| Heating Fuel | Natural Gas |
| Heating Type | Forced Air |
| Stories Total | 2 |
| Type | House |
Parking
| Detached Garage |
Land
| Acreage | No |
| Land Amenities | Hospital |
| Size Irregular | 68.21 X 241.95 Ft |
| Size Total Text | 68.21 X 241.95 Ft |
Rooms
| Level | Type | Length | Width | Dimensions |
|---|---|---|---|---|
| Second Level | Primary Bedroom | 4.9 m | 3.96 m | 4.9 m x 3.96 m |
| Second Level | Bedroom 2 | 4.6 m | 4.08 m | 4.6 m x 4.08 m |
| Second Level | Bedroom 3 | 4.78 m | 3.96 m | 4.78 m x 3.96 m |
| Second Level | Bedroom 4 | 3.04 m | 3.65 m | 3.04 m x 3.65 m |
| Main Level | Den | 2.74 m | 3.04 m | 2.74 m x 3.04 m |
| Main Level | Living Room | 4.6 m | 5.48 m | 4.6 m x 5.48 m |
| Main Level | Kitchen | 4.28 m | 2.74 m | 4.28 m x 2.74 m |
| Main Level | Eating Area | 4.26 m | 3.04 m | 4.26 m x 3.04 m |
| Main Level | Family Room | 5.36 m | 3.96 m | 5.36 m x 3.96 m |
https://www.realtor.ca/real-estate/26803167/678-daimler-pkwy-welland
Interested?
Get More info About:678 Daimler Pkwy Welland, Mls# X8271772
