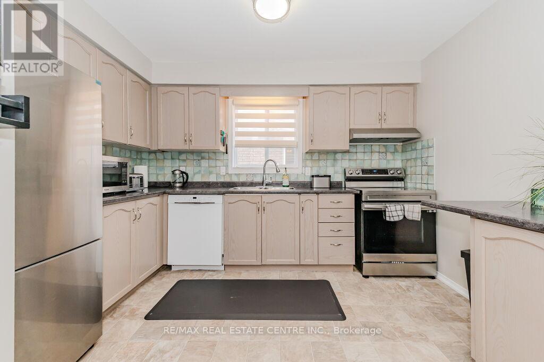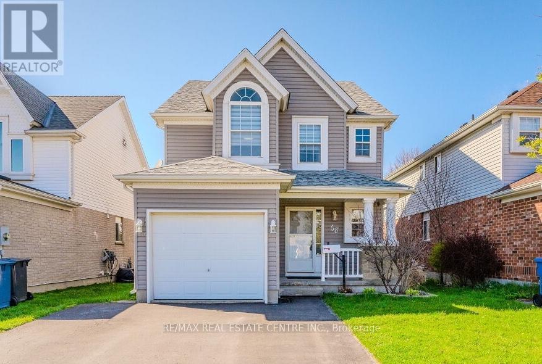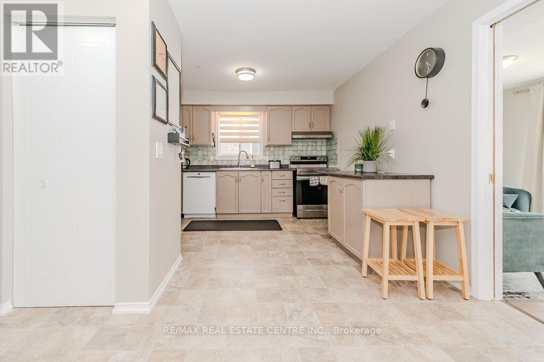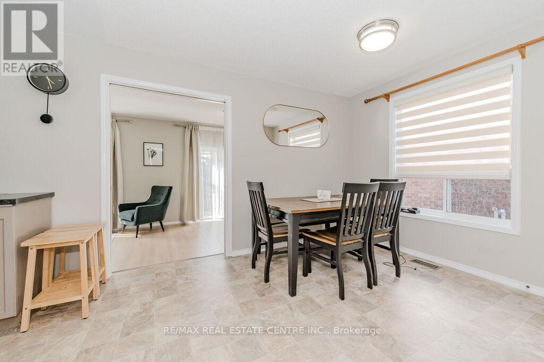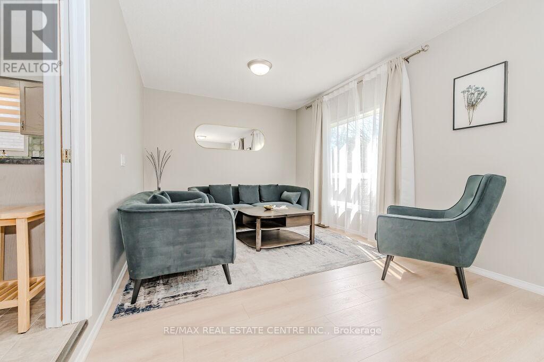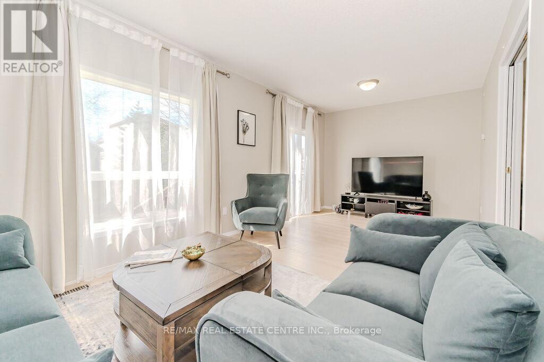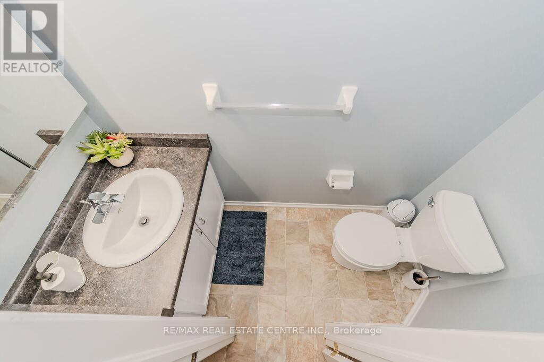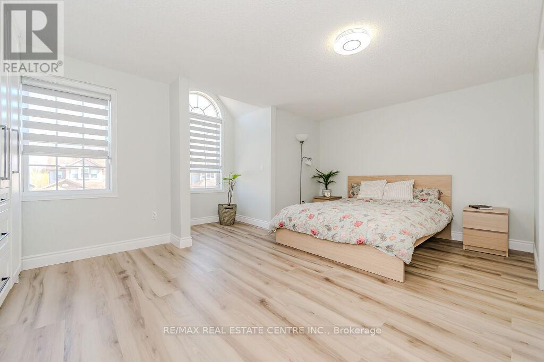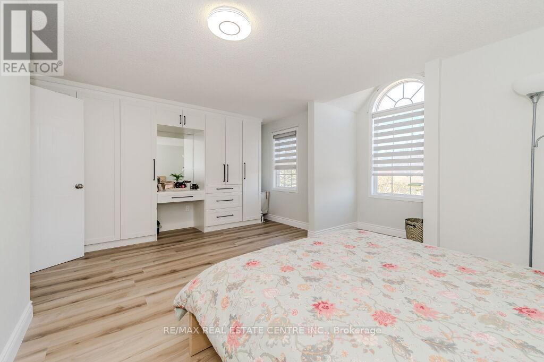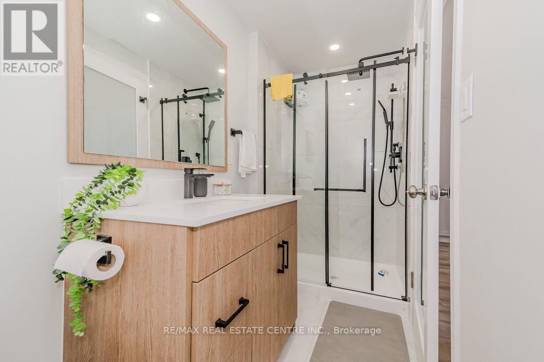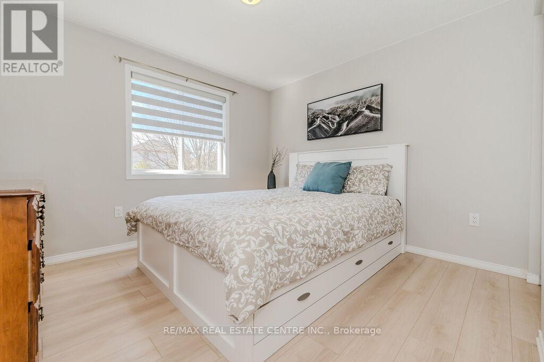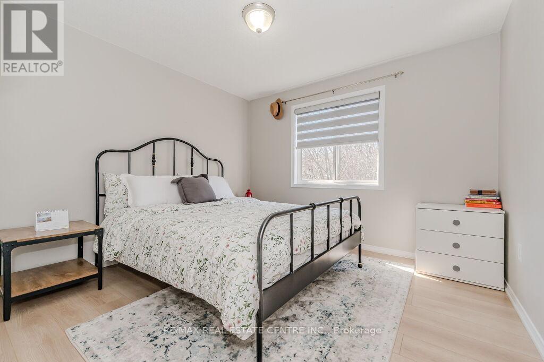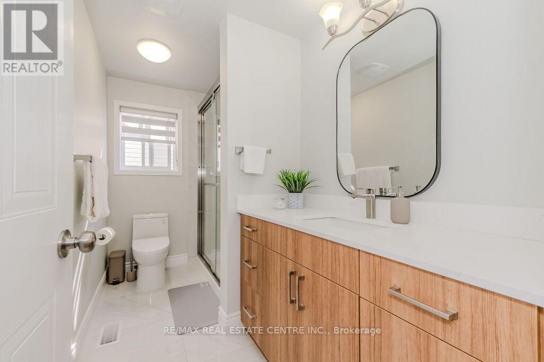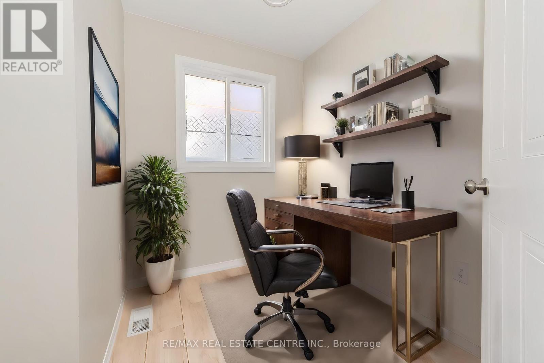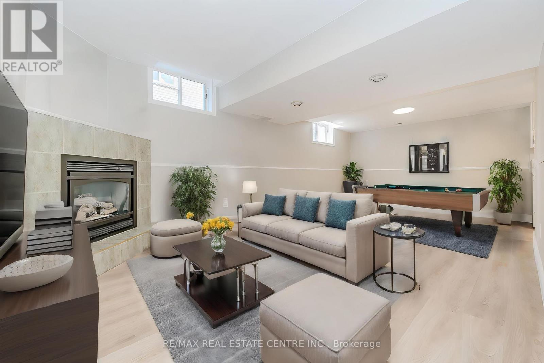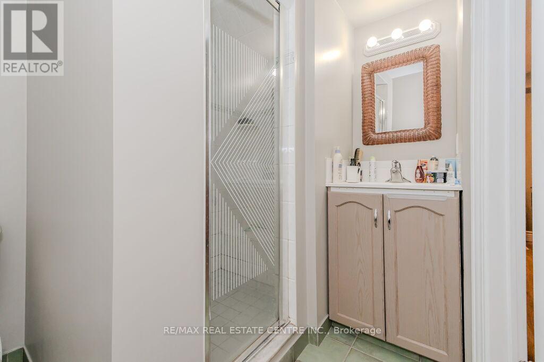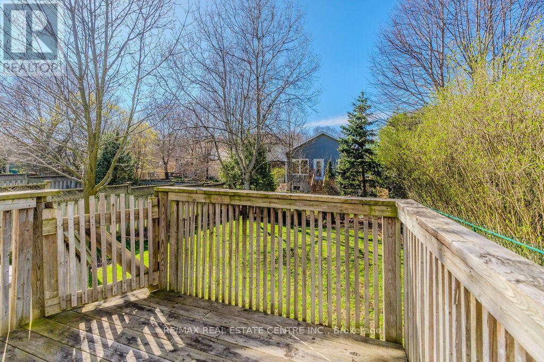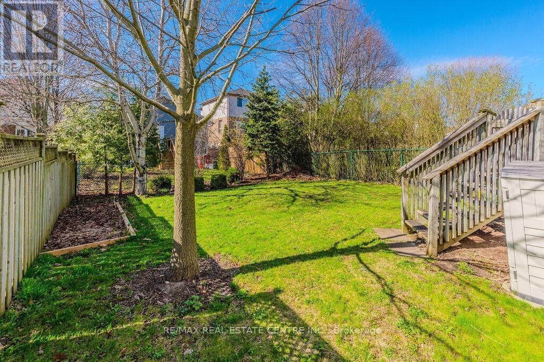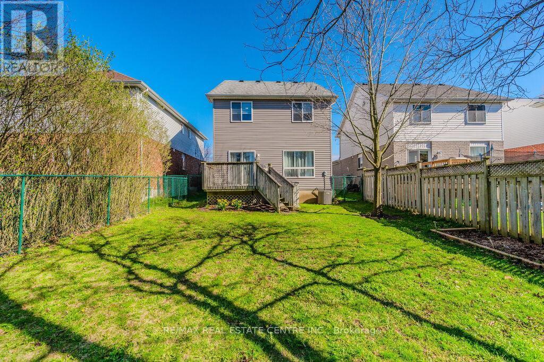68 Southcreek Tr Guelph, Ontario N1G 4Y8
MLS# X8277650 - Buy this house, and I'll buy Yours*
$899,900
Welcome to 68 Southcreek Trail, a fantastic 3-bdrm home tucked away on a serene street in a desirable south-end neighbourhood! Upon entering youll notice the spacious eat-in kitchen equipped with S/S appliances, tiled backsplash & breakfast bar for additional prep space & entertaining. Adjacent to the kitchen is a large eating area perfect for family gatherings. The living room is bright & welcoming featuring wide- planked luxury laminate floors & huge windows that flood the space with natural light. A sliding door leads out to the back deck extending your living space outdoors. Convenient 2pc bath completes this level. Upstairs the spacious primary bdrm offers luxury laminate flooring, elegant arched feature window & wall of custom B/I wardrobes with a makeup counter. The brand-new ensuite bathroom is a sleek retreat with modern vanity topped with quartz counters. There are 2 other generously sized bdrms & luxurious 3pc main bath with oversized vanity with quartz counters & W/I glass shower. Finished basement provides additional living space featuring massive rec room with gas fireplace that creates a warm & inviting atmosphere. There is also a 3pc bathroom & laundry room. Outside the deck is an ideal spot for relaxation overlooking a fully fenced backyard lined with beautiful mature trees that ensure ample privacy. There is a large grass area for children & pets to play. Located seconds from the picturesque Preservation Park, residents can enjoy a network of biking & walking trailsa haven for dog enthusiasts & nature lovers. Despite the tranquility you are just a 5- min walk from Hartland Market Square, which offers a variety of shops including Zehrs, Anytime Fitness, convenience store, bank & restaurants. Nearby Stone Road Mall & Pergola Commons shopping centre provide all the amenities you could need. Easy access to the Hanlon Pkwy makes commuting effortless. This home blends comfort with convenience, ideal for those seeking a peaceful yet connected lifestyle! (id:51158)
Property Details
| MLS® Number | X8277650 |
| Property Type | Single Family |
| Community Name | Hanlon Creek |
| Amenities Near By | Park, Place Of Worship, Public Transit, Schools |
| Community Features | School Bus |
| Parking Space Total | 3 |
About 68 Southcreek Tr, Guelph, Ontario
This For sale Property is located at 68 Southcreek Tr is a Detached Single Family House set in the community of Hanlon Creek, in the City of Guelph. Nearby amenities include - Park, Place of Worship, Public Transit, Schools. This Detached Single Family has a total of 3 bedroom(s), and a total of 4 bath(s) . 68 Southcreek Tr has Forced air heating and Central air conditioning. This house features a Fireplace.
The Second level includes the Bathroom, Primary Bedroom, Bedroom 2, Bedroom 3, Bathroom, The Basement includes the Recreational, Games Room, Bathroom, The Main level includes the Living Room, Family Room, Dining Room, Kitchen, Bathroom, The Basement is Finished.
This Guelph House's exterior is finished with Vinyl siding. Also included on the property is a Attached Garage
The Current price for the property located at 68 Southcreek Tr, Guelph is $899,900 and was listed on MLS on :2024-04-28 01:28:46
Building
| Bathroom Total | 4 |
| Bedrooms Above Ground | 3 |
| Bedrooms Total | 3 |
| Basement Development | Finished |
| Basement Type | Full (finished) |
| Construction Style Attachment | Detached |
| Cooling Type | Central Air Conditioning |
| Exterior Finish | Vinyl Siding |
| Heating Fuel | Natural Gas |
| Heating Type | Forced Air |
| Stories Total | 2 |
| Type | House |
Parking
| Attached Garage |
Land
| Acreage | No |
| Land Amenities | Park, Place Of Worship, Public Transit, Schools |
| Size Irregular | 34.12 X 114.83 Ft |
| Size Total Text | 34.12 X 114.83 Ft |
Rooms
| Level | Type | Length | Width | Dimensions |
|---|---|---|---|---|
| Second Level | Bathroom | Measurements not available | ||
| Second Level | Primary Bedroom | 5.51 m | 5.26 m | 5.51 m x 5.26 m |
| Second Level | Bedroom 2 | 3.28 m | 2.77 m | 3.28 m x 2.77 m |
| Second Level | Bedroom 3 | 3.15 m | 2.77 m | 3.15 m x 2.77 m |
| Second Level | Bathroom | Measurements not available | ||
| Basement | Recreational, Games Room | 6.53 m | 4.19 m | 6.53 m x 4.19 m |
| Basement | Bathroom | Measurements not available | ||
| Main Level | Living Room | 6.48 m | 3.17 m | 6.48 m x 3.17 m |
| Main Level | Family Room | 6.48 m | 3.17 m | 6.48 m x 3.17 m |
| Main Level | Dining Room | 2.84 m | 2.24 m | 2.84 m x 2.24 m |
| Main Level | Kitchen | 4.27 m | 3.56 m | 4.27 m x 3.56 m |
| Main Level | Bathroom | Measurements not available |
https://www.realtor.ca/real-estate/26811688/68-southcreek-tr-guelph-hanlon-creek
Interested?
Get More info About:68 Southcreek Tr Guelph, Mls# X8277650
