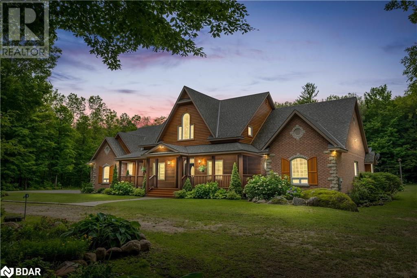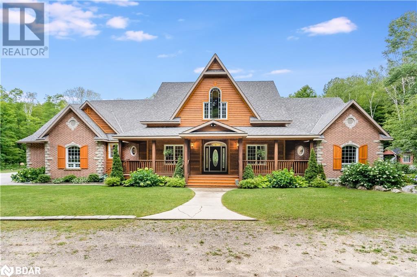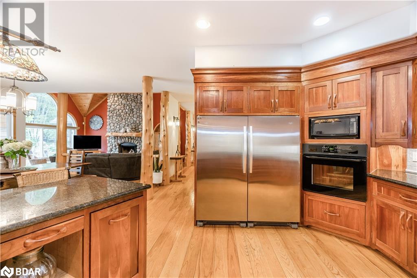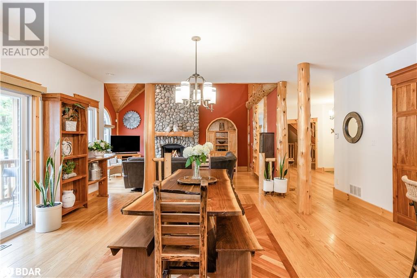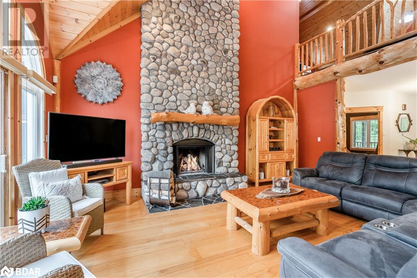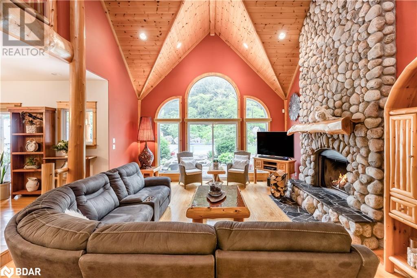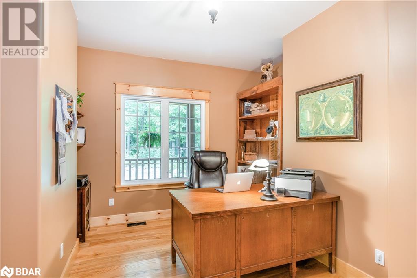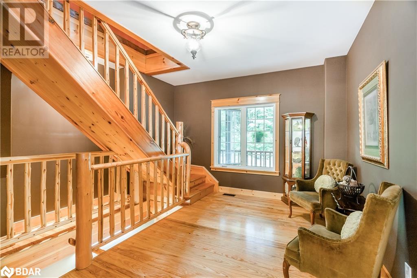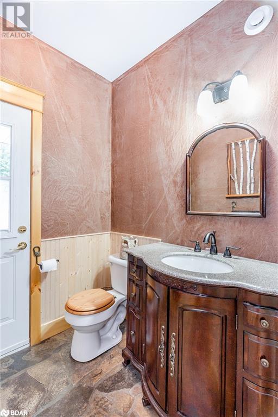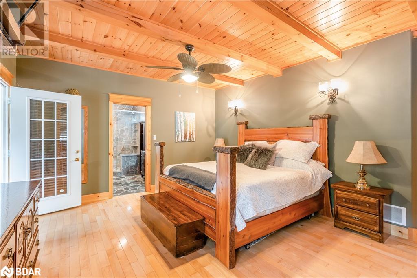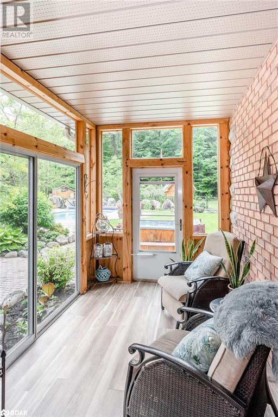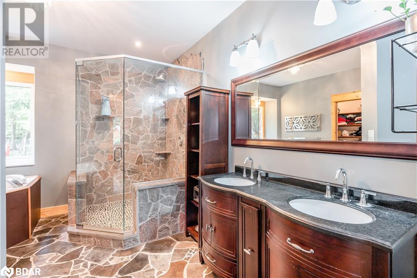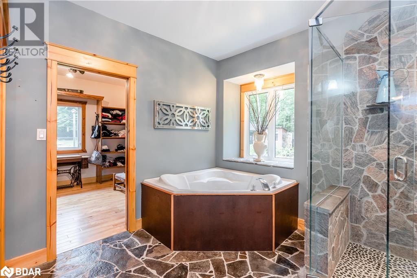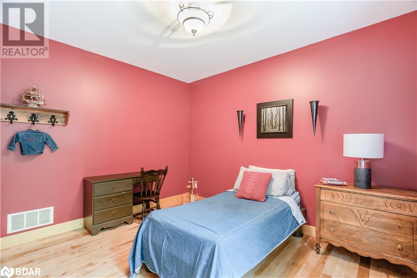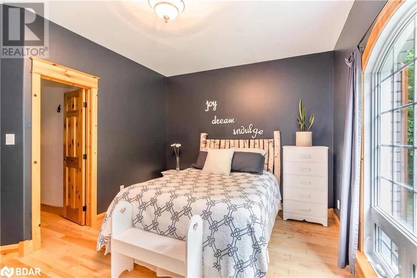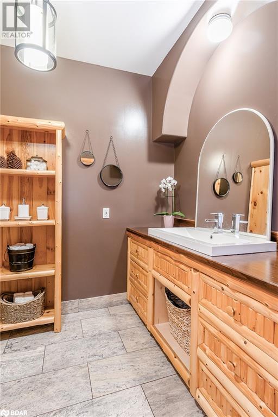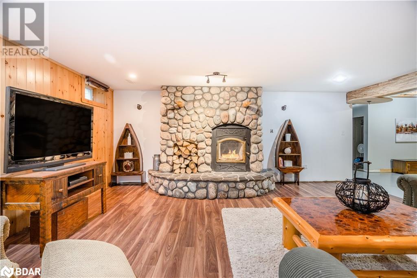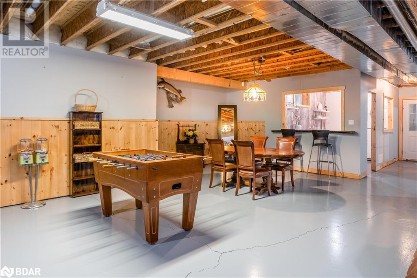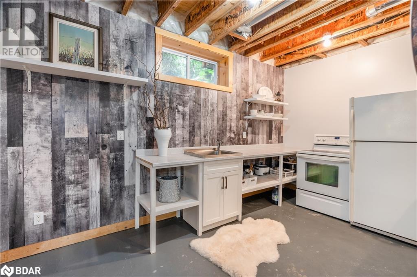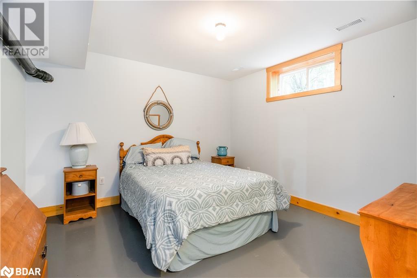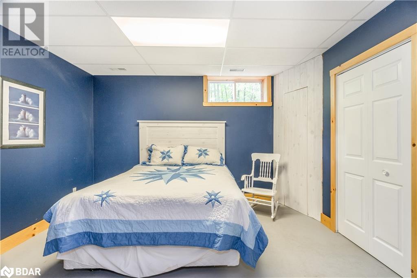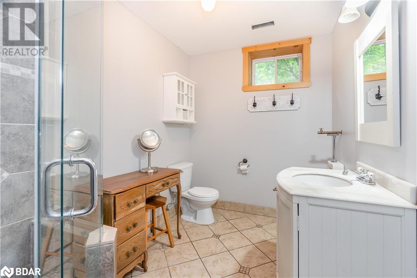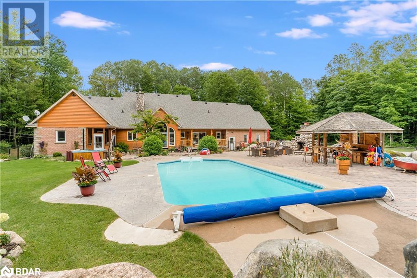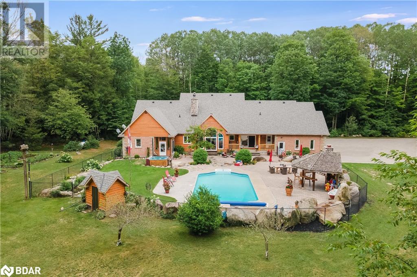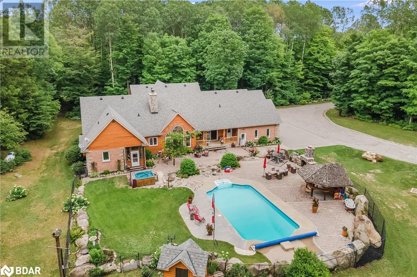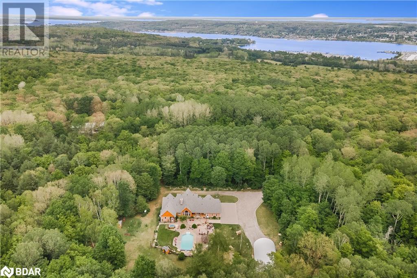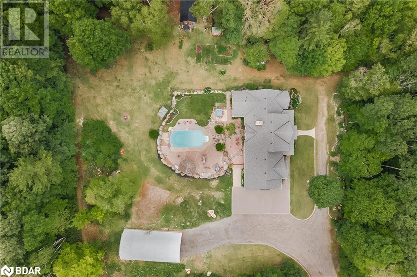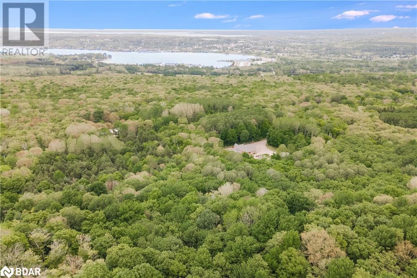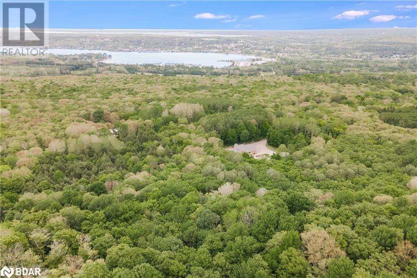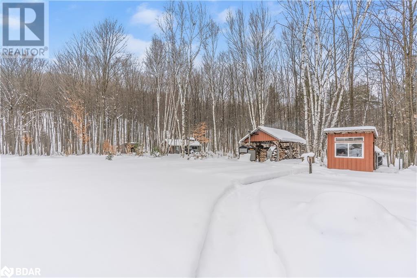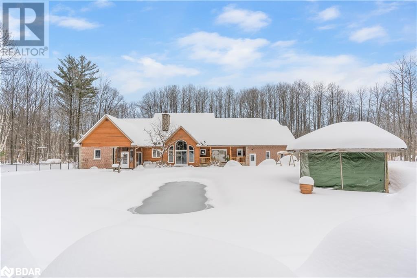697 Lafontaine Road E Tiny, Ontario L9M 0S5
MLS# 40505913 - Buy this house, and I'll buy Yours*
$2,650,000
Top 5 Reasons You Will Love This Home: 1) Custom-built post and beam ranch bungaloft 2) Finished from top-to-bottom and featuring a lower level with a separate entrance 3) Treed entrance, stone accents, a sugar shack, a chicken coop, and a 1,800 square foot outbuilding 4) Inground pool and a cabana 5) Minutes to in-town amenities and a selection of beaches and walking trails. 6,294 fin.sq.ft. Age 21. Visit our website for more detailed information. (id:51158)
Property Details
| MLS® Number | 40505913 |
| Property Type | Single Family |
| Community Features | School Bus |
| Equipment Type | None |
| Features | Wet Bar, Country Residential |
| Parking Space Total | 18 |
| Pool Type | Inground Pool |
| Rental Equipment Type | None |
| Structure | Workshop, Shed |
About 697 Lafontaine Road E, Tiny, Ontario
This For sale Property is located at 697 Lafontaine Road E is a Detached Single Family House Bungalow, in the City of Tiny. This Detached Single Family has a total of 6 bedroom(s), and a total of 4 bath(s) . 697 Lafontaine Road E has Forced air heating and None. This house features a Fireplace.
The Second level includes the Loft, The Lower level includes the 3pc Bathroom, Bedroom, Bedroom, Bedroom, Recreation Room, Kitchen, The Main level includes the Office, Den, 4pc Bathroom, Bedroom, Bedroom, Full Bathroom, Primary Bedroom, Laundry Room, 2pc Bathroom, Living Room, Dining Room, Kitchen, The Basement is Partially finished.
This Tiny House's exterior is finished with Log. You'll enjoy this property in the summer with the Inground pool. Also included on the property is a Attached Garage
The Current price for the property located at 697 Lafontaine Road E, Tiny is $2,650,000 and was listed on MLS on :2024-04-22 19:03:31
Building
| Bathroom Total | 4 |
| Bedrooms Above Ground | 3 |
| Bedrooms Below Ground | 3 |
| Bedrooms Total | 6 |
| Appliances | Central Vacuum, Dishwasher, Dryer, Freezer, Refrigerator, Stove, Wet Bar, Washer, Garage Door Opener |
| Architectural Style | Bungalow |
| Basement Development | Partially Finished |
| Basement Type | Full (partially Finished) |
| Constructed Date | 2003 |
| Construction Style Attachment | Detached |
| Cooling Type | None |
| Exterior Finish | Log |
| Fire Protection | Alarm System |
| Foundation Type | Block |
| Half Bath Total | 1 |
| Heating Fuel | Propane |
| Heating Type | Forced Air |
| Stories Total | 1 |
| Size Interior | 6294 |
| Type | House |
| Utility Water | Drilled Well |
Parking
| Attached Garage |
Land
| Access Type | Road Access |
| Acreage | Yes |
| Fence Type | Partially Fenced |
| Landscape Features | Landscaped |
| Sewer | Septic System |
| Size Depth | 418 Ft |
| Size Frontage | 850 Ft |
| Size Irregular | 8.143 |
| Size Total | 8.143 Ac|5 - 9.99 Acres |
| Size Total Text | 8.143 Ac|5 - 9.99 Acres |
| Zoning Description | Ru |
Rooms
| Level | Type | Length | Width | Dimensions |
|---|---|---|---|---|
| Second Level | Loft | 33'4'' x 28'5'' | ||
| Lower Level | 3pc Bathroom | Measurements not available | ||
| Lower Level | Bedroom | 13'11'' x 12'7'' | ||
| Lower Level | Bedroom | 16'2'' x 13'10'' | ||
| Lower Level | Bedroom | 16'4'' x 13'7'' | ||
| Lower Level | Recreation Room | 55'9'' x 38'0'' | ||
| Lower Level | Kitchen | 14'2'' x 7'10'' | ||
| Main Level | Office | 14'2'' x 11'10'' | ||
| Main Level | Den | 14'1'' x 8'10'' | ||
| Main Level | 4pc Bathroom | Measurements not available | ||
| Main Level | Bedroom | 12'11'' x 12'6'' | ||
| Main Level | Bedroom | 14'6'' x 14'2'' | ||
| Main Level | Full Bathroom | Measurements not available | ||
| Main Level | Primary Bedroom | 18'0'' x 15'0'' | ||
| Main Level | Laundry Room | 9'2'' x 7'3'' | ||
| Main Level | 2pc Bathroom | Measurements not available | ||
| Main Level | Living Room | 20'9'' x 16'7'' | ||
| Main Level | Dining Room | 17'4'' x 14'6'' | ||
| Main Level | Kitchen | 17'8'' x 15'4'' |
https://www.realtor.ca/real-estate/26220718/697-lafontaine-road-e-tiny
Interested?
Get More info About:697 Lafontaine Road E Tiny, Mls# 40505913
