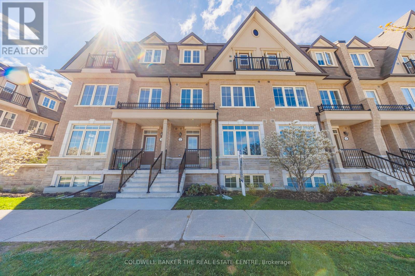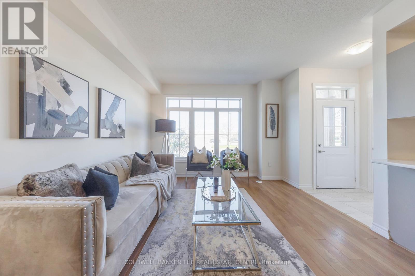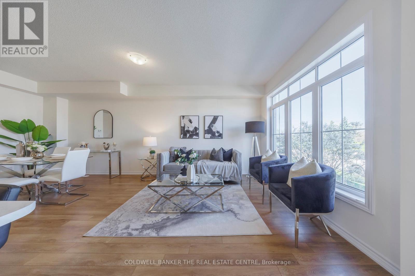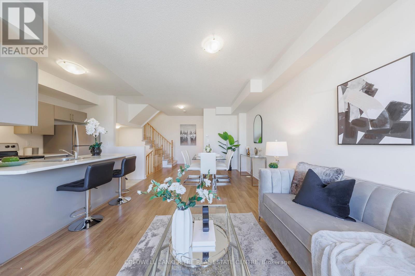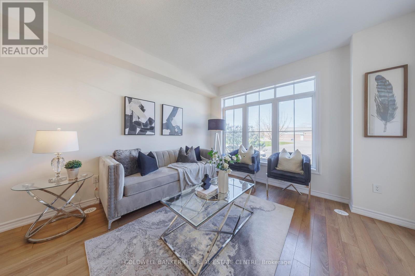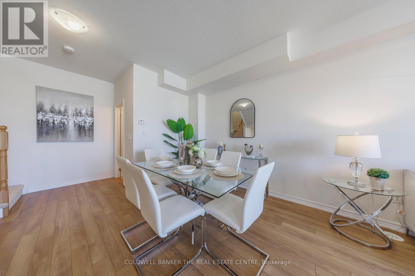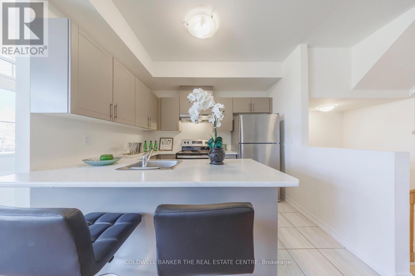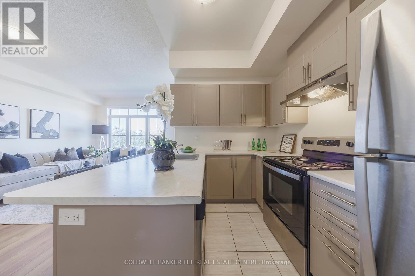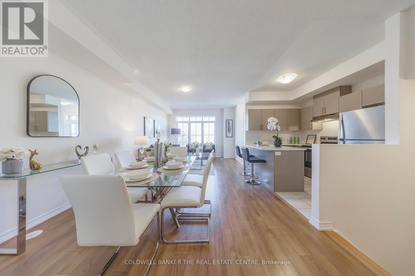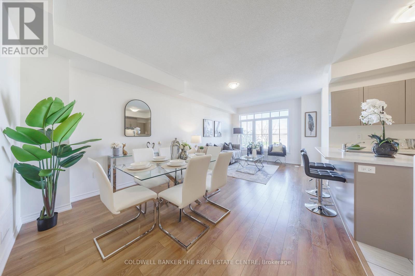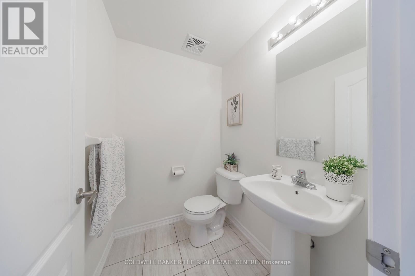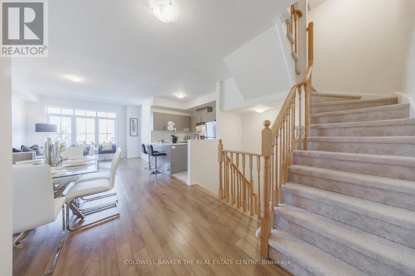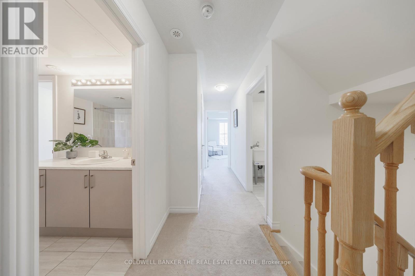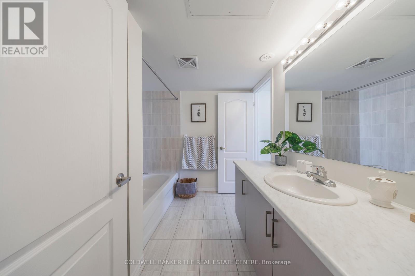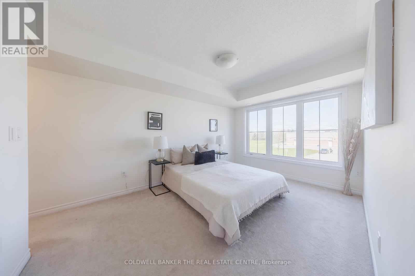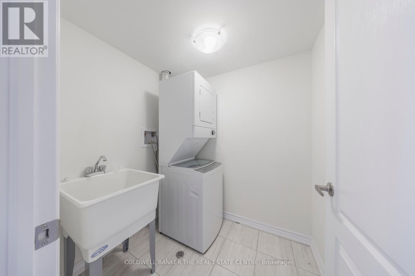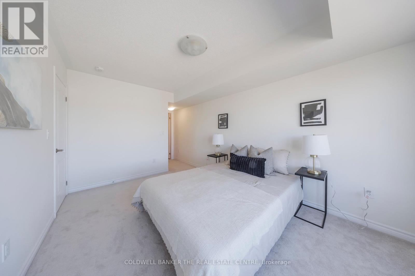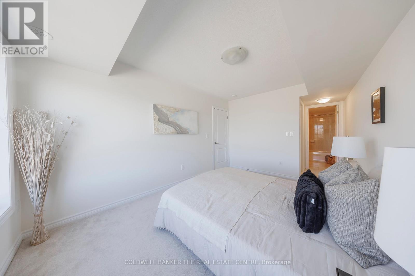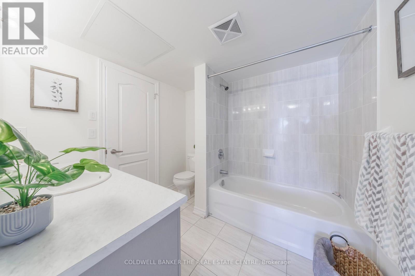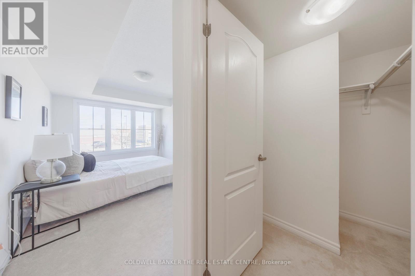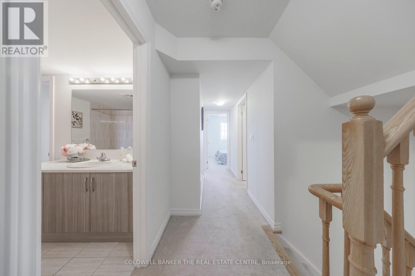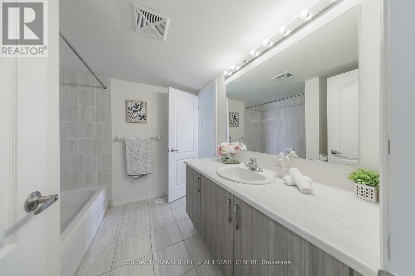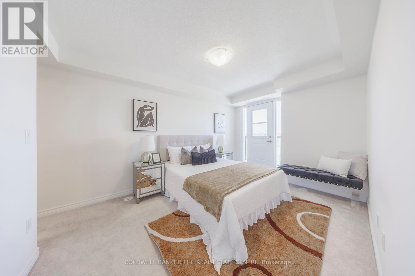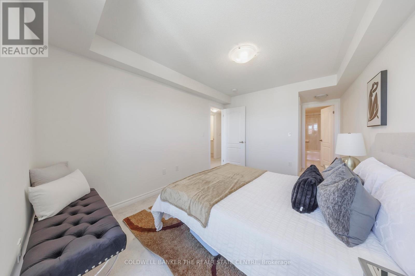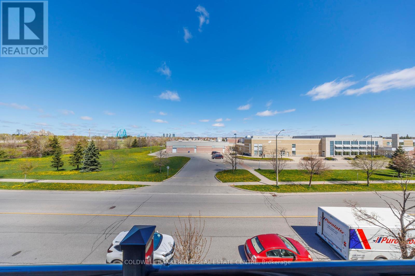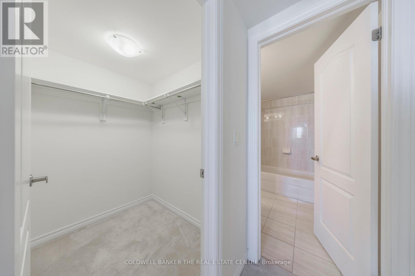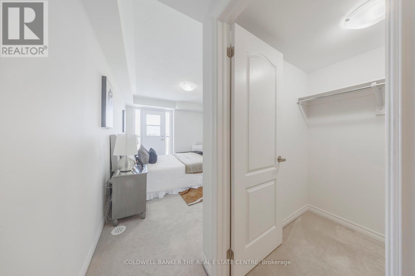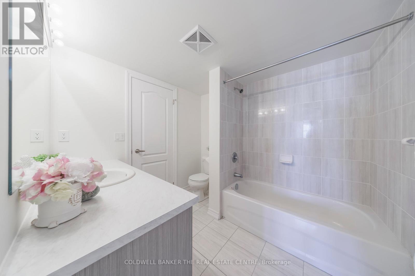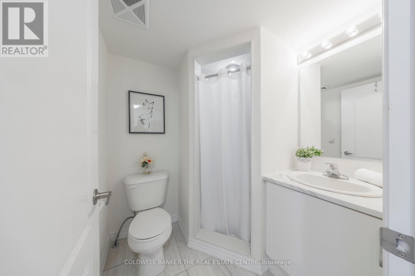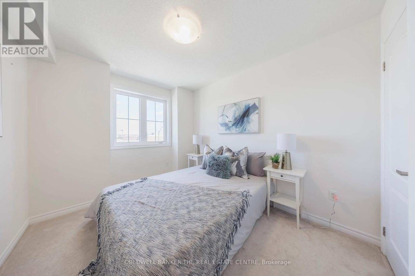#7 -181 Parktree Dr Vaughan, Ontario L6A 2W5
MLS# N8275190 - Buy this house, and I'll buy Yours*
$998,998Maintenance, Parcel of Tied Land
$350.27 Monthly
Maintenance, Parcel of Tied Land
$350.27 MonthlyImpeccably maintained 3 year new townhome located in the Heart of Maple. Walking distance to infamous Canada's Wonderland, Schools, Hospitals and great shopping! This 4 bedroom 4 Bathroom home boasts 2 Primary sized bedrooms both equipped with full 4 piece ensuite washrooms, finished basement for additional family/ living area and a roof top entertainers patio . 1 Underground parking space, minutes to major hwys 400 & 407 minutes to local & major transit hubs . Book your showing today!!! (id:51158)
Property Details
| MLS® Number | N8275190 |
| Property Type | Single Family |
| Community Name | Maple |
| Amenities Near By | Hospital, Public Transit, Schools |
| Community Features | Community Centre, School Bus |
| Parking Space Total | 1 |
About #7 -181 Parktree Dr, Vaughan, Ontario
This For sale Property is located at #7 -181 Parktree Dr is a Attached Single Family Row / Townhouse set in the community of Maple, in the City of Vaughan. Nearby amenities include - Hospital, Public Transit, Schools. This Attached Single Family has a total of 4 bedroom(s), and a total of 4 bath(s) . #7 -181 Parktree Dr has Forced air heating and Central air conditioning. This house features a Fireplace.
The Second level includes the Bedroom 4, Bedroom 3, Laundry Room, The Third level includes the Bedroom 2, Primary Bedroom, Bathroom, The Basement includes the Recreational, Games Room, The Main level includes the Kitchen, Living Room, The Basement is Finished and features a Separate entrance.
This Vaughan Row / Townhouse's exterior is finished with Brick
The Current price for the property located at #7 -181 Parktree Dr, Vaughan is $998,998
Maintenance, Parcel of Tied Land
$350.27 MonthlyBuilding
| Bathroom Total | 4 |
| Bedrooms Above Ground | 4 |
| Bedrooms Total | 4 |
| Basement Development | Finished |
| Basement Features | Separate Entrance |
| Basement Type | N/a (finished) |
| Construction Style Attachment | Attached |
| Cooling Type | Central Air Conditioning |
| Exterior Finish | Brick |
| Heating Fuel | Natural Gas |
| Heating Type | Forced Air |
| Stories Total | 3 |
| Type | Row / Townhouse |
Land
| Acreage | No |
| Land Amenities | Hospital, Public Transit, Schools |
| Size Irregular | 19.98 X 29 Ft |
| Size Total Text | 19.98 X 29 Ft |
Rooms
| Level | Type | Length | Width | Dimensions |
|---|---|---|---|---|
| Second Level | Bedroom 4 | 2.73 m | 2.99 m | 2.73 m x 2.99 m |
| Second Level | Bedroom 3 | 2.77 m | 4.27 m | 2.77 m x 4.27 m |
| Second Level | Laundry Room | Measurements not available | ||
| Third Level | Bedroom 2 | 2.73 m | 2.99 m | 2.73 m x 2.99 m |
| Third Level | Primary Bedroom | 2.77 m | 4.27 m | 2.77 m x 4.27 m |
| Third Level | Bathroom | Measurements not available | ||
| Basement | Recreational, Games Room | Measurements not available | ||
| Main Level | Kitchen | 2.13 m | 3.11 m | 2.13 m x 3.11 m |
| Main Level | Living Room | 6.71 m | 4.05 m | 6.71 m x 4.05 m |
https://www.realtor.ca/real-estate/26808004/7-181-parktree-dr-vaughan-maple
Interested?
Get More info About:#7 -181 Parktree Dr Vaughan, Mls# N8275190
