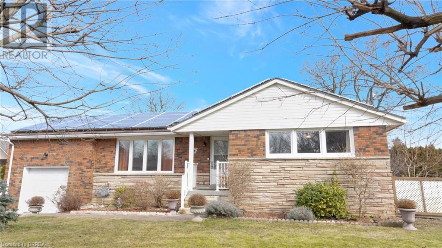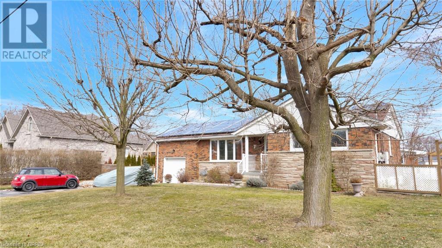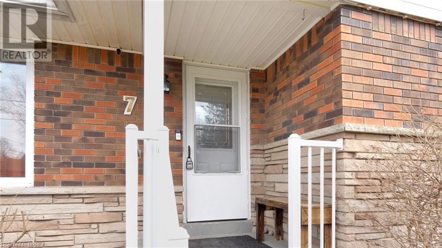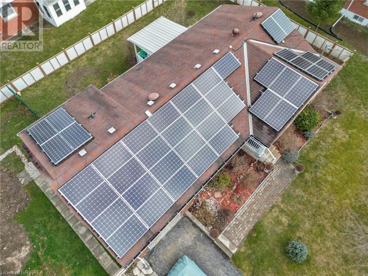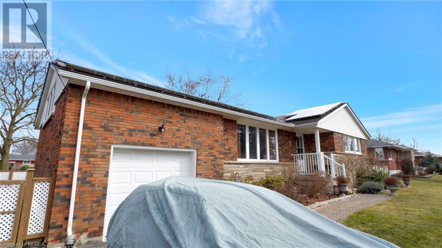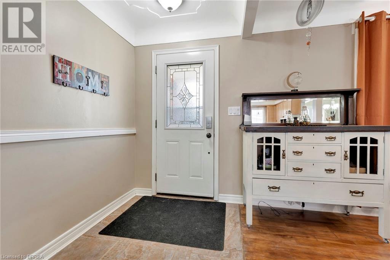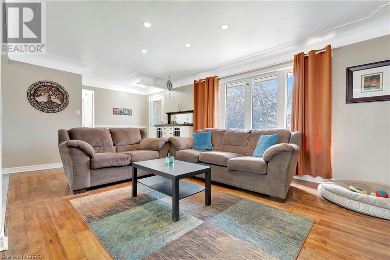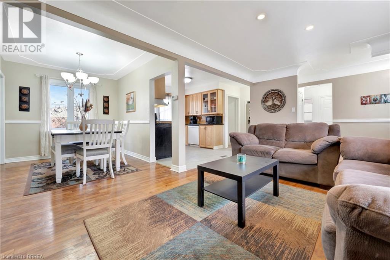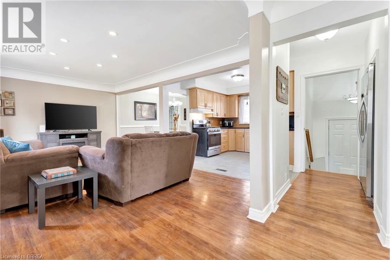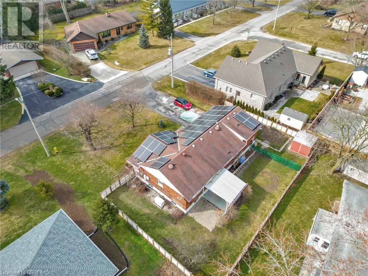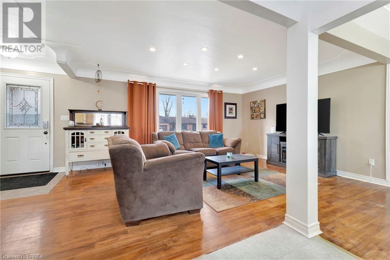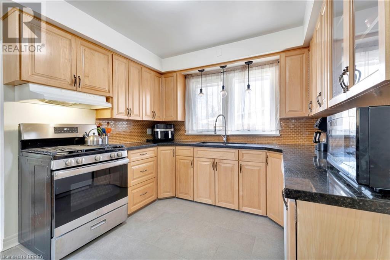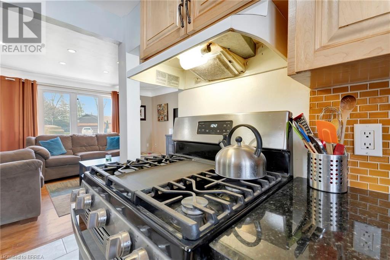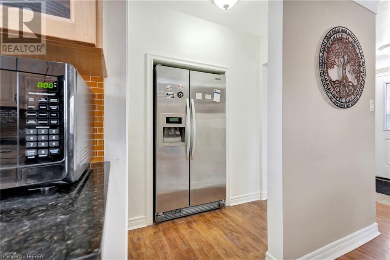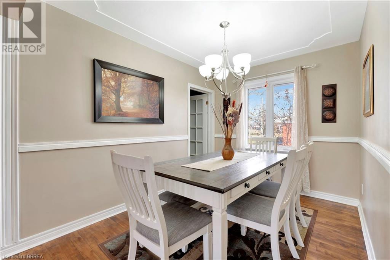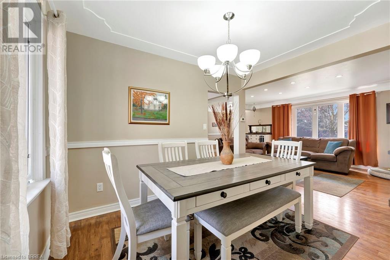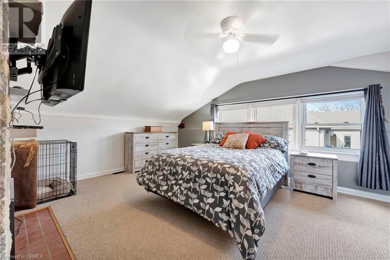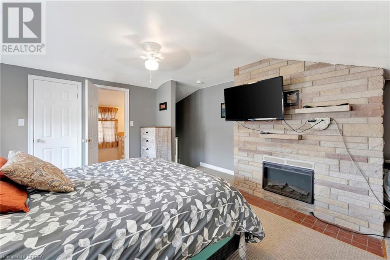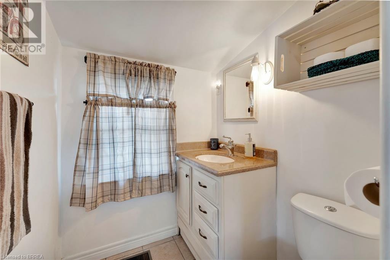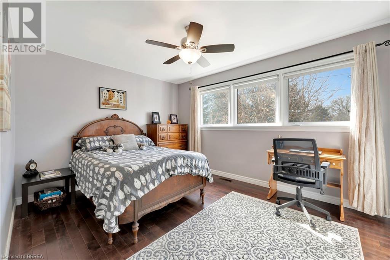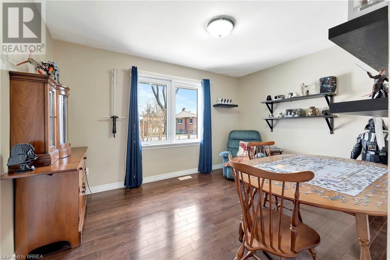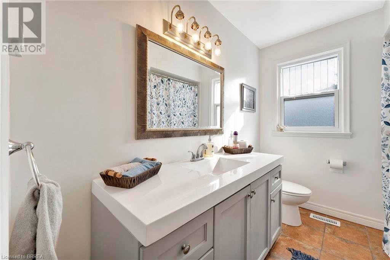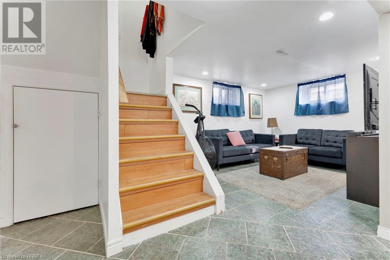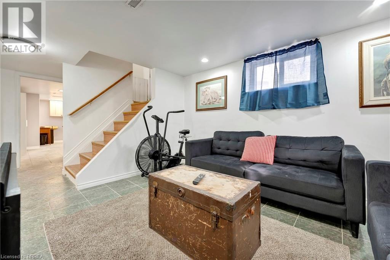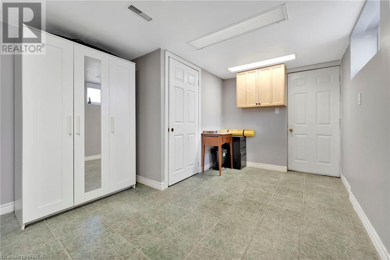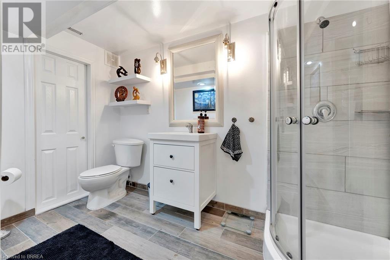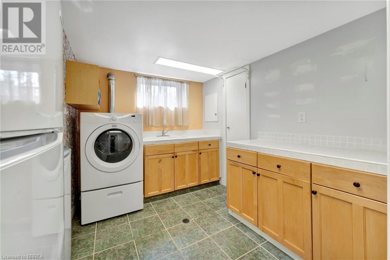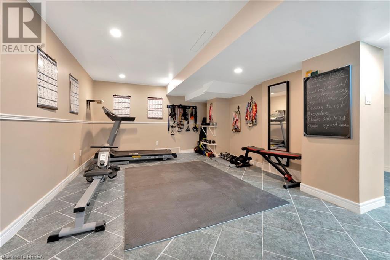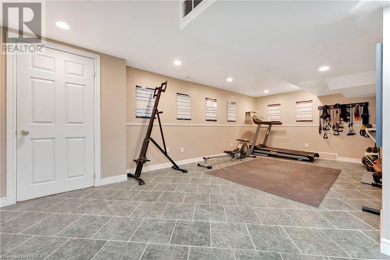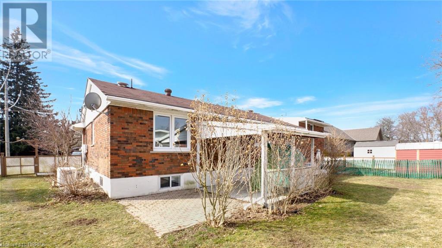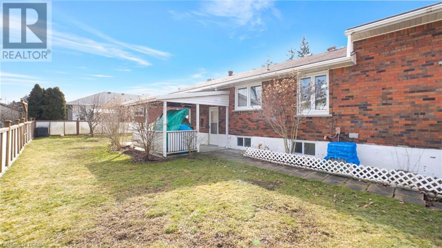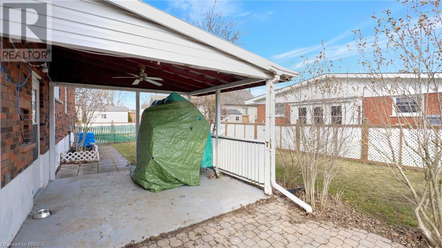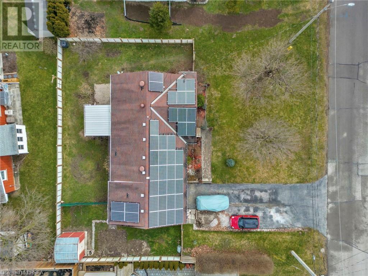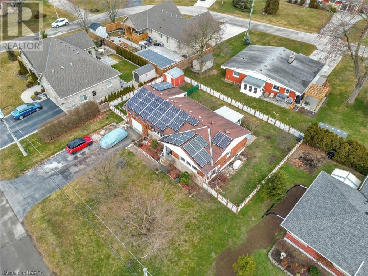7 Elm Avenue Hagersville, Ontario N0A 1H0
MLS# 40542785 - Buy this house, and I'll buy Yours*
$715,000
Nestled in the heart of a mature, sought-after neighborhood, this exquisite home at 7 Elm Ave offers modern comfort. As you enter, you're greeted by an inviting foyer that flows seamlessly into the living spaces. The spacious living room is bathed in natural light, creating an inviting atmosphere for gatherings or quiet evenings.The open concept design seamlessly connects the kitchen to both the cozy living room and the dining area, creating a harmonious flow ideal for entertaining. Picture yourself hosting lively dinner parties or simply enjoying quiet family meals in this inviting space.This charming residence offers an ideal layout with Two spacious bedrooms conveniently situated on the main floor, for extra privacy walk up a few stairs to your primary bedroom with 2-Piece ensuite and large walk in closet. Outside, the beautifully landscaped yard invites you to enjoy the outdoors year-round, whether you're lounging on the patio with a morning coffee or gathering around the firepit on cool evenings. the solar panels stand as a testament to the homeowner's commitment to sustainability, offering not only reduced energy costs but also a reduced carbon footprint, 7.5 years remaining on this contract @ 80cents per KWH avg annual income from solar panels is $5000.00. you can easily monitor the useage and power of the panels with the Solar Edge app right from your phone . Nestled in a desirable, mature neighborhood, this home offers the best of both worlds – a tranquil oasis surrounded by nature, yet just moments away from parks, schools, shopping, and dining. Don't miss the chance to own a home in this sought after neighborhood. schedule a showing today! (id:51158)
Property Details
| MLS® Number | 40542785 |
| Property Type | Single Family |
| Amenities Near By | Hospital, Park, Place Of Worship, Playground, Schools, Shopping |
| Communication Type | High Speed Internet |
| Community Features | Quiet Area, Community Centre, School Bus |
| Features | Paved Driveway, Sump Pump, Automatic Garage Door Opener, Solar Equipment |
| Parking Space Total | 5 |
| Structure | Shed, Porch |
About 7 Elm Avenue, Hagersville, Ontario
This For sale Property is located at 7 Elm Avenue is a Detached Single Family House Bungalow, in the City of Hagersville. Nearby amenities include - Hospital, Park, Place of Worship, Playground, Schools, Shopping. This Detached Single Family has a total of 3 bedroom(s), and a total of 2 bath(s) . 7 Elm Avenue has Forced air heating and Central air conditioning. This house features a Fireplace.
The Second level includes the Primary Bedroom, The Basement includes the Exercise Room, 3pc Bathroom, Laundry Room, Bonus Room, Recreation Room, The Main level includes the 4pc Bathroom, Bedroom, Bedroom, Kitchen, Dining Room, Living Room, The Basement is Finished.
This Hagersville House's exterior is finished with Brick. Also included on the property is a Attached Garage
The Current price for the property located at 7 Elm Avenue, Hagersville is $715,000 and was listed on MLS on :2024-04-29 04:33:32
Building
| Bathroom Total | 2 |
| Bedrooms Above Ground | 3 |
| Bedrooms Total | 3 |
| Appliances | Dishwasher, Dryer, Microwave, Refrigerator, Washer, Range - Gas, Gas Stove(s), Window Coverings, Garage Door Opener |
| Architectural Style | Bungalow |
| Basement Development | Finished |
| Basement Type | Full (finished) |
| Construction Style Attachment | Detached |
| Cooling Type | Central Air Conditioning |
| Exterior Finish | Brick |
| Fire Protection | Smoke Detectors |
| Foundation Type | Block |
| Heating Fuel | Natural Gas |
| Heating Type | Forced Air |
| Stories Total | 1 |
| Size Interior | 1330 |
| Type | House |
| Utility Water | Municipal Water |
Parking
| Attached Garage |
Land
| Acreage | No |
| Fence Type | Fence |
| Land Amenities | Hospital, Park, Place Of Worship, Playground, Schools, Shopping |
| Sewer | Municipal Sewage System |
| Size Depth | 84 Ft |
| Size Frontage | 90 Ft |
| Size Total Text | Under 1/2 Acre |
| Zoning Description | H A9 |
Rooms
| Level | Type | Length | Width | Dimensions |
|---|---|---|---|---|
| Second Level | Primary Bedroom | 16'1'' x 14'0'' | ||
| Basement | Exercise Room | 12'4'' x 10'2'' | ||
| Basement | 3pc Bathroom | 10'2'' x 5'6'' | ||
| Basement | Laundry Room | 9'5'' x 10'9'' | ||
| Basement | Bonus Room | 10'0'' x 9'0'' | ||
| Basement | Recreation Room | 21'3'' x 11'10'' | ||
| Main Level | 4pc Bathroom | 4'10'' x 6'11'' | ||
| Main Level | Bedroom | 12'10'' x 9'11'' | ||
| Main Level | Bedroom | 13'4'' x 10'5'' | ||
| Main Level | Kitchen | 10'10'' x 9'5'' | ||
| Main Level | Dining Room | 11'3'' x 8'3'' | ||
| Main Level | Living Room | 22'3'' x 12'0'' |
Utilities
| Cable | Available |
| Electricity | Available |
| Telephone | Available |
https://www.realtor.ca/real-estate/26550603/7-elm-avenue-hagersville
Interested?
Get More info About:7 Elm Avenue Hagersville, Mls# 40542785
