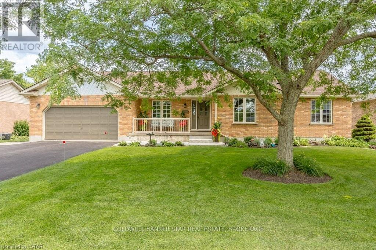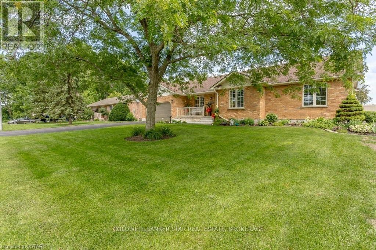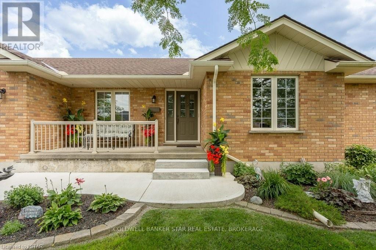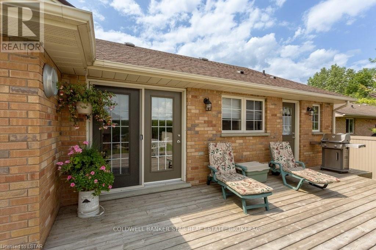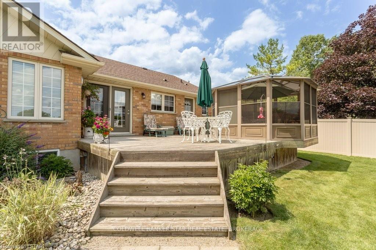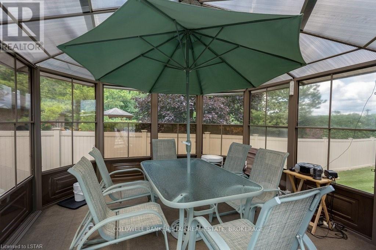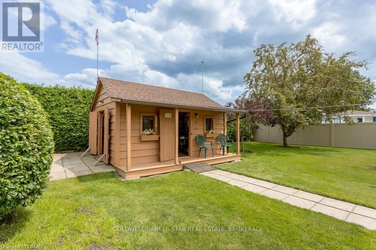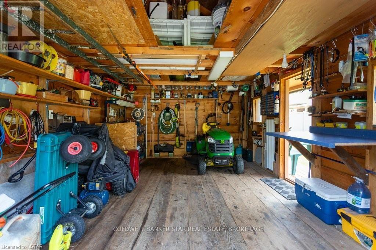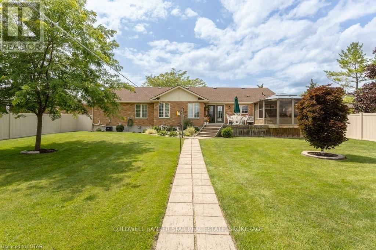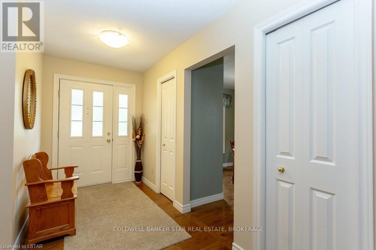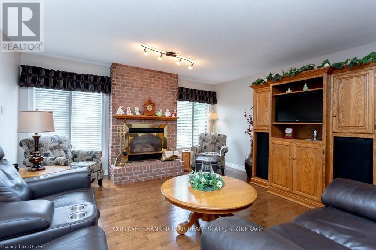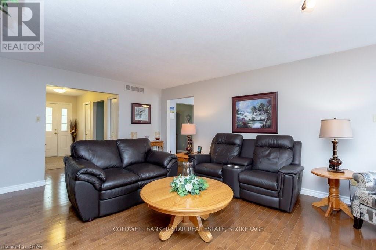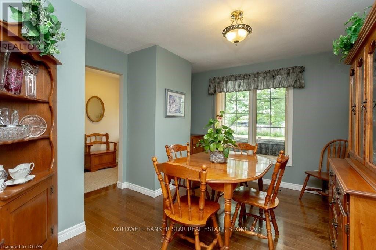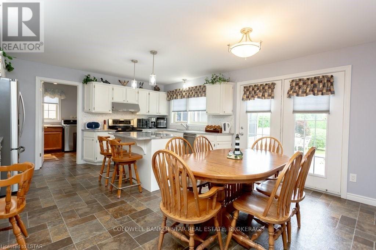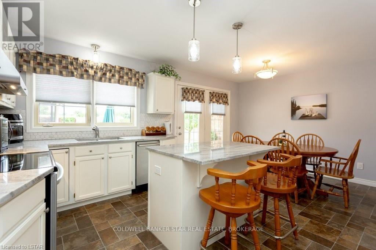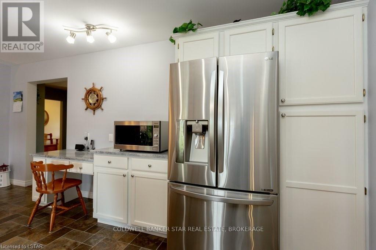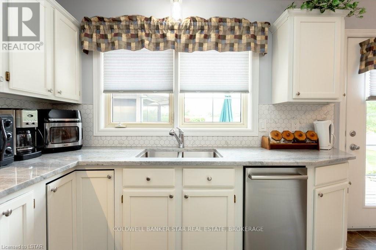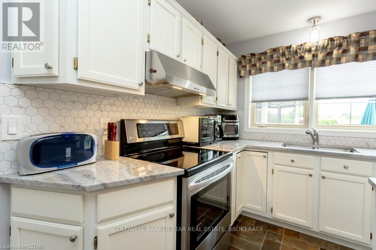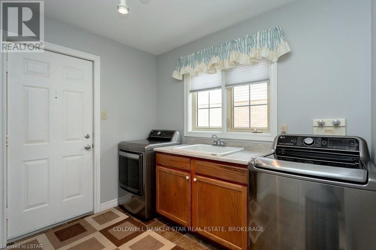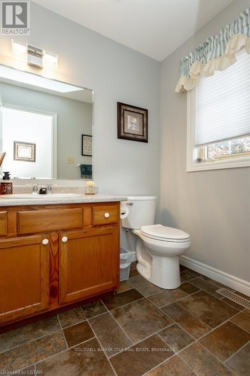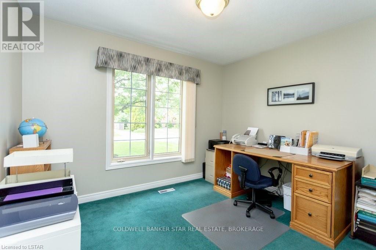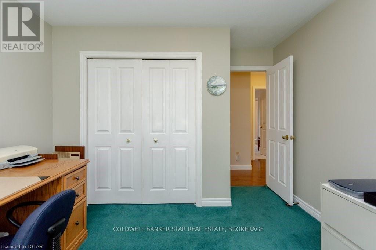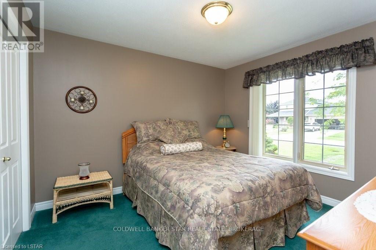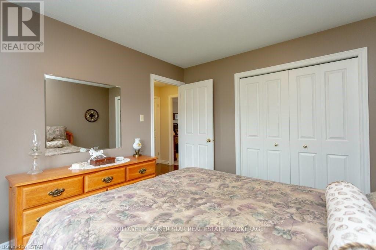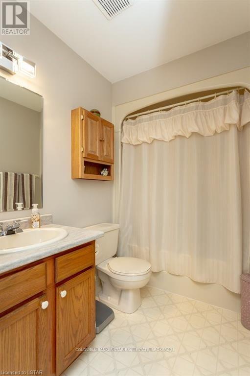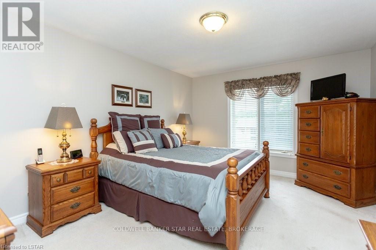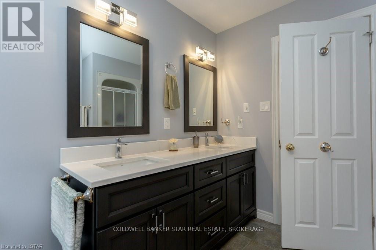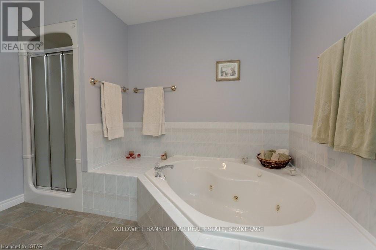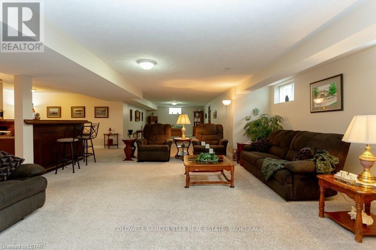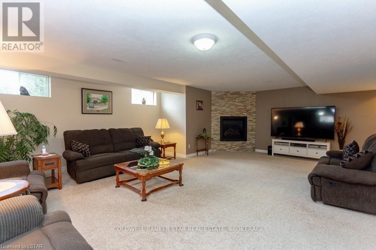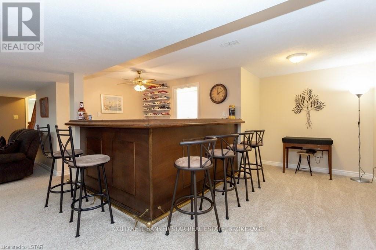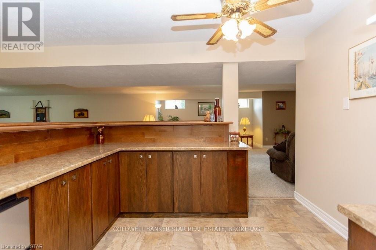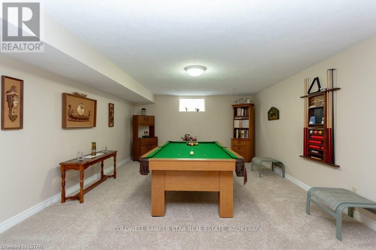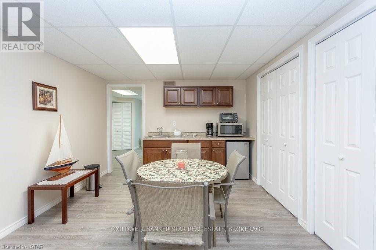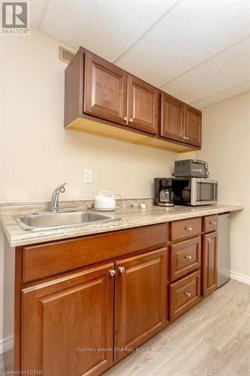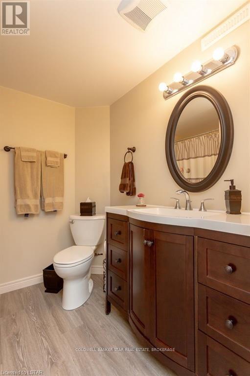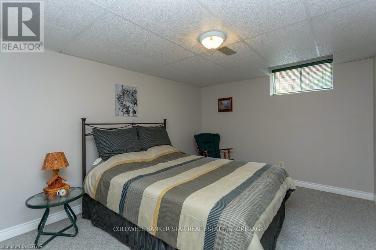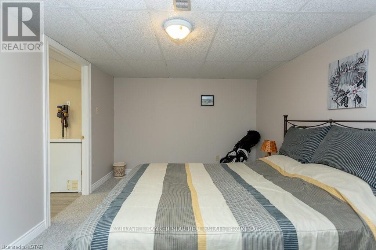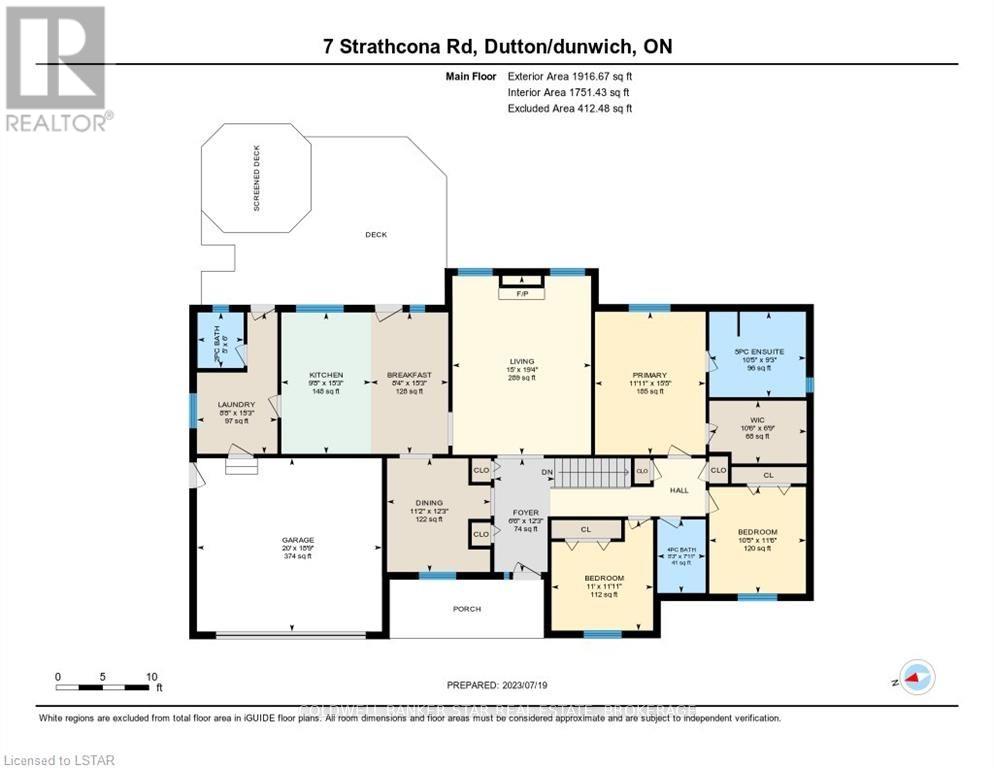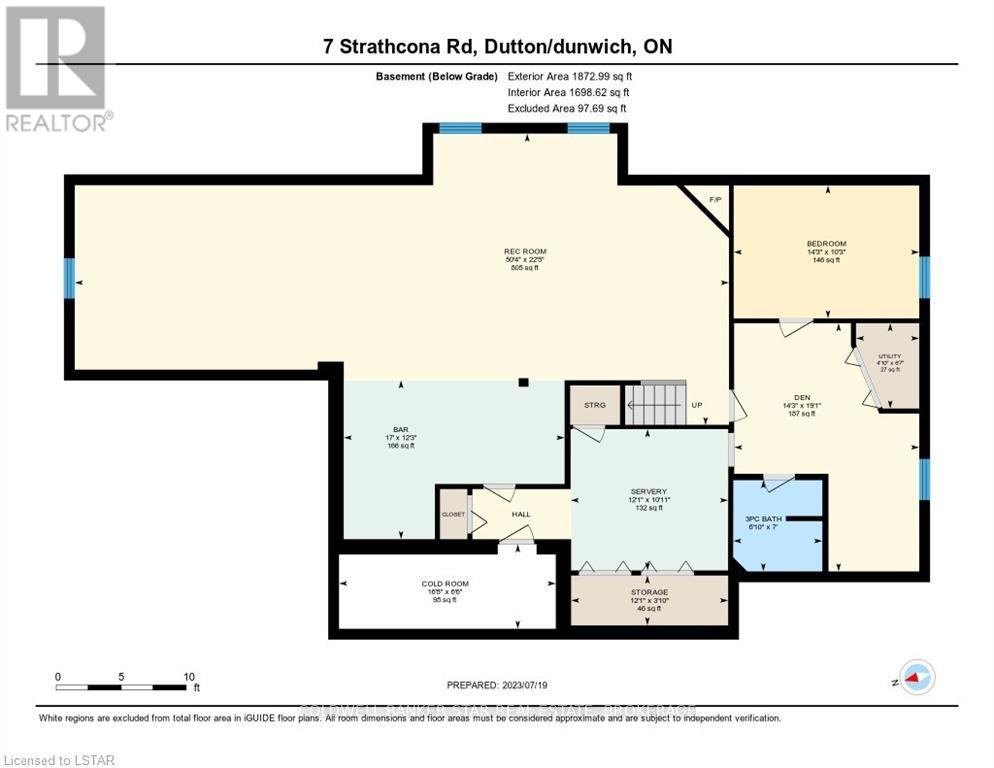7 Strathcona St Dutton/dunwich, Ontario N0L 1J0
MLS# X8130330 - Buy this house, and I'll buy Yours*
$739,000
With 4 bedrooms and 4 bathrooms, 1916 sq ft of living space on the top floor, and 1872 sq ft finished on the lower level, this makes 7 Strathcona St perfect for the growing family. On the main floor, this quality built home features gorgeous hardwood flooring, an updated eat-in kitchen, formal dining room, laundry, and 3 bedrooms - primary with walk-in closet and ensuite. Downstairs, you will be greeted with a very large rec room with wet bar, pool table, a great sitting area ideal for entertaining or just spending a quiet day at home, as well as a 4th bedroom, and a servery . Boasts 2 gas fireplaces, 1 on each level, for extra coziness on cooler days. You'll find a landscaped yard outside, with a fantastic deck, an enclosed gazebo, shed with water and electricity, newer vinyl fencing, and parking for 6 vehicles. This meticulously maintained, clay brick ranch is located on a dead end street, just minutes from the 401. It is within walking distance to the public school, parks, community pool, splash pad, and shopping. Appliances included! (id:51158)
Open House
This property has open houses!
2:00 pm
Ends at:4:00 pm
Property Details
| MLS® Number | X8130330 |
| Property Type | Single Family |
| Community Name | Dutton |
| Parking Space Total | 6 |
About 7 Strathcona St, Dutton/dunwich, Ontario
This For sale Property is located at 7 Strathcona St is a Detached Single Family House Bungalow set in the community of Dutton, in the City of Dutton/dunwich. This Detached Single Family has a total of 3 bedroom(s), and a total of 4 bath(s) . 7 Strathcona St has Forced air heating and Central air conditioning. This house features a Fireplace.
The Basement includes the Bedroom 4, The Main level includes the Bathroom, Bathroom, Bathroom, Primary Bedroom, Bedroom 2, Bedroom 3, Eating Area, Dining Room, Foyer, Kitchen, Living Room, The Basement is Finished.
This Dutton/dunwich House's exterior is finished with Brick. Also included on the property is a Attached Garage
The Current price for the property located at 7 Strathcona St, Dutton/dunwich is $739,000 and was listed on MLS on :2024-04-27 19:31:01
Building
| Bathroom Total | 4 |
| Bedrooms Above Ground | 3 |
| Bedrooms Total | 3 |
| Architectural Style | Bungalow |
| Basement Development | Finished |
| Basement Type | Full (finished) |
| Construction Style Attachment | Detached |
| Cooling Type | Central Air Conditioning |
| Exterior Finish | Brick |
| Fireplace Present | Yes |
| Heating Fuel | Natural Gas |
| Heating Type | Forced Air |
| Stories Total | 1 |
| Type | House |
Parking
| Attached Garage |
Land
| Acreage | No |
| Size Irregular | 80.53 X 151.16 Ft |
| Size Total Text | 80.53 X 151.16 Ft |
Rooms
| Level | Type | Length | Width | Dimensions |
|---|---|---|---|---|
| Basement | Bedroom 4 | 14 m | 10 m | 14 m x 10 m |
| Main Level | Bathroom | 6 m | 5 m | 6 m x 5 m |
| Main Level | Bathroom | 7.11 m | 5.3 m | 7.11 m x 5.3 m |
| Main Level | Bathroom | 9.3 m | 10.5 m | 9.3 m x 10.5 m |
| Main Level | Primary Bedroom | 15.5 m | 11.11 m | 15.5 m x 11.11 m |
| Main Level | Bedroom 2 | 11.11 m | 11 m | 11.11 m x 11 m |
| Main Level | Bedroom 3 | 11.6 m | 10.5 m | 11.6 m x 10.5 m |
| Main Level | Eating Area | 15.3 m | 8.4 m | 15.3 m x 8.4 m |
| Main Level | Dining Room | 12.3 m | 11.2 m | 12.3 m x 11.2 m |
| Main Level | Foyer | 12.3 m | 6.6 m | 12.3 m x 6.6 m |
| Main Level | Kitchen | 15.3 m | 9.8 m | 15.3 m x 9.8 m |
| Main Level | Living Room | 19.4 m | 15 m | 19.4 m x 15 m |
https://www.realtor.ca/real-estate/26604789/7-strathcona-st-duttondunwich-dutton
Interested?
Get More info About:7 Strathcona St Dutton/dunwich, Mls# X8130330
