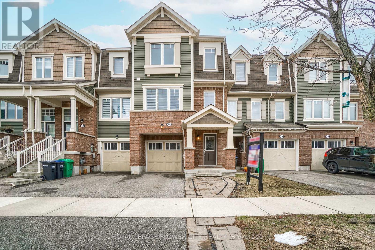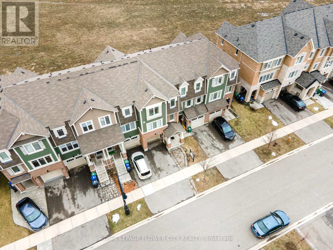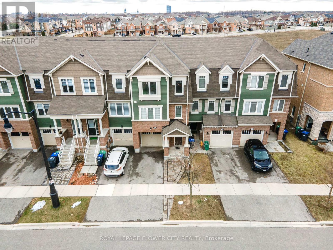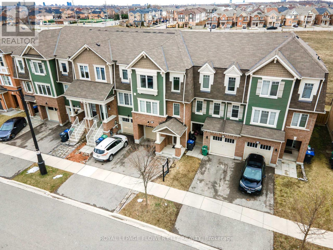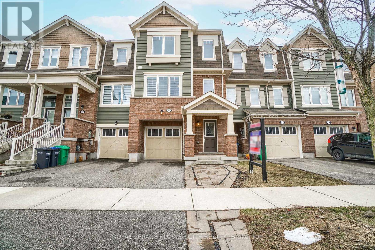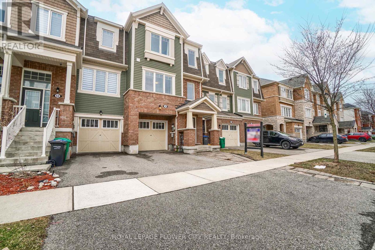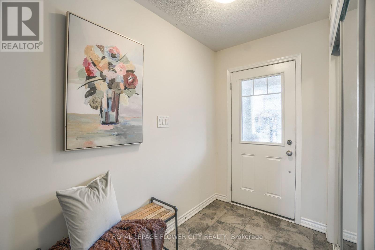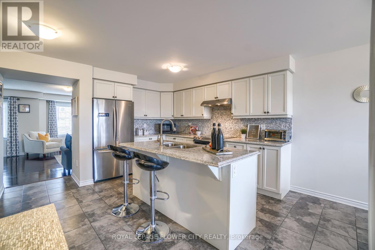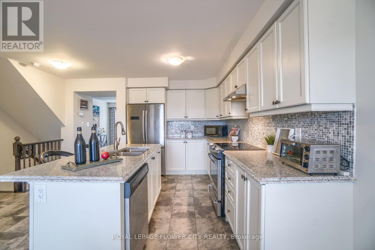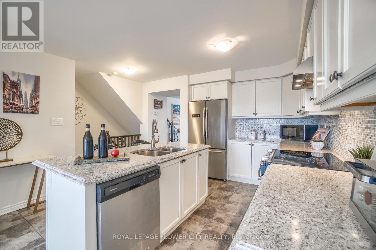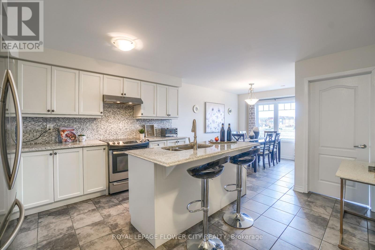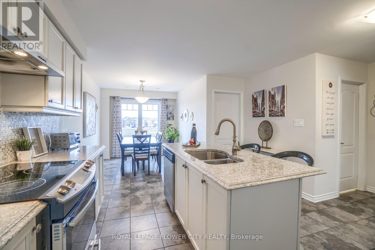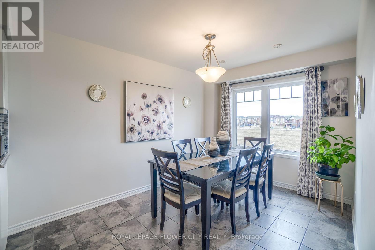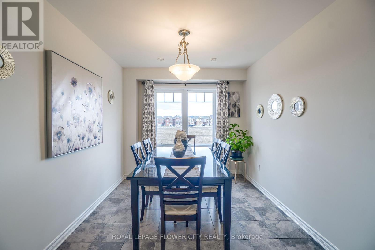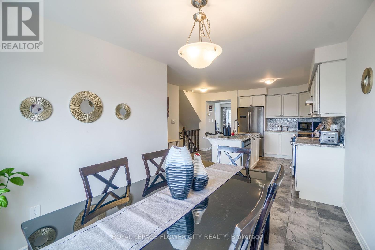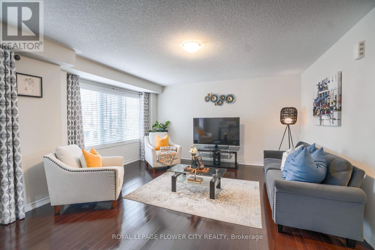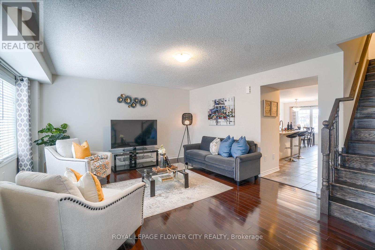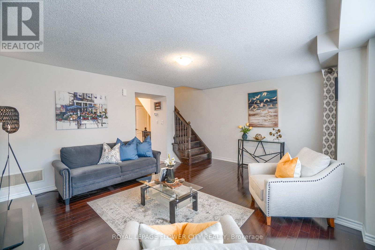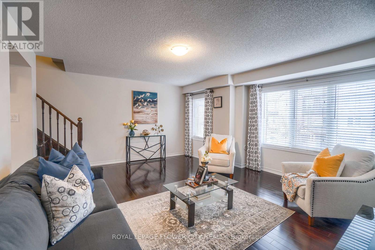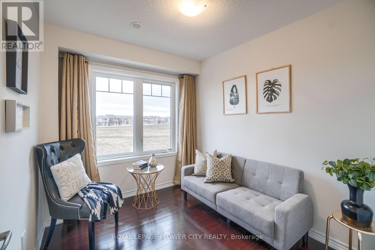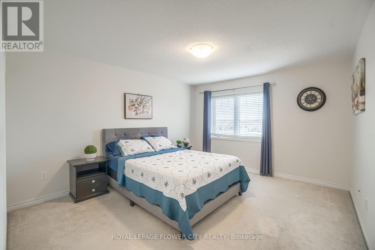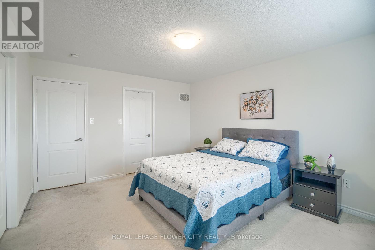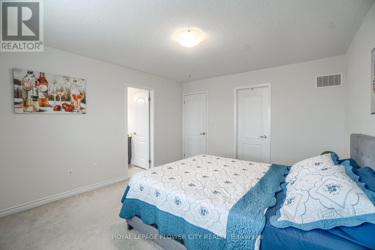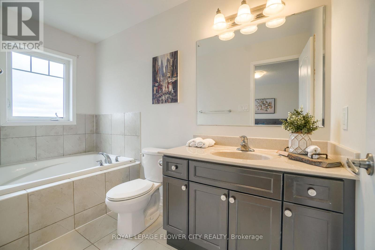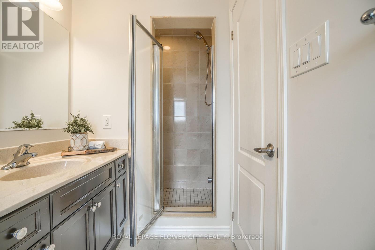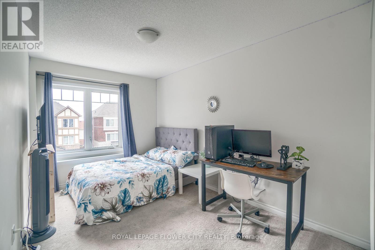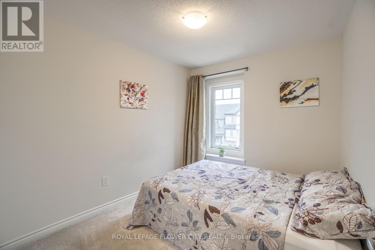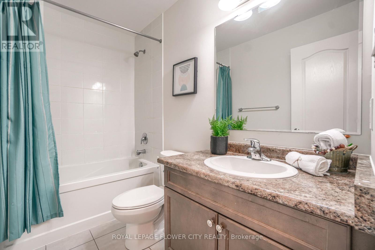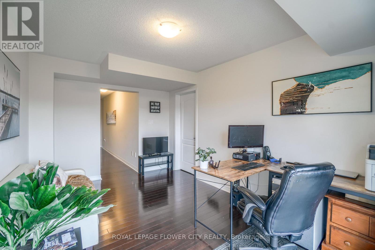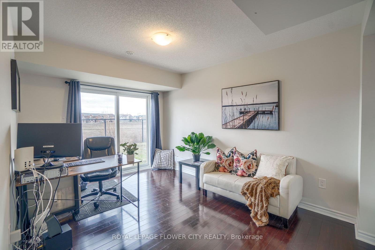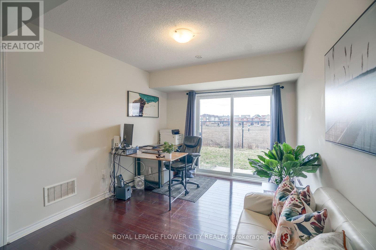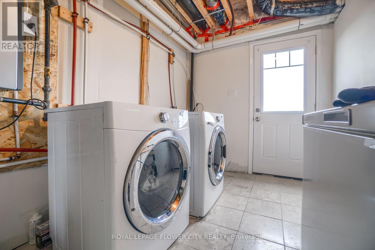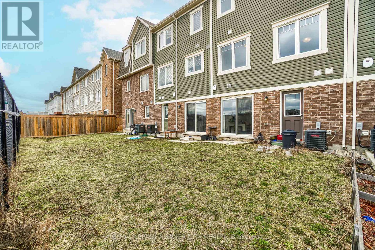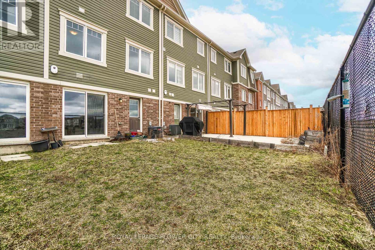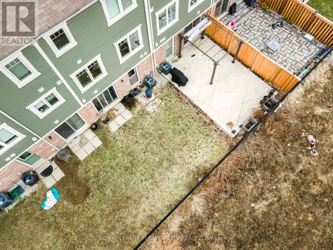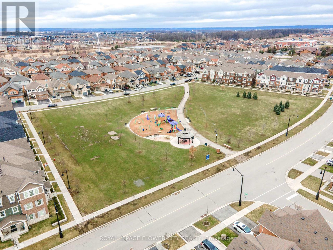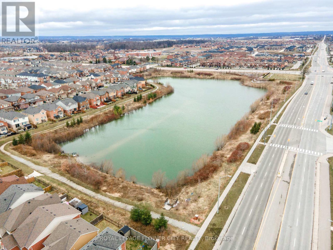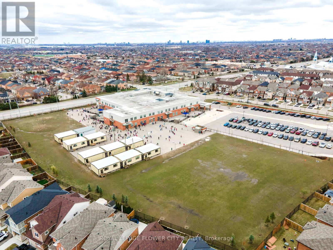70 Bannister Cres Brampton, Ontario L7A 4H2
MLS# W8280278 - Buy this house, and I'll buy Yours*
$889,814
*** Click on Multimedia Link for Full Video Tour & 360 Mtterport Virtual 3D Tour *** Beautiful, Well Maintained Freehold Townhouse In Sought After Prime Location! Extensively Upgraded In A Quiet Family Locate, No Homes Behind. 3 Bedrooms + Den Or 4th Bedroom & 3 Bathrooms. This Home Is Perfect For First Time Home Buyers, Those Looking To Downsize & Young Families! Chef's Kitchen With Island, S/S Appliances & Gorgeous Granite Counter top! Spacious Eating Area With Large Windows! Huge Family & Dining Room Combination With Hardwood Floors & Large Windows. Primary Bedroom Offers 4Pc En suite & Walk In Closet. Living Room On Lower Level With Walkout To Back Yard. Spacious Interior and Generous Rooms. Minutes From The Mount Pleasant Go Station & Steps To Great Amenities Including Schools, Parks, Shopping, Public Transit, Hospital & Highways 410 & 407, and All Other Amenities of Life. Move in Ready. Don't Miss it. Its Very Rare Home. A Must See!!!!!!! **** EXTRAS **** All Existing Appliances- S/S Fridge,S/S Stove, S/S Dishwasher, Front Load Washer, Dryer, Central Ac, All Elfs. All Window Blinds. (id:51158)
Property Details
| MLS® Number | W8280278 |
| Property Type | Single Family |
| Community Name | Northwest Brampton |
| Amenities Near By | Hospital, Park, Public Transit, Schools |
| Community Features | Community Centre |
| Parking Space Total | 2 |
About 70 Bannister Cres, Brampton, Ontario
This For sale Property is located at 70 Bannister Cres is a Attached Single Family Row / Townhouse set in the community of Northwest Brampton, in the City of Brampton. Nearby amenities include - Hospital, Park, Public Transit, Schools. This Attached Single Family has a total of 5 bedroom(s), and a total of 3 bath(s) . 70 Bannister Cres has Forced air heating and Central air conditioning. This house features a Fireplace.
The Second level includes the Family Room, Dining Room, Kitchen, Eating Area, Den, The Third level includes the Primary Bedroom, Bedroom 2, Bedroom 3, The Main level includes the Living Room, Laundry Room, The Basement is Finished and features a Walk out.
This Brampton Row / Townhouse's exterior is finished with Brick, Vinyl siding. Also included on the property is a Attached Garage
The Current price for the property located at 70 Bannister Cres, Brampton is $889,814 and was listed on MLS on :2024-04-29 19:31:10
Building
| Bathroom Total | 3 |
| Bedrooms Above Ground | 3 |
| Bedrooms Below Ground | 2 |
| Bedrooms Total | 5 |
| Basement Development | Finished |
| Basement Features | Walk Out |
| Basement Type | N/a (finished) |
| Construction Style Attachment | Attached |
| Cooling Type | Central Air Conditioning |
| Exterior Finish | Brick, Vinyl Siding |
| Fireplace Present | Yes |
| Heating Fuel | Natural Gas |
| Heating Type | Forced Air |
| Stories Total | 3 |
| Type | Row / Townhouse |
Parking
| Attached Garage |
Land
| Acreage | No |
| Land Amenities | Hospital, Park, Public Transit, Schools |
| Size Irregular | 18.36 X 62.21 Ft |
| Size Total Text | 18.36 X 62.21 Ft |
Rooms
| Level | Type | Length | Width | Dimensions |
|---|---|---|---|---|
| Second Level | Family Room | 5.3 m | 4.6 m | 5.3 m x 4.6 m |
| Second Level | Dining Room | 4.3 m | 4.6 m | 4.3 m x 4.6 m |
| Second Level | Kitchen | 7.5 m | 3.6 m | 7.5 m x 3.6 m |
| Second Level | Eating Area | 7.5 m | 3.6 m | 7.5 m x 3.6 m |
| Second Level | Den | 2.75 m | 2.5 m | 2.75 m x 2.5 m |
| Third Level | Primary Bedroom | 4.25 m | 3.8 m | 4.25 m x 3.8 m |
| Third Level | Bedroom 2 | 4.15 m | 2.6 m | 4.15 m x 2.6 m |
| Third Level | Bedroom 3 | 3.6 m | 2.6 m | 3.6 m x 2.6 m |
| Main Level | Living Room | 4.45 m | 3 m | 4.45 m x 3 m |
| Main Level | Laundry Room | 4.4 m | 2.3 m | 4.4 m x 2.3 m |
Utilities
| Sewer | Available |
| Natural Gas | Available |
| Electricity | Available |
https://www.realtor.ca/real-estate/26815922/70-bannister-cres-brampton-northwest-brampton
Interested?
Get More info About:70 Bannister Cres Brampton, Mls# W8280278
