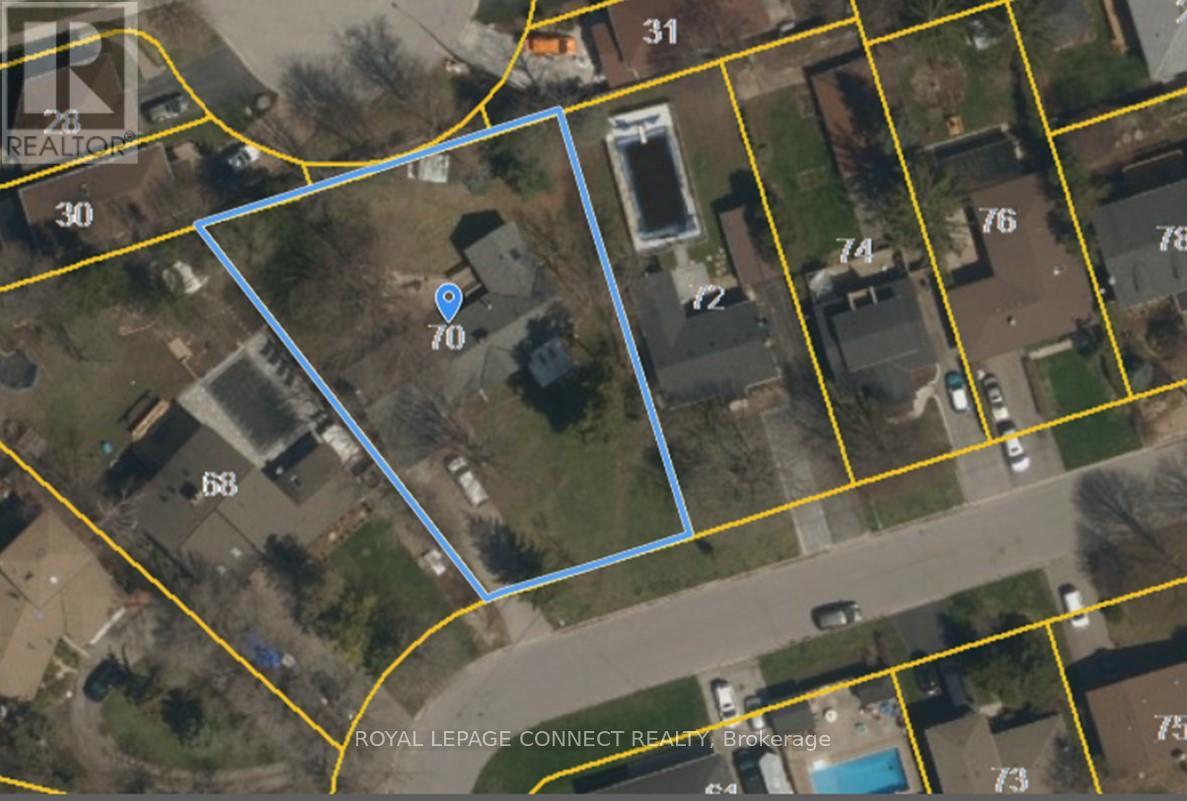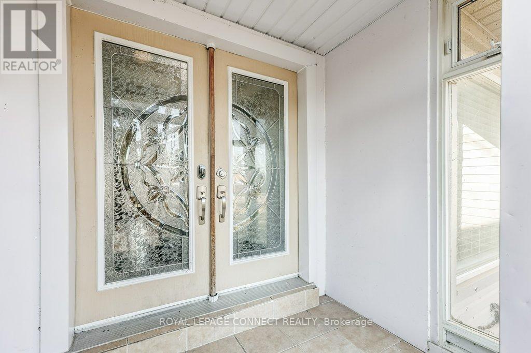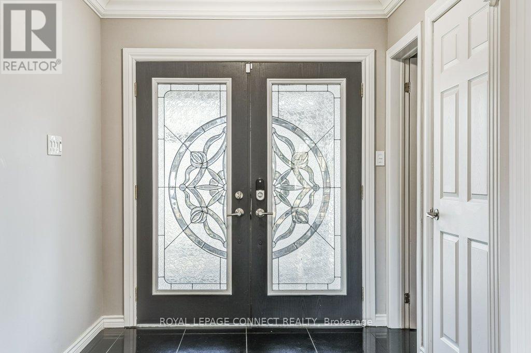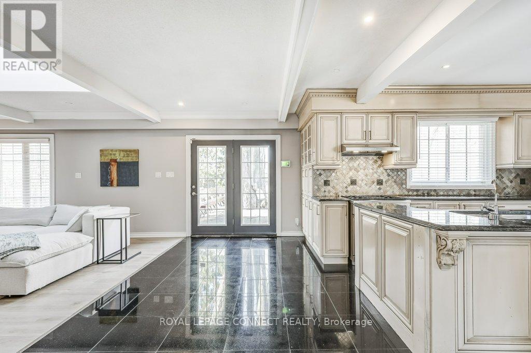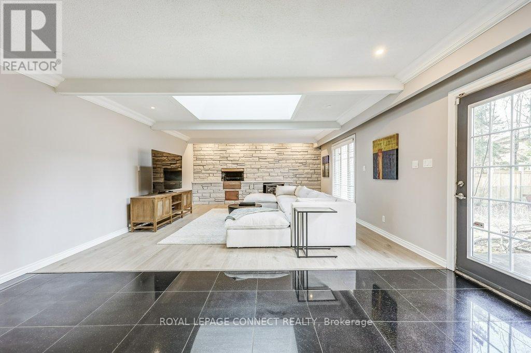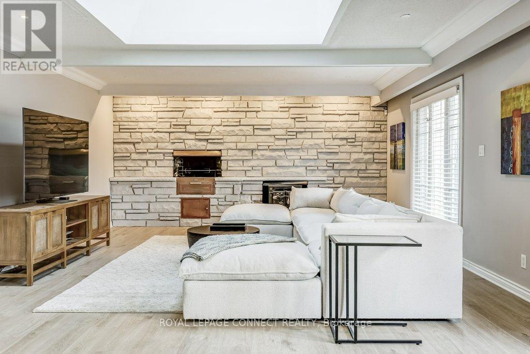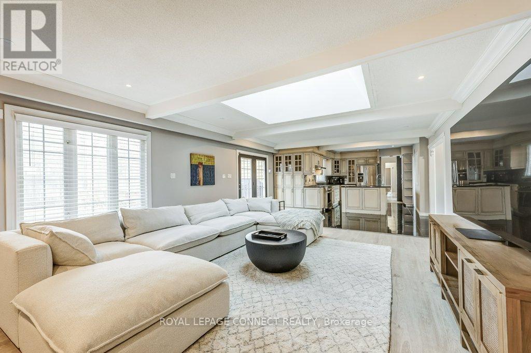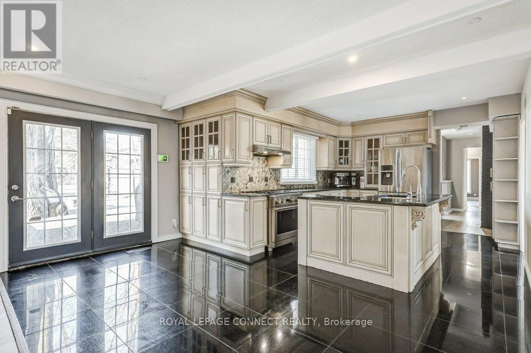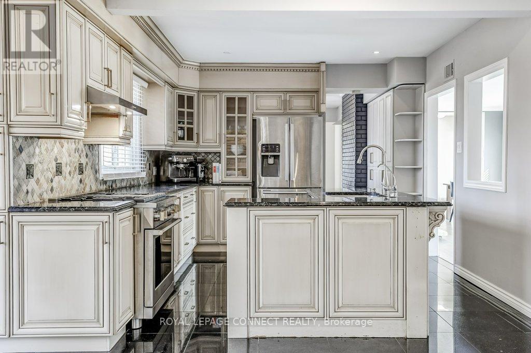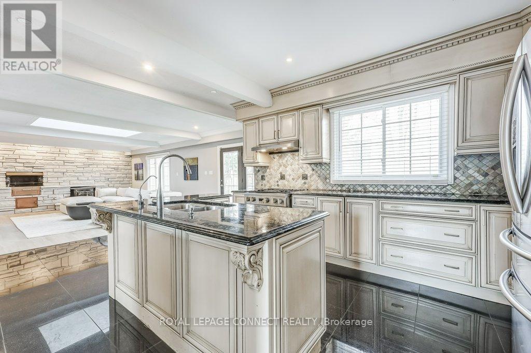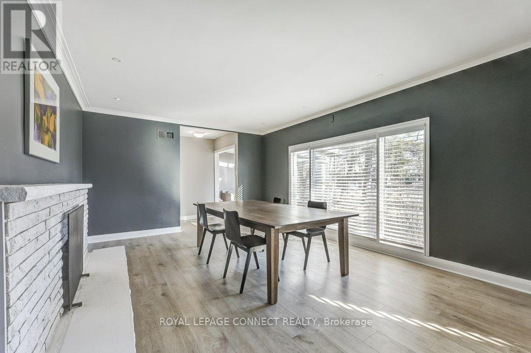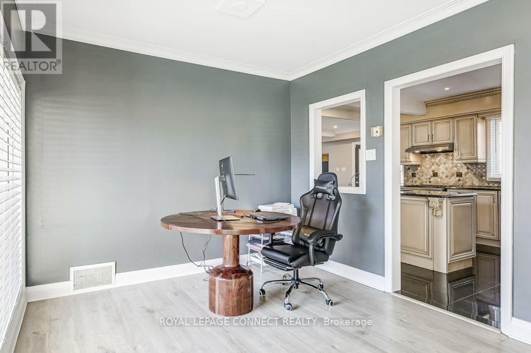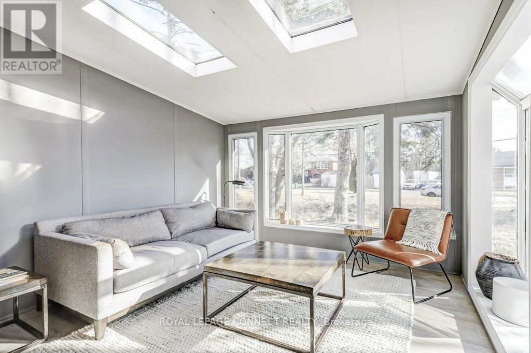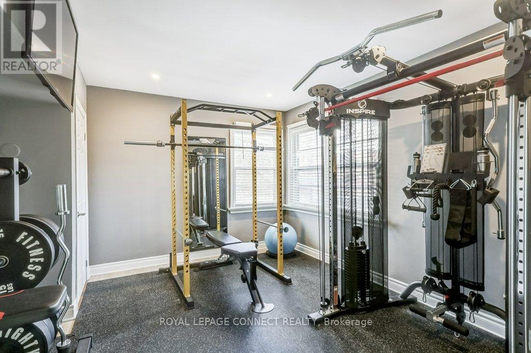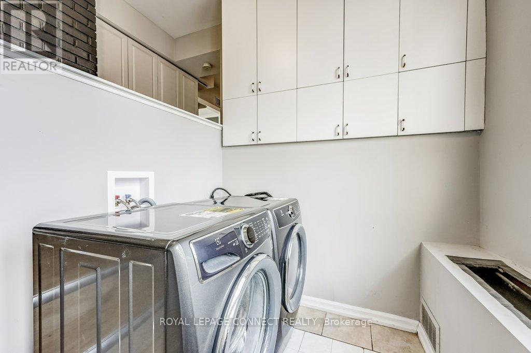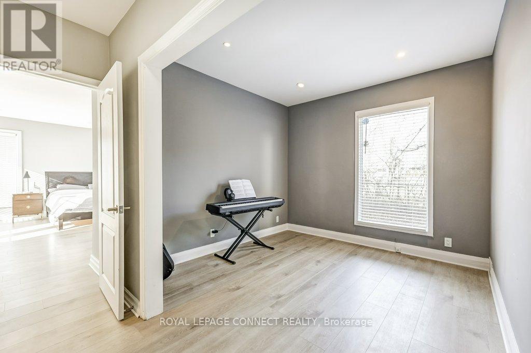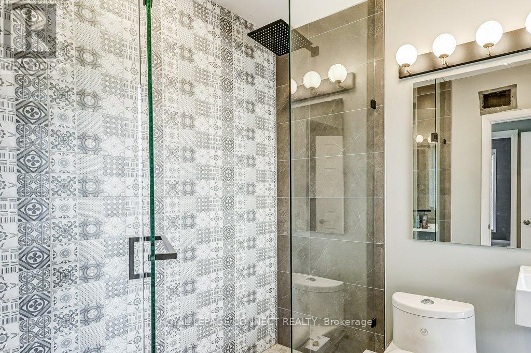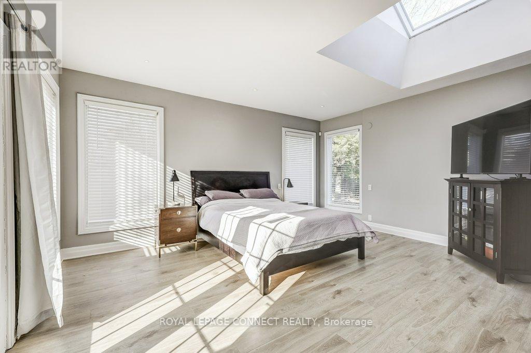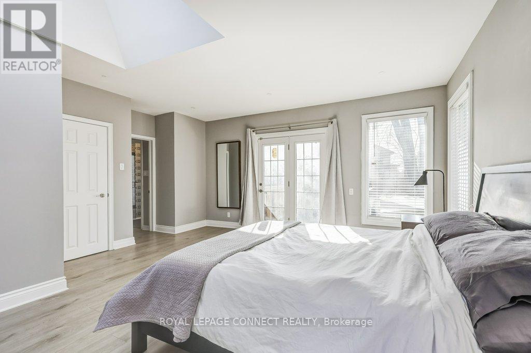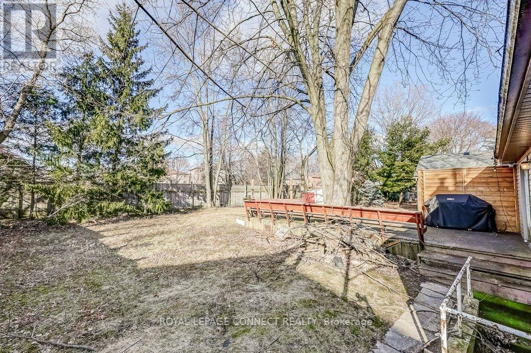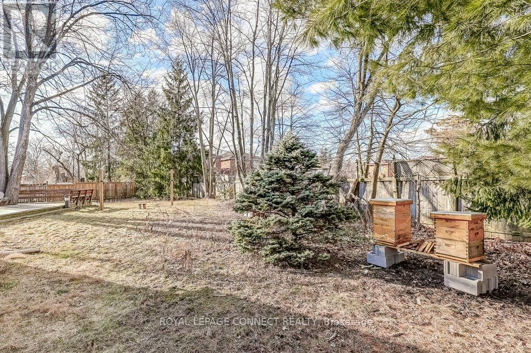70 Dunstall Cres Toronto, Ontario M1E 3M4
MLS# E8087350 - Buy this house, and I'll buy Yours*
$1,775,000
Builders & Investors take advantage of 4.5 years of planning work by Seller. The property has final approval to be severed into 2 pie-shaped lots. Zoning allows a 4/plex & Garden Suite on each lot for a total of 10 units. Part 1 lot is 753 sq m (8,105.2 sq ft). Part 2 lot is 754 sq m (8,115.9 sq ft). Zoning variances have final approval for Part 1 to have a potential total of about 652.38 sq m(7,022.1 sq ft) of living space & for Part 2 to have a potential total of 651.6 sq m (7,014.2 sq ft) of living space. See att. for details. Extra long driveways for extra parking. Zoning Certificates in hand for 2 single family homes / Part 1 being 367.67 sq m GFA (3,957.5 sq ft) above grade & Part 2 being 379.65 sq m GFA (4,086.5 sq ft) above grade. Showings of house only after an accepted offer. Existing house straddles severance line & is rentable. Speak to LA about substantial incentives available for reduced Development Charges, 100% HST rebates & below market financing. **** EXTRAS **** No chattels to be included in purchase price. Property sold as is, where is. Floorplans for existing house attached. Planning materials for property attached. (id:51158)
Property Details
| MLS® Number | E8087350 |
| Property Type | Single Family |
| Community Name | West Hill |
| Parking Space Total | 6 |
About 70 Dunstall Cres, Toronto, Ontario
This For sale Property is located at 70 Dunstall Cres is a Detached Single Family House Bungalow set in the community of West Hill, in the City of Toronto. This Detached Single Family has a total of 2 bedroom(s), and a total of 2 bath(s) . 70 Dunstall Cres has Forced air heating and Central air conditioning. This house features a Fireplace.
The Ground level includes the Kitchen, Family Room, Dining Room, Living Room, Primary Bedroom, Bedroom 2, Den, Study, The Basement is Partially finished.
This Toronto House's exterior is finished with Vinyl siding. Also included on the property is a Attached Garage
The Current price for the property located at 70 Dunstall Cres, Toronto is $1,775,000 and was listed on MLS on :2024-04-03 02:30:23
Building
| Bathroom Total | 2 |
| Bedrooms Above Ground | 2 |
| Bedrooms Total | 2 |
| Architectural Style | Bungalow |
| Basement Development | Partially Finished |
| Basement Type | N/a (partially Finished) |
| Construction Style Attachment | Detached |
| Cooling Type | Central Air Conditioning |
| Exterior Finish | Vinyl Siding |
| Heating Fuel | Natural Gas |
| Heating Type | Forced Air |
| Stories Total | 1 |
| Type | House |
Parking
| Attached Garage |
Land
| Acreage | No |
| Size Irregular | 75 X 155.58 Ft ; Irr. Pie Shaped, Rear 133.26 |
| Size Total Text | 75 X 155.58 Ft ; Irr. Pie Shaped, Rear 133.26 |
Rooms
| Level | Type | Length | Width | Dimensions |
|---|---|---|---|---|
| Ground Level | Kitchen | 4.03 m | 2.74 m | 4.03 m x 2.74 m |
| Ground Level | Family Room | 8.4 m | 5.09 m | 8.4 m x 5.09 m |
| Ground Level | Dining Room | 3.13 m | 2.42 m | 3.13 m x 2.42 m |
| Ground Level | Living Room | 5.57 m | 3.89 m | 5.57 m x 3.89 m |
| Ground Level | Primary Bedroom | 5.46 m | 4.91 m | 5.46 m x 4.91 m |
| Ground Level | Bedroom 2 | 4.12 m | 3.83 m | 4.12 m x 3.83 m |
| Ground Level | Den | 3.02 m | 2.9 m | 3.02 m x 2.9 m |
| Ground Level | Study | 3.59 m | 3.5 m | 3.59 m x 3.5 m |
Utilities
| Sewer | Installed |
| Natural Gas | Installed |
| Electricity | Installed |
| Cable | Installed |
https://www.realtor.ca/real-estate/26543291/70-dunstall-cres-toronto-west-hill
Interested?
Get More info About:70 Dunstall Cres Toronto, Mls# E8087350
