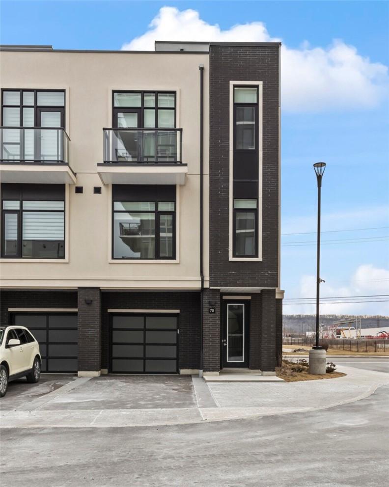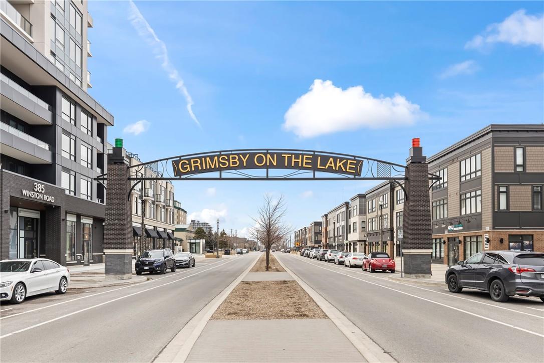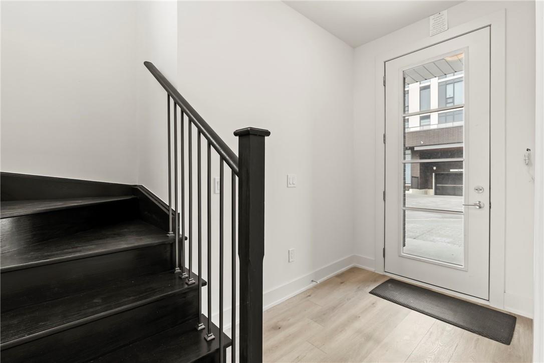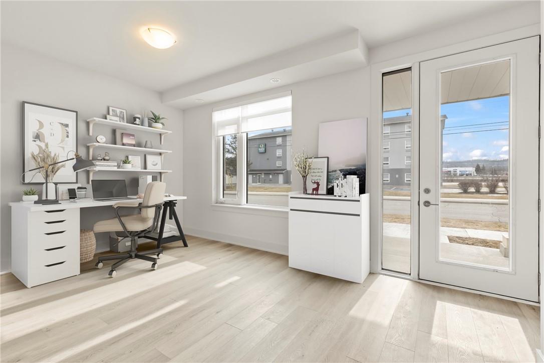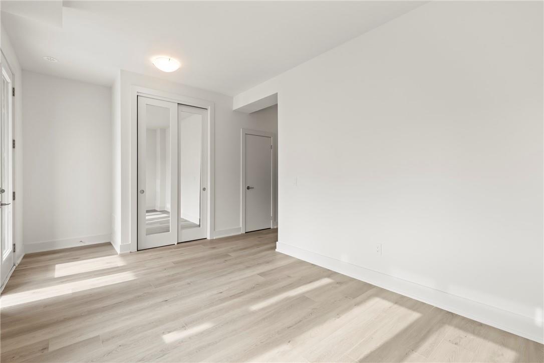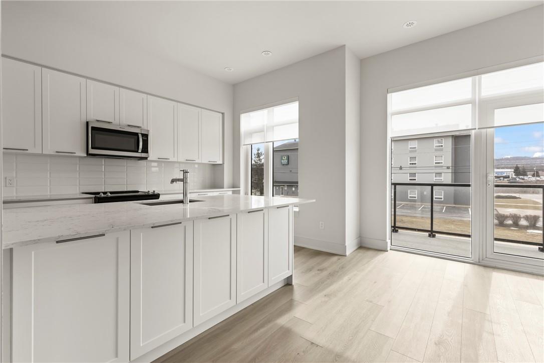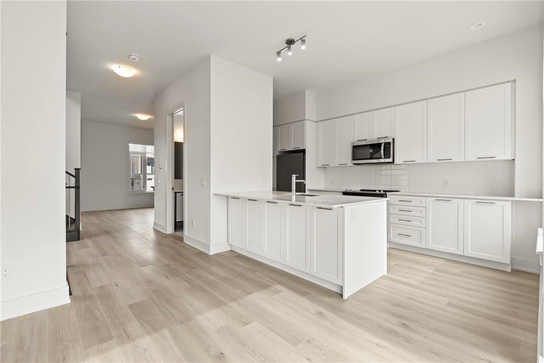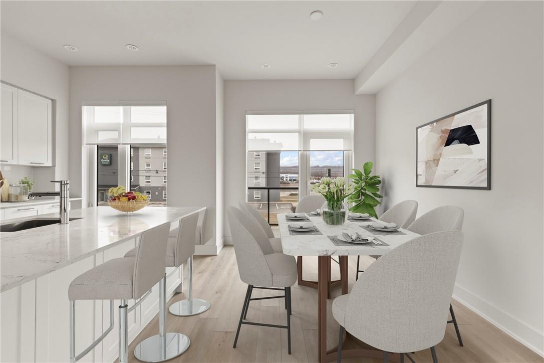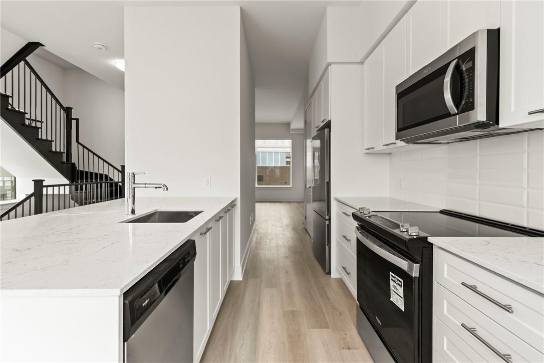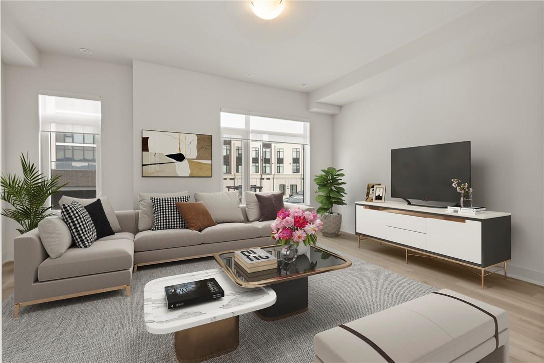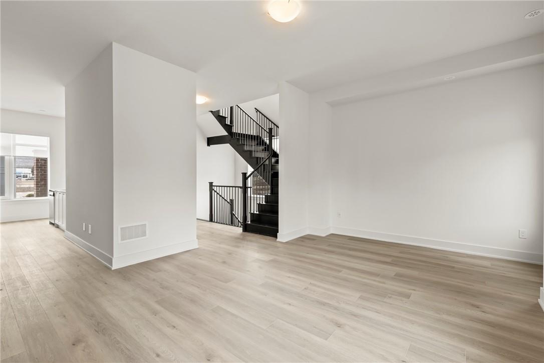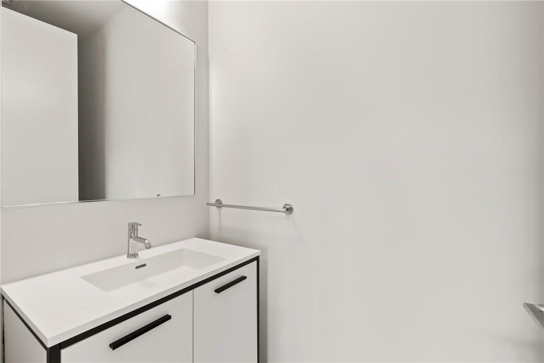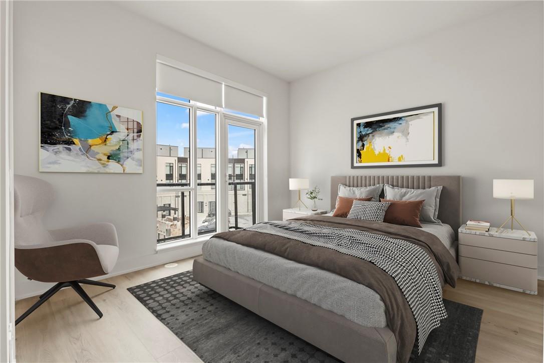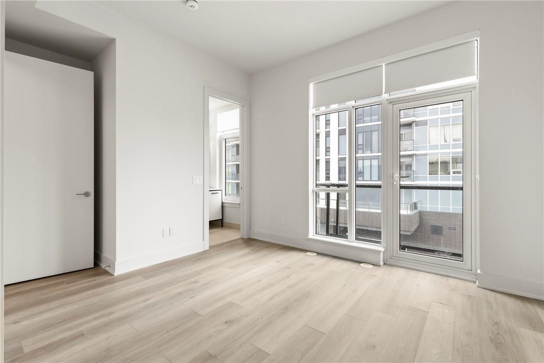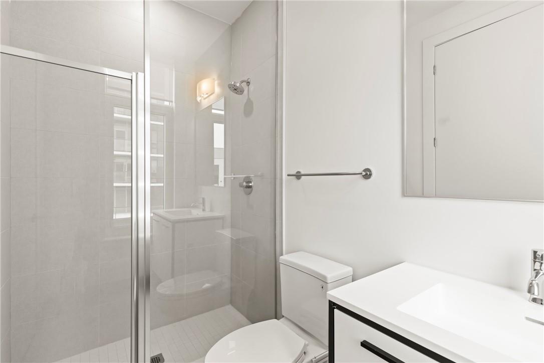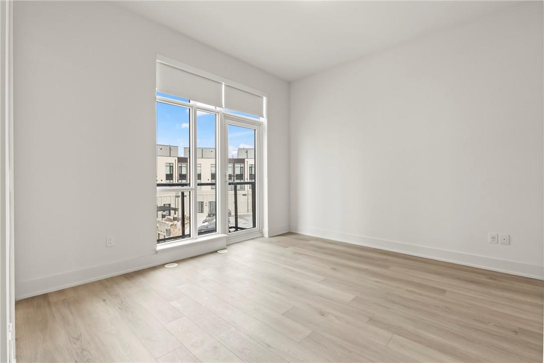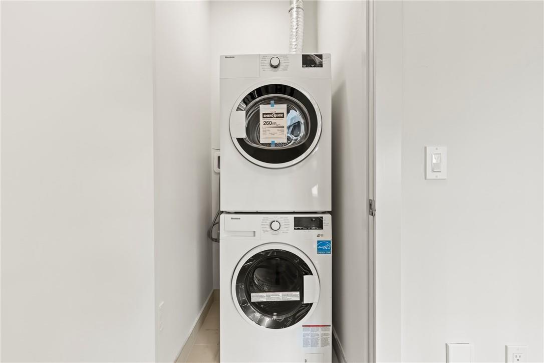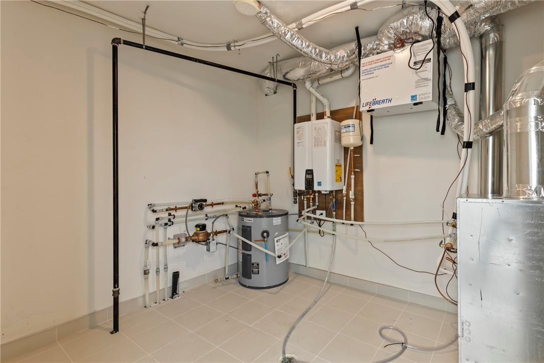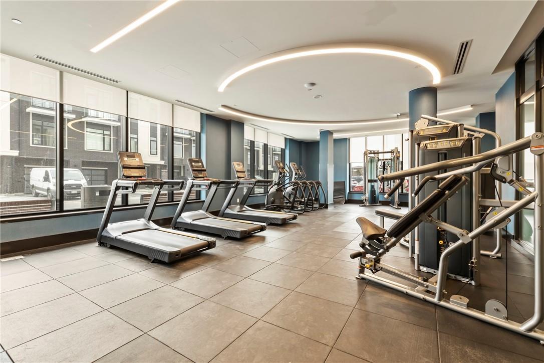70 Windward Drive Grimsby, Ontario L3M 4E8
MLS# H4185974 - Buy this house, and I'll buy Yours*
$889,900Maintenance,
$500 Monthly
Maintenance,
$500 MonthlyWelcome to this charming end-unit townhome in the heart of Grimsby. This new built has over $60,000 in upgrades, perfect to just move in and call home! On the main level you have two entrances at the front and back of the home, lots of storage and closet space throughout. Large beautiful Oak staircase that runs through all the floors of the home. Second level with 10' ceilings, large space for living room and open to the kitchen and dinning room that look out to the escarpment. Quaint Balcony off the dinning room area to enjoy your morning coffee. Kitchen Island upgraded with storage on both sides and stone countertops. All high-end stainless steel appliances, tile backsplash and tons of cabinets and pantry space! Two-piece powder room on this level. As you walk to the Third level you will find a large 5-piece bathroom with glass door for shower and deep tub for nice relaxing bubble baths. Two bedrooms look out to the escarpment and the primary bedroom has a balcony, two closets and a 3-piece ensuite! Finally as you get to the top floor, you will find the utility room where all the items are OWNED! Including an air exchange, and both a hot water tank and tankless water heater. Then step out to your own private rooftop patio! Or if you want you always have access to the towers roof top with views of the lake, exercise room, yoga room and party room! You are steps away from the lovely waterfront and many shops and restaurants. (id:51158)
Property Details
| MLS® Number | H4185974 |
| Property Type | Single Family |
| Amenities Near By | Hospital, Public Transit, Schools |
| Equipment Type | None |
| Features | Southern Exposure, Beach, Balcony, Paved Driveway, Carpet Free, Automatic Garage Door Opener |
| Parking Space Total | 2 |
| Rental Equipment Type | None |
| View Type | View (panoramic) |
About 70 Windward Drive, Grimsby, Ontario
This For sale Property is located at 70 Windward Drive is a Attached Single Family Row / Townhouse 3 Level, in the City of Grimsby. Nearby amenities include - Hospital, Public Transit, Schools. This Attached Single Family has a total of 3 bedroom(s), and a total of 3 bath(s) . 70 Windward Drive has Forced air heating and Central air conditioning. This house features a Fireplace.
The Second level includes the 2pc Bathroom, Kitchen/dining Room, Living Room, The Third level includes the Laundry Room, 5pc Bathroom, Bedroom, Bedroom, 3pc Ensuite Bath, Primary Bedroom, The Unknown includes the Utility Room, The Ground level includes the Den, .
This Grimsby Row / Townhouse's exterior is finished with Brick, Stucco. Also included on the property is a Attached Garage
The Current price for the property located at 70 Windward Drive, Grimsby is $889,900
Maintenance,
$500 MonthlyBuilding
| Bathroom Total | 3 |
| Bedrooms Above Ground | 3 |
| Bedrooms Total | 3 |
| Amenities | Exercise Centre, Party Room |
| Appliances | Dishwasher, Dryer, Microwave, Refrigerator, Stove, Washer, Range |
| Architectural Style | 3 Level |
| Basement Type | None |
| Constructed Date | 2023 |
| Construction Style Attachment | Attached |
| Cooling Type | Central Air Conditioning |
| Exterior Finish | Brick, Stucco |
| Half Bath Total | 1 |
| Heating Fuel | Natural Gas |
| Heating Type | Forced Air |
| Stories Total | 3 |
| Size Exterior | 2320 Sqft |
| Size Interior | 2320 Sqft |
| Type | Row / Townhouse |
| Utility Water | Municipal Water |
Parking
| Attached Garage |
Land
| Acreage | No |
| Land Amenities | Hospital, Public Transit, Schools |
| Sewer | Municipal Sewage System |
| Size Irregular | 0 X 0 |
| Size Total Text | 0 X 0 |
Rooms
| Level | Type | Length | Width | Dimensions |
|---|---|---|---|---|
| Second Level | 2pc Bathroom | Measurements not available | ||
| Second Level | Kitchen/dining Room | 18' 2'' x 13' 1'' | ||
| Second Level | Living Room | 13' 10'' x 18' 7'' | ||
| Third Level | Laundry Room | Measurements not available | ||
| Third Level | 5pc Bathroom | Measurements not available | ||
| Third Level | Bedroom | 9' 5'' x 9' 2'' | ||
| Third Level | Bedroom | 13' 6'' x 8' 11'' | ||
| Third Level | 3pc Ensuite Bath | Measurements not available | ||
| Third Level | Primary Bedroom | 15' 11'' x 11' 6'' | ||
| Unknown | Utility Room | Measurements not available | ||
| Ground Level | Den | 15' 4'' x 10' 0'' |
https://www.realtor.ca/real-estate/26543245/70-windward-drive-grimsby
Interested?
Get More info About:70 Windward Drive Grimsby, Mls# H4185974
