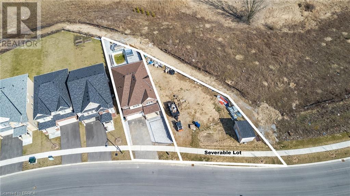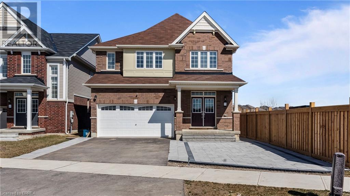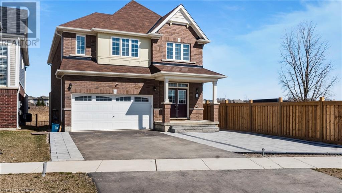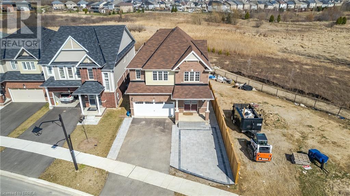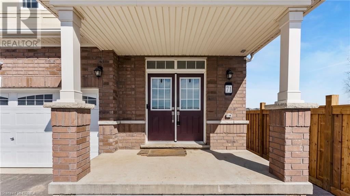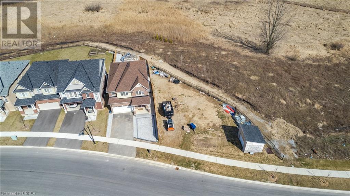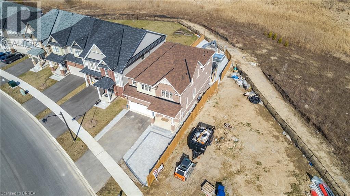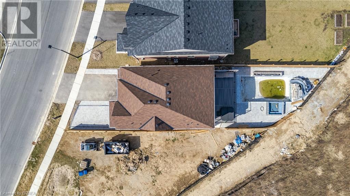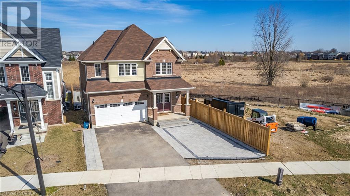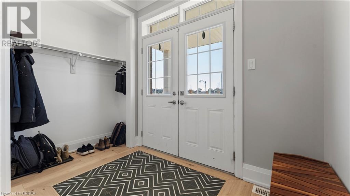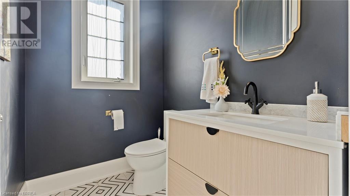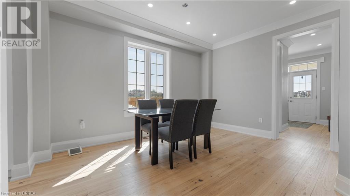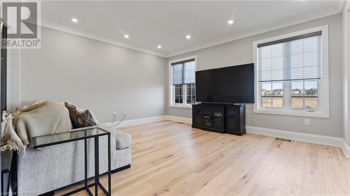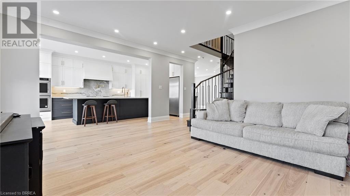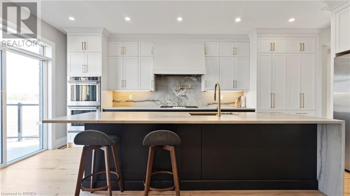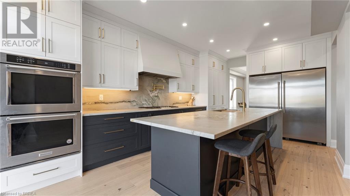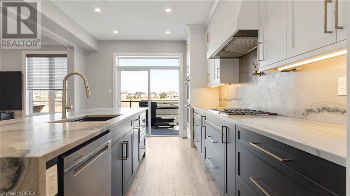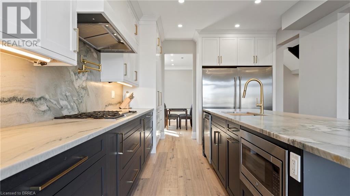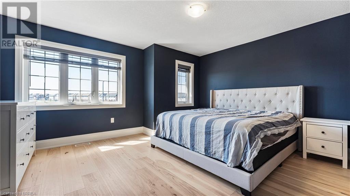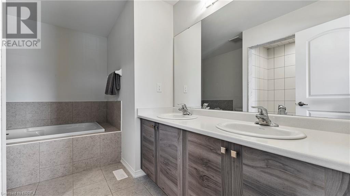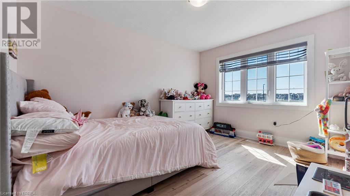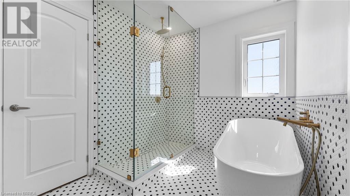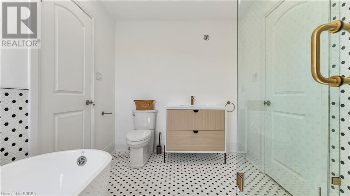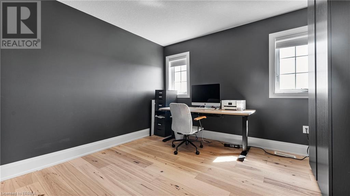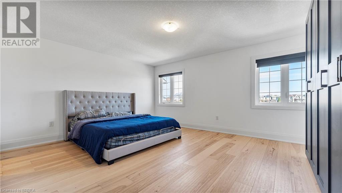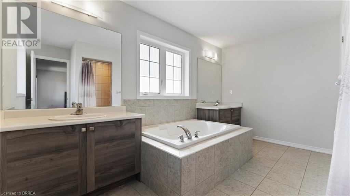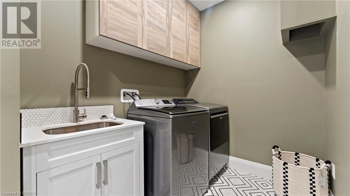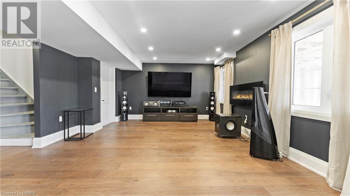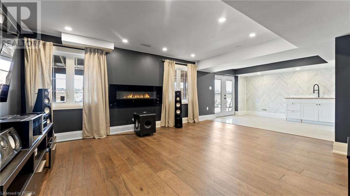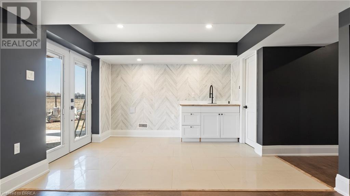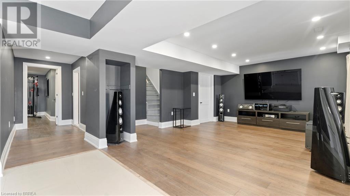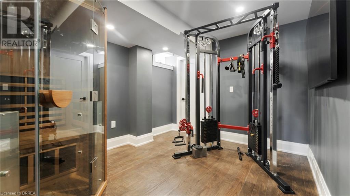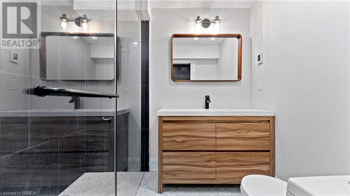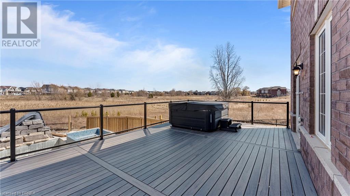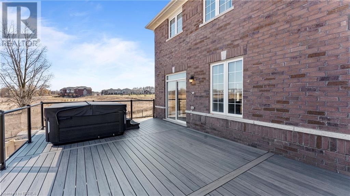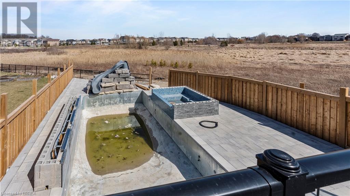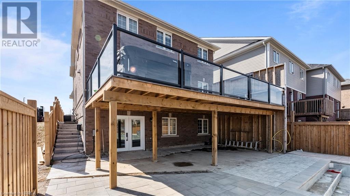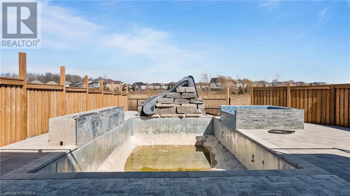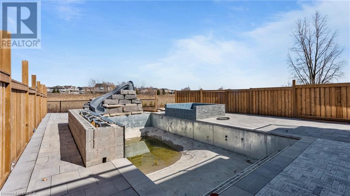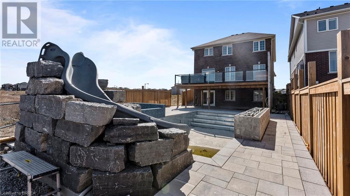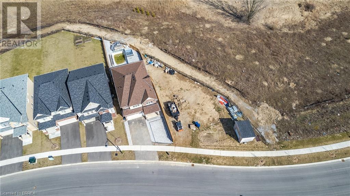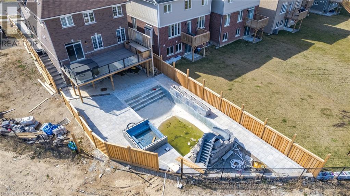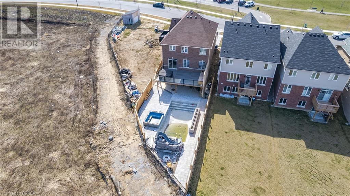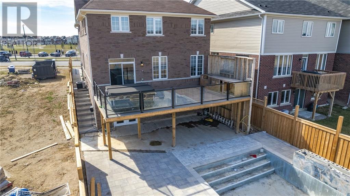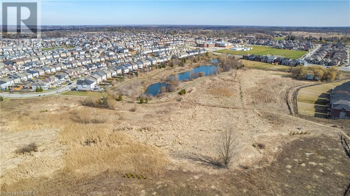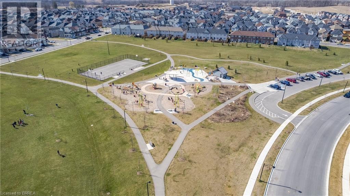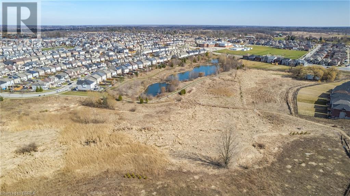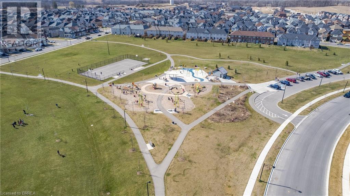71 Anderson Road Brantford, Ontario N3T 5L5
MLS# 40577978 - Buy this house, and I'll buy Yours*
$1,274,999
With a couple hundred thousand dollars in upgrades inside and out and an approved severance worth a couple hundred thousand dollars, this stunning property offers the epitome of luxurious living with a perfect blend of comfort and elegance... and opportunity! Nestled in a serene neighbourhood, this 2-storey home boasts 4 bedrooms and 4+1 bathrooms, spanning across 2473 square feet. Backing onto a picturesque ravine, tranquility and natural beauty await at your doorstep. Step inside to discover a meticulously upgraded interior, starting with the heart of the home, the kitchen. Completely remodeled, the kitchen features exquisite Leather Granite countertops, complemented by stainless steel appliances and a stand-up freezer, catering to both functionality and style. Each bathroom has been beautifully designed, offering a retreat-like experience for residents and guests alike. Outside, a backyard oasis awaits, fulfilling every homeowner's dream. Imagine spending leisurely afternoons lounging by the in-ground pool, enjoying the soothing ambiance of the spillover spa hot tub, and admiring the water fountain feature against the backdrop of the peaceful ravine. Entertain effortlessly on the large deck, adorned with low-maintenance composite deck boards, offering sweeping views of the ravine and backyard paradise. The spacious basement adds another dimension to this already impressive home, featuring a wet bar and walk-out access, perfect for hosting gatherings or unwinding after a long day. Additional features include 200 amp service, exterior pot lights, and the convenience of being located across from Wyndfield West Park, ensuring easy access to outdoor recreation. Don't miss the opportunity to make 71 Anderson Rd your forever home, where luxury, comfort, and natural beauty converge seamlessly. Schedule your viewing today and prepare to be captivated by this exquisite property. Note: Pool & Spillover Spa will be completed by end of May. (id:51158)
Property Details
| MLS® Number | 40577978 |
| Property Type | Single Family |
| Amenities Near By | Hospital, Park, Place Of Worship, Playground, Schools, Shopping |
| Community Features | Quiet Area |
| Equipment Type | Other, Water Heater |
| Features | Ravine, Paved Driveway |
| Parking Space Total | 4 |
| Pool Type | Inground Pool |
| Rental Equipment Type | Other, Water Heater |
About 71 Anderson Road, Brantford, Ontario
This For sale Property is located at 71 Anderson Road is a Detached Single Family House 2 Level, in the City of Brantford. Nearby amenities include - Hospital, Park, Place of Worship, Playground, Schools, Shopping. This Detached Single Family has a total of 5 bedroom(s), and a total of 5 bath(s) . 71 Anderson Road has Forced air heating and Central air conditioning. This house features a Fireplace.
The Second level includes the 4pc Bathroom, Bedroom, Bedroom, 4pc Bathroom, Bedroom, Full Bathroom, Primary Bedroom, The Basement includes the Bedroom, 3pc Bathroom, The Main level includes the 2pc Bathroom, Kitchen, The Basement is Finished.
This Brantford House's exterior is finished with Brick Veneer. You'll enjoy this property in the summer with the Inground pool. Also included on the property is a Attached Garage
The Current price for the property located at 71 Anderson Road, Brantford is $1,274,999 and was listed on MLS on :2024-04-27 16:53:30
Building
| Bathroom Total | 5 |
| Bedrooms Above Ground | 4 |
| Bedrooms Below Ground | 1 |
| Bedrooms Total | 5 |
| Appliances | Central Vacuum, Dishwasher, Freezer, Microwave, Refrigerator, Range - Gas, Microwave Built-in, Gas Stove(s), Window Coverings |
| Architectural Style | 2 Level |
| Basement Development | Finished |
| Basement Type | Full (finished) |
| Construction Style Attachment | Detached |
| Cooling Type | Central Air Conditioning |
| Exterior Finish | Brick Veneer |
| Fire Protection | Smoke Detectors, Alarm System |
| Foundation Type | Poured Concrete |
| Half Bath Total | 1 |
| Heating Fuel | Natural Gas |
| Heating Type | Forced Air |
| Stories Total | 2 |
| Size Interior | 2473 |
| Type | House |
| Utility Water | Municipal Water |
Parking
| Attached Garage |
Land
| Acreage | No |
| Land Amenities | Hospital, Park, Place Of Worship, Playground, Schools, Shopping |
| Sewer | Municipal Sewage System |
| Size Frontage | 122 Ft |
| Size Total Text | Under 1/2 Acre |
| Zoning Description | R1c-21 |
Rooms
| Level | Type | Length | Width | Dimensions |
|---|---|---|---|---|
| Second Level | 4pc Bathroom | 8'4'' x 11'9'' | ||
| Second Level | Bedroom | 14'10'' x 12'7'' | ||
| Second Level | Bedroom | 10'5'' x 12'11'' | ||
| Second Level | 4pc Bathroom | 10'5'' x 7'6'' | ||
| Second Level | Bedroom | 11'0'' x 10'5'' | ||
| Second Level | Full Bathroom | 10'2'' x 13'5'' | ||
| Second Level | Primary Bedroom | 17'1'' x 14'2'' | ||
| Basement | Bedroom | 9'3'' x 13'11'' | ||
| Basement | 3pc Bathroom | 7'5'' x 5'6'' | ||
| Main Level | 2pc Bathroom | 6'2'' x 4'11'' | ||
| Main Level | Kitchen | 19'11'' x 11'4'' |
https://www.realtor.ca/real-estate/26804438/71-anderson-road-brantford
Interested?
Get More info About:71 Anderson Road Brantford, Mls# 40577978
