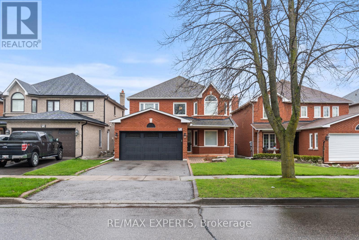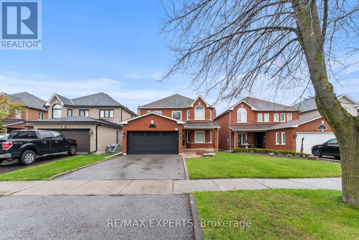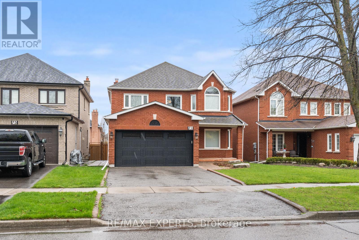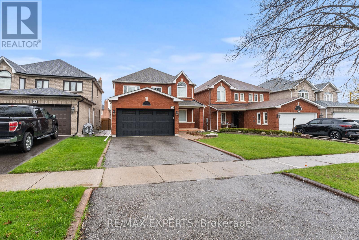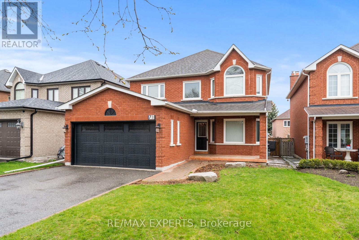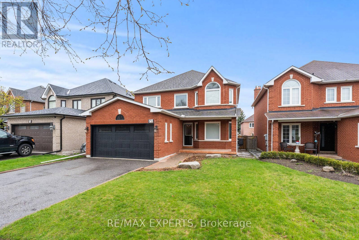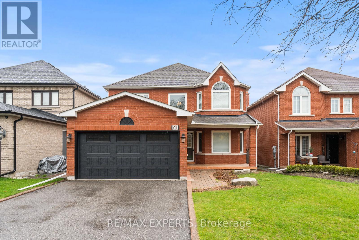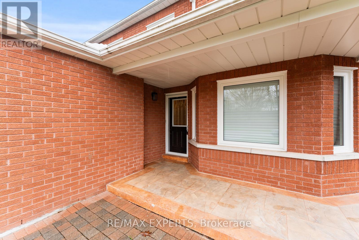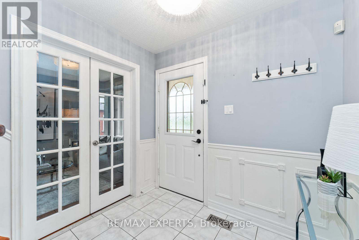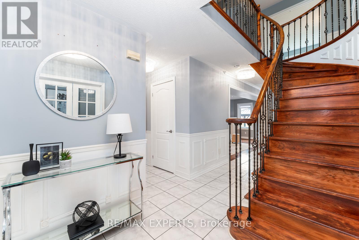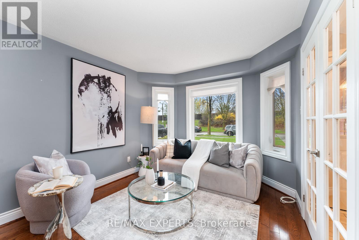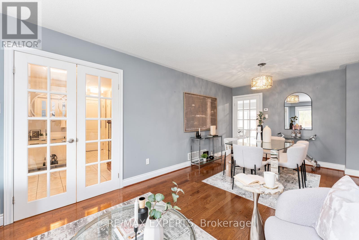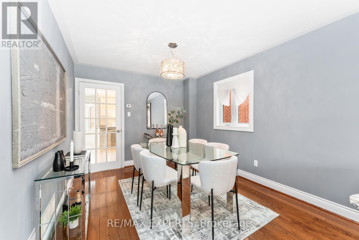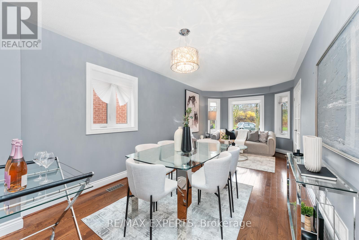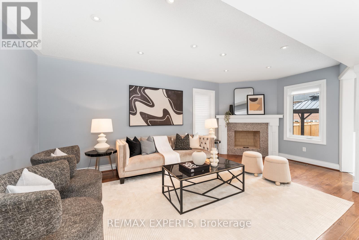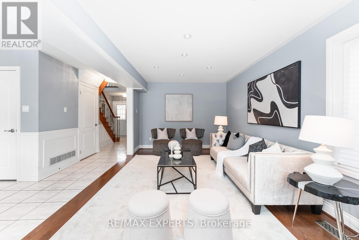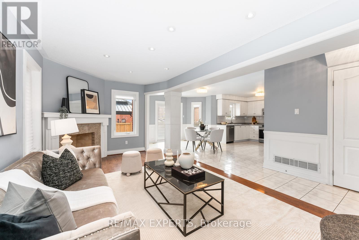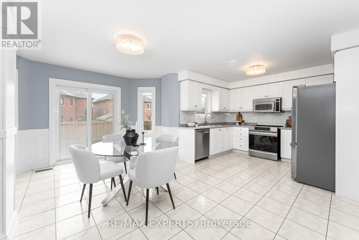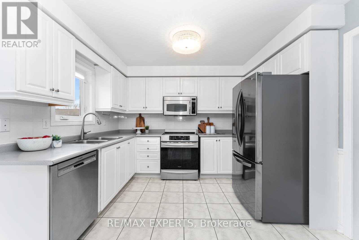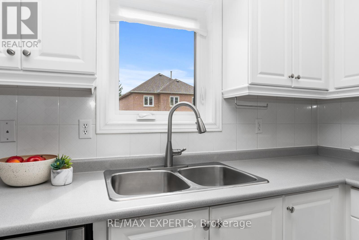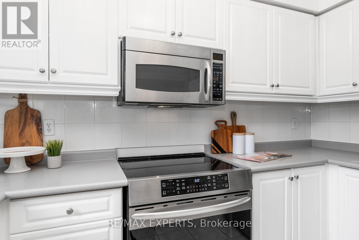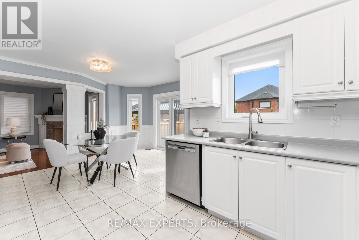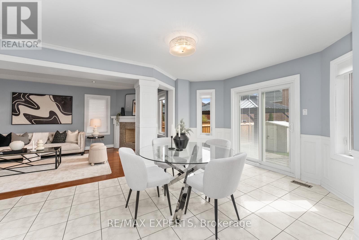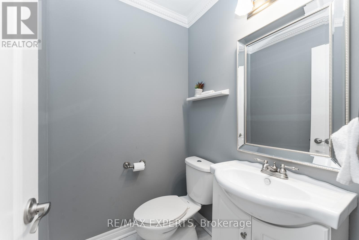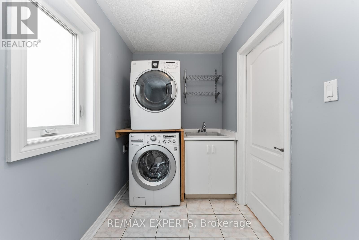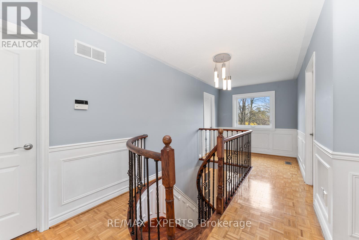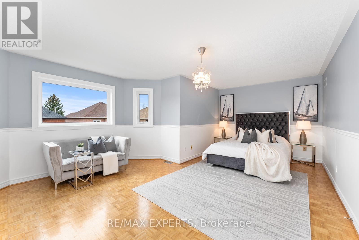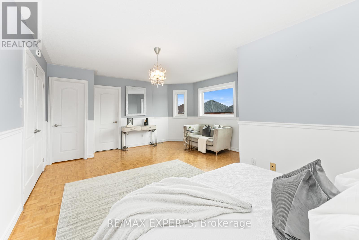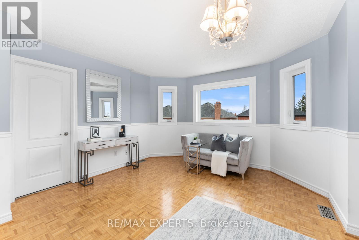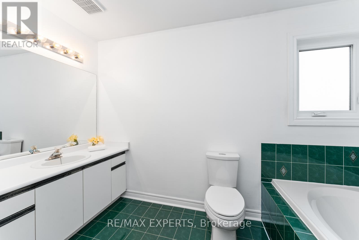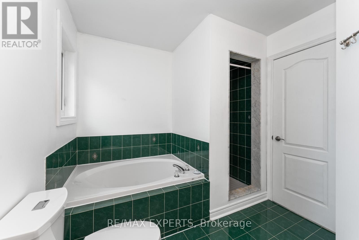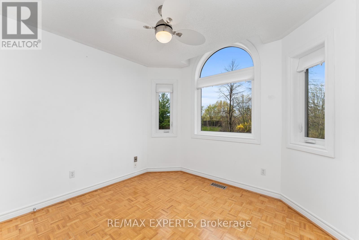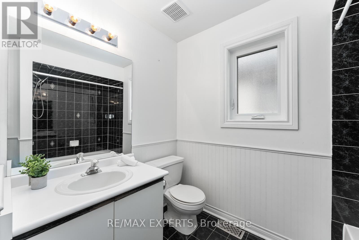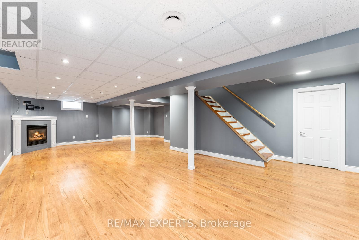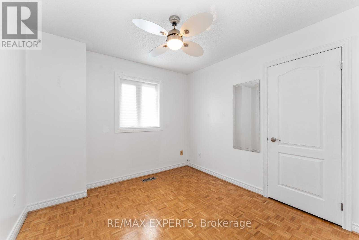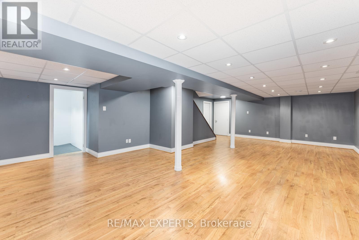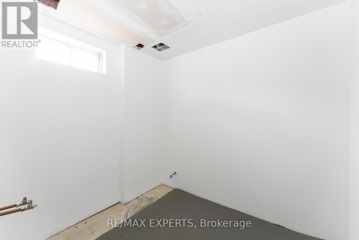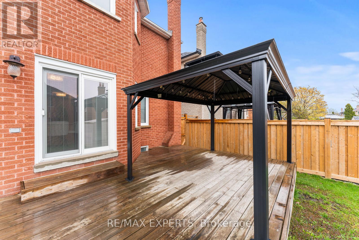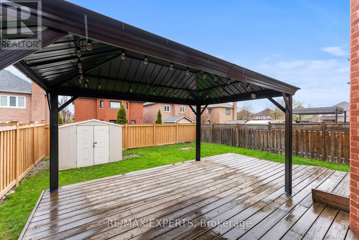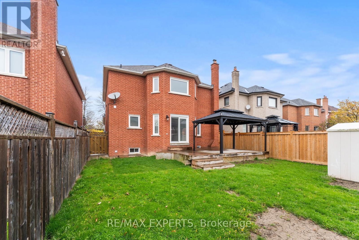71 Castlepoint Dr Vaughan, Ontario L4H 1B8
MLS# N8280192 - Buy this house, and I'll buy Yours*
$1,329,888
Welcome to 71 Castlepoint, a pristine gem in the heart of Woodbridge! This impeccably maintained home is a haven of comfort, boasting upgrades galore. Revel in the warmth of new hardwood floors, the elegance of wrought iron pickets, and the coziness of a fireplace with a marble mantle. The open-concept design seamlessly connects the living area to an inviting eat-in kitchen adorned with stainless steel appliances. Entertaining is a breeze in the beautifully finished basement, perfect for family gatherings. Conveniently located near Viva bus station and all amenities, this home epitomizes pride of ownership. Don't miss this exceptional opportunity! **** EXTRAS **** Recent updates include Stove(2022), Fridge(2023), A/C+Furnace(2019), Windows (2018), Garage Door (2018) (id:51158)
Property Details
| MLS® Number | N8280192 |
| Property Type | Single Family |
| Community Name | Elder Mills |
| Parking Space Total | 4 |
About 71 Castlepoint Dr, Vaughan, Ontario
This For sale Property is located at 71 Castlepoint Dr is a Detached Single Family House set in the community of Elder Mills, in the City of Vaughan. This Detached Single Family has a total of 4 bedroom(s), and a total of 3 bath(s) . 71 Castlepoint Dr has Forced air heating and Central air conditioning. This house features a Fireplace.
The Second level includes the Primary Bedroom, Bedroom 2, Bedroom 3, Bedroom 4, The Basement includes the Recreational, Games Room, Other, The Main level includes the Kitchen, Dining Room, Eating Area, Living Room, Family Room, The Basement is Finished.
This Vaughan House's exterior is finished with Brick. Also included on the property is a Attached Garage
The Current price for the property located at 71 Castlepoint Dr, Vaughan is $1,329,888 and was listed on MLS on :2024-04-29 19:28:39
Building
| Bathroom Total | 3 |
| Bedrooms Above Ground | 4 |
| Bedrooms Total | 4 |
| Basement Development | Finished |
| Basement Type | N/a (finished) |
| Construction Style Attachment | Detached |
| Cooling Type | Central Air Conditioning |
| Exterior Finish | Brick |
| Fireplace Present | Yes |
| Heating Fuel | Natural Gas |
| Heating Type | Forced Air |
| Stories Total | 2 |
| Type | House |
Parking
| Attached Garage |
Land
| Acreage | No |
| Size Irregular | 39.45 X 115.09 Ft |
| Size Total Text | 39.45 X 115.09 Ft |
Rooms
| Level | Type | Length | Width | Dimensions |
|---|---|---|---|---|
| Second Level | Primary Bedroom | 6.24 m | 4.45 m | 6.24 m x 4.45 m |
| Second Level | Bedroom 2 | 3.1 m | 2.95 m | 3.1 m x 2.95 m |
| Second Level | Bedroom 3 | 3.1 m | 3.07 m | 3.1 m x 3.07 m |
| Second Level | Bedroom 4 | 3.08 m | 3.06 m | 3.08 m x 3.06 m |
| Basement | Recreational, Games Room | 9.1 m | 5.53 m | 9.1 m x 5.53 m |
| Basement | Other | 4 m | 3 m | 4 m x 3 m |
| Main Level | Kitchen | 2.74 m | 2.3 m | 2.74 m x 2.3 m |
| Main Level | Dining Room | 6.5 m | 3.02 m | 6.5 m x 3.02 m |
| Main Level | Eating Area | 4.8 m | 2.7 m | 4.8 m x 2.7 m |
| Main Level | Living Room | 6.5 m | 3.02 m | 6.5 m x 3.02 m |
| Main Level | Family Room | 5.85 m | 3.31 m | 5.85 m x 3.31 m |
https://www.realtor.ca/real-estate/26815822/71-castlepoint-dr-vaughan-elder-mills
Interested?
Get More info About:71 Castlepoint Dr Vaughan, Mls# N8280192
