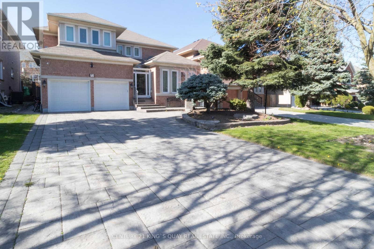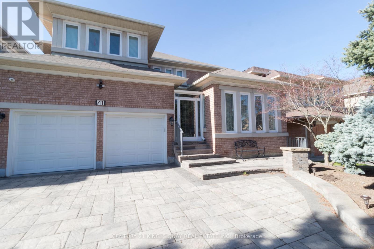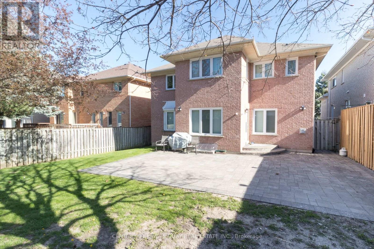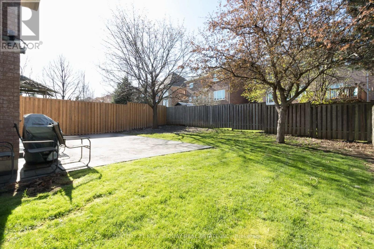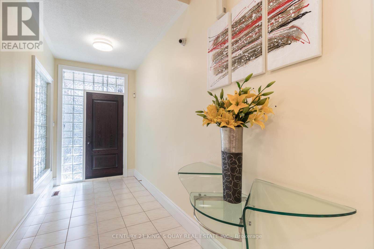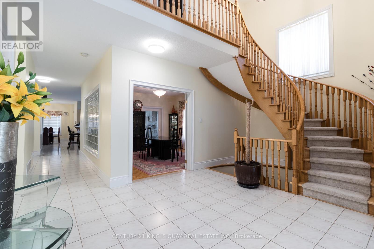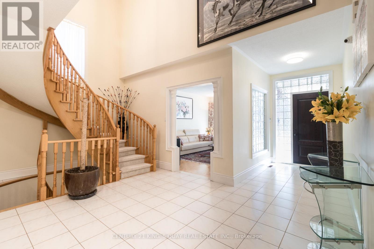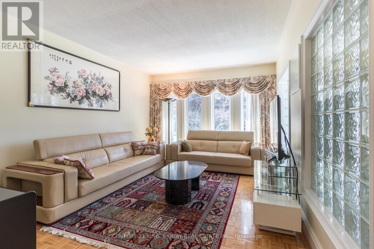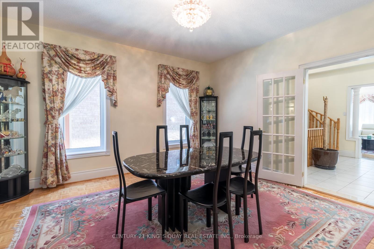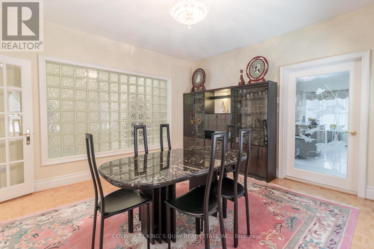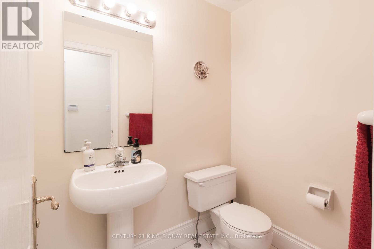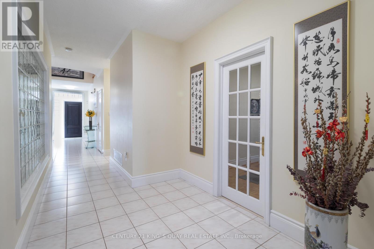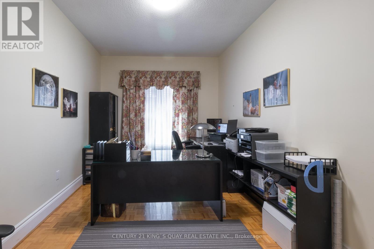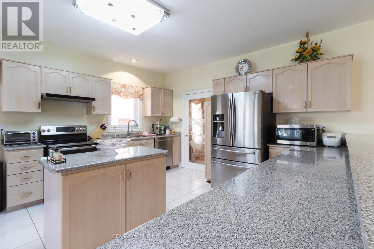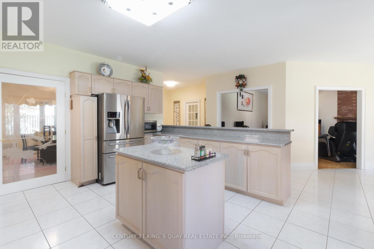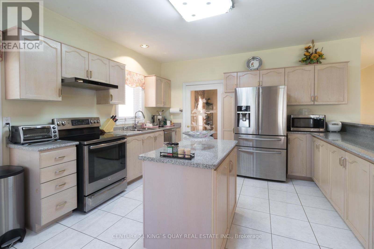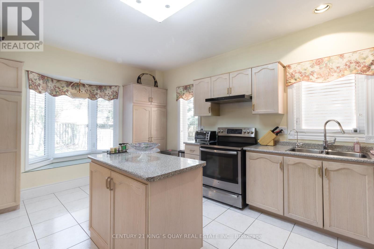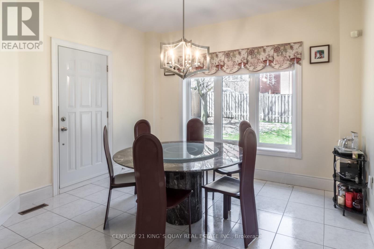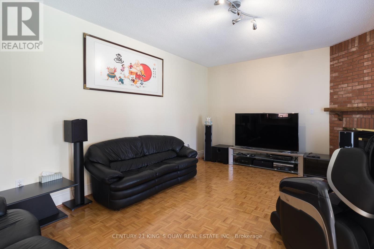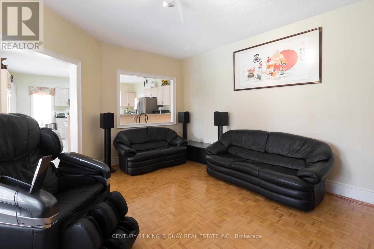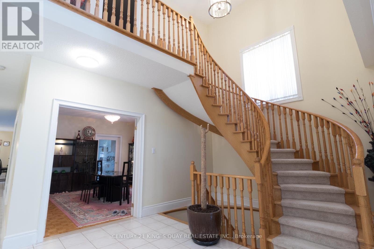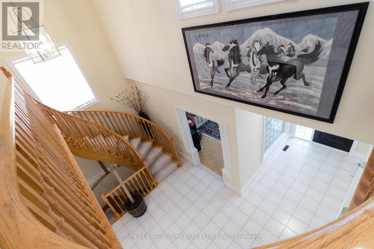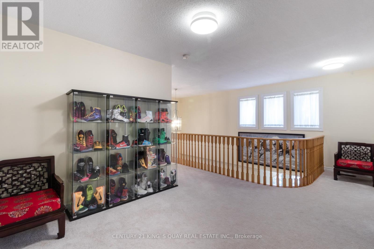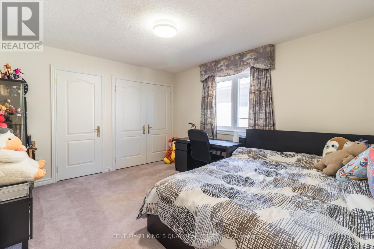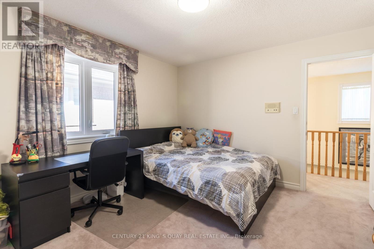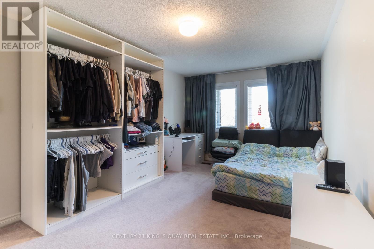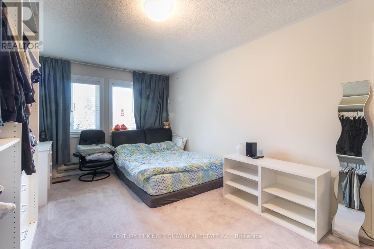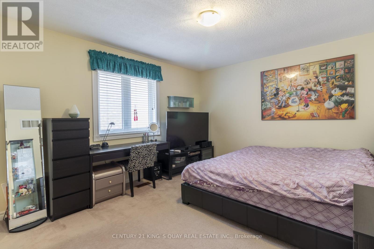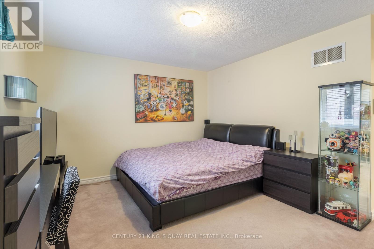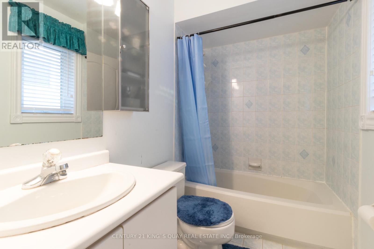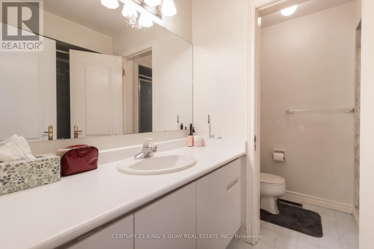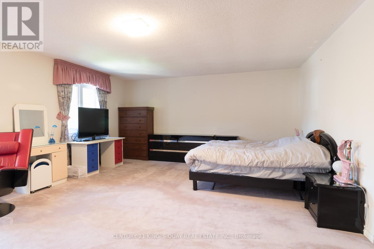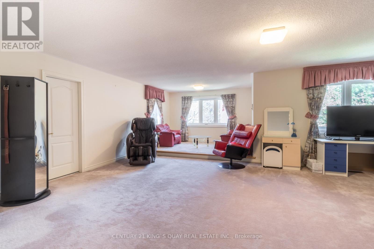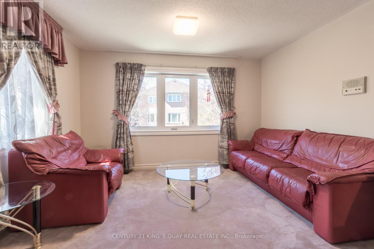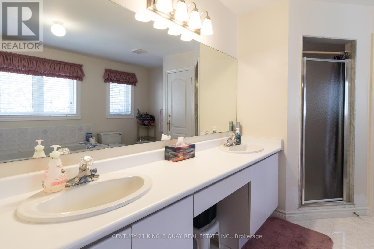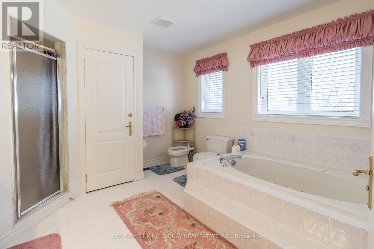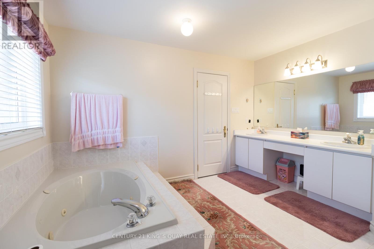71 Kingmount Cres Richmond Hill, Ontario L4B 3X4
MLS# N8279956 - Buy this house, and I'll buy Yours*
$2,560,000
Executive Home In Bayview Hill With 3 Car Tandem Garage On Quiet Child Safe Crescent. 9' Ceiling on Main Floor & 8' Ceiling on 2nd Floor. Beautiful Glass Blockwall in Living & Dining Room. Huge Kitchen with Extra Pantry/Cabinets. All Newer Windows, Newer Interlock Patio & Driveway (No Sidewalk). Professional Landscaped W/Curb Appeal On Premium Large Lot. Desirable Top School District Bayview Hill Elementary & Bayview Secondary. **** EXTRAS **** All Existing Stainless Steel Appliances (Fridge, Stove, Range Hood, Dishwasher), Washer & Dryer, All Existing Electrical Light Fixtures, All Existing Window Coverings, Water Softener, Central Vac & Equipment. Gas Fireplace as is Condition (id:51158)
Property Details
| MLS® Number | N8279956 |
| Property Type | Single Family |
| Community Name | Bayview Hill |
| Parking Space Total | 9 |
About 71 Kingmount Cres, Richmond Hill, Ontario
This For sale Property is located at 71 Kingmount Cres is a Detached Single Family House set in the community of Bayview Hill, in the City of Richmond Hill. This Detached Single Family has a total of 4 bedroom(s), and a total of 4 bath(s) . 71 Kingmount Cres has Forced air heating and Central air conditioning. This house features a Fireplace.
The Second level includes the Primary Bedroom, Sitting Room, Bedroom 2, Bedroom 3, Bedroom 4, The Ground level includes the Living Room, Dining Room, Kitchen, Eating Area, Family Room, Office, Laundry Room, The Basement is Unfinished.
This Richmond Hill House's exterior is finished with Brick. Also included on the property is a Garage
The Current price for the property located at 71 Kingmount Cres, Richmond Hill is $2,560,000 and was listed on MLS on :2024-04-29 17:28:19
Building
| Bathroom Total | 4 |
| Bedrooms Above Ground | 4 |
| Bedrooms Total | 4 |
| Basement Development | Unfinished |
| Basement Type | N/a (unfinished) |
| Construction Style Attachment | Detached |
| Cooling Type | Central Air Conditioning |
| Exterior Finish | Brick |
| Fireplace Present | Yes |
| Heating Fuel | Natural Gas |
| Heating Type | Forced Air |
| Stories Total | 2 |
| Type | House |
Parking
| Garage |
Land
| Acreage | No |
| Size Irregular | 49.21 X 137.8 Ft |
| Size Total Text | 49.21 X 137.8 Ft |
Rooms
| Level | Type | Length | Width | Dimensions |
|---|---|---|---|---|
| Second Level | Primary Bedroom | 7.67 m | 4.8 m | 7.67 m x 4.8 m |
| Second Level | Sitting Room | 3.63 m | 2.48 m | 3.63 m x 2.48 m |
| Second Level | Bedroom 2 | 4.21 m | 3.55 m | 4.21 m x 3.55 m |
| Second Level | Bedroom 3 | 5.41 m | 3.27 m | 5.41 m x 3.27 m |
| Second Level | Bedroom 4 | 3.96 m | 3.5 m | 3.96 m x 3.5 m |
| Ground Level | Living Room | 5.25 m | 3.78 m | 5.25 m x 3.78 m |
| Ground Level | Dining Room | 4.26 m | 4.21 m | 4.26 m x 4.21 m |
| Ground Level | Kitchen | 5.15 m | 4.44 m | 5.15 m x 4.44 m |
| Ground Level | Eating Area | 3.68 m | 2.43 m | 3.68 m x 2.43 m |
| Ground Level | Family Room | 5.51 m | 4.21 m | 5.51 m x 4.21 m |
| Ground Level | Office | 4.52 m | 2.89 m | 4.52 m x 2.89 m |
| Ground Level | Laundry Room | 2.43 m | 1.57 m | 2.43 m x 1.57 m |
https://www.realtor.ca/real-estate/26814768/71-kingmount-cres-richmond-hill-bayview-hill
Interested?
Get More info About:71 Kingmount Cres Richmond Hill, Mls# N8279956
