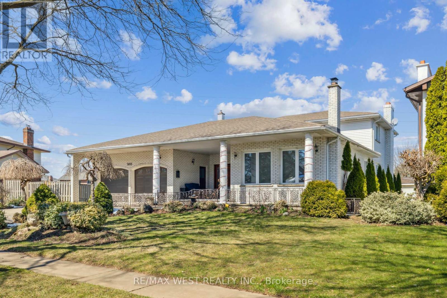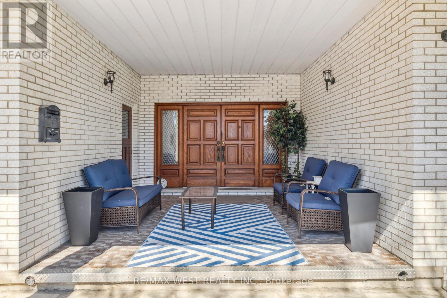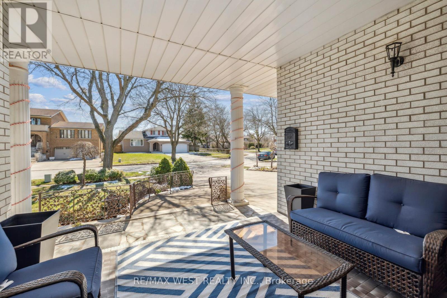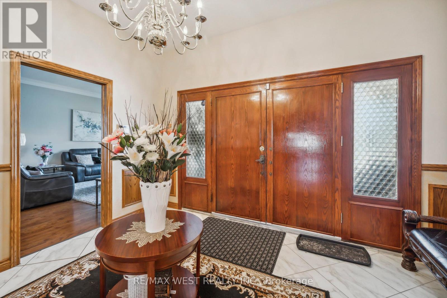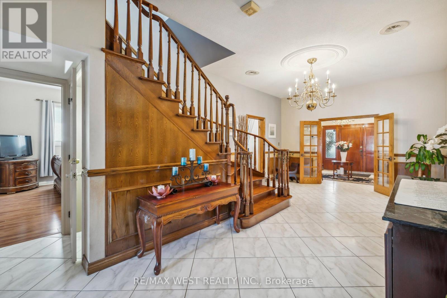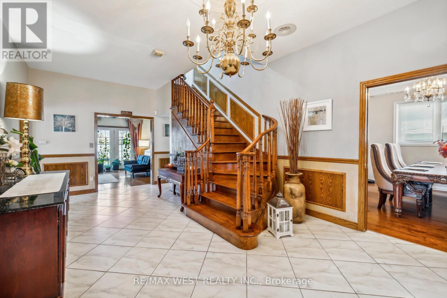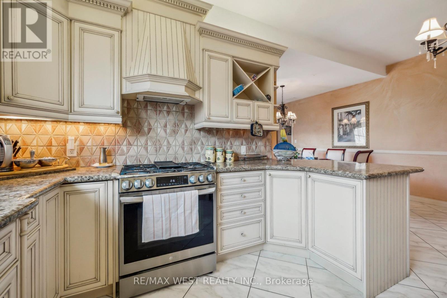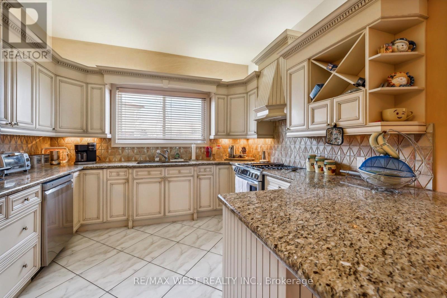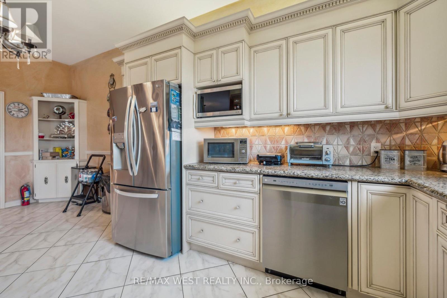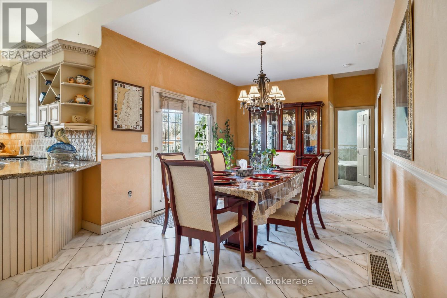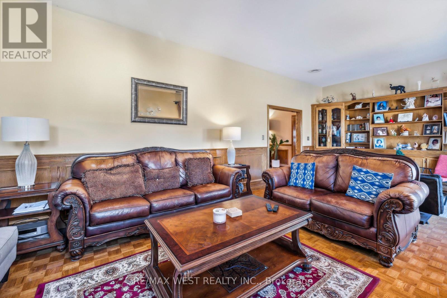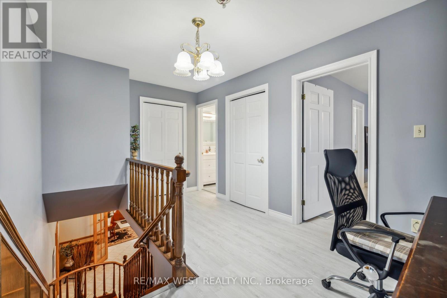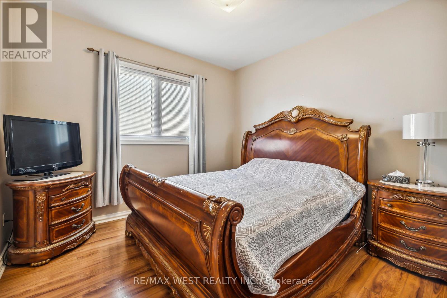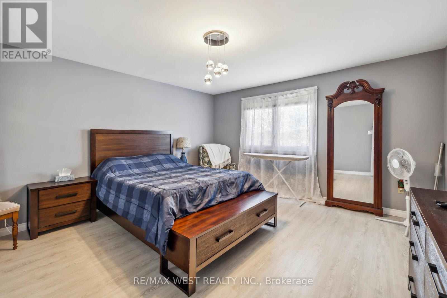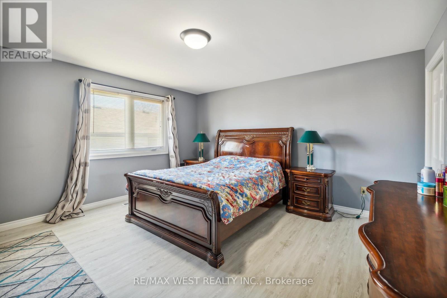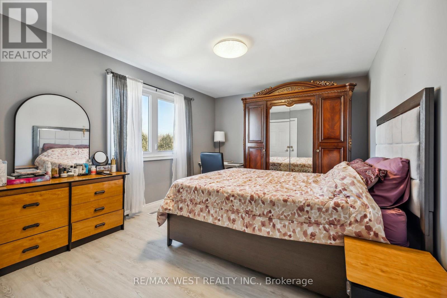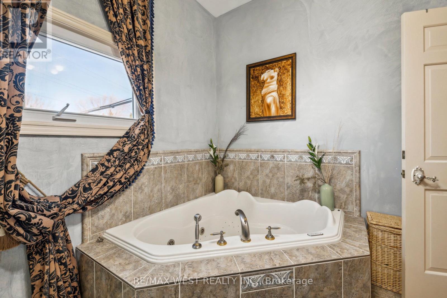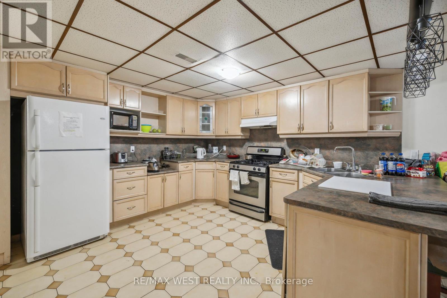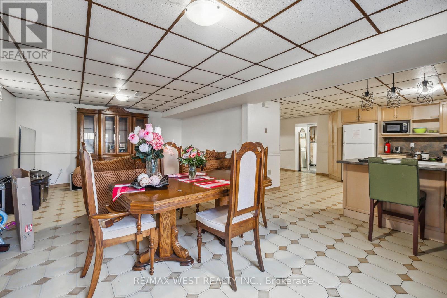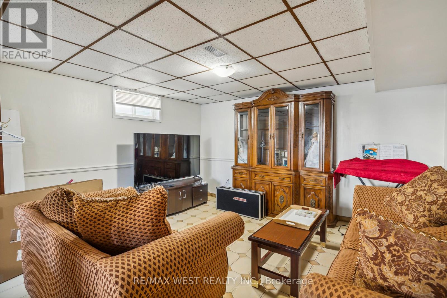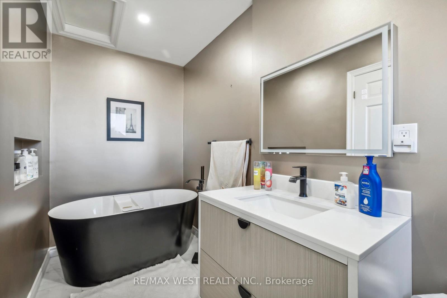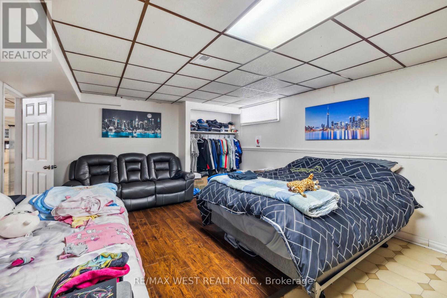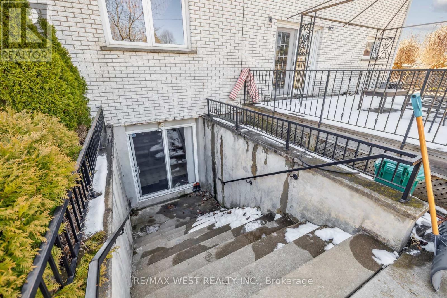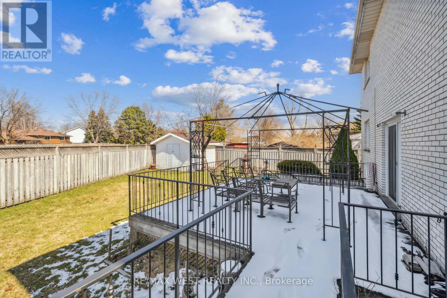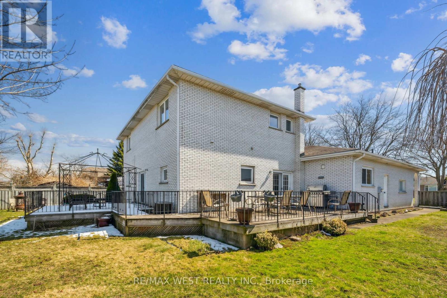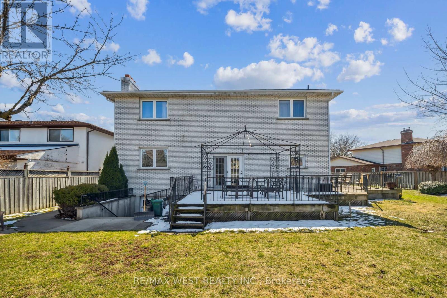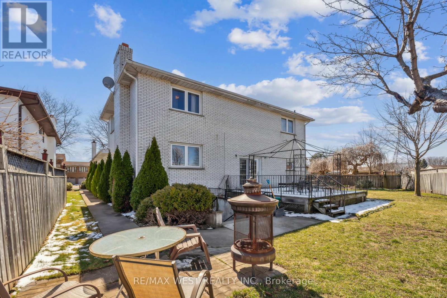7105 York Dr Niagara Falls, Ontario L2E 7A1
MLS# X8272052 - Buy this house, and I'll buy Yours*
$1,135,000
Discover this spacious executive home with an in-law suite, nestled on a generous lot in a sought-after neighborhood. The main level boasts high ceilings, a ground floor bedroom, bathroom, and laundry with abundant natural light throughout. Enjoy a large living room, formal dining room, eat-in kitchen, and a Great Room with fireplace and walk-out to yard. Upstairs you'll find three more bedrooms, two baths, including a primary suite with 3 pc. ensuite and walk-in closet. The spacious in-law suite offers a separate entrance with walk-up to the yard, kitchen, living, dining, two bedrooms plus den, basement laundry for added convenience, as well as additional storage space. Conveniently located just minutes to the QEW, shopping, and amenities. Don't miss out, schedule your tour today! (id:51158)
Property Details
| MLS® Number | X8272052 |
| Property Type | Single Family |
| Parking Space Total | 6 |
About 7105 York Dr, Niagara Falls, Ontario
This For sale Property is located at 7105 York Dr is a Detached Single Family House, in the City of Niagara Falls. This Detached Single Family has a total of 6 bedroom(s), and a total of 4 bath(s) . 7105 York Dr has Forced air heating and Central air conditioning. This house features a Fireplace.
The Second level includes the Primary Bedroom, Bedroom 2, Bedroom 3, The Basement includes the Kitchen, Living Room, Bedroom, The Main level includes the Living Room, Dining Room, Great Room, Kitchen, Eating Area, Bedroom 4, The Basement is Finished and features a Separate entrance, Walk out.
This Niagara Falls House's exterior is finished with Brick. Also included on the property is a Attached Garage
The Current price for the property located at 7105 York Dr, Niagara Falls is $1,135,000 and was listed on MLS on :2024-04-25 21:30:33
Building
| Bathroom Total | 4 |
| Bedrooms Above Ground | 4 |
| Bedrooms Below Ground | 2 |
| Bedrooms Total | 6 |
| Basement Development | Finished |
| Basement Features | Separate Entrance, Walk Out |
| Basement Type | N/a (finished) |
| Construction Style Attachment | Detached |
| Cooling Type | Central Air Conditioning |
| Exterior Finish | Brick |
| Fireplace Present | Yes |
| Heating Fuel | Natural Gas |
| Heating Type | Forced Air |
| Stories Total | 2 |
| Type | House |
Parking
| Attached Garage |
Land
| Acreage | No |
| Size Irregular | 65 X 148.49 Ft |
| Size Total Text | 65 X 148.49 Ft |
Rooms
| Level | Type | Length | Width | Dimensions |
|---|---|---|---|---|
| Second Level | Primary Bedroom | 4.27 m | 4.6 m | 4.27 m x 4.6 m |
| Second Level | Bedroom 2 | 4.34 m | 3.38 m | 4.34 m x 3.38 m |
| Second Level | Bedroom 3 | 4.34 m | 4.37 m | 4.34 m x 4.37 m |
| Basement | Kitchen | 3.99 m | 3.89 m | 3.99 m x 3.89 m |
| Basement | Living Room | 4.34 m | 7.57 m | 4.34 m x 7.57 m |
| Basement | Bedroom | 4.34 m | 5.89 m | 4.34 m x 5.89 m |
| Main Level | Living Room | 4.34 m | 6.93 m | 4.34 m x 6.93 m |
| Main Level | Dining Room | 4.34 m | 3.35 m | 4.34 m x 3.35 m |
| Main Level | Great Room | 8.46 m | 4.11 m | 8.46 m x 4.11 m |
| Main Level | Kitchen | 3.51 m | 3.45 m | 3.51 m x 3.45 m |
| Main Level | Eating Area | 3.15 m | 3.86 m | 3.15 m x 3.86 m |
| Main Level | Bedroom 4 | 4.34 m | 3.61 m | 4.34 m x 3.61 m |
https://www.realtor.ca/real-estate/26803202/7105-york-dr-niagara-falls
Interested?
Get More info About:7105 York Dr Niagara Falls, Mls# X8272052
