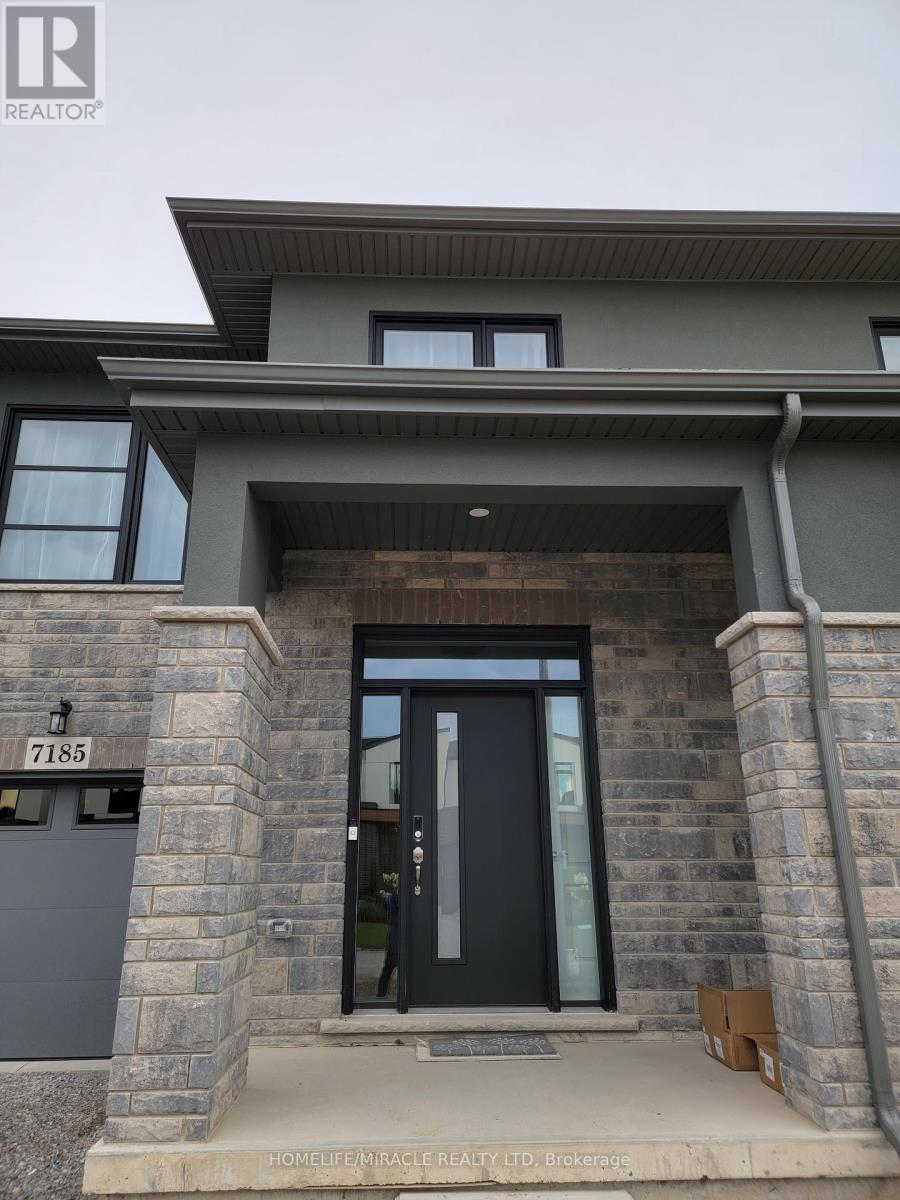7185 Parsa St Niagara Falls, Ontario L2H 3T1
MLS# X8036666 - Buy this house, and I'll buy Yours*
$775,000
Welcome to this recently constructed two-story townhouse in Niagara Falls! This four-bedroom, three-bathroom home features inviting warm tones throughout. The open-concept main floor boasts generous ceiling heights, pot lights, and a beautifully designed kitchen equipped with stainless steel appliances, quartz countertops, a spacious center island, subway tile backsplash, and under-cabinet lighting. The dining area, adorned with ceramic floors and a large window, welcomes natural light. Relax in the expansive living room, complete with dark hardwood floors, large windows, and a walkout to the backyard. At the end of a busy day, unwind in the private primary bedroom, offering a sizeable walk-in closet and a three-piece ensuite featuring a freestanding shower, quartz countertops, and tile floors. Three additional spacious bedrooms down the hall feature large windows and roomy closets (id:51158)
Property Details
| MLS® Number | X8036666 |
| Property Type | Single Family |
| Parking Space Total | 1 |
About 7185 Parsa St, Niagara Falls, Ontario
This For sale Property is located at 7185 Parsa St is a Attached Single Family Row / Townhouse, in the City of Niagara Falls. This Attached Single Family has a total of 4 bedroom(s), and a total of 3 bath(s) . 7185 Parsa St has Forced air heating and Central air conditioning. This house features a Fireplace.
The Second level includes the Primary Bedroom, Bedroom 2, Bedroom 3, Bedroom 4, Laundry Room, The Main level includes the Kitchen, Dining Room, Living Room, The Basement is Unfinished.
This Niagara Falls Row / Townhouse's exterior is finished with Brick. Also included on the property is a Garage
The Current price for the property located at 7185 Parsa St, Niagara Falls is $775,000 and was listed on MLS on :2024-04-03 05:21:01
Building
| Bathroom Total | 3 |
| Bedrooms Above Ground | 4 |
| Bedrooms Total | 4 |
| Basement Development | Unfinished |
| Basement Type | N/a (unfinished) |
| Construction Style Attachment | Attached |
| Cooling Type | Central Air Conditioning |
| Exterior Finish | Brick |
| Heating Fuel | Natural Gas |
| Heating Type | Forced Air |
| Stories Total | 2 |
| Type | Row / Townhouse |
Parking
| Garage |
Land
| Acreage | No |
| Size Irregular | 27.8 X 105 Ft |
| Size Total Text | 27.8 X 105 Ft |
Rooms
| Level | Type | Length | Width | Dimensions |
|---|---|---|---|---|
| Second Level | Primary Bedroom | 4.6 m | 3.8 m | 4.6 m x 3.8 m |
| Second Level | Bedroom 2 | 3.4 m | 3.4 m | 3.4 m x 3.4 m |
| Second Level | Bedroom 3 | 3.5 m | 3.4 m | 3.5 m x 3.4 m |
| Second Level | Bedroom 4 | 3.4 m | 3 m | 3.4 m x 3 m |
| Second Level | Laundry Room | 2.4 m | 1.7 m | 2.4 m x 1.7 m |
| Main Level | Kitchen | 3.8 m | 3.6 m | 3.8 m x 3.6 m |
| Main Level | Dining Room | 3.8 m | 3.3 m | 3.8 m x 3.3 m |
| Main Level | Living Room | 3.9 m | 6.8 m | 3.9 m x 6.8 m |
https://www.realtor.ca/real-estate/26469824/7185-parsa-st-niagara-falls
Interested?
Get More info About:7185 Parsa St Niagara Falls, Mls# X8036666






















