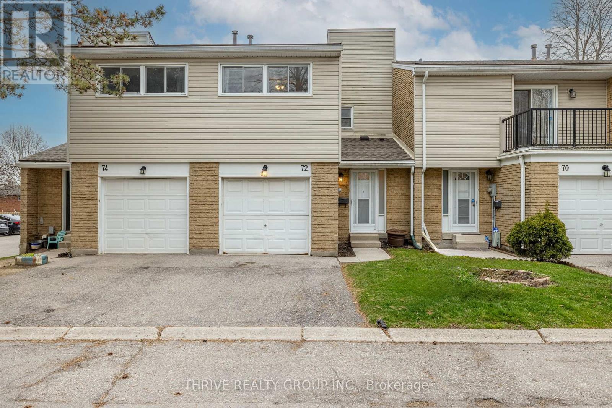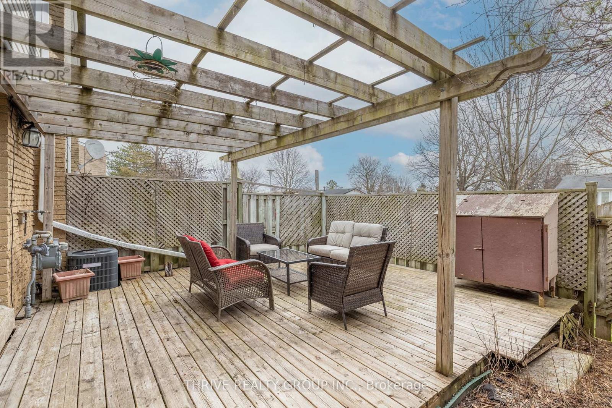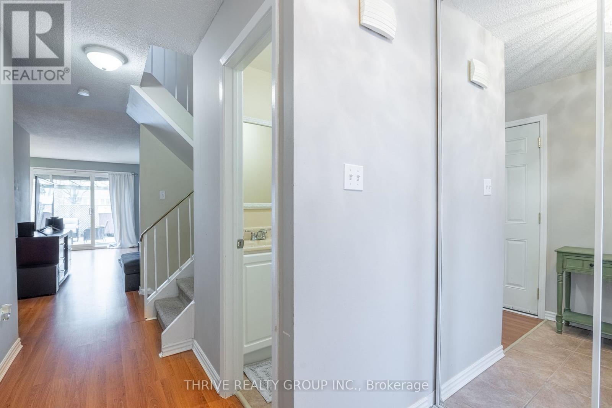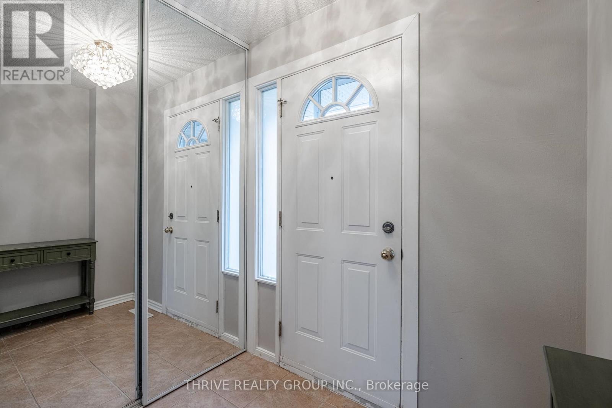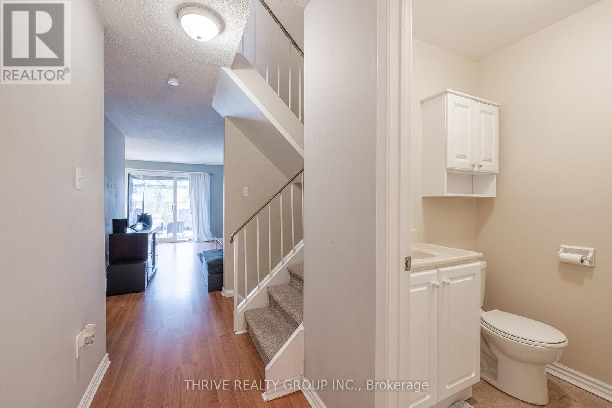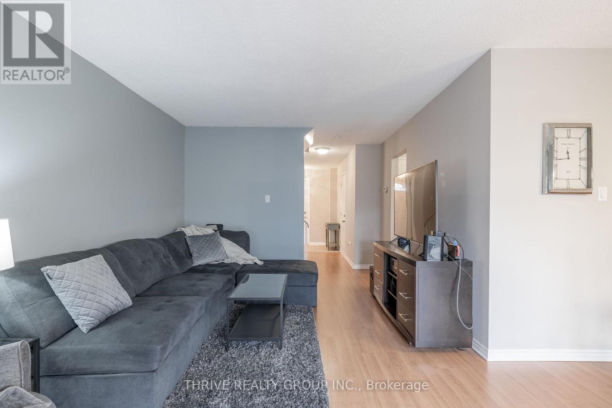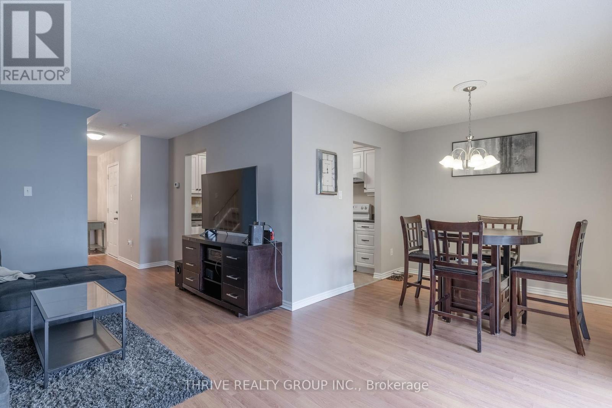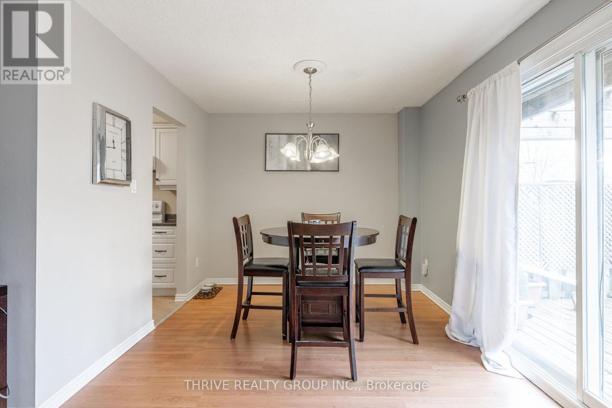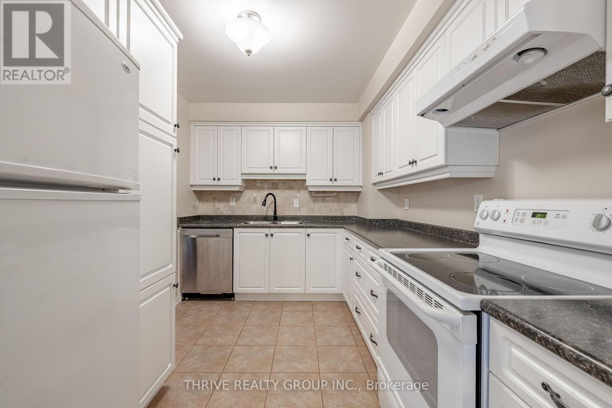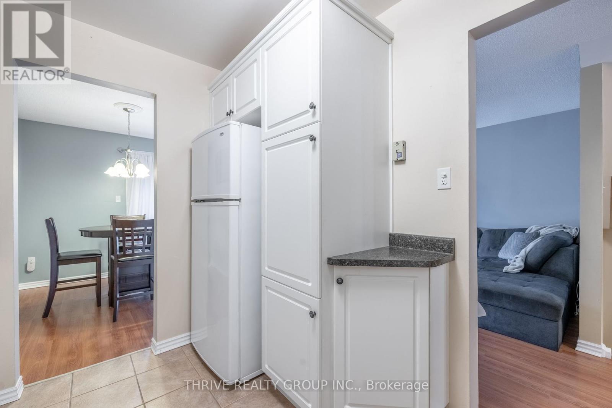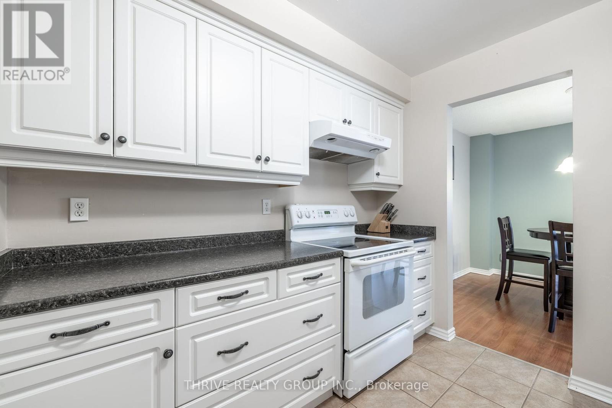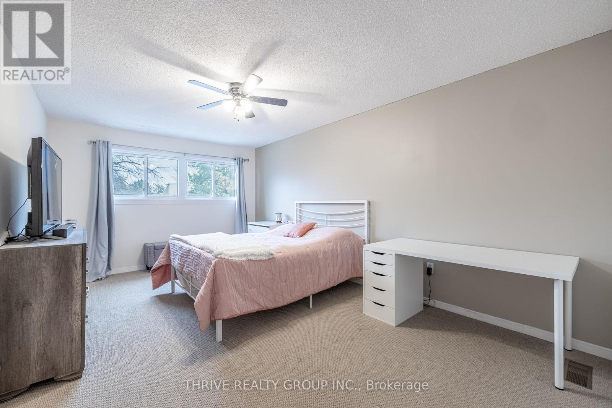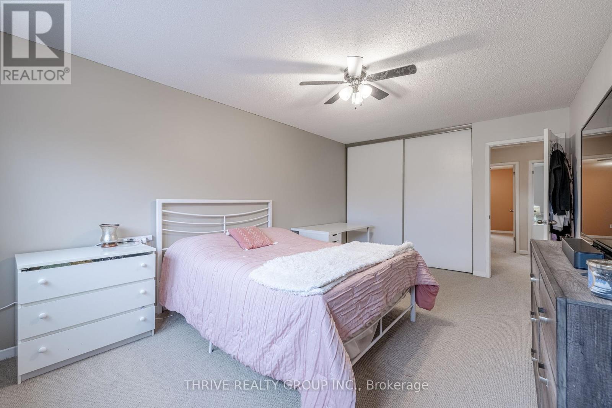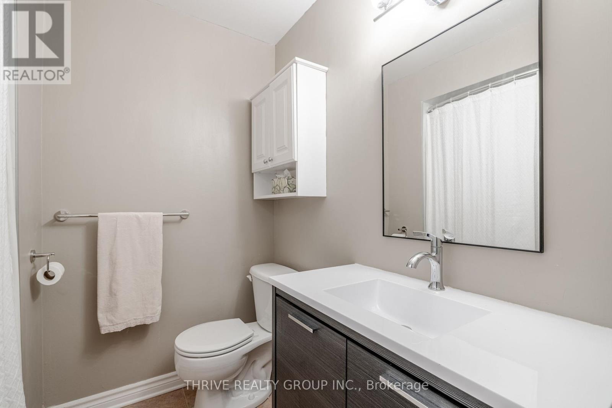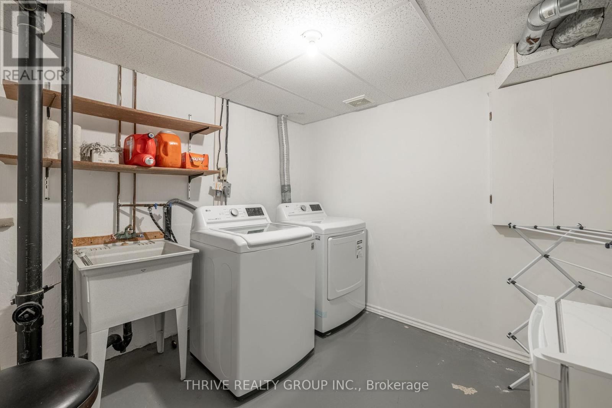#72 -590 Millbank Dr London, Ontario N6E 2H2
MLS# X8279058 - Buy this house, and I'll buy Yours*
$399,900Maintenance,
$428 Monthly
Maintenance,
$428 MonthlyAttention first time home buyers looking to get into the market, this 3 bedroom, 1.5 bathroom home located in lovely pond mills is for you! The main floor of this beautiful condo boasts a spacious kitchen, and a large living/dining room with a walkout to your private fenced patio area perfect for entertaining this summer. Upstairs you will find an oversized primary bedroom with loads of closet space, a beautifully finished 4-piece bathroom, and two more comfortably sized bedrooms. Downstairs you will find a huge family room just waiting for you to kick back and relax! Conveniently located close to shopping, public transit, and other amenities. With an attached garage, visitor parking close by, and condo fees that include your water, this home is just what you've been looking for! (id:51158)
Property Details
| MLS® Number | X8279058 |
| Property Type | Single Family |
| Amenities Near By | Hospital, Public Transit, Schools |
| Parking Space Total | 2 |
About #72 -590 Millbank Dr, London, Ontario
This For sale Property is located at #72 -590 Millbank Dr Single Family Row / Townhouse, in the City of London. Nearby amenities include - Hospital, Public Transit, Schools Single Family has a total of 3 bedroom(s), and a total of 2 bath(s) . #72 -590 Millbank Dr has Forced air heating and Central air conditioning. This house features a Fireplace.
The Second level includes the Primary Bedroom, Bedroom 2, Bedroom 3, The Lower level includes the Laundry Room, Family Room, The Main level includes the Foyer, Living Room, Kitchen, Dining Room, The Basement is Partially finished.
This London Row / Townhouse's exterior is finished with Brick, Vinyl siding. Also included on the property is a Array. Also included on the property is a Array
The Current price for the property located at #72 -590 Millbank Dr, London is $399,900
Maintenance,
$428 MonthlyBuilding
| Bathroom Total | 2 |
| Bedrooms Above Ground | 3 |
| Bedrooms Total | 3 |
| Amenities | Picnic Area |
| Basement Development | Partially Finished |
| Basement Type | Full (partially Finished) |
| Cooling Type | Central Air Conditioning |
| Exterior Finish | Brick, Vinyl Siding |
| Heating Fuel | Natural Gas |
| Heating Type | Forced Air |
| Stories Total | 2 |
| Type | Row / Townhouse |
Parking
| Attached Garage | |
| Visitor Parking |
Land
| Acreage | No |
| Land Amenities | Hospital, Public Transit, Schools |
Rooms
| Level | Type | Length | Width | Dimensions |
|---|---|---|---|---|
| Second Level | Primary Bedroom | 5.41 m | 3.43 m | 5.41 m x 3.43 m |
| Second Level | Bedroom 2 | 3.68 m | 2.82 m | 3.68 m x 2.82 m |
| Second Level | Bedroom 3 | 4.62 m | 2.97 m | 4.62 m x 2.97 m |
| Lower Level | Laundry Room | 2.79 m | 2.84 m | 2.79 m x 2.84 m |
| Lower Level | Family Room | 5.05 m | 3.07 m | 5.05 m x 3.07 m |
| Main Level | Foyer | 2.18 m | 1.45 m | 2.18 m x 1.45 m |
| Main Level | Living Room | 5.23 m | 3.33 m | 5.23 m x 3.33 m |
| Main Level | Kitchen | 3.35 m | 2.54 m | 3.35 m x 2.54 m |
| Main Level | Dining Room | 2.82 m | 2.67 m | 2.82 m x 2.67 m |
https://www.realtor.ca/real-estate/26813993/72-590-millbank-dr-london
Interested?
Get More info About:#72 -590 Millbank Dr London, Mls# X8279058
