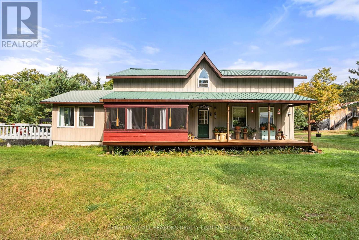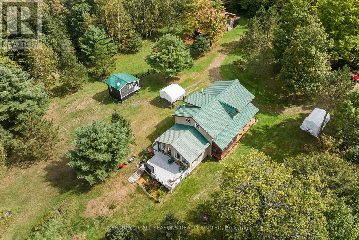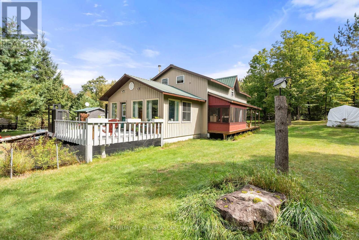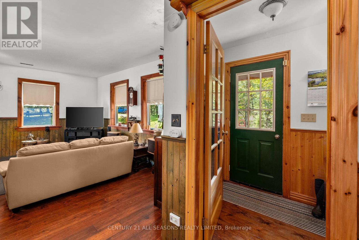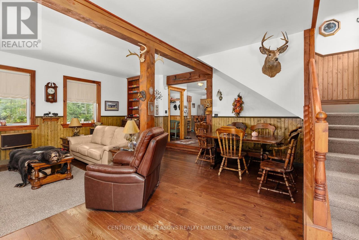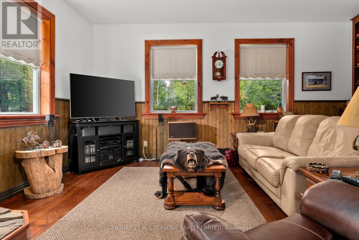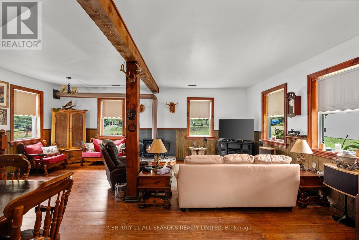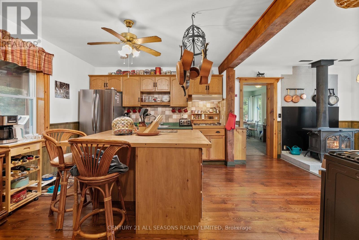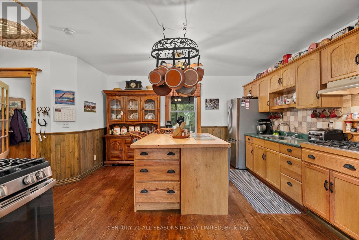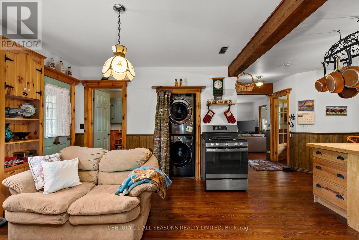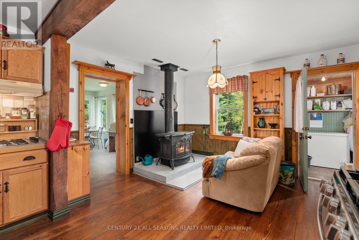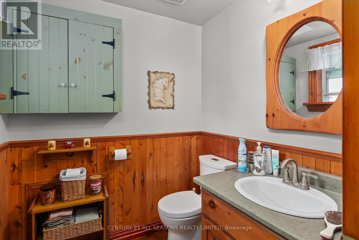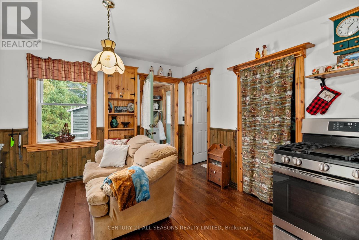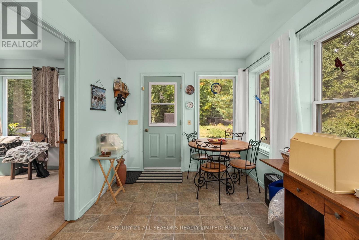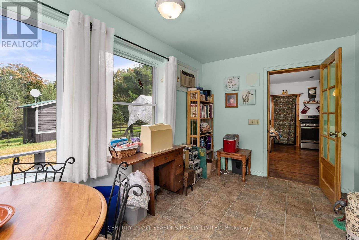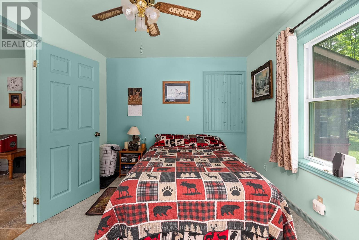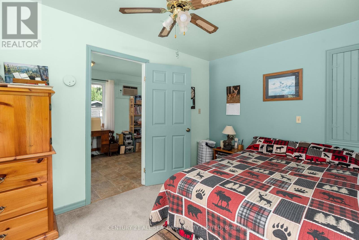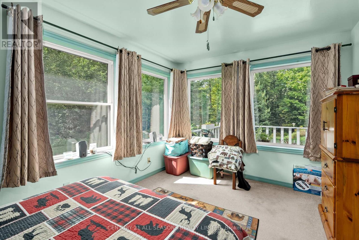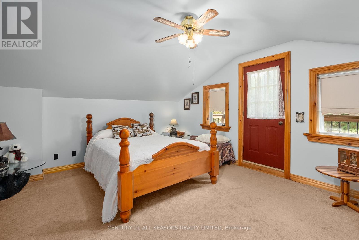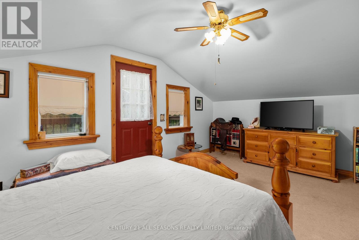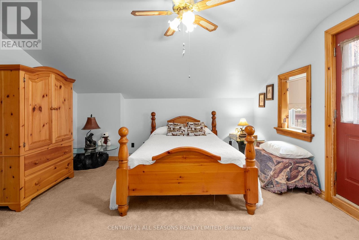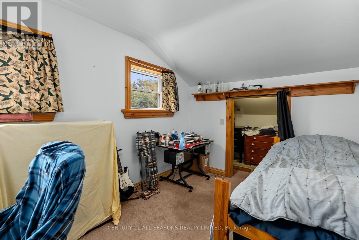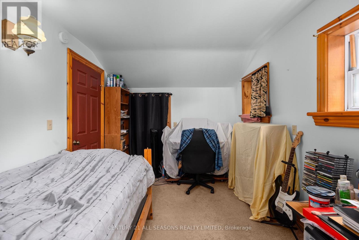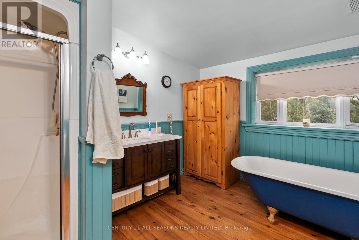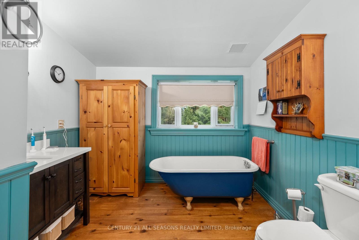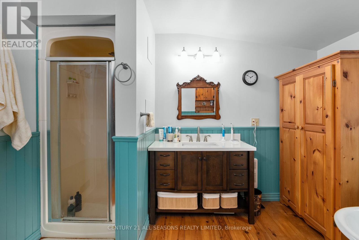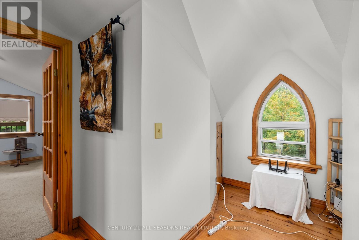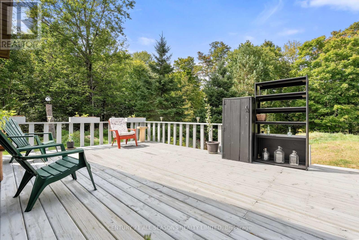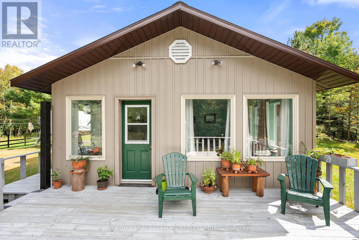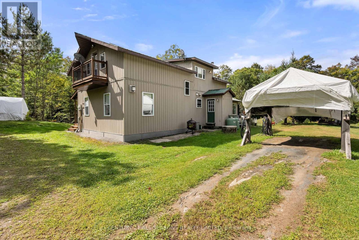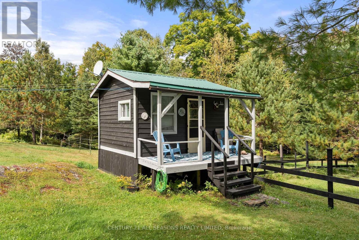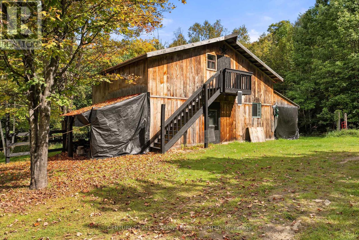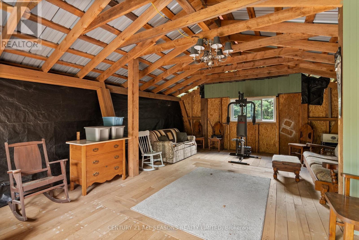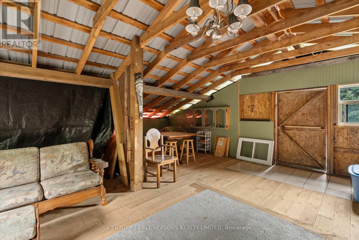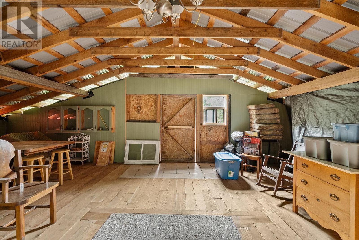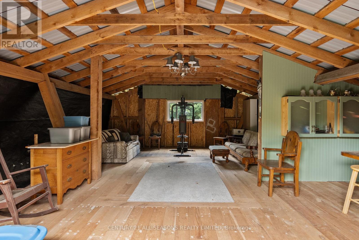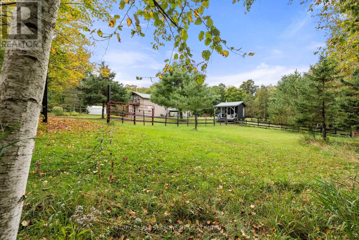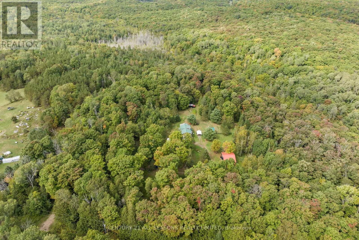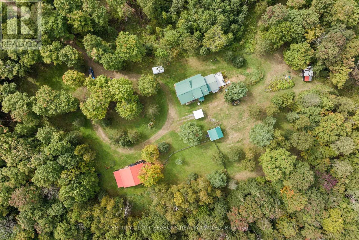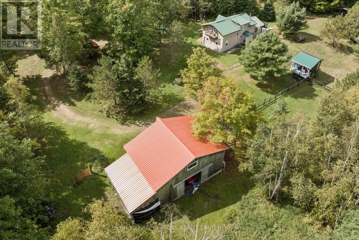72 Jones Rd Wollaston, Ontario K0L 1P0
MLS# X8182418 - Buy this house, and I'll buy Yours*
$799,000
Welcome to your dream hobby farm nestled on a sprawling 20 acres. This property offers rustic charm, modern comfort, and endless possibilities for those seeking a serene rural lifestyle. Step inside your cozy 3 bedroom retreat. Enjoy the open living spaces, a spacious kitchen, and a welcoming fireplace to gather around during chilly evenings. The heart of this hobby farm is the impressive barn with a spacious, partially insulated loft with real wood flooring. The main level of the barn features two stalls, workshop area and an attached carport. Whether raising livestock, storing equipment, or pursuing creative projects, this versatile space offers endless opportunities. Explore nature trails, birdwatch, or simply take in the fresh air as you immerse yourself in the beauty of schools, shopping, and essential amenities. (id:51158)
Property Details
| MLS® Number | X8182418 |
| Property Type | Single Family |
| Community Features | School Bus |
| Features | Wooded Area, Country Residential |
| Parking Space Total | 11 |
About 72 Jones Rd, Wollaston, Ontario
This For sale Property is located at 72 Jones Rd Single Family House, in the City of Wollaston Single Family has a total of 3 bedroom(s), and a total of 2 bath(s) . 72 Jones Rd has Baseboard heaters heating . This house features a Fireplace.
The Second level includes the Bedroom 3, Primary Bedroom, The Main level includes the Family Room, Kitchen, Foyer, Dining Room, Living Room, Laundry Room, Bedroom 2, Sunroom, .
This Wollaston House's exterior is finished with Wood. Also included on the property is a Carport
The Current price for the property located at 72 Jones Rd, Wollaston is $799,000 and was listed on MLS on :2024-04-03 02:11:46
Building
| Bathroom Total | 2 |
| Bedrooms Above Ground | 3 |
| Bedrooms Total | 3 |
| Basement Type | Crawl Space |
| Exterior Finish | Wood |
| Fireplace Present | Yes |
| Heating Fuel | Wood |
| Heating Type | Baseboard Heaters |
| Stories Total | 2 |
| Type | House |
Parking
| Carport |
Land
| Acreage | Yes |
| Sewer | Septic System |
| Size Irregular | 683 X 1283 Ft |
| Size Total Text | 683 X 1283 Ft|10 - 24.99 Acres |
Rooms
| Level | Type | Length | Width | Dimensions |
|---|---|---|---|---|
| Second Level | Bedroom 3 | 2.61 m | 3.85 m | 2.61 m x 3.85 m |
| Second Level | Primary Bedroom | 4.25 m | 4.95 m | 4.25 m x 4.95 m |
| Main Level | Family Room | 4.1 m | 3.46 m | 4.1 m x 3.46 m |
| Main Level | Kitchen | 6.04 m | 3.49 m | 6.04 m x 3.49 m |
| Main Level | Foyer | 2.02 m | 1.52 m | 2.02 m x 1.52 m |
| Main Level | Dining Room | 1.6 m | 2.51 m | 1.6 m x 2.51 m |
| Main Level | Living Room | 5.29 m | 6.95 m | 5.29 m x 6.95 m |
| Main Level | Laundry Room | 1.73 m | 0.9 m | 1.73 m x 0.9 m |
| Main Level | Bedroom 2 | 4.35 m | 3.08 m | 4.35 m x 3.08 m |
| Main Level | Sunroom | 4.34 m | 2.73 m | 4.34 m x 2.73 m |
Utilities
| Electricity | Installed |
https://www.realtor.ca/real-estate/26682106/72-jones-rd-wollaston
Interested?
Get More info About:72 Jones Rd Wollaston, Mls# X8182418
