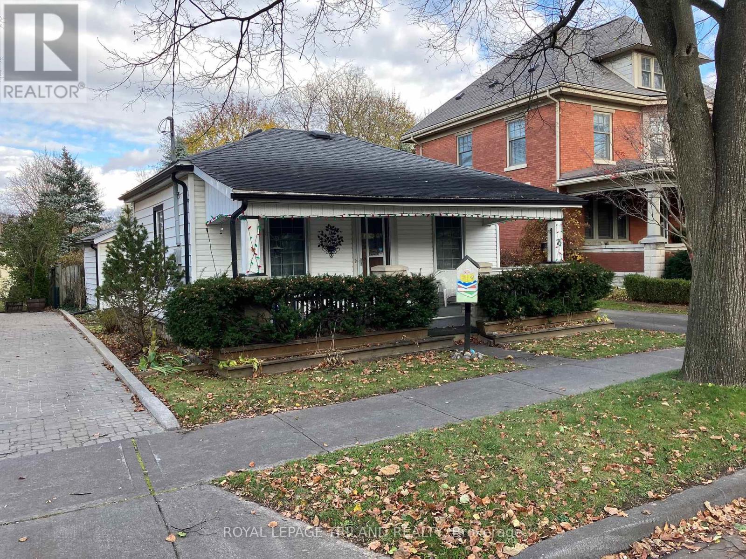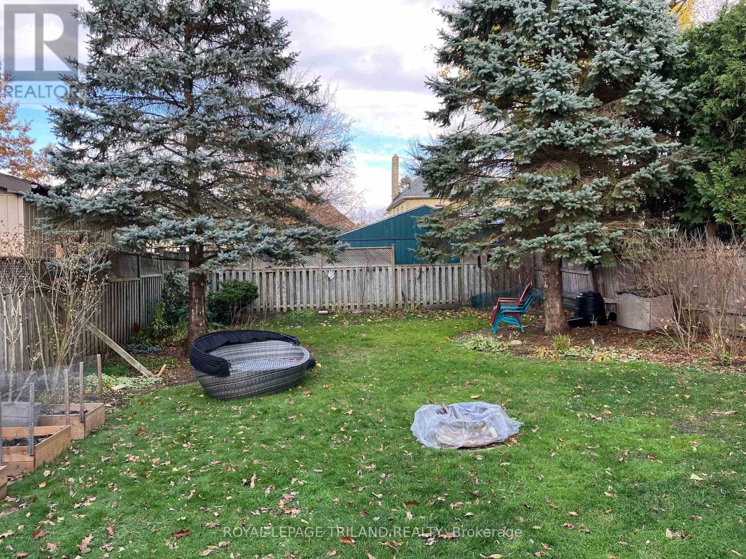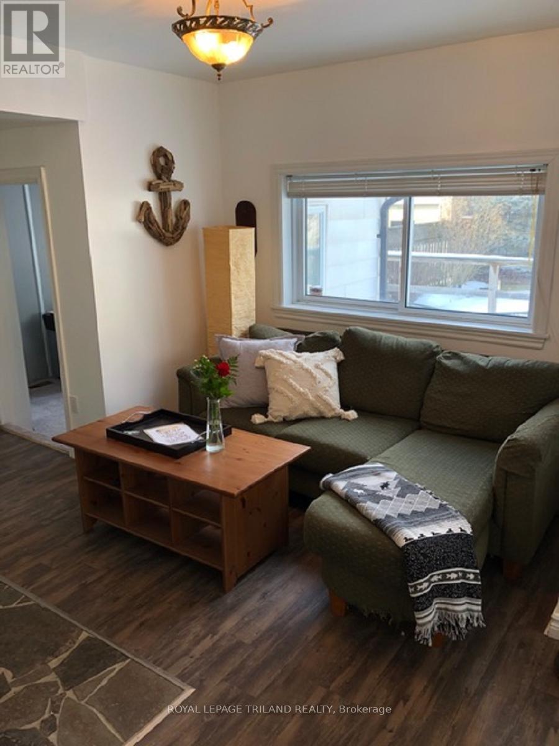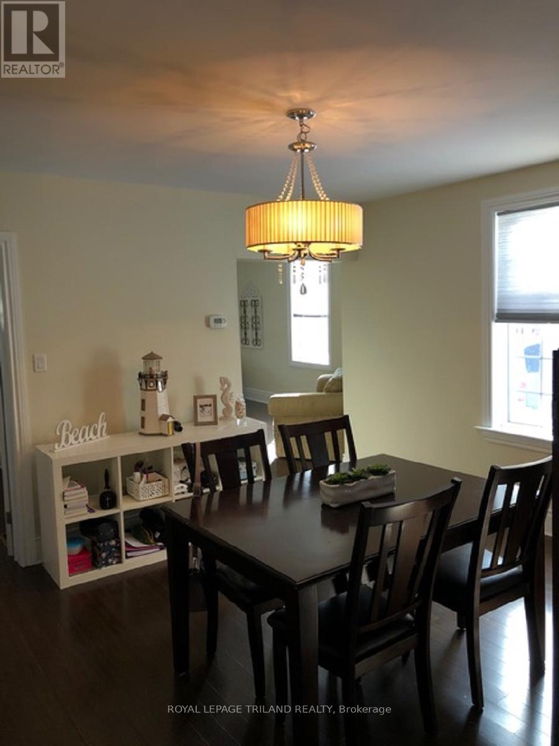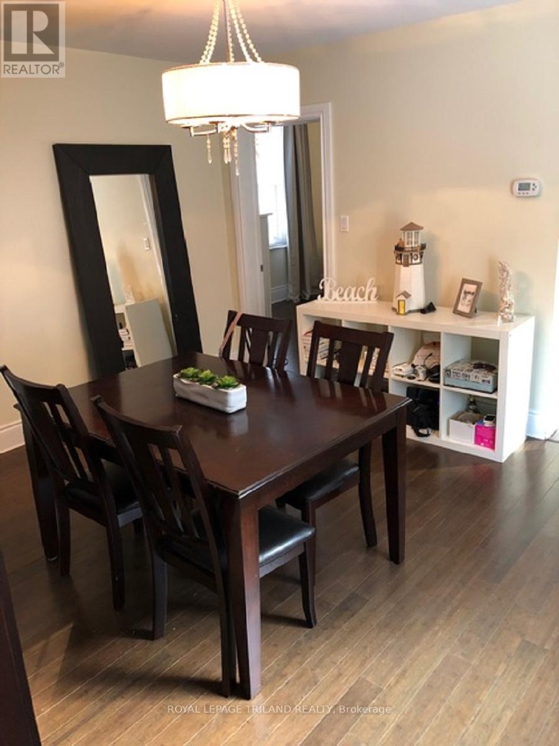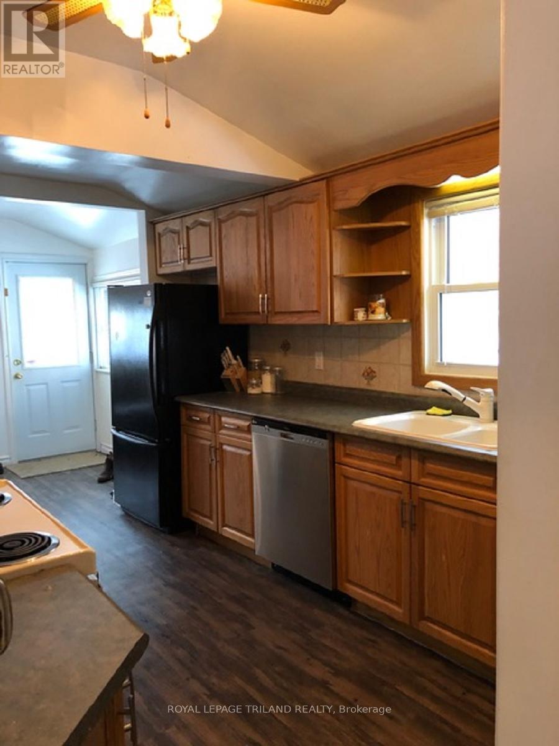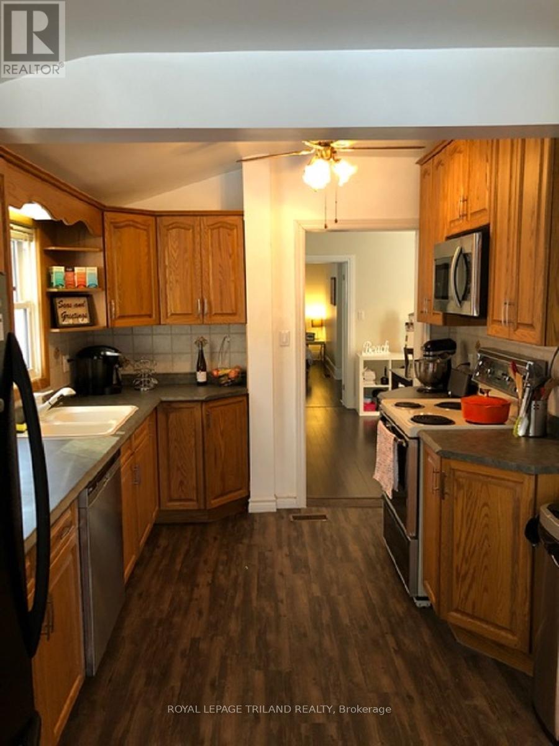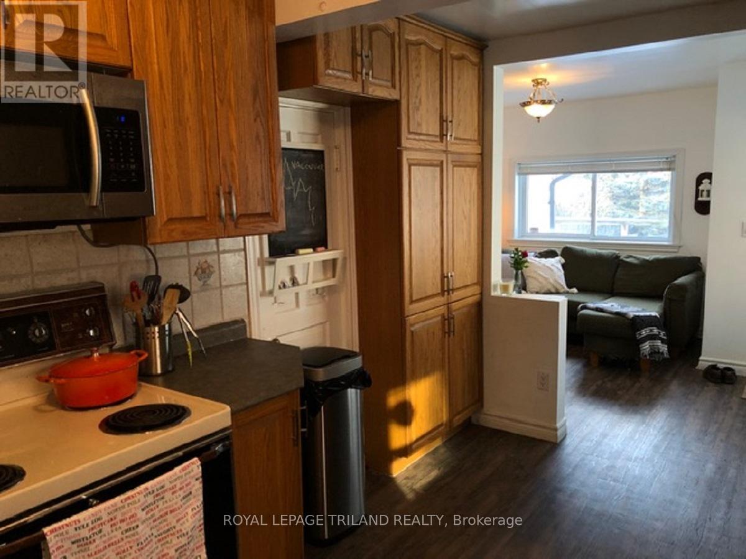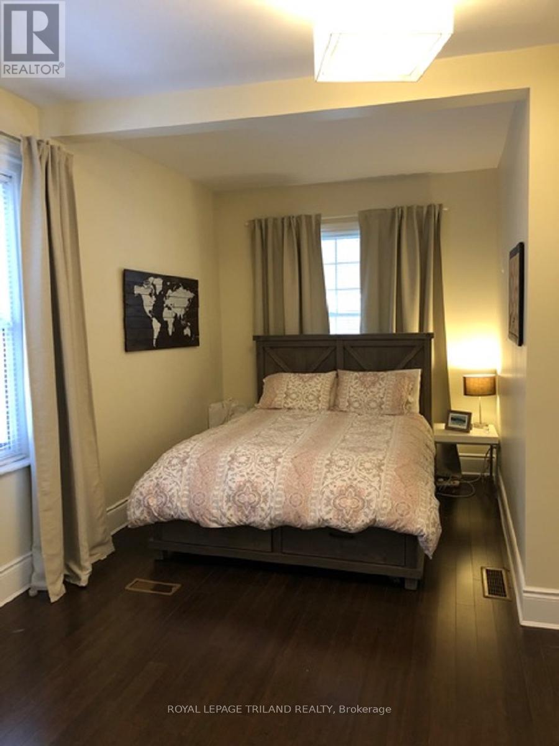76 Askin St London, Ontario N6C 1E4
MLS# X8280748 - Buy this house, and I'll buy Yours*
$674,900
Old South beauty steps to Wortley Village, on a private treed and landscaped lot, with a rare detached garage that fits a vehicle or makes for great storage. Original house (circa 1880s) has had an addition and features a large primary bedroom (formerly 2 bedrooms turned into one large bedroom) with a generous double closet, main floor laundry, formal living and dining rooms, a roomy pantry / office nook, second bedroom and family room overlooking the deck and fully fenced rear yard. Updated kitchen and bathrooms, many vinyl windows, wiring and plumbing, part basement is dry and usable storage space. A rare opportunity for a well maintained and preserved Old South residence, on a preferred block close to downtown, Wortley Village, and London's many amenities. (id:51158)
Property Details
| MLS® Number | X8280748 |
| Property Type | Single Family |
| Community Name | South F |
| Amenities Near By | Park, Place Of Worship, Public Transit |
| Parking Space Total | 4 |
About 76 Askin St, London, Ontario
This For sale Property is located at 76 Askin St is a Detached Single Family House Bungalow set in the community of South F, in the City of London. Nearby amenities include - Park, Place of Worship, Public Transit. This Detached Single Family has a total of 2 bedroom(s), and a total of 1 bath(s) . 76 Askin St has Forced air heating and Central air conditioning. This house features a Fireplace.
The Main level includes the Living Room, Dining Room, Kitchen, Family Room, Bedroom, Bedroom, Office, Laundry Room, The Basement is Unfinished.
This London House's exterior is finished with Aluminum siding. Also included on the property is a Detached Garage
The Current price for the property located at 76 Askin St, London is $674,900 and was listed on MLS on :2024-04-29 21:32:54
Building
| Bathroom Total | 1 |
| Bedrooms Above Ground | 2 |
| Bedrooms Total | 2 |
| Architectural Style | Bungalow |
| Basement Development | Unfinished |
| Basement Type | Partial (unfinished) |
| Construction Style Attachment | Detached |
| Cooling Type | Central Air Conditioning |
| Exterior Finish | Aluminum Siding |
| Heating Fuel | Natural Gas |
| Heating Type | Forced Air |
| Stories Total | 1 |
| Type | House |
Parking
| Detached Garage |
Land
| Acreage | No |
| Land Amenities | Park, Place Of Worship, Public Transit |
| Size Irregular | 39.74 X 160.2 Ft |
| Size Total Text | 39.74 X 160.2 Ft |
Rooms
| Level | Type | Length | Width | Dimensions |
|---|---|---|---|---|
| Main Level | Living Room | 5.18 m | 2.97 m | 5.18 m x 2.97 m |
| Main Level | Dining Room | 3.96 m | 3.76 m | 3.96 m x 3.76 m |
| Main Level | Kitchen | 3.96 m | 2.72 m | 3.96 m x 2.72 m |
| Main Level | Family Room | 5.36 m | 3.17 m | 5.36 m x 3.17 m |
| Main Level | Bedroom | 6.48 m | 2.54 m | 6.48 m x 2.54 m |
| Main Level | Bedroom | 3.35 m | 2.72 m | 3.35 m x 2.72 m |
| Main Level | Office | 3.4 m | 1.22 m | 3.4 m x 1.22 m |
| Main Level | Laundry Room | 3.89 m | 2.03 m | 3.89 m x 2.03 m |
https://www.realtor.ca/real-estate/26816709/76-askin-st-london-south-f
Interested?
Get More info About:76 Askin St London, Mls# X8280748
