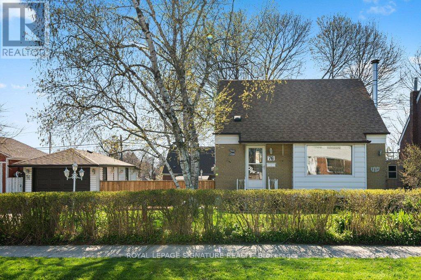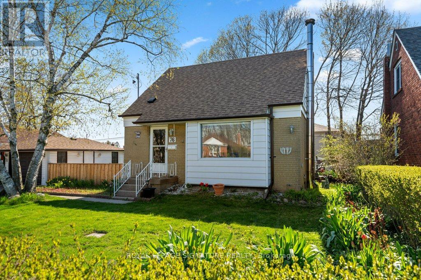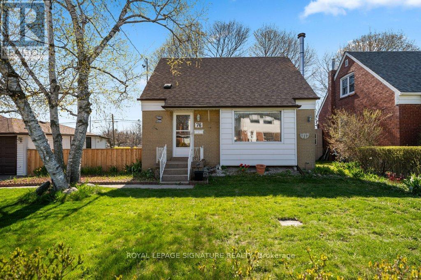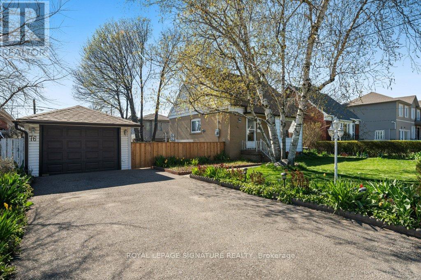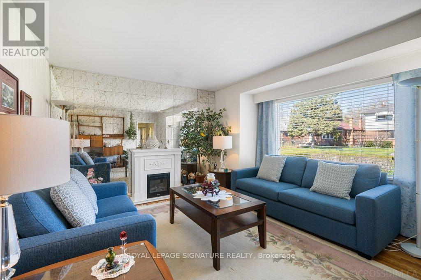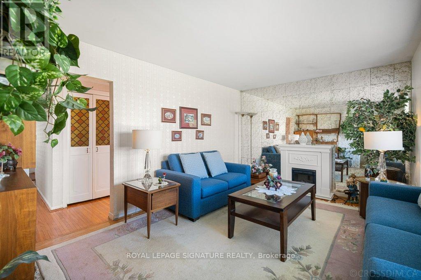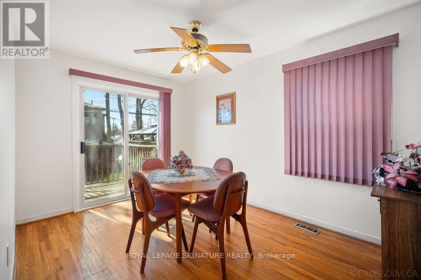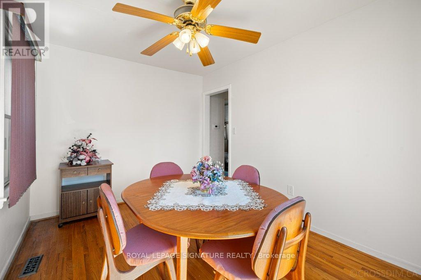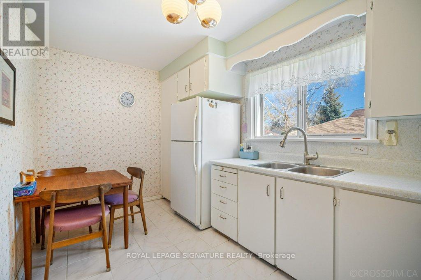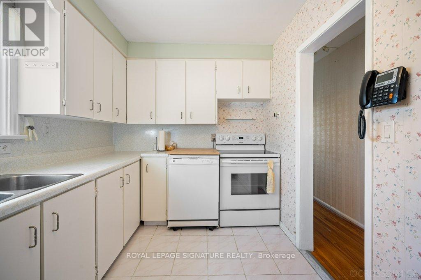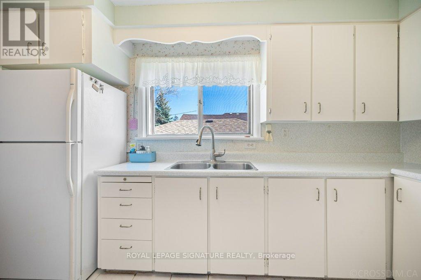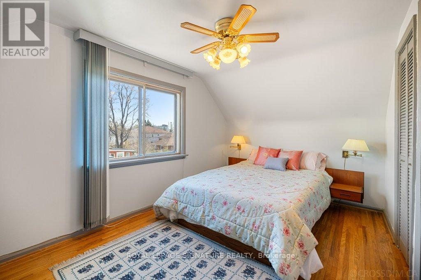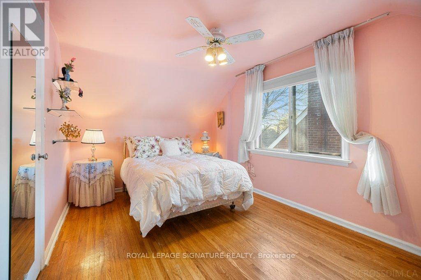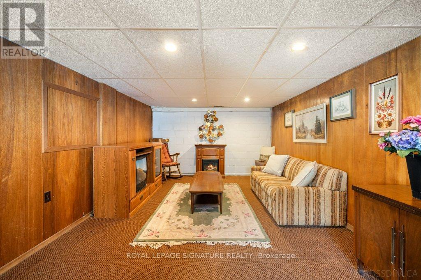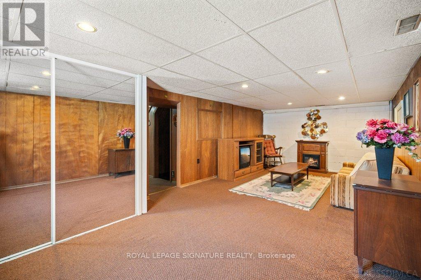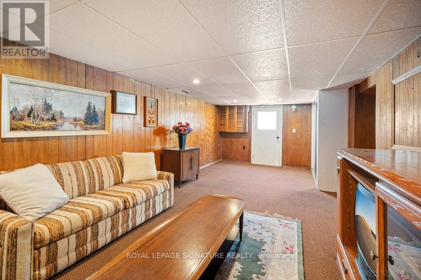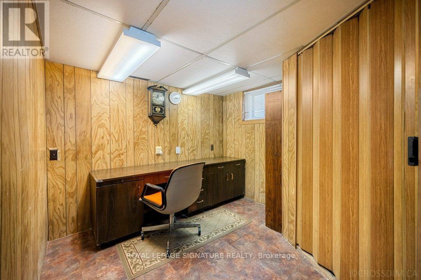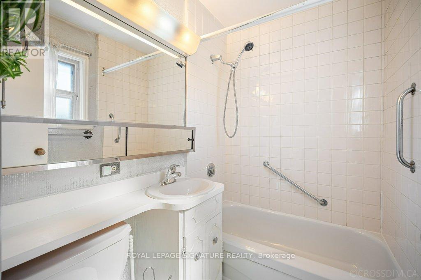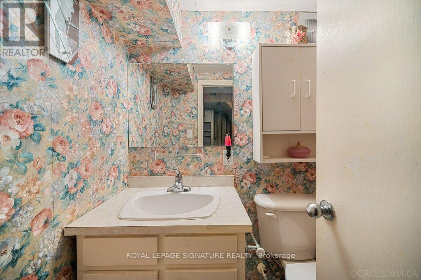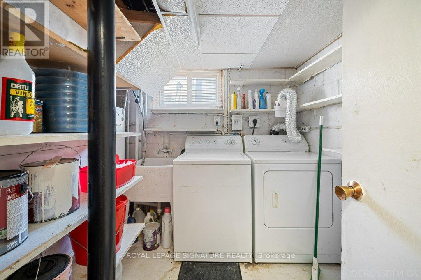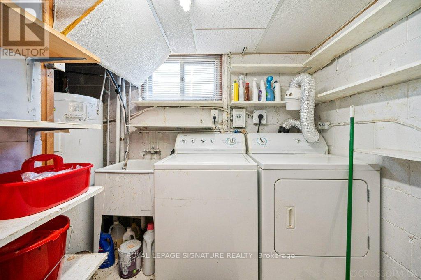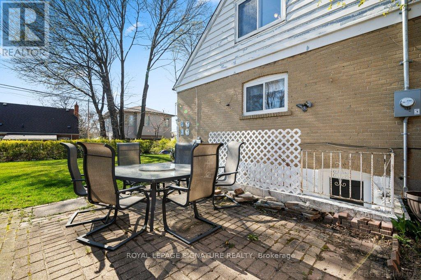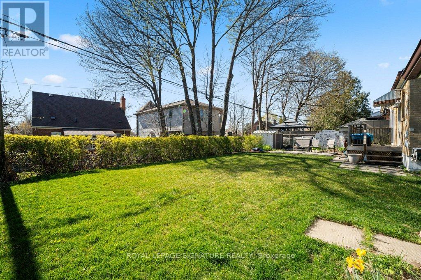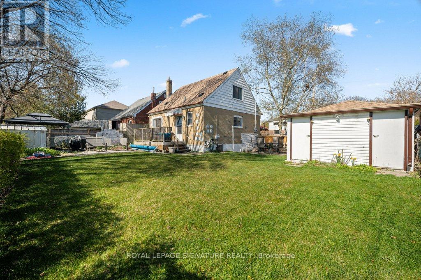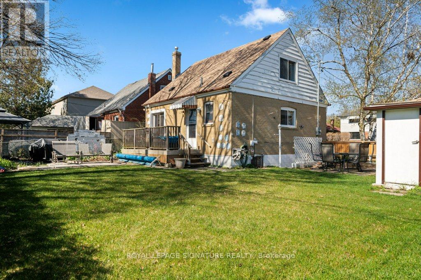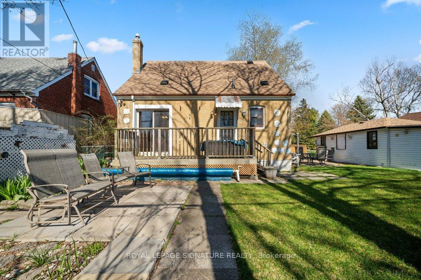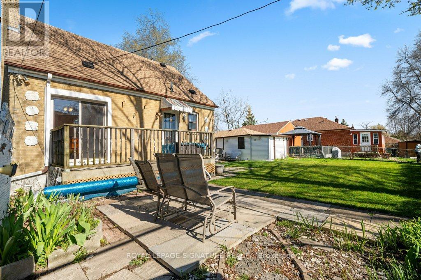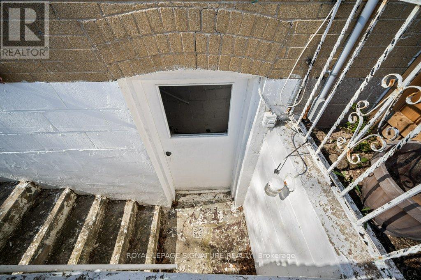76 Ellington Dr Toronto, Ontario M1R 3Y1
MLS# E8278380 - Buy this house, and I'll buy Yours*
$1,099,000
*** Rare Opportunity*** 63 Ft Wide Lot** Pride Of Ownership* First Time In The Market Since New* Nestled On A Quiet, Family Friendly Street, In Sought After Wexford/Maryvale Community* Approx. 1110 Sqft Above Grade As Per Floor Plan* With Tones Of Developments In The Neighbourhood, This Property Boasts Immense Potential* Impeccably Maintained By The Original Owner Since 1953!!! Ideal For End Users, Investors, Renovators & Builders!!! This Cherished Home Offers Bright And Airy Living Space With Large Windows, Hardwood Floors Throughout Main & Second Floor ( Excluding Kitchen) And Spacious Eat In Kitchen Which Has Kept All Of It's Original Charm Intact* Main Floor Bedroom Is Currently Utilized As Dining Room With Walkout Access To Deck & Backyard* This Property Offers A Sizeable Backyard With Patio & Beautifully Landscaped Front Yard* Roof (2021)* Furnace (2017)* Short Walk To Public Transport, Costco, Shopping, Schools & Easy Access To Highway 401, DVP & 404* **** EXTRAS **** All Electric Light Fixtures, All Existing Window Coverings/Blinds, Fridge, Stove, Washer, Dryer. Garage Door Opener & Remote, Broadloom Where Laid. (id:51158)
Property Details
| MLS® Number | E8278380 |
| Property Type | Single Family |
| Community Name | Wexford-Maryvale |
| Parking Space Total | 5 |
About 76 Ellington Dr, Toronto, Ontario
This For sale Property is located at 76 Ellington Dr is a Detached Single Family House set in the community of Wexford-Maryvale, in the City of Toronto. This Detached Single Family has a total of 4 bedroom(s), and a total of 2 bath(s) . 76 Ellington Dr has Forced air heating and Central air conditioning. This house features a Fireplace.
The Second level includes the Primary Bedroom, Bedroom 2, The Basement includes the Office, Recreational, Games Room, Laundry Room, Utility Room, The Main level includes the Kitchen, Living Room, Bedroom 3, The Basement is Finished and features a Separate entrance.
This Toronto House's exterior is finished with Aluminum siding, Brick. Also included on the property is a Detached Garage
The Current price for the property located at 76 Ellington Dr, Toronto is $1,099,000 and was listed on MLS on :2024-04-29 05:23:38
Building
| Bathroom Total | 2 |
| Bedrooms Above Ground | 3 |
| Bedrooms Below Ground | 1 |
| Bedrooms Total | 4 |
| Basement Development | Finished |
| Basement Features | Separate Entrance |
| Basement Type | N/a (finished) |
| Construction Style Attachment | Detached |
| Cooling Type | Central Air Conditioning |
| Exterior Finish | Aluminum Siding, Brick |
| Heating Fuel | Natural Gas |
| Heating Type | Forced Air |
| Stories Total | 2 |
| Type | House |
Parking
| Detached Garage |
Land
| Acreage | No |
| Size Irregular | 63 X 82 Ft |
| Size Total Text | 63 X 82 Ft |
Rooms
| Level | Type | Length | Width | Dimensions |
|---|---|---|---|---|
| Second Level | Primary Bedroom | 4.13 m | 2.9 m | 4.13 m x 2.9 m |
| Second Level | Bedroom 2 | 4.46 m | 2.81 m | 4.46 m x 2.81 m |
| Basement | Office | 3.66 m | 3.65 m | 3.66 m x 3.65 m |
| Basement | Recreational, Games Room | 7.25 m | 3.54 m | 7.25 m x 3.54 m |
| Basement | Laundry Room | 3.59 m | 2.31 m | 3.59 m x 2.31 m |
| Basement | Utility Room | 2.08 m | 1.82 m | 2.08 m x 1.82 m |
| Main Level | Kitchen | 4.59 m | 2.39 m | 4.59 m x 2.39 m |
| Main Level | Living Room | 4.76 m | 3.86 m | 4.76 m x 3.86 m |
| Main Level | Bedroom 3 | 3.95 m | 2.74 m | 3.95 m x 2.74 m |
https://www.realtor.ca/real-estate/26812633/76-ellington-dr-toronto-wexford-maryvale
Interested?
Get More info About:76 Ellington Dr Toronto, Mls# E8278380
