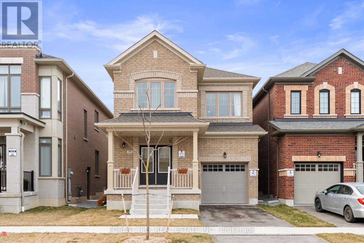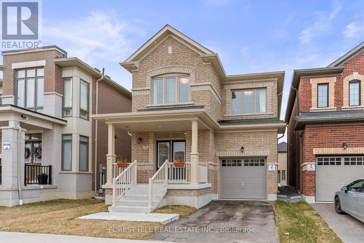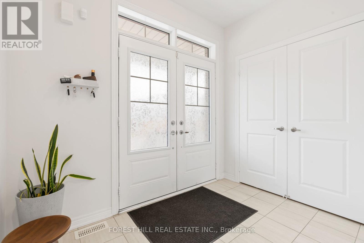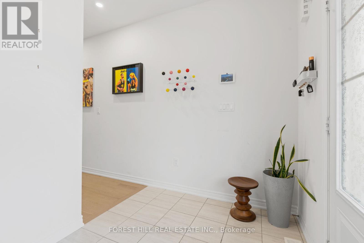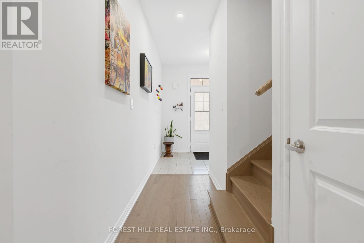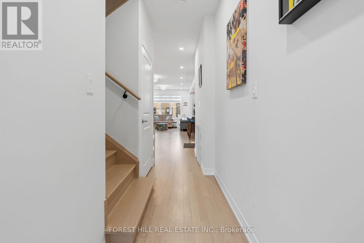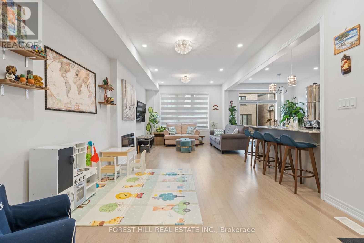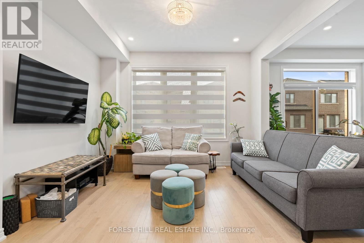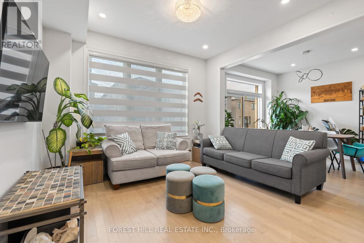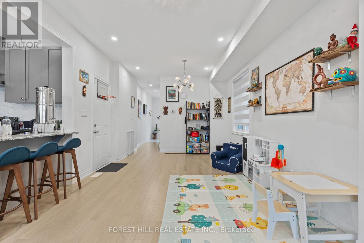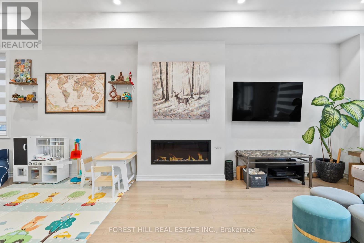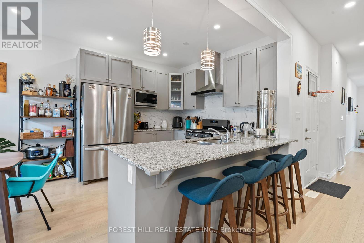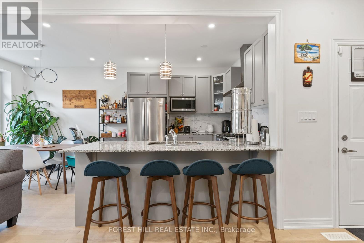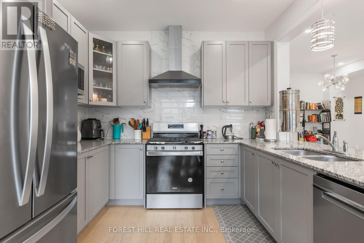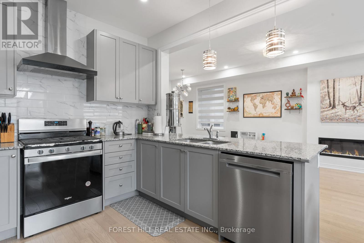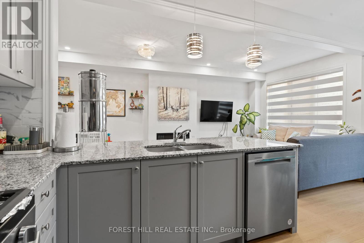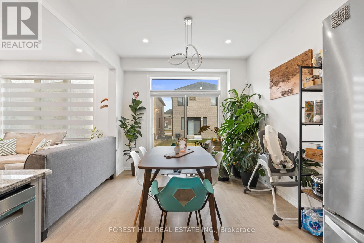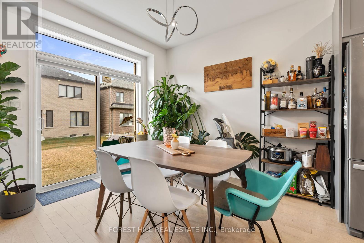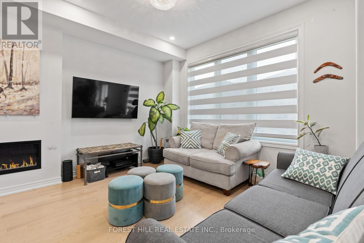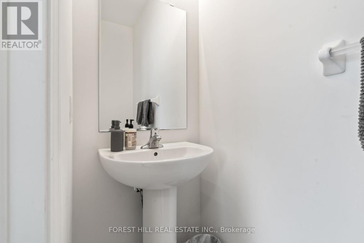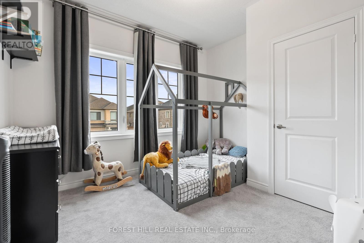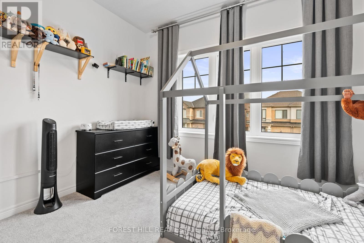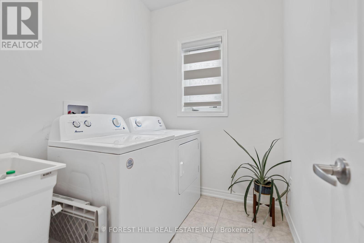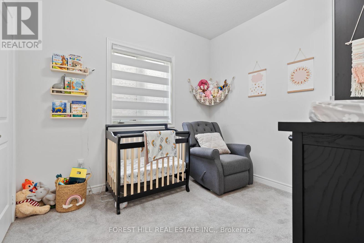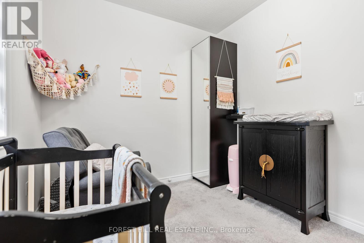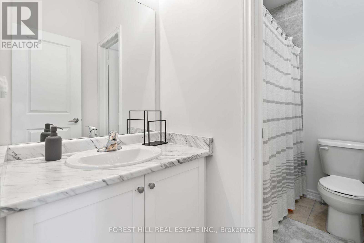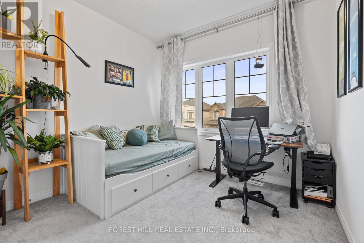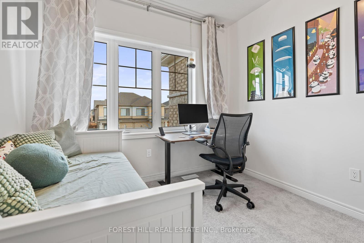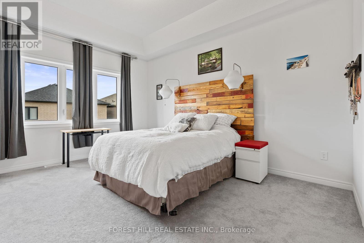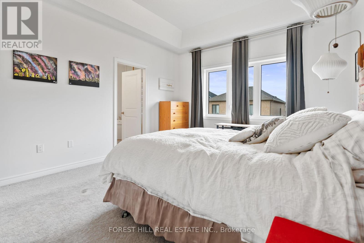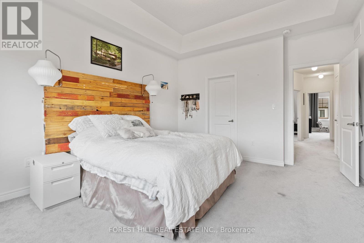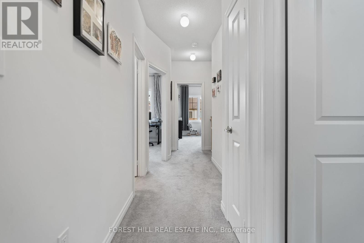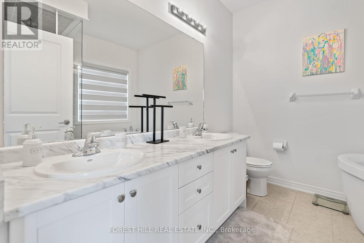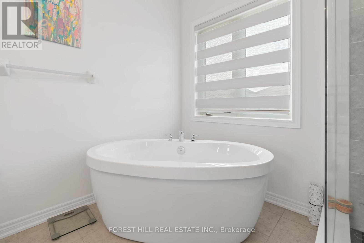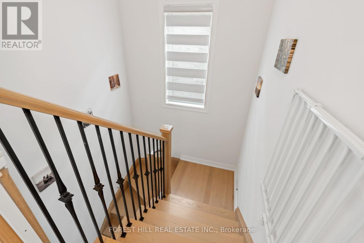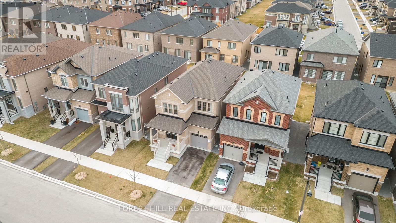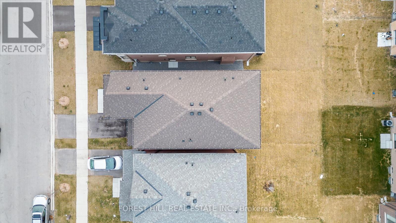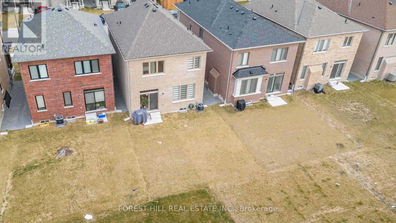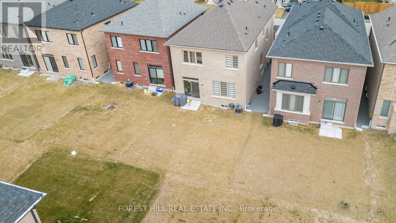77 Conarty Cres Whitby, Ontario L1P 0L3
MLS# E8273582 - Buy this house, and I'll buy Yours*
$1,180,000
Welcome to this exceptional detached residence located just steps from the Thermea Spa . This Property offers an exquisite blend of comfort and sophistication! This home is less than 5-years old! Boasting 4 spacious bedrooms and 3 washrooms.Step inside to discover the timeless allure of hardwood flooring-throughout the main-floor, complemented by an upgraded chef's kitchen.With seamless interior access to the garage, convenience meets style effortlessly (id:51158)
Property Details
| MLS® Number | E8273582 |
| Property Type | Single Family |
| Community Name | Rural Whitby |
| Parking Space Total | 2 |
About 77 Conarty Cres, Whitby, Ontario
This For sale Property is located at 77 Conarty Cres is a Detached Single Family House set in the community of Rural Whitby, in the City of Whitby. This Detached Single Family has a total of 4 bedroom(s), and a total of 3 bath(s) . 77 Conarty Cres has Forced air heating and Central air conditioning. This house features a Fireplace.
The Second level includes the Primary Bedroom, Bedroom 2, Bedroom 3, Bedroom 4, The Main level includes the Family Room, Kitchen, Eating Area, The Basement is Unfinished.
This Whitby House's exterior is finished with Brick. Also included on the property is a Attached Garage
The Current price for the property located at 77 Conarty Cres, Whitby is $1,180,000 and was listed on MLS on :2024-04-26 15:28:54
Building
| Bathroom Total | 3 |
| Bedrooms Above Ground | 4 |
| Bedrooms Total | 4 |
| Basement Development | Unfinished |
| Basement Type | N/a (unfinished) |
| Construction Style Attachment | Detached |
| Cooling Type | Central Air Conditioning |
| Exterior Finish | Brick |
| Heating Fuel | Natural Gas |
| Heating Type | Forced Air |
| Stories Total | 2 |
| Type | House |
Parking
| Attached Garage |
Land
| Acreage | No |
| Size Irregular | 30 X 97 Ft |
| Size Total Text | 30 X 97 Ft |
Rooms
| Level | Type | Length | Width | Dimensions |
|---|---|---|---|---|
| Second Level | Primary Bedroom | 4.57 m | 3.84 m | 4.57 m x 3.84 m |
| Second Level | Bedroom 2 | 3.04 m | 3.04 m | 3.04 m x 3.04 m |
| Second Level | Bedroom 3 | 3.53 m | 3.04 m | 3.53 m x 3.04 m |
| Second Level | Bedroom 4 | 2.74 m | 3.04 m | 2.74 m x 3.04 m |
| Main Level | Family Room | 5.66 m | 3.53 m | 5.66 m x 3.53 m |
| Main Level | Kitchen | 2.74 m | 2.74 m | 2.74 m x 2.74 m |
| Main Level | Eating Area | 2.74 m | 3.23 m | 2.74 m x 3.23 m |
https://www.realtor.ca/real-estate/26805873/77-conarty-cres-whitby-rural-whitby
Interested?
Get More info About:77 Conarty Cres Whitby, Mls# E8273582
