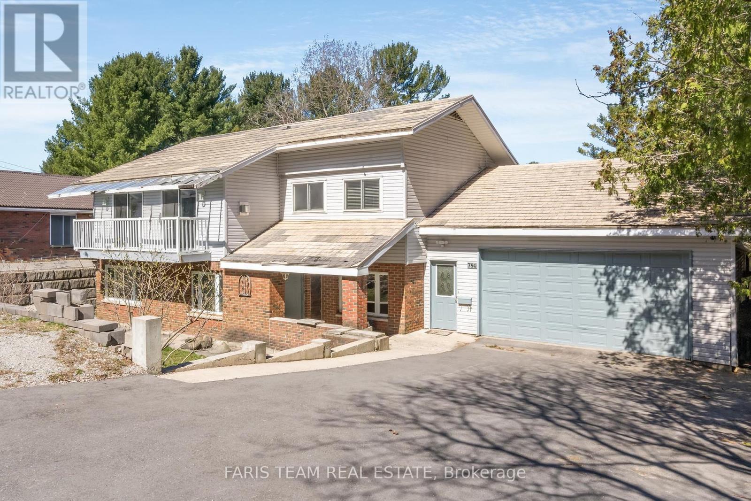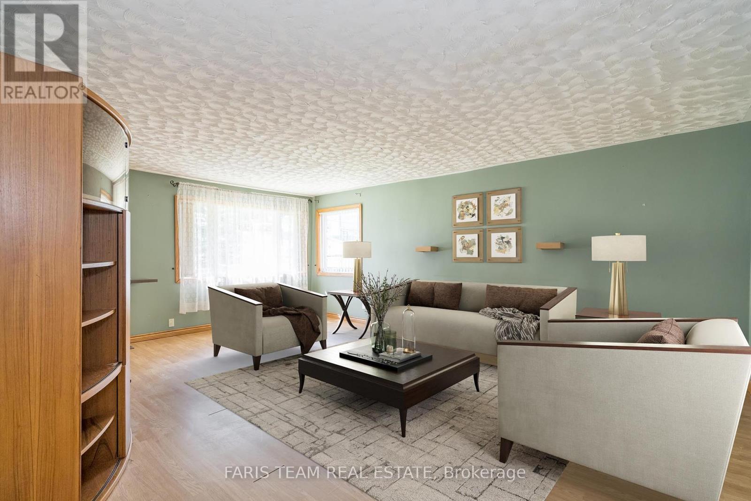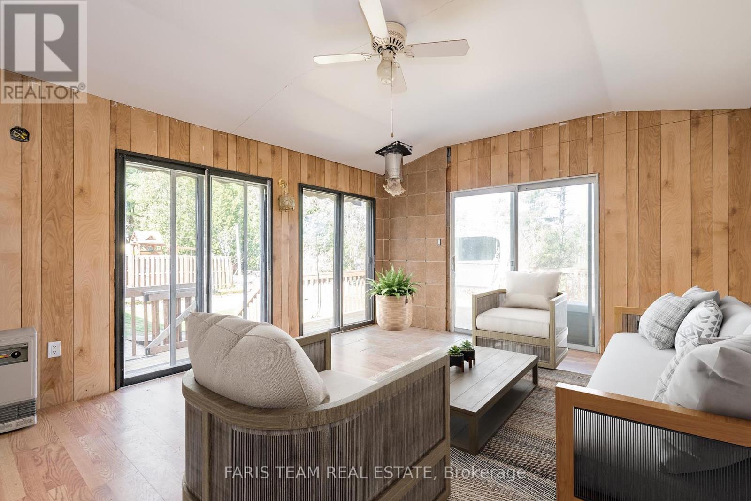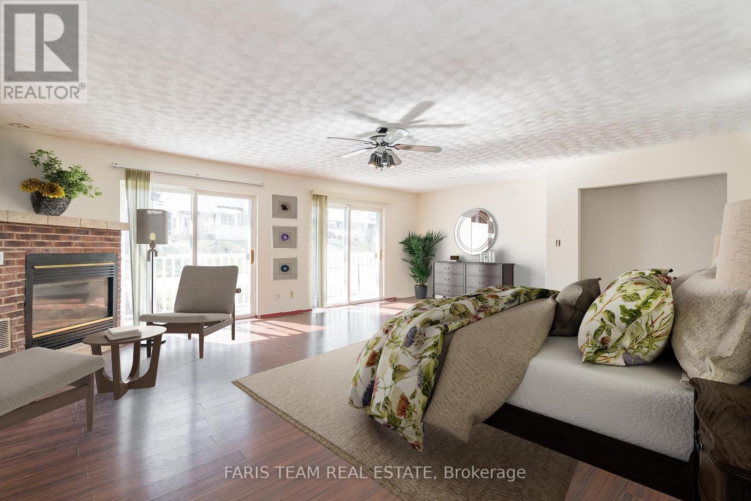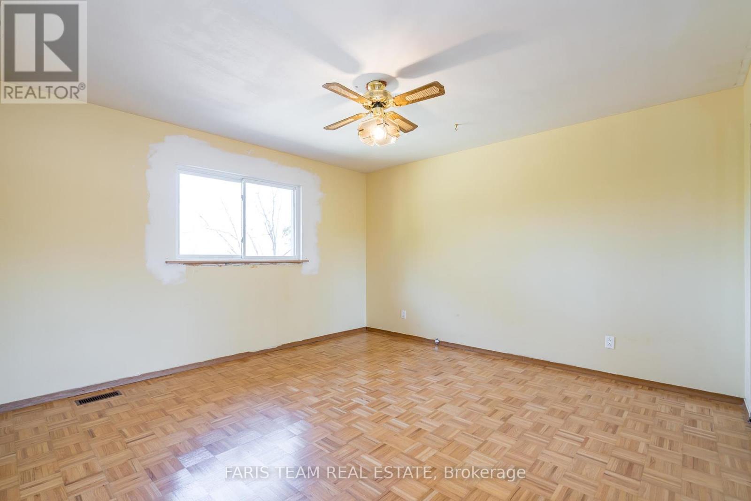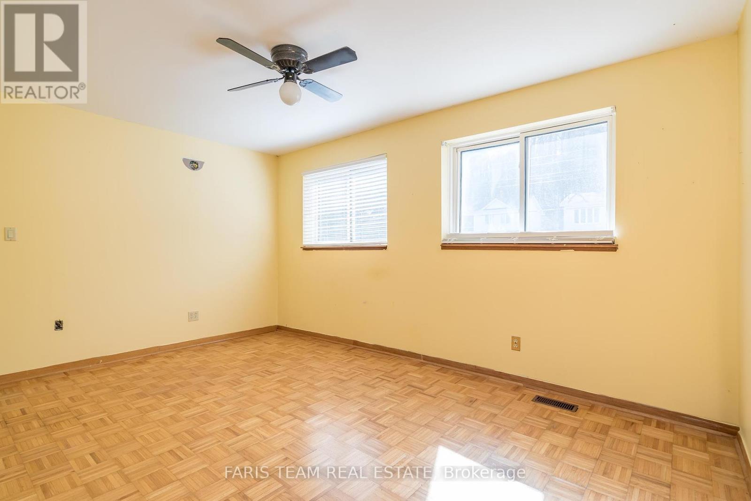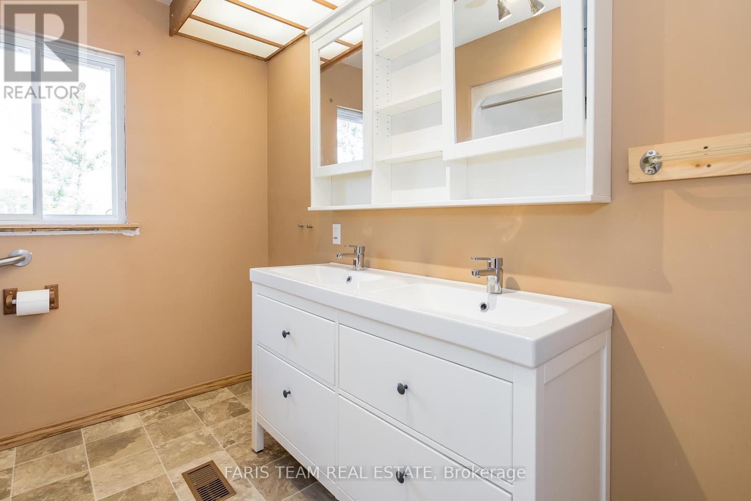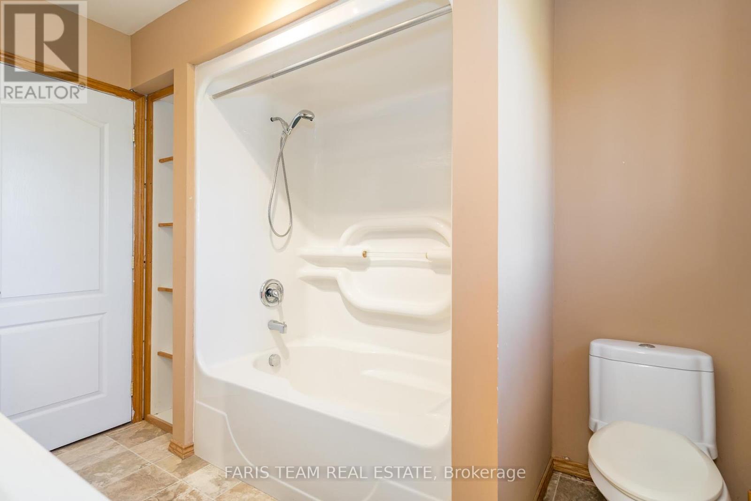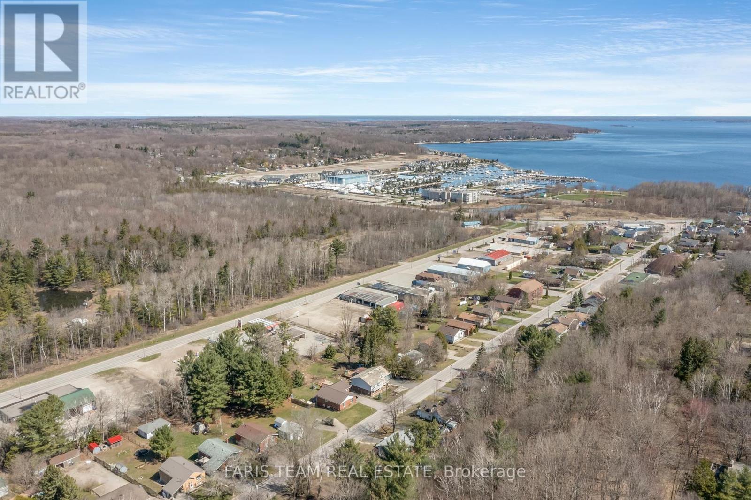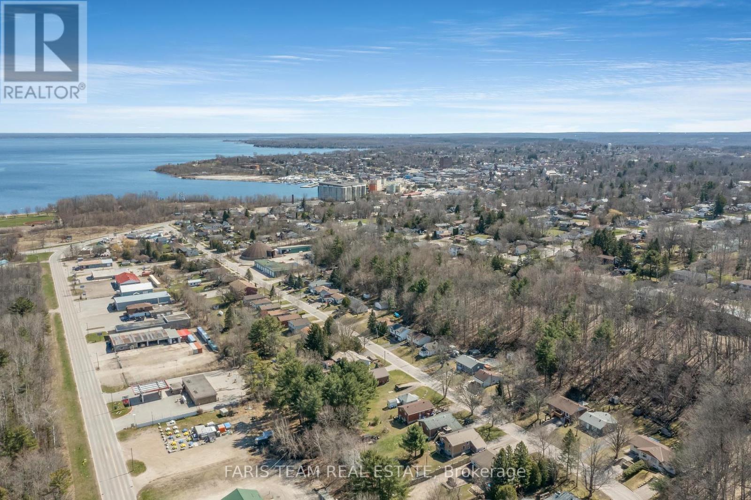794 Ontario St Midland, Ontario L4R 1A5
MLS# S8258754 - Buy this house, and I'll buy Yours*
$648,000
Top 5 Reasons You Will Love This Home: 1) Ideally situated home in Midland, offering easy access to commuting routes and amenities to enhance your lifestyle 2) Generously sized floor plan designed to accommodate endless possibilities, featuring four generously sized bedrooms on the upper level, providing ample space for a growing family 3) Potential for additional income with a separate entrance from the walk-out basement, leading to a well-appointed in-law suite complete with its own kitchen and full bathroom 4) Enjoy outdoors in the expansive yard, a canvas awaiting your personal touch and care, where you can create your outdoor oasis or enjoy the open space 5) Opportunity to turn this house into your dream home or capitalize on its investment potential. 3,484 fin.sq.ft. Age 74. Visit our website for more detailed information. (id:51158)
Property Details
| MLS® Number | S8258754 |
| Property Type | Single Family |
| Community Name | Midland |
| Features | Cul-de-sac |
| Parking Space Total | 6 |
About 794 Ontario St, Midland, Ontario
This For sale Property is located at 794 Ontario St is a Detached Single Family House set in the community of Midland, in the City of Midland. This Detached Single Family has a total of 5 bedroom(s), and a total of 3 bath(s) . 794 Ontario St has Forced air heating . This house features a Fireplace.
The Second level includes the Bedroom, Bedroom, Bedroom, Bedroom, The Basement includes the Kitchen, Living Room, Family Room, The Main level includes the Kitchen, Dining Room, Living Room, Sunroom, Office, The Basement is Partially finished.
This Midland House's exterior is finished with Brick, Vinyl siding. Also included on the property is a Attached Garage
The Current price for the property located at 794 Ontario St, Midland is $648,000 and was listed on MLS on :2024-04-22 17:27:50
Building
| Bathroom Total | 3 |
| Bedrooms Above Ground | 4 |
| Bedrooms Below Ground | 1 |
| Bedrooms Total | 5 |
| Basement Development | Partially Finished |
| Basement Type | Full (partially Finished) |
| Construction Style Attachment | Detached |
| Exterior Finish | Brick, Vinyl Siding |
| Fireplace Present | Yes |
| Heating Fuel | Natural Gas |
| Heating Type | Forced Air |
| Stories Total | 2 |
| Type | House |
Parking
| Attached Garage |
Land
| Acreage | No |
| Size Irregular | 85 X 200.58 Ft |
| Size Total Text | 85 X 200.58 Ft |
Rooms
| Level | Type | Length | Width | Dimensions |
|---|---|---|---|---|
| Second Level | Bedroom | 6.79 m | 6.15 m | 6.79 m x 6.15 m |
| Second Level | Bedroom | 4.87 m | 3.69 m | 4.87 m x 3.69 m |
| Second Level | Bedroom | 4.06 m | 3 m | 4.06 m x 3 m |
| Second Level | Bedroom | 4.06 m | 2.78 m | 4.06 m x 2.78 m |
| Basement | Kitchen | 5.91 m | 3.23 m | 5.91 m x 3.23 m |
| Basement | Living Room | 3.6 m | 3.54 m | 3.6 m x 3.54 m |
| Basement | Family Room | 3.19 m | 2.56 m | 3.19 m x 2.56 m |
| Main Level | Kitchen | 3.74 m | 3.71 m | 3.74 m x 3.71 m |
| Main Level | Dining Room | 4.71 m | 4.39 m | 4.71 m x 4.39 m |
| Main Level | Living Room | 6.16 m | 4.6 m | 6.16 m x 4.6 m |
| Main Level | Sunroom | 5.13 m | 4.08 m | 5.13 m x 4.08 m |
| Main Level | Office | 3.6 m | 3.02 m | 3.6 m x 3.02 m |
https://www.realtor.ca/real-estate/26783745/794-ontario-st-midland-midland
Interested?
Get More info About:794 Ontario St Midland, Mls# S8258754
