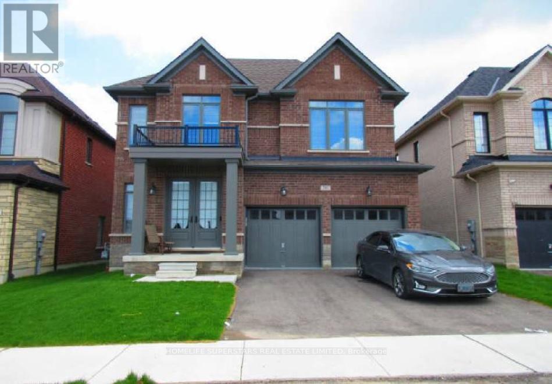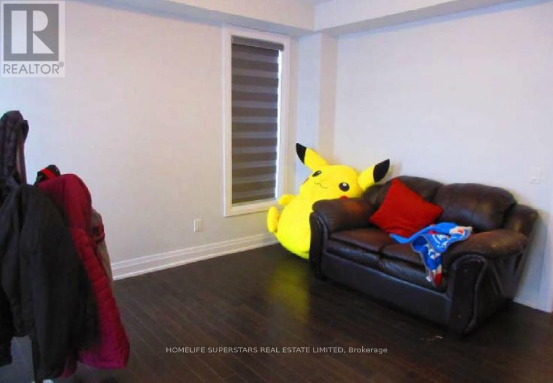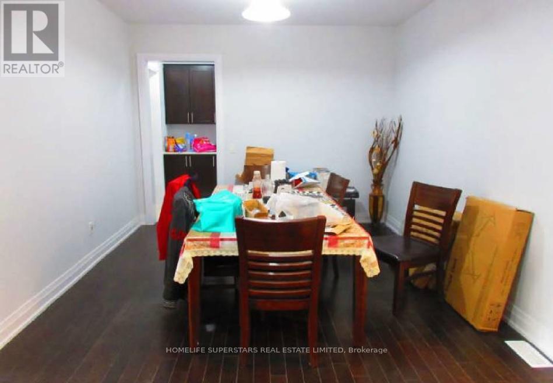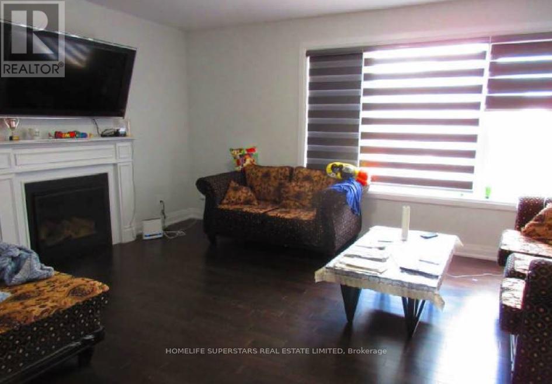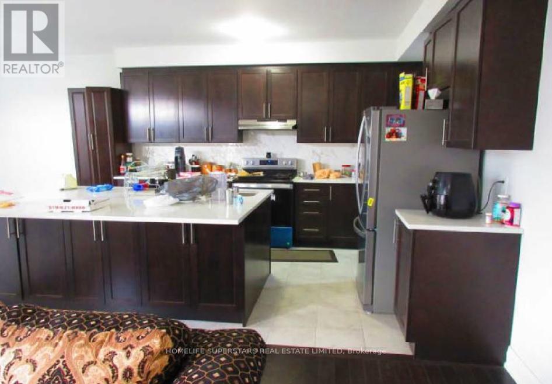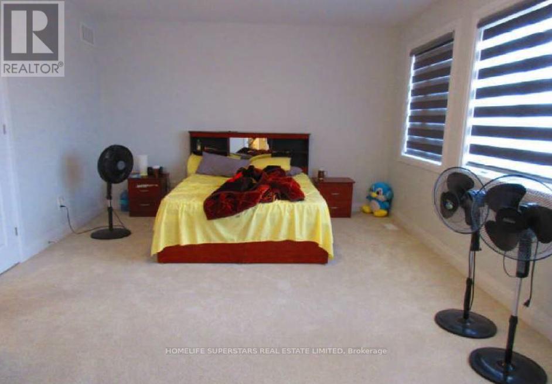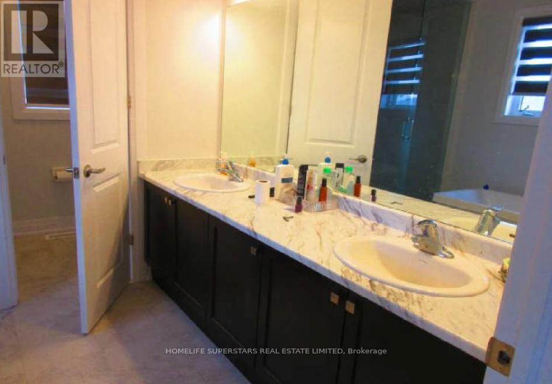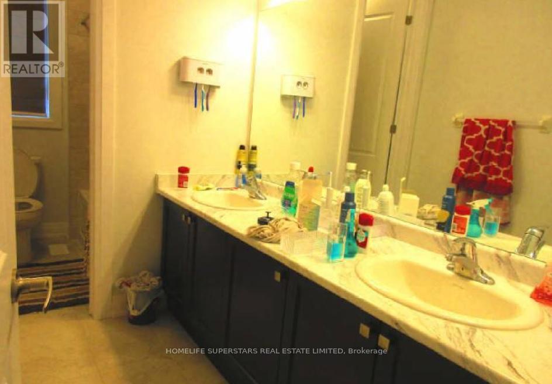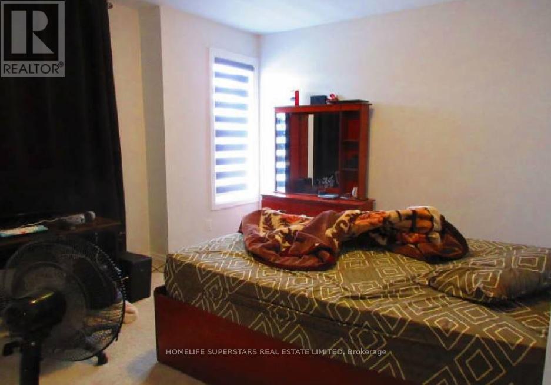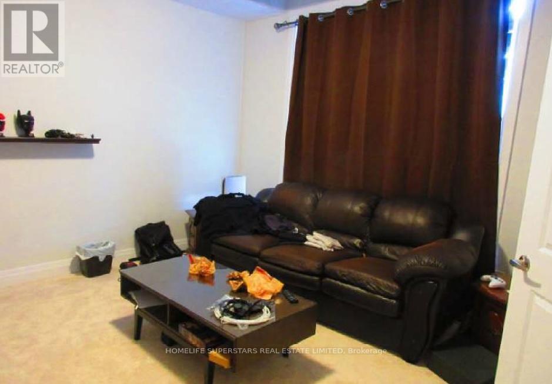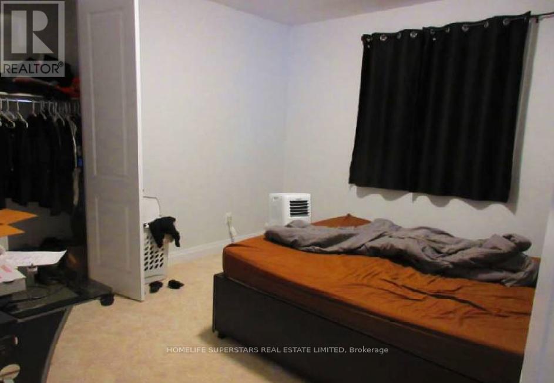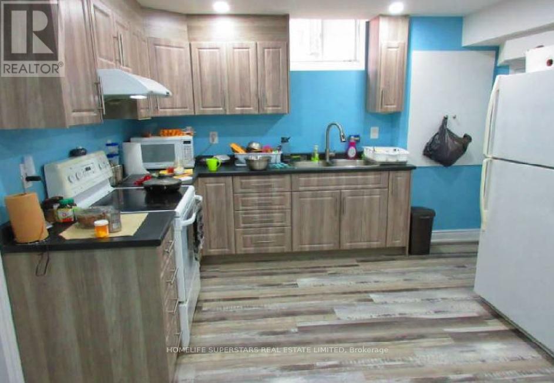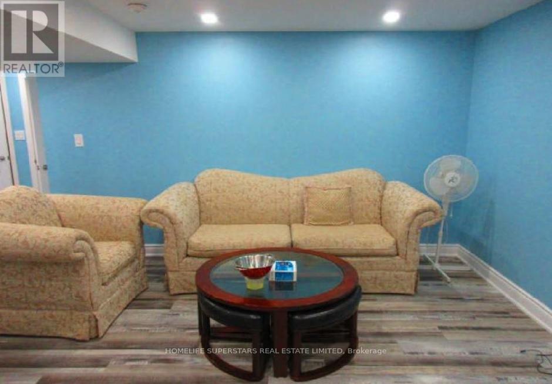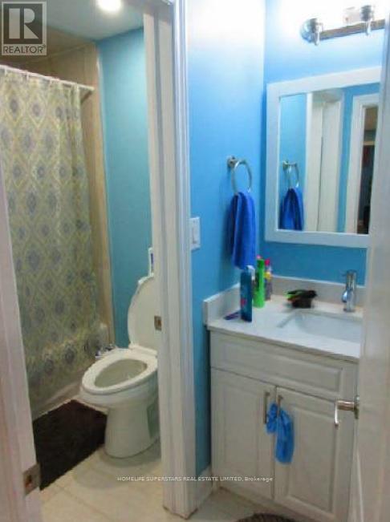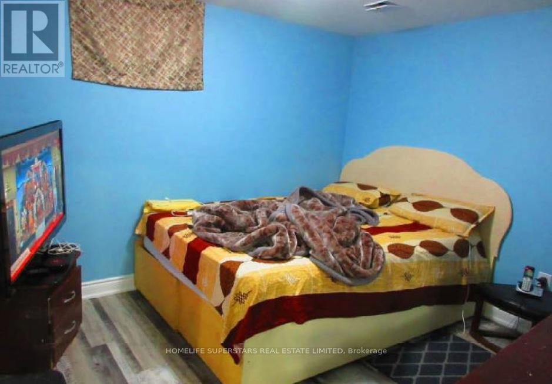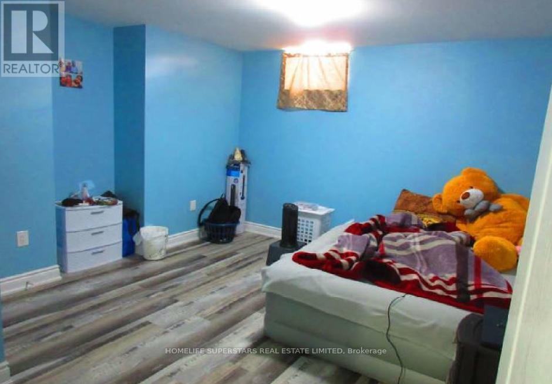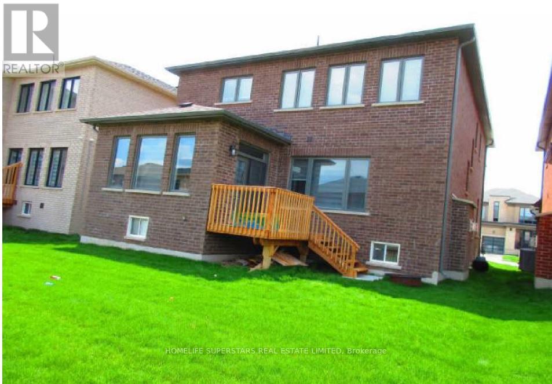795 Queenston Blvd Woodstock, Ontario N4T 0N1
MLS# X8249856 - Buy this house, and I'll buy Yours*
$1,099,999
This Detached Home Features Amazing Layout With Large Living Room, Separate Dining Room & Separate Family Room. Open Concept Modern Kitchen With Extended Breakfast Bar. Separate Breakfast Area With Walk Out To Deck. Prime Bedroom With Attached 5 PC Bath & WI Closet. 2nd Floor Laundry. Sepearate Entrance To The 2 Bedroom Bedroom Basement Apartment. (Built in 2022). 2765 SQ FT + 1267 Basement Apartment. Close to All Amenities, Parks, Schools. **** EXTRAS **** S/S Fridge, S/S Stove, S/S Dishwasher, Washer & Dryer. All Elfs, All Window Coverings. Broadloom Where Laid (Fridge & Stove In The Basement) (id:51158)
Property Details
| MLS® Number | X8249856 |
| Property Type | Single Family |
| Amenities Near By | Schools |
| Parking Space Total | 4 |
About 795 Queenston Blvd, Woodstock, Ontario
This For sale Property is located at 795 Queenston Blvd is a Detached Single Family House, in the City of Woodstock. Nearby amenities include - Schools. This Detached Single Family has a total of 7 bedroom(s), and a total of 4 bath(s) . 795 Queenston Blvd has Forced air heating and Central air conditioning. This house features a Fireplace.
The Second level includes the Primary Bedroom, Bedroom 2, Bedroom 3, Bedroom 4, The Basement includes the Kitchen, Bedroom, The Main level includes the Living Room, Dining Room, Great Room, Kitchen, Eating Area, Pantry, and features a Apartment in basement.
This Woodstock House's exterior is finished with Brick, Stone. Also included on the property is a Garage
The Current price for the property located at 795 Queenston Blvd, Woodstock is $1,099,999 and was listed on MLS on :2024-04-23 17:31:22
Building
| Bathroom Total | 4 |
| Bedrooms Above Ground | 4 |
| Bedrooms Below Ground | 3 |
| Bedrooms Total | 7 |
| Basement Features | Apartment In Basement |
| Basement Type | N/a |
| Construction Style Attachment | Detached |
| Cooling Type | Central Air Conditioning |
| Exterior Finish | Brick, Stone |
| Fireplace Present | Yes |
| Heating Fuel | Natural Gas |
| Heating Type | Forced Air |
| Stories Total | 2 |
| Type | House |
Parking
| Garage |
Land
| Acreage | No |
| Land Amenities | Schools |
| Size Irregular | 42.41 X 110.14 Ft |
| Size Total Text | 42.41 X 110.14 Ft |
Rooms
| Level | Type | Length | Width | Dimensions |
|---|---|---|---|---|
| Second Level | Primary Bedroom | 5.49 m | 4.02 m | 5.49 m x 4.02 m |
| Second Level | Bedroom 2 | 3.84 m | 3.65 m | 3.84 m x 3.65 m |
| Second Level | Bedroom 3 | 3.96 m | 3.84 m | 3.96 m x 3.84 m |
| Second Level | Bedroom 4 | 3.96 m | 3.6 m | 3.96 m x 3.6 m |
| Basement | Kitchen | Measurements not available | ||
| Basement | Bedroom | Measurements not available | ||
| Main Level | Living Room | 3.96 m | 3.65 m | 3.96 m x 3.65 m |
| Main Level | Dining Room | 5.18 m | 3.35 m | 5.18 m x 3.35 m |
| Main Level | Great Room | 6.09 m | 3.35 m | 6.09 m x 3.35 m |
| Main Level | Kitchen | 3.96 m | 3.23 m | 3.96 m x 3.23 m |
| Main Level | Eating Area | 4.27 m | 3.05 m | 4.27 m x 3.05 m |
| Main Level | Pantry | 0.91 m | 0.91 m | 0.91 m x 0.91 m |
Utilities
| Sewer | Installed |
| Natural Gas | Installed |
| Electricity | Installed |
| Cable | Installed |
https://www.realtor.ca/real-estate/26773303/795-queenston-blvd-woodstock
Interested?
Get More info About:795 Queenston Blvd Woodstock, Mls# X8249856
