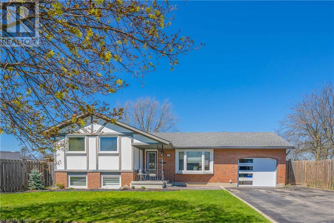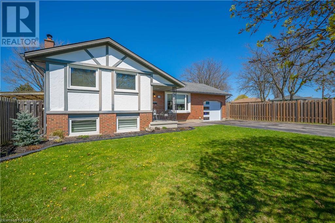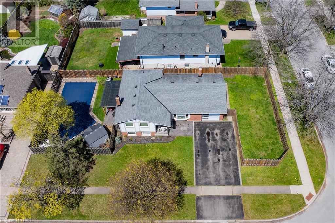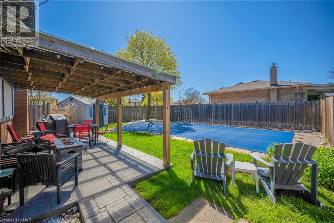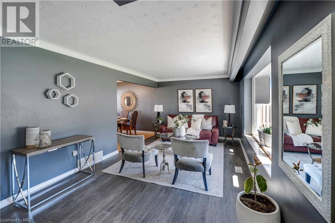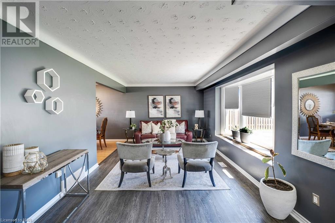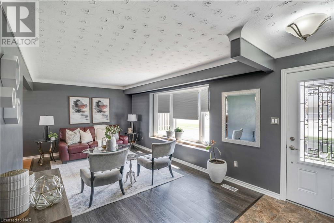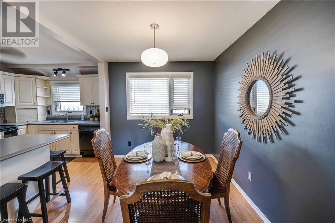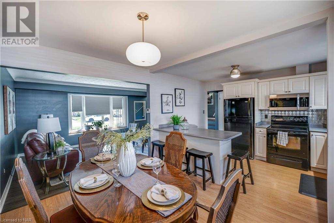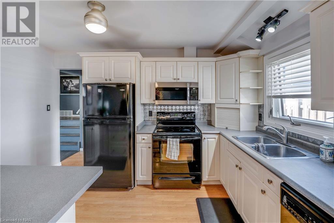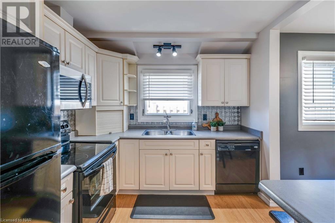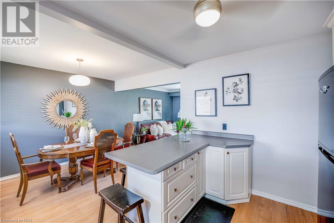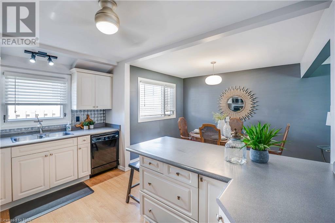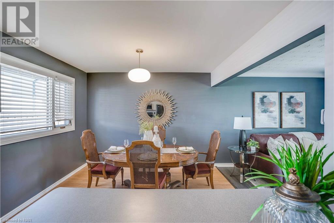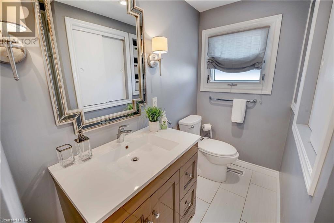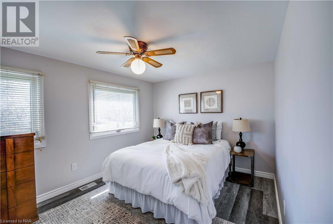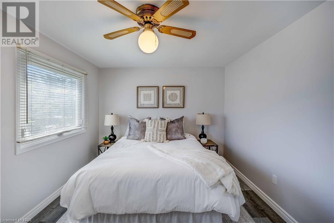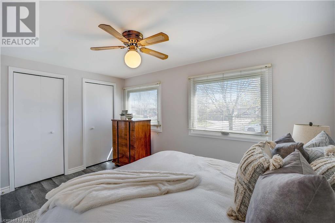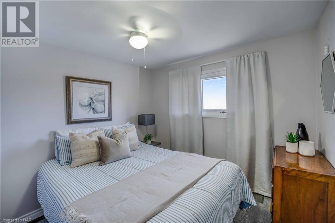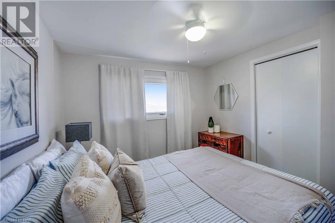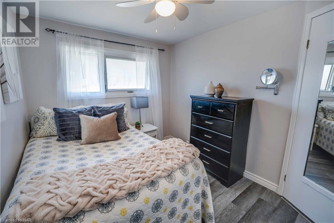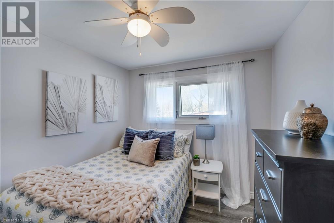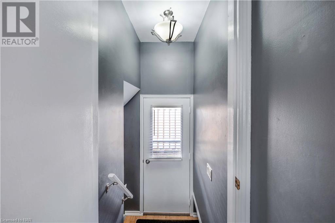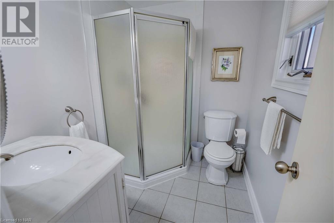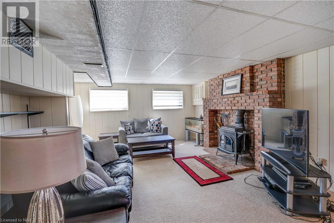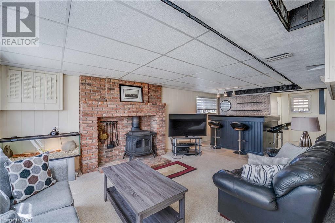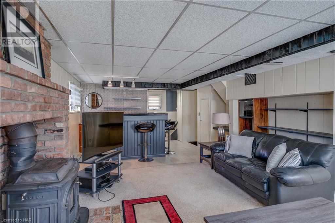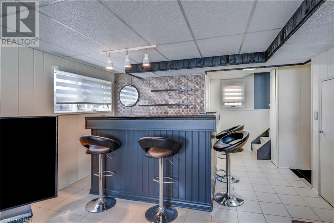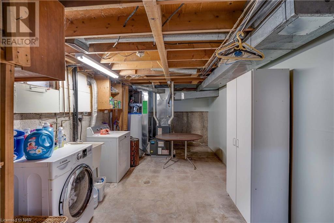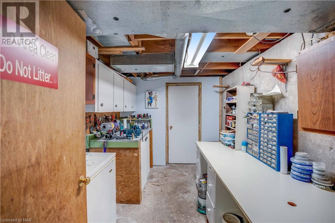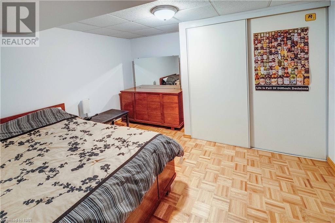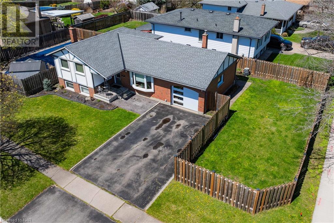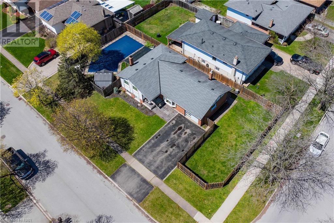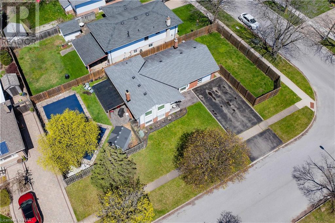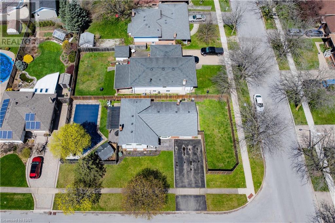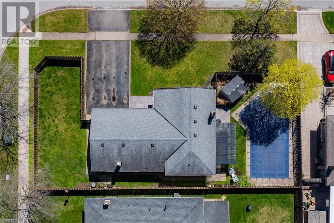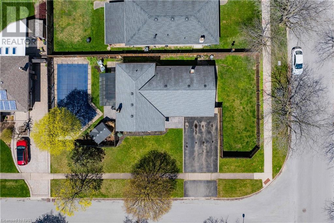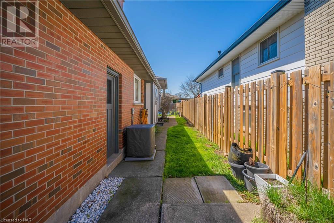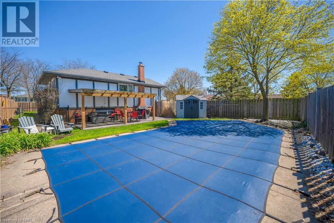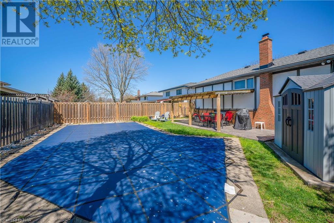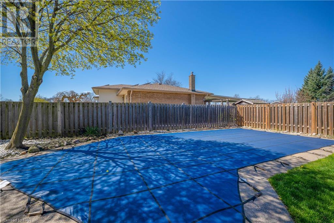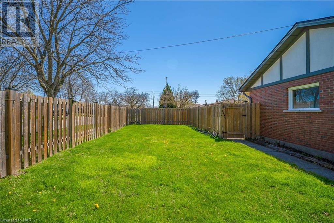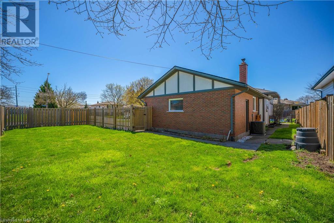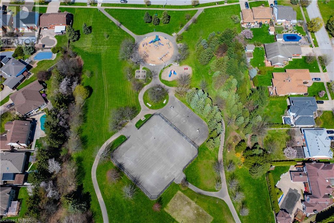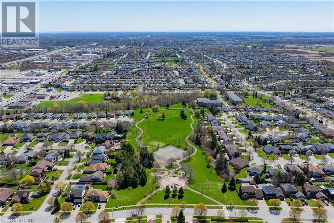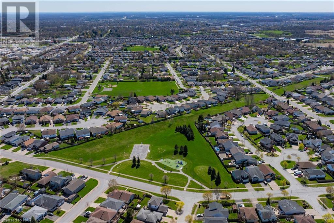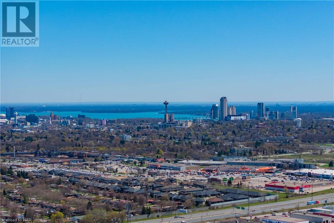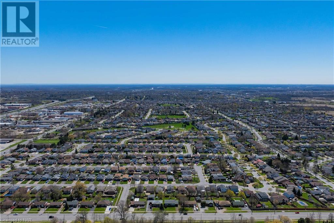7959 Thorton Street Niagara Falls, Ontario L2H 2C2
MLS# 40575742 - Buy this house, and I'll buy Yours*
$749,900
Welcome to your dream home nestled in one of Niagara's most coveted family-friendly neighborhoods. Situated on a premium corner lot, this stunning sidesplit boasts 3+1 bedrooms, 2 bathrooms, and a separate entrance, offering the potential for an in-law suite or rental opportunity. Step inside to discover the warmth of a wood stove, creating a cozy ambiance in the spacious living area. Entertain with ease in the large rec room featuring a convenient wet bar, perfect for hosting gatherings with friends and family. This home has been meticulously maintained and updated, with recent upgrades including new windows, furnace, and AC installed in 2019, and roof in 2016 ensuring comfort and efficiency year-round. Relax in your fully fenced oasis of a backyard complete with a gorgeous inground pool with a new pool pump, filter, liner, and elephant cover all replaced in 2021, providing endless hours of enjoyment and complete with a stamped concrete covered patio, a new garden shed and lush greenery. Additional features include a new garage door, freshly painted interior, and close proximity to parks, shopping, and highway access for added convenience. Don't miss your chance to call this exceptional property home. (id:51158)
Property Details
| MLS® Number | 40575742 |
| Property Type | Single Family |
| Amenities Near By | Park, Playground, Public Transit, Schools, Shopping |
| Community Features | School Bus |
| Features | Corner Site, Wet Bar, Automatic Garage Door Opener |
| Parking Space Total | 5 |
About 7959 Thorton Street, Niagara Falls, Ontario
This For sale Property is located at 7959 Thorton Street is a Detached Single Family House, in the City of Niagara Falls. Nearby amenities include - Park, Playground, Public Transit, Schools, Shopping. This Detached Single Family has a total of 4 bedroom(s), and a total of 2 bath(s) . 7959 Thorton Street has Forced air heating and Central air conditioning. This house features a Fireplace.
The Second level includes the 4pc Bathroom, Bedroom, Bedroom, Primary Bedroom, The Lower level includes the Workshop, Bedroom, 3pc Bathroom, Recreation Room, The Main level includes the Kitchen, Dining Room, Living Room, The Basement is Finished.
This Niagara Falls House's exterior is finished with Brick, Stucco, Wood. Also included on the property is a Attached Garage
The Current price for the property located at 7959 Thorton Street, Niagara Falls is $749,900 and was listed on MLS on :2024-04-28 20:14:38
Building
| Bathroom Total | 2 |
| Bedrooms Above Ground | 3 |
| Bedrooms Below Ground | 1 |
| Bedrooms Total | 4 |
| Appliances | Dishwasher, Dryer, Refrigerator, Stove, Wet Bar, Washer |
| Basement Development | Finished |
| Basement Type | Full (finished) |
| Construction Material | Wood Frame |
| Construction Style Attachment | Detached |
| Cooling Type | Central Air Conditioning |
| Exterior Finish | Brick, Stucco, Wood |
| Foundation Type | Poured Concrete |
| Heating Type | Forced Air |
| Size Interior | 1150 |
| Type | House |
| Utility Water | Municipal Water |
Parking
| Attached Garage |
Land
| Access Type | Highway Access |
| Acreage | No |
| Land Amenities | Park, Playground, Public Transit, Schools, Shopping |
| Sewer | Municipal Sewage System |
| Size Depth | 105 Ft |
| Size Frontage | 120 Ft |
| Size Total Text | Under 1/2 Acre |
| Zoning Description | R1 |
Rooms
| Level | Type | Length | Width | Dimensions |
|---|---|---|---|---|
| Second Level | 4pc Bathroom | Measurements not available | ||
| Second Level | Bedroom | 10'1'' x 8'6'' | ||
| Second Level | Bedroom | 9'7'' x 10'3'' | ||
| Second Level | Primary Bedroom | 10'0'' x 13'7'' | ||
| Lower Level | Workshop | 11'0'' x 8'2'' | ||
| Lower Level | Bedroom | 12'0'' x 10'10'' | ||
| Lower Level | 3pc Bathroom | Measurements not available | ||
| Lower Level | Recreation Room | 25'0'' x 14'10'' | ||
| Main Level | Kitchen | 9'0'' x 12'6'' | ||
| Main Level | Dining Room | 9'0'' x 11'2'' | ||
| Main Level | Living Room | 10'10'' x 23'3'' |
https://www.realtor.ca/real-estate/26789769/7959-thorton-street-niagara-falls
Interested?
Get More info About:7959 Thorton Street Niagara Falls, Mls# 40575742
