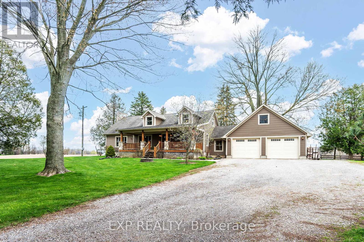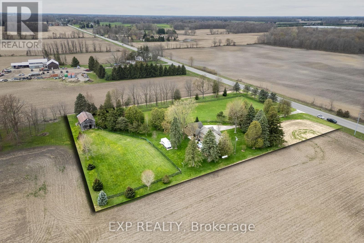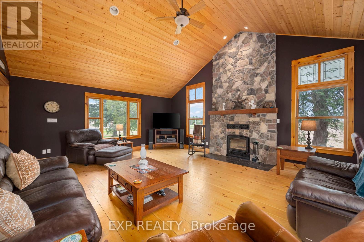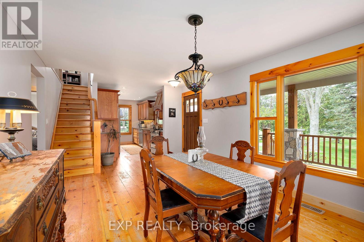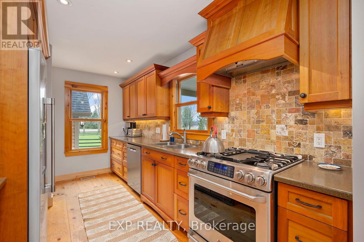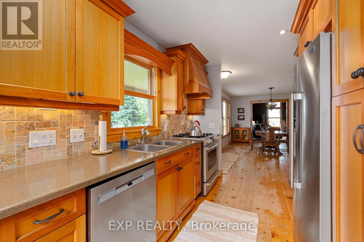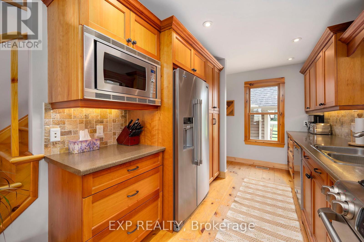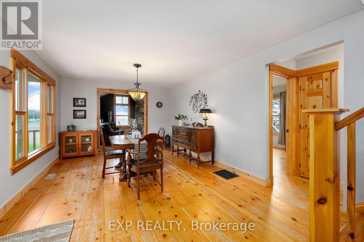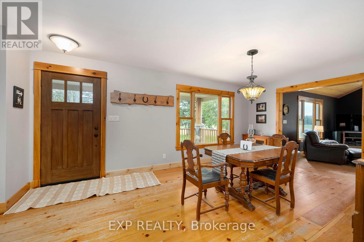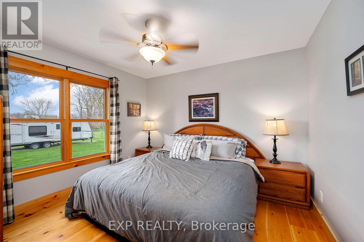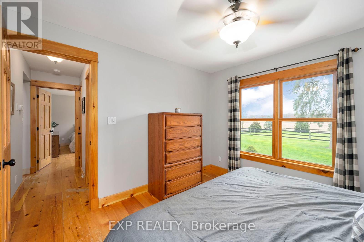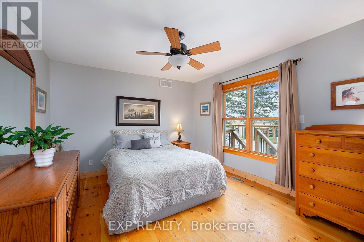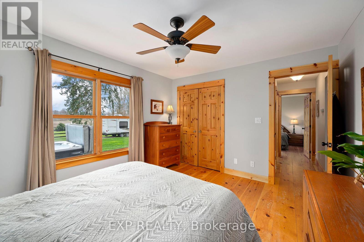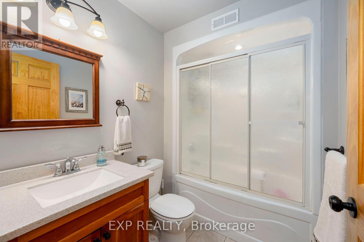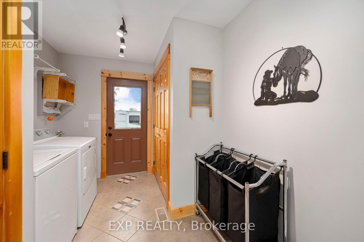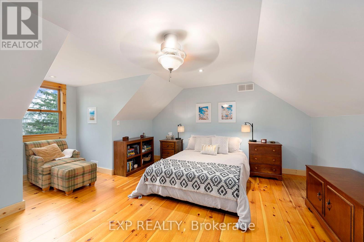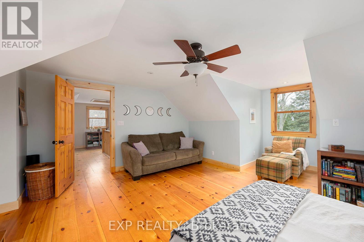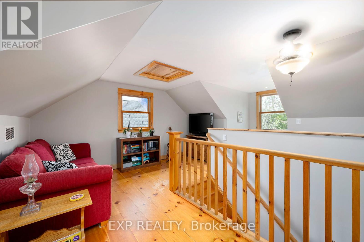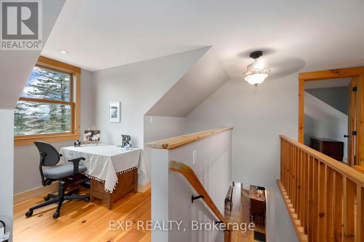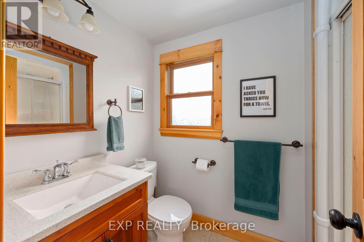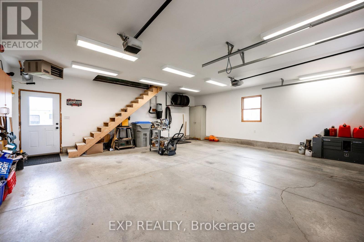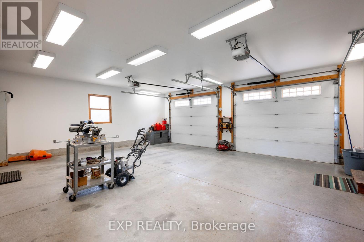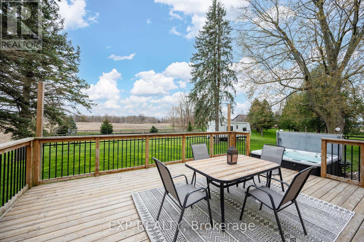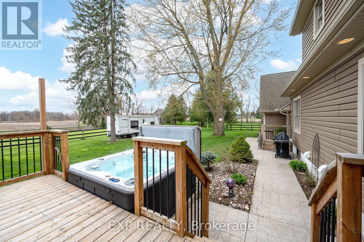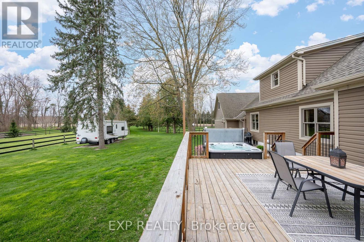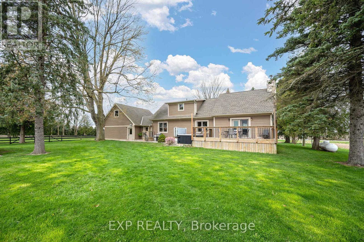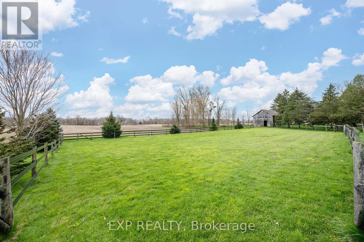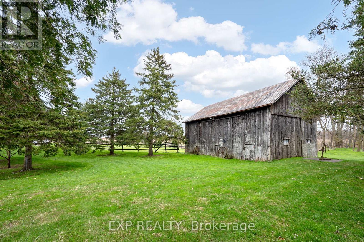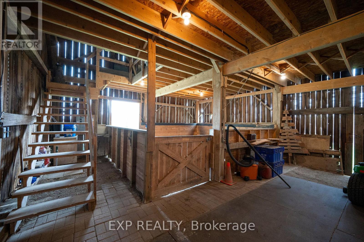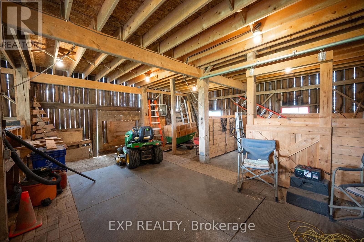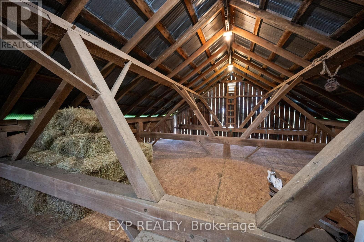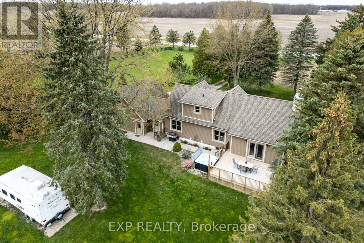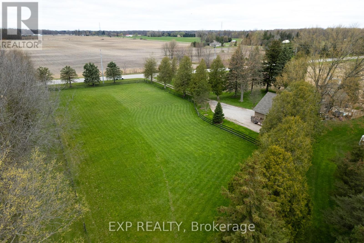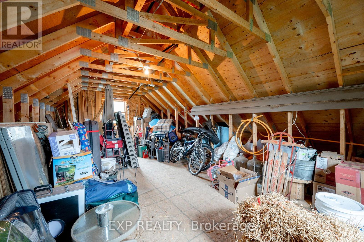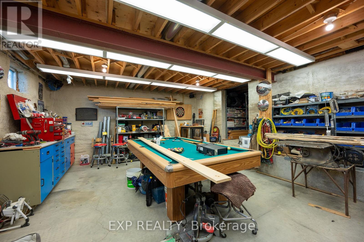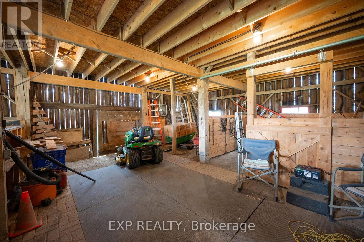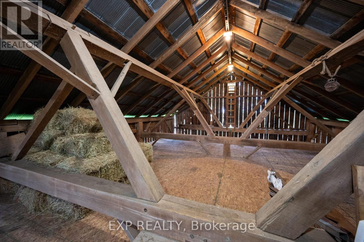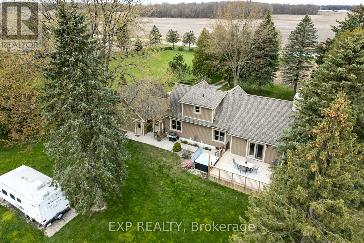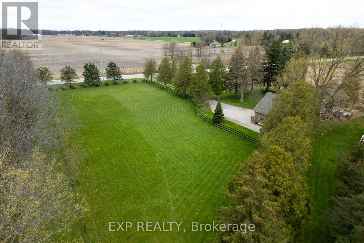7967 Glendon Dr Strathroy-Caradoc, Ontario N0L 1W0
MLS# X8270476 - Buy this house, and I'll buy Yours*
$1,149,000
Nestled on the edge of Mount Brydges, this picturesque 2.65-acre horse farm is truly a rural oasis. A tree-lined driveway leads to a charming home graced with a covered front porch, perfect for enjoying serene country sunsets. Inside, wide plank pine floors extend throughout, guiding you to a stunning great room, highlighted by a floor-to-ceiling wood-burning fireplace and cathedral ceilings. Glass patio doors open onto a spacious deck, complete with a hot tub overlooking the paddocks an ideal spot for relaxing evenings.The property includes a well-equipped horse barn with a loft and paddocks, featuring a reinforced flex fence system designed to support the weight of horses. The barn is serviced by a 100 AMP electric supply and a 1-inch water line with a hydrant to prevent freezing in the winter. On the main floor, you'll find two cozy bedrooms and a large mudroom leading to an oversized garage with loft space above. The garage boasts oversized, insulated doors, spray foam insulation, and a heater. The second level of the home hosts a den and a luxurious primary bedroom with a walk-in closet. Additional amenities include zoned hot and cold water systems, spray foam insulation from the cement floor to the ridge vent, and a tankless water heater. The home is equipped with a water softener system, central vacuum, and high-quality solid wood cabinets with a cherry finish and knotty pine interiors. All interior doors are solid core for added privacy and quality.Tech-ready, the house features wiring for phone, network, and coax in every room. Both the front and back porches are pre-wired for speakers, with the front porch also equipped with electrical outlets along the roofline for festive lighting. The septic system is sized for a 5-bedroom capacity, and the roof is covered with durable 40-year asphalt/fiberglass shingles. This unique country property offers a separate entrance from the road alongside the paddocks for easy access. (id:51158)
Property Details
| MLS® Number | X8270476 |
| Property Type | Single Family |
| Community Name | Mount Brydges |
| Amenities Near By | Schools |
| Parking Space Total | 22 |
About 7967 Glendon Dr, Strathroy-Caradoc, Ontario
This For sale Property is located at 7967 Glendon Dr is a Detached Single Family House set in the community of Mount Brydges, in the City of Strathroy-Caradoc. Nearby amenities include - Schools. This Detached Single Family has a total of 3 bedroom(s), and a total of 2 bath(s) . 7967 Glendon Dr has Forced air heating and Central air conditioning. This house features a Fireplace.
The Second level includes the Bedroom 2, Sitting Room, Bathroom, The Basement includes the Recreational, Games Room, The Main level includes the Foyer, Kitchen, Dining Room, Living Room, Primary Bedroom, Bathroom, Bedroom, Laundry Room, The Basement is Unfinished.
This Strathroy-Caradoc House's exterior is finished with Vinyl siding. Also included on the property is a Attached Garage
The Current price for the property located at 7967 Glendon Dr, Strathroy-Caradoc is $1,149,000 and was listed on MLS on :2024-04-30 02:00:00
Building
| Bathroom Total | 2 |
| Bedrooms Above Ground | 3 |
| Bedrooms Total | 3 |
| Basement Development | Unfinished |
| Basement Type | N/a (unfinished) |
| Construction Style Attachment | Detached |
| Cooling Type | Central Air Conditioning |
| Exterior Finish | Vinyl Siding |
| Fireplace Present | Yes |
| Heating Fuel | Propane |
| Heating Type | Forced Air |
| Stories Total | 2 |
| Type | House |
Parking
| Attached Garage |
Land
| Acreage | Yes |
| Land Amenities | Schools |
| Sewer | Septic System |
| Size Irregular | 275 X 419.03 Acre |
| Size Total Text | 275 X 419.03 Acre|2 - 4.99 Acres |
Rooms
| Level | Type | Length | Width | Dimensions |
|---|---|---|---|---|
| Second Level | Bedroom 2 | 5.02 m | 5.68 m | 5.02 m x 5.68 m |
| Second Level | Sitting Room | 4.92 m | 5.68 m | 4.92 m x 5.68 m |
| Second Level | Bathroom | 2.5 m | 1.73 m | 2.5 m x 1.73 m |
| Basement | Recreational, Games Room | 10.04 m | 7.24 m | 10.04 m x 7.24 m |
| Main Level | Foyer | 5.28 m | 1.59 m | 5.28 m x 1.59 m |
| Main Level | Kitchen | 4.34 m | 2.86 m | 4.34 m x 2.86 m |
| Main Level | Dining Room | 7.19 m | 3.77 m | 7.19 m x 3.77 m |
| Main Level | Living Room | 6.01 m | 7.16 m | 6.01 m x 7.16 m |
| Main Level | Primary Bedroom | 3.92 m | 3.37 m | 3.92 m x 3.37 m |
| Main Level | Bathroom | 1.74 m | 2.34 m | 1.74 m x 2.34 m |
| Main Level | Bedroom | 3.44 m | 3.37 m | 3.44 m x 3.37 m |
| Main Level | Laundry Room | 2.43 m | 3.05 m | 2.43 m x 3.05 m |
https://www.realtor.ca/real-estate/26801186/7967-glendon-dr-strathroy-caradoc-mount-brydges
Interested?
Get More info About:7967 Glendon Dr Strathroy-Caradoc, Mls# X8270476
