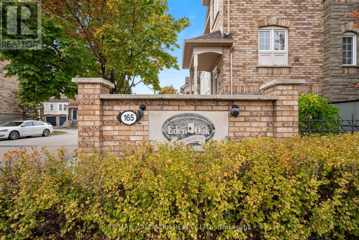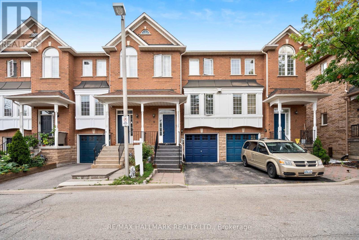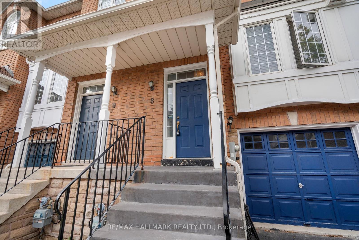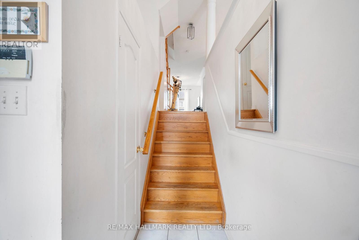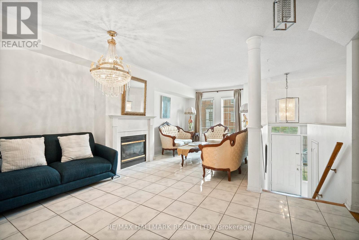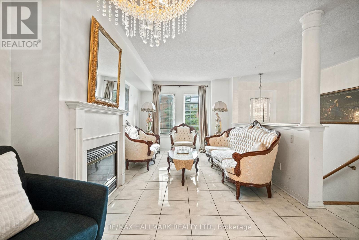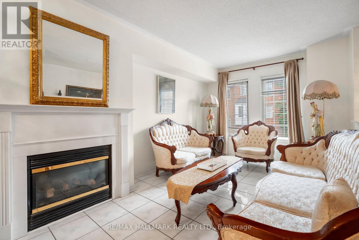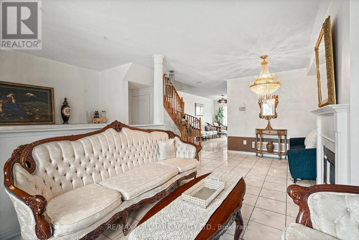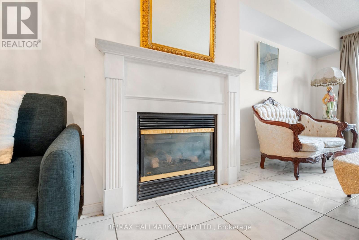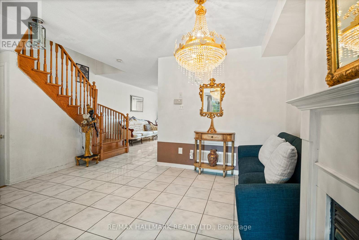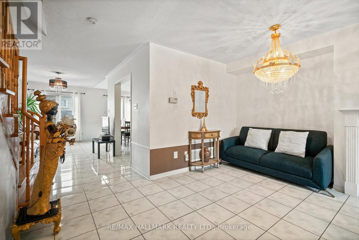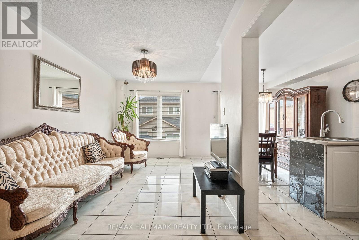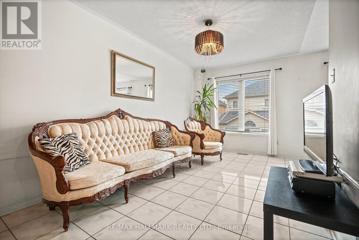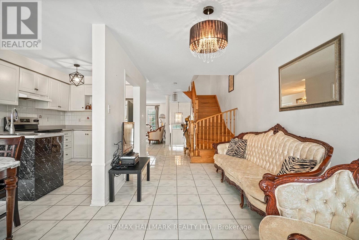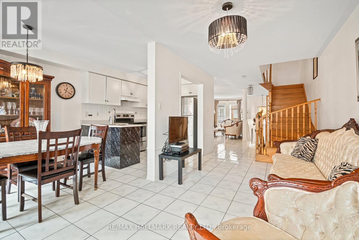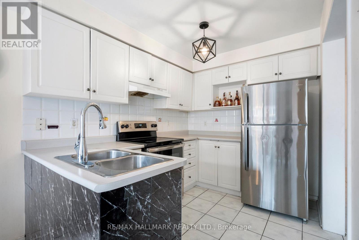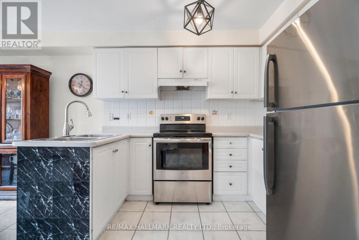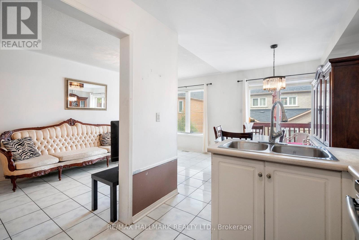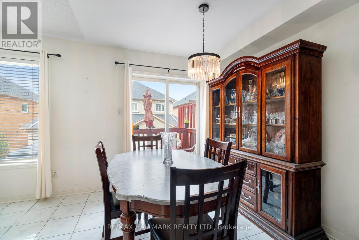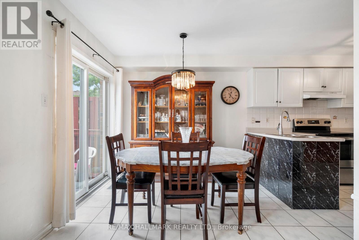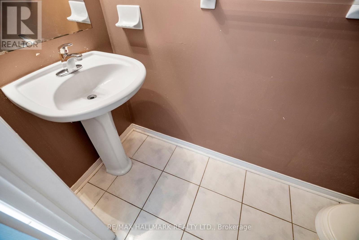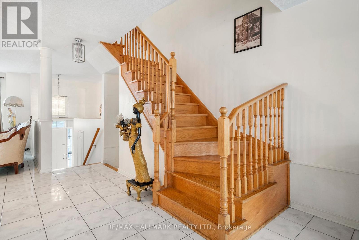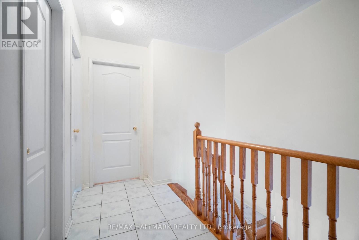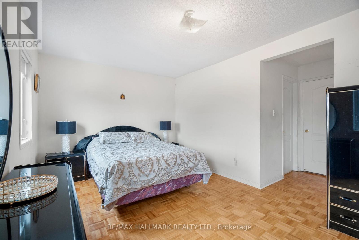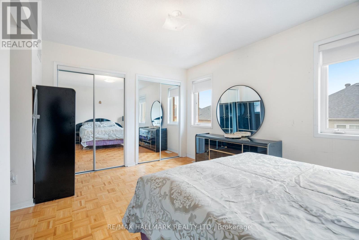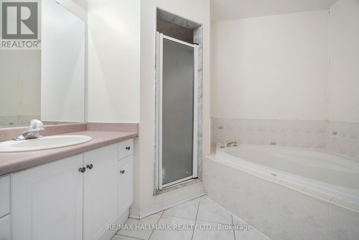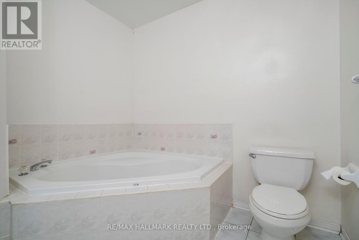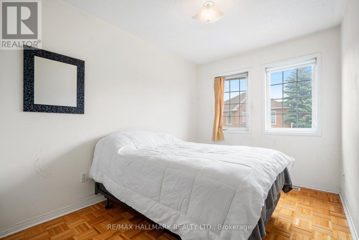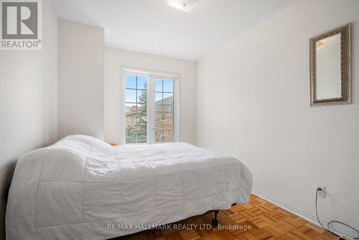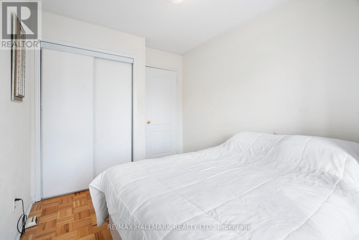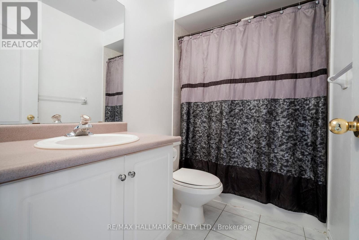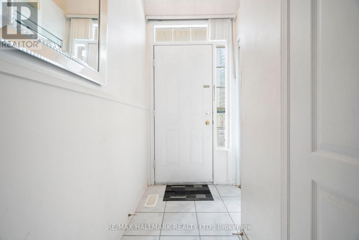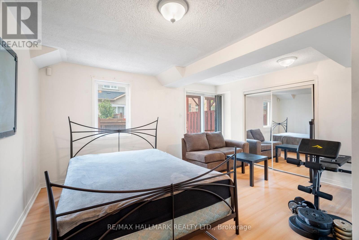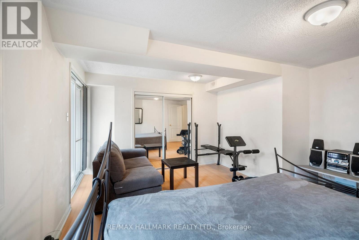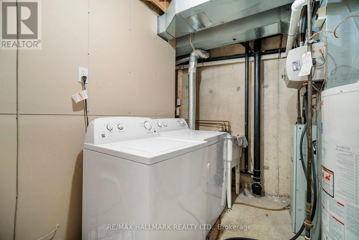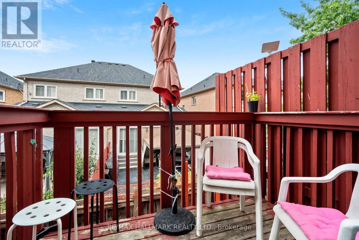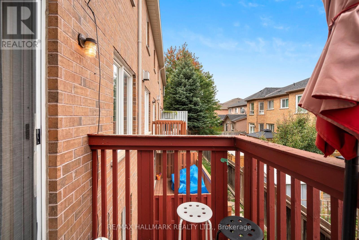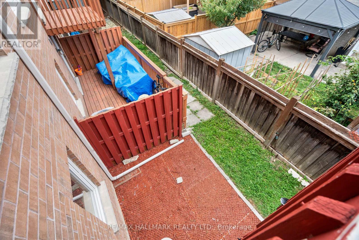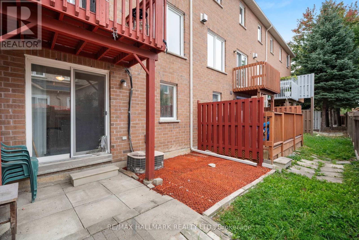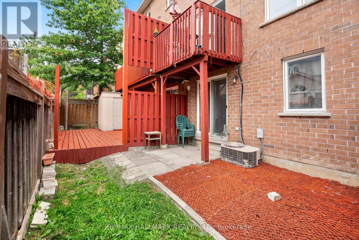#8 -165 Fieldstone Dr Vaughan, Ontario L4L 9M1
MLS# N8280822 - Buy this house, and I'll buy Yours*
$979,000Maintenance,
$148.48 Monthly
Maintenance,
$148.48 Monthly2-storey condo townhome located on a private enclave in the thriving Woodbridge community. 3+1 beds & 3 baths. Separate entrance to finished walk out basement that can easily be converted to a bachelor in law suite w/ huge income potential. Bright and spacious main floor with combined living/dining space & gas fireplace, updated kitchen, open concept family room & breakfast area that walks out to balcony. Large primary bdrm with his & hers closets and ensuite bathroom. Excellent location right off the hwy 400. Minutes To Vaughan Subway, Shopping, Entertainment, Recreation, Schools, Hospital And More! (id:51158)
Property Details
| MLS® Number | N8280822 |
| Property Type | Single Family |
| Community Name | East Woodbridge |
| Features | Balcony |
| Parking Space Total | 2 |
About #8 -165 Fieldstone Dr, Vaughan, Ontario
This For sale Property is located at #8 -165 Fieldstone Dr Single Family Row / Townhouse set in the community of East Woodbridge, in the City of Vaughan Single Family has a total of 4 bedroom(s), and a total of 3 bath(s) . #8 -165 Fieldstone Dr has Forced air heating and Central air conditioning. This house features a Fireplace.
The Second level includes the Primary Bedroom, Bedroom 2, Bedroom 3, The Basement includes the Bedroom 4, The Main level includes the Living Room, Dining Room, Family Room, Kitchen, Eating Area, The Basement is Finished and features a Walk out.
This Vaughan Row / Townhouse's exterior is finished with Brick. Also included on the property is a Garage
The Current price for the property located at #8 -165 Fieldstone Dr, Vaughan is $979,000
Maintenance,
$148.48 MonthlyBuilding
| Bathroom Total | 3 |
| Bedrooms Above Ground | 3 |
| Bedrooms Below Ground | 1 |
| Bedrooms Total | 4 |
| Basement Development | Finished |
| Basement Features | Walk Out |
| Basement Type | N/a (finished) |
| Cooling Type | Central Air Conditioning |
| Exterior Finish | Brick |
| Fireplace Present | Yes |
| Heating Fuel | Natural Gas |
| Heating Type | Forced Air |
| Stories Total | 2 |
| Type | Row / Townhouse |
Parking
| Garage |
Land
| Acreage | No |
Rooms
| Level | Type | Length | Width | Dimensions |
|---|---|---|---|---|
| Second Level | Primary Bedroom | 4.48 m | 3.17 m | 4.48 m x 3.17 m |
| Second Level | Bedroom 2 | 3.34 m | 2.48 m | 3.34 m x 2.48 m |
| Second Level | Bedroom 3 | 3.33 m | 2.57 m | 3.33 m x 2.57 m |
| Basement | Bedroom 4 | 4.36 m | 4.14 m | 4.36 m x 4.14 m |
| Main Level | Living Room | 6.52 m | 2.95 m | 6.52 m x 2.95 m |
| Main Level | Dining Room | 6.52 m | 2.95 m | 6.52 m x 2.95 m |
| Main Level | Family Room | 4.94 m | 2.66 m | 4.94 m x 2.66 m |
| Main Level | Kitchen | 2.34 m | 2.9 m | 2.34 m x 2.9 m |
| Main Level | Eating Area | 2.66 m | 2.44 m | 2.66 m x 2.44 m |
https://www.realtor.ca/real-estate/26816588/8-165-fieldstone-dr-vaughan-east-woodbridge
Interested?
Get More info About:#8 -165 Fieldstone Dr Vaughan, Mls# N8280822
