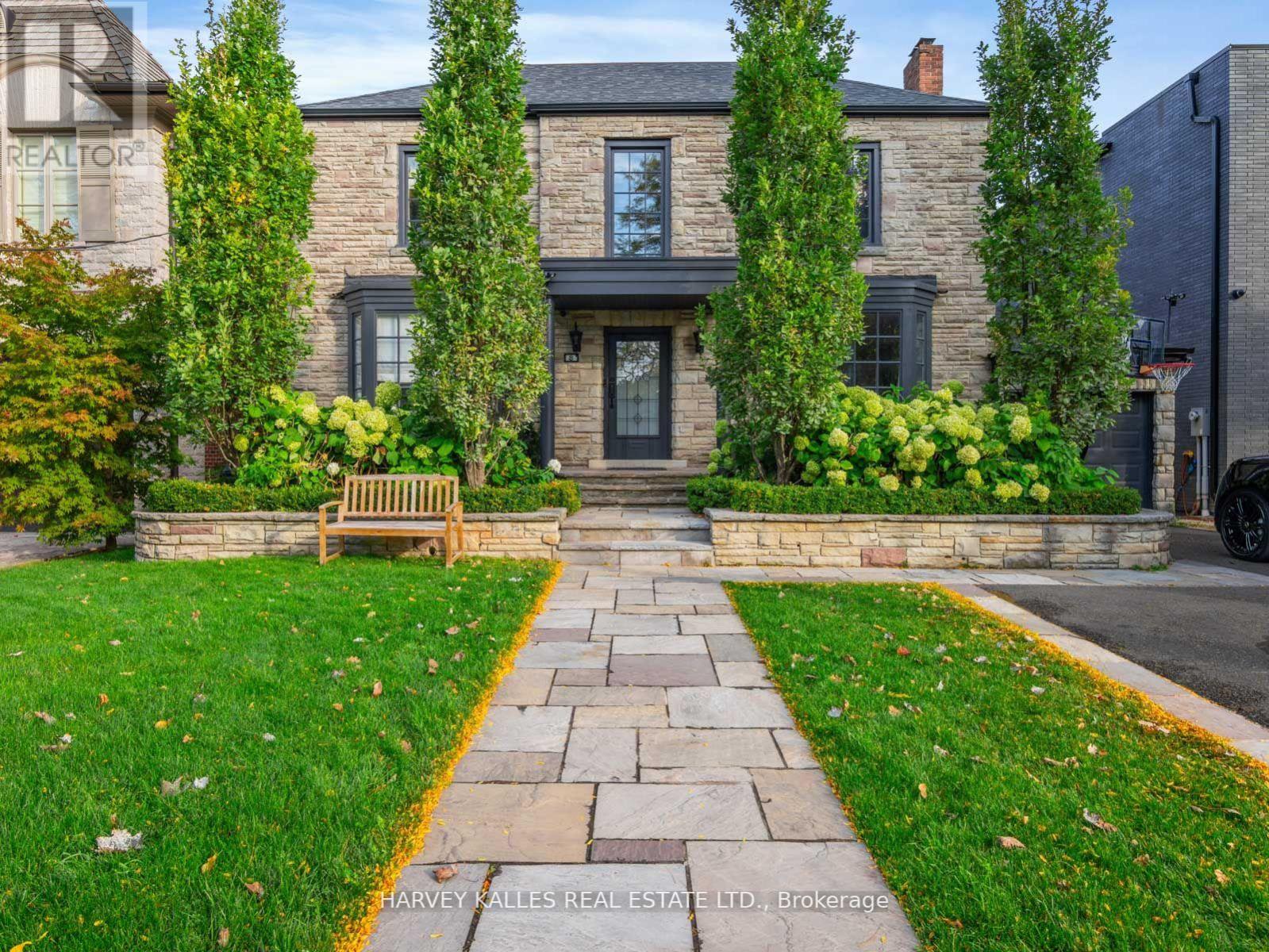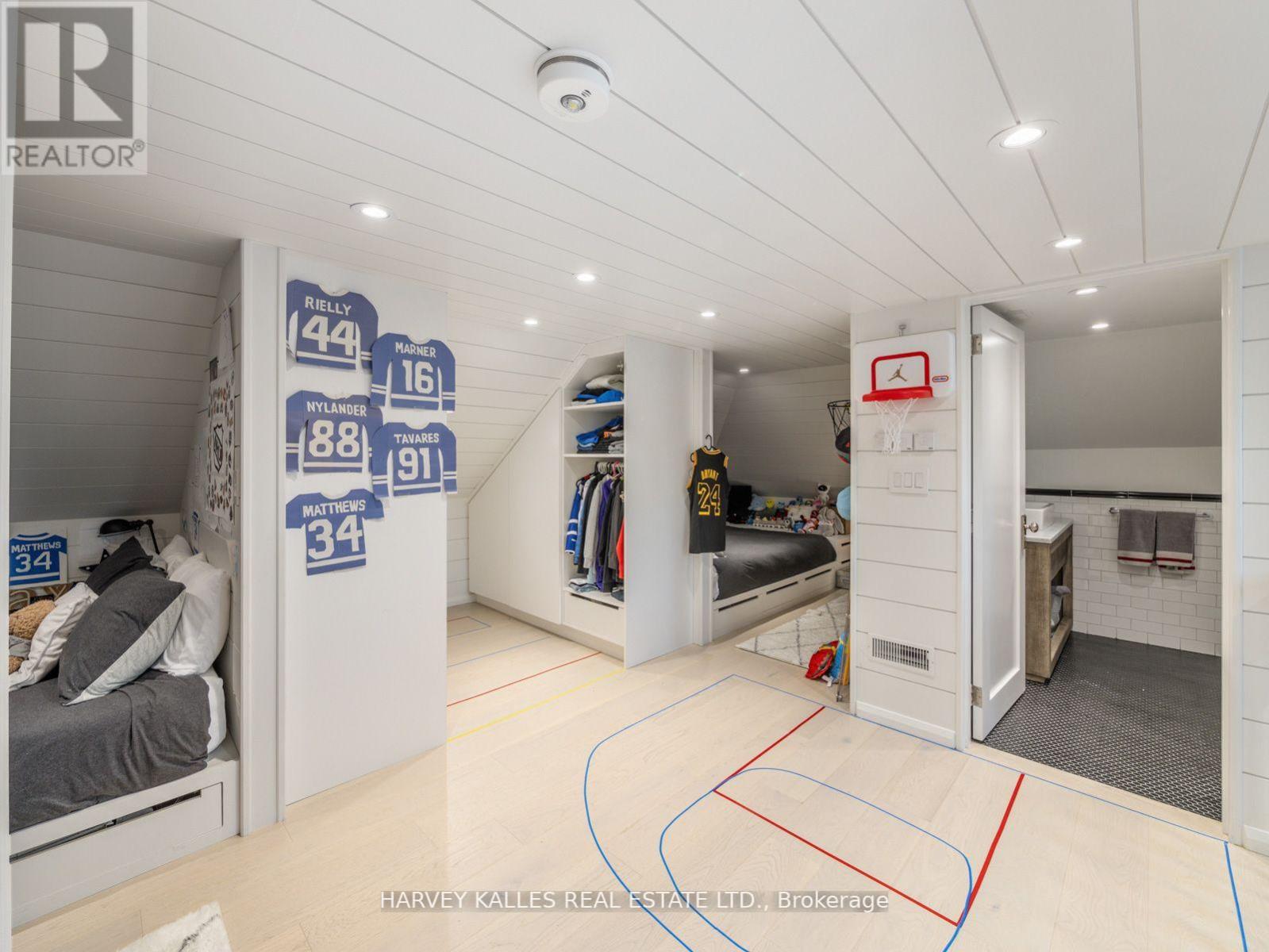8 Ardmore Rd Toronto, Ontario M5P 1V3
MLS# C8038202 - Buy this house, and I'll buy Yours*
$5,769,000
Welcome to this beautifully renovated home nestled in the prestigious Forest Hill. offering a perfect blend of modern luxury and classic charm. This extra-spacious home boasts a grand 15-foot ceiling in the family room, creating an open and airy atmosphere that's perfect for gatherings, entertaining, or simply unwinding with your loved ones. An elegant main floor office. One of the highlights of this home is the stunning ""Muskoka room"", a unique feature that allows you to bask in the beauty of the outdoors while being shielded from the elements. Whether it's sipping your morning coffee or enjoying a glass of wine in the evening, this tranquil space will become your favorite retreat. For the sports enthusiasts, the basement boasts a hockey shooting court. Include a Two-car tandem garage. Extra Spacious Family size Kitchen features all Subzero & Wolf Appliances. Inc 2 full size ovens! The Dining rm will fit all your extended family. **** EXTRAS **** Located within Top Rated Schools. Steps from a large Park. Fully automated Smart Home. (id:51158)
Property Details
| MLS® Number | C8038202 |
| Property Type | Single Family |
| Community Name | Forest Hill South |
| Parking Space Total | 5 |
About 8 Ardmore Rd, Toronto, Ontario
This For sale Property is located at 8 Ardmore Rd is a Detached Single Family House set in the community of Forest Hill South, in the City of Toronto. This Detached Single Family has a total of 6 bedroom(s), and a total of 5 bath(s) . 8 Ardmore Rd has Forced air heating and Central air conditioning. This house features a Fireplace.
The Second level includes the Primary Bedroom, Bedroom 2, Bedroom 3, The Third level includes the Bedroom 4, Bedroom 5, The Lower level includes the Recreational, Games Room, The Main level includes the Kitchen, Eating Area, Dining Room, Family Room, Office, Great Room, The Basement is Finished.
This Toronto House's exterior is finished with Brick. Also included on the property is a Attached Garage
The Current price for the property located at 8 Ardmore Rd, Toronto is $5,769,000 and was listed on MLS on :2024-04-03 01:59:24
Building
| Bathroom Total | 5 |
| Bedrooms Above Ground | 5 |
| Bedrooms Below Ground | 1 |
| Bedrooms Total | 6 |
| Basement Development | Finished |
| Basement Type | N/a (finished) |
| Construction Style Attachment | Detached |
| Cooling Type | Central Air Conditioning |
| Exterior Finish | Brick |
| Fireplace Present | Yes |
| Heating Fuel | Natural Gas |
| Heating Type | Forced Air |
| Stories Total | 3 |
| Type | House |
Parking
| Attached Garage |
Land
| Acreage | No |
| Size Irregular | 50 X 110 Ft |
| Size Total Text | 50 X 110 Ft |
Rooms
| Level | Type | Length | Width | Dimensions |
|---|---|---|---|---|
| Second Level | Primary Bedroom | 3.92 m | 5.28 m | 3.92 m x 5.28 m |
| Second Level | Bedroom 2 | 4.04 m | 3.65 m | 4.04 m x 3.65 m |
| Second Level | Bedroom 3 | 3.85 m | 3.76 m | 3.85 m x 3.76 m |
| Third Level | Bedroom 4 | 2.75 m | 3.12 m | 2.75 m x 3.12 m |
| Third Level | Bedroom 5 | 3.39 m | 3.12 m | 3.39 m x 3.12 m |
| Lower Level | Recreational, Games Room | 4.86 m | 10.77 m | 4.86 m x 10.77 m |
| Main Level | Kitchen | 3.6 m | 5.14 m | 3.6 m x 5.14 m |
| Main Level | Eating Area | 3.38 m | 4.6 m | 3.38 m x 4.6 m |
| Main Level | Dining Room | 3.92 m | 7.01 m | 3.92 m x 7.01 m |
| Main Level | Family Room | 5.7 m | 8.73 m | 5.7 m x 8.73 m |
| Main Level | Office | 5.03 m | 3.66 m | 5.03 m x 3.66 m |
| Main Level | Great Room | 6 m | 5.57 m | 6 m x 5.57 m |
https://www.realtor.ca/real-estate/26471321/8-ardmore-rd-toronto-forest-hill-south
Interested?
Get More info About:8 Ardmore Rd Toronto, Mls# C8038202
































