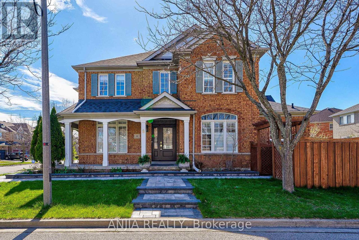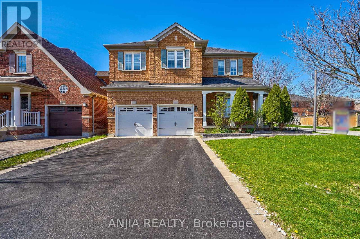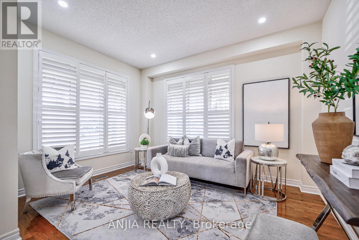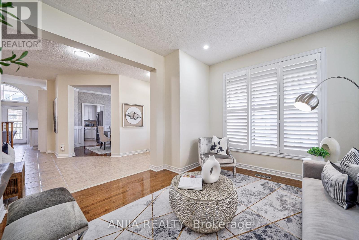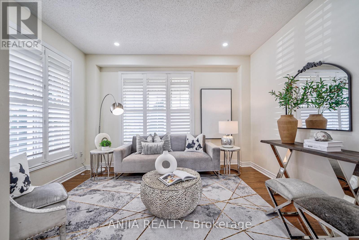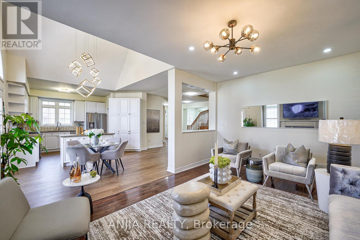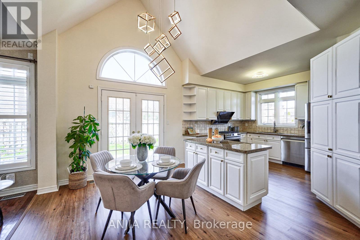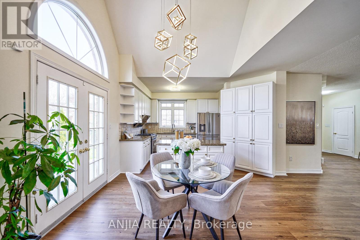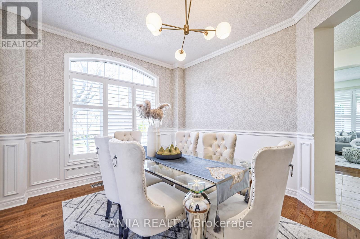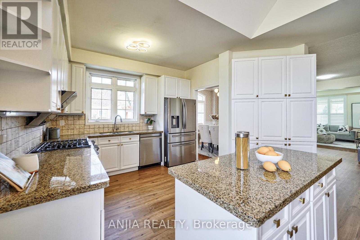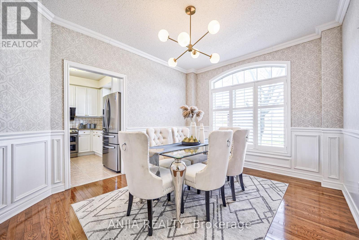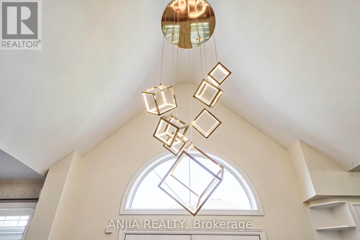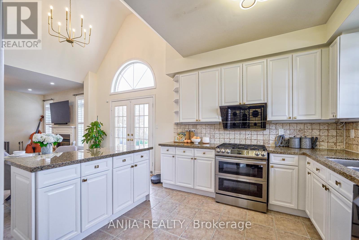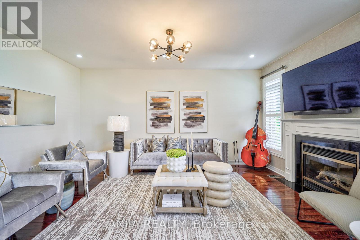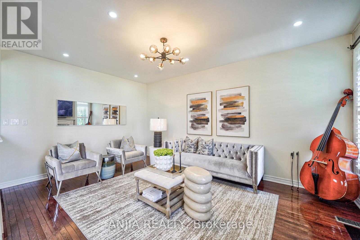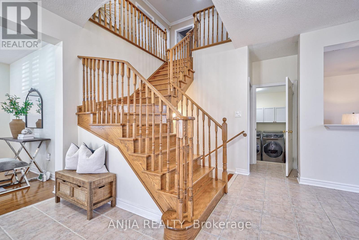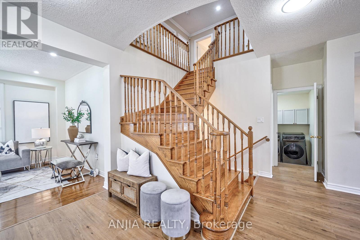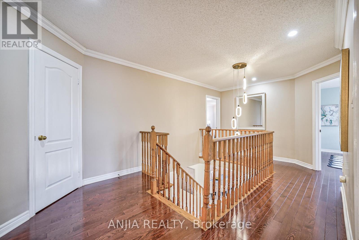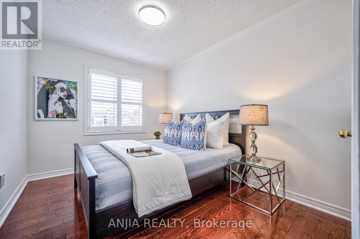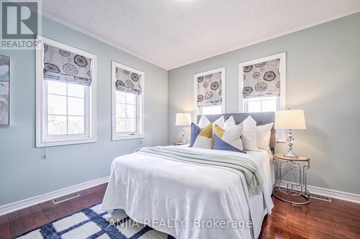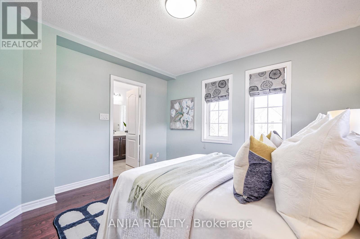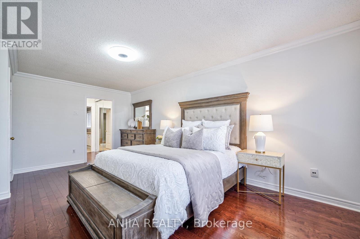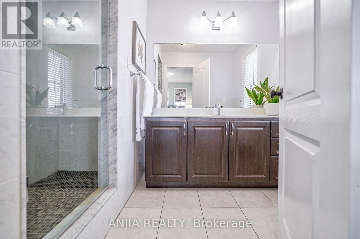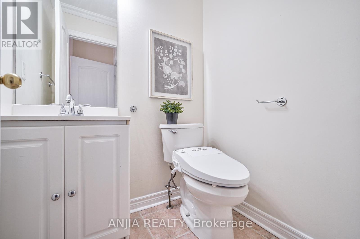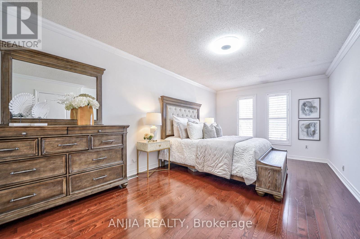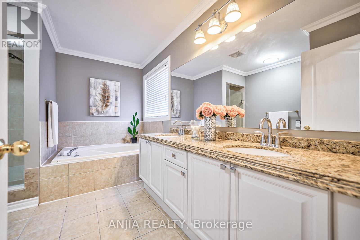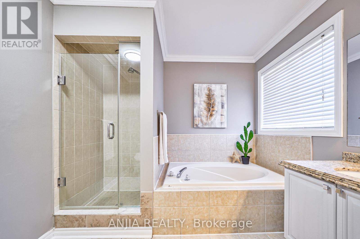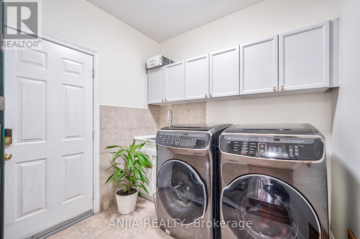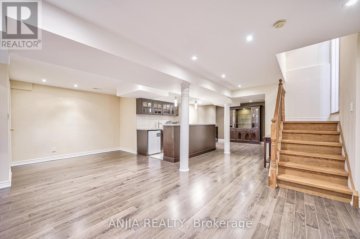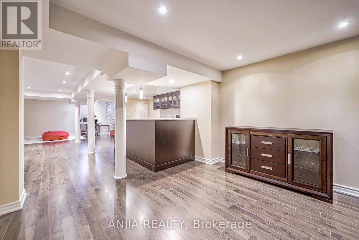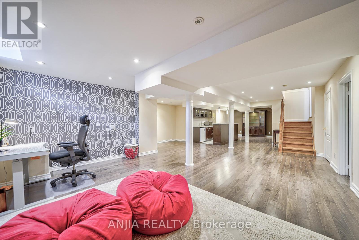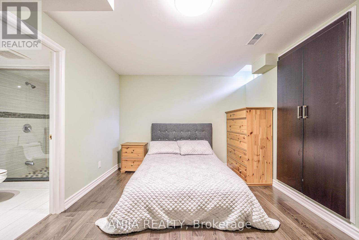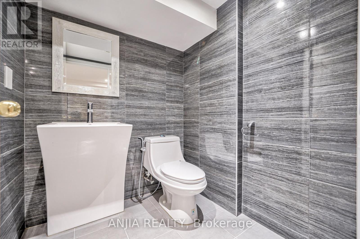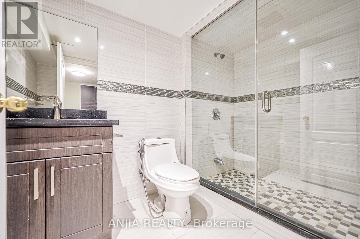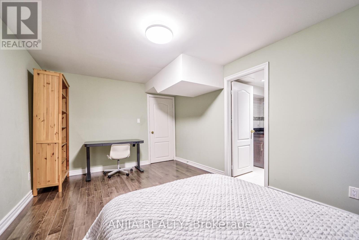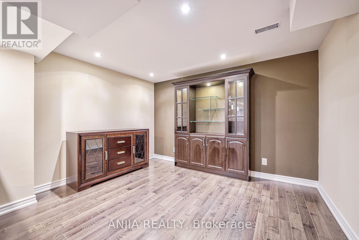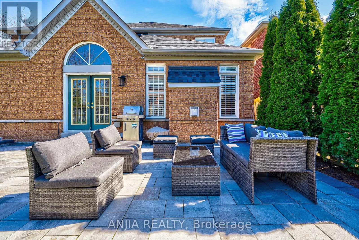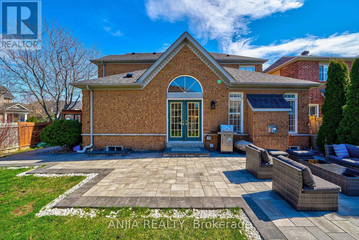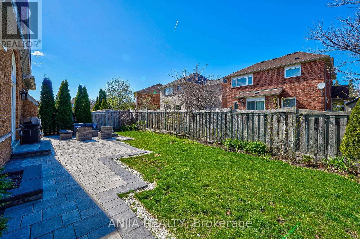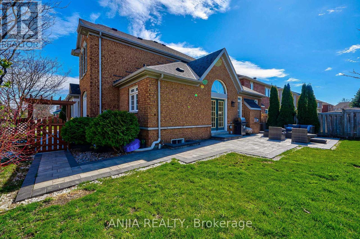8 Aylesbury Gate Markham, Ontario L6C 2R4
MLS# N8274002 - Buy this house, and I'll buy Yours*
$1,799,000
Immaculately Well-Maintained Detached Home With 4+1 Bed 5 Bath In Berczy Community. A Quiet Family Street. Entire house freshly painted. Finished basement with 1 bedroom, 3pc bathroom, recreation room, Pot lights, laminate FL & Wet BAR. All window coverings. Pot lights on the main FL. Fireplace at family room. Hardwood FL throughout main & 2nd FL. 3 bathroom on the 2nd FL, all bathrooms with upgraded granite Countertops. This house close to golf courses, restaurants, Chelsea Park, All Saints Catholic Elementary School and more. This Home Is Perfect For Any Family Looking For Comfort And Style. Don't Miss Out On The Opportunity To Make This House Your Dream Home! A Must See!!! (id:51158)
Property Details
| MLS® Number | N8274002 |
| Property Type | Single Family |
| Community Name | Berczy |
| Amenities Near By | Park, Schools |
| Community Features | Community Centre |
| Parking Space Total | 6 |
About 8 Aylesbury Gate, Markham, Ontario
This For sale Property is located at 8 Aylesbury Gate is a Detached Single Family House set in the community of Berczy, in the City of Markham. Nearby amenities include - Park, Schools. This Detached Single Family has a total of 5 bedroom(s), and a total of 5 bath(s) . 8 Aylesbury Gate has Forced air heating and Central air conditioning. This house features a Fireplace.
The Second level includes the Primary Bedroom, Bedroom 2, Bedroom 3, Bedroom 4, The Basement includes the Recreational, Games Room, Bedroom 5, The Ground level includes the Living Room, Dining Room, Kitchen, Eating Area, Family Room, The Basement is Finished.
This Markham House's exterior is finished with Brick. Also included on the property is a Attached Garage
The Current price for the property located at 8 Aylesbury Gate, Markham is $1,799,000 and was listed on MLS on :2024-04-29 12:08:07
Building
| Bathroom Total | 5 |
| Bedrooms Above Ground | 4 |
| Bedrooms Below Ground | 1 |
| Bedrooms Total | 5 |
| Basement Development | Finished |
| Basement Type | N/a (finished) |
| Construction Style Attachment | Detached |
| Cooling Type | Central Air Conditioning |
| Exterior Finish | Brick |
| Fireplace Present | Yes |
| Heating Fuel | Natural Gas |
| Heating Type | Forced Air |
| Stories Total | 2 |
| Type | House |
Parking
| Attached Garage |
Land
| Acreage | No |
| Land Amenities | Park, Schools |
| Size Irregular | 49.9 X 90.2 Ft ; Lot Size As Per Seller |
| Size Total Text | 49.9 X 90.2 Ft ; Lot Size As Per Seller |
Rooms
| Level | Type | Length | Width | Dimensions |
|---|---|---|---|---|
| Second Level | Primary Bedroom | 5.55 m | 5.79 m | 5.55 m x 5.79 m |
| Second Level | Bedroom 2 | 3.47 m | 3.35 m | 3.47 m x 3.35 m |
| Second Level | Bedroom 3 | 3.05 m | 3.96 m | 3.05 m x 3.96 m |
| Second Level | Bedroom 4 | 2.74 m | 3.96 m | 2.74 m x 3.96 m |
| Basement | Recreational, Games Room | 9.51 m | 3.09 m | 9.51 m x 3.09 m |
| Basement | Bedroom 5 | 3.11 m | 4.63 m | 3.11 m x 4.63 m |
| Ground Level | Living Room | 3.51 m | 4.01 m | 3.51 m x 4.01 m |
| Ground Level | Dining Room | 3.32 m | 4.24 m | 3.32 m x 4.24 m |
| Ground Level | Kitchen | 6.52 m | 4.42 m | 6.52 m x 4.42 m |
| Ground Level | Eating Area | 4.24 m | 3.06 m | 4.24 m x 3.06 m |
| Ground Level | Family Room | 5.24 m | 3.66 m | 5.24 m x 3.66 m |
Utilities
| Natural Gas | Installed |
https://www.realtor.ca/real-estate/26806893/8-aylesbury-gate-markham-berczy
Interested?
Get More info About:8 Aylesbury Gate Markham, Mls# N8274002
