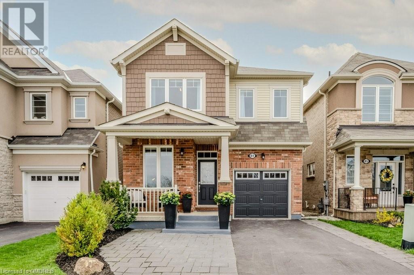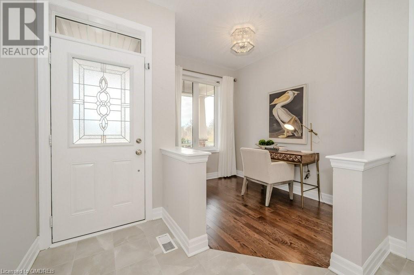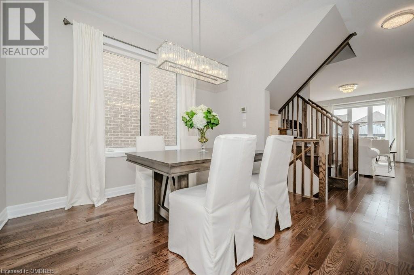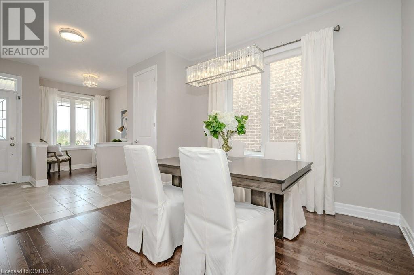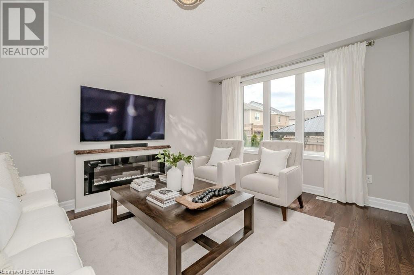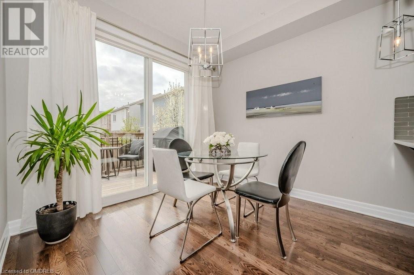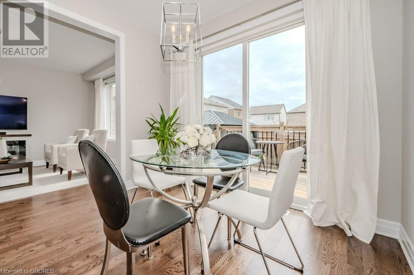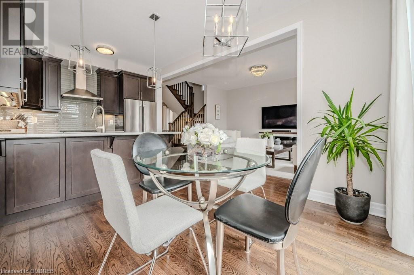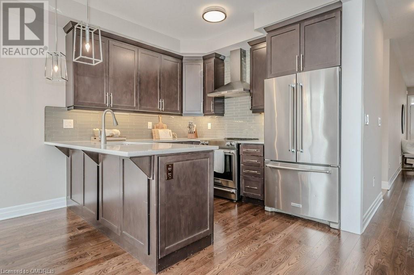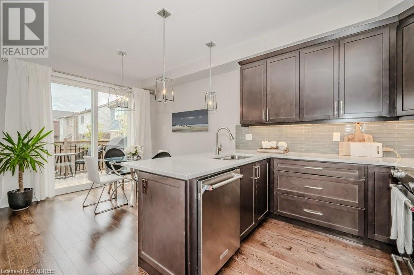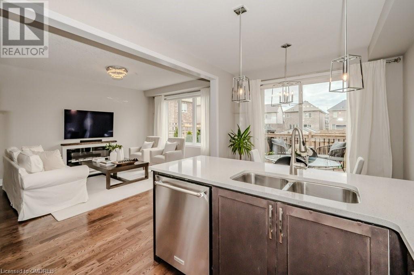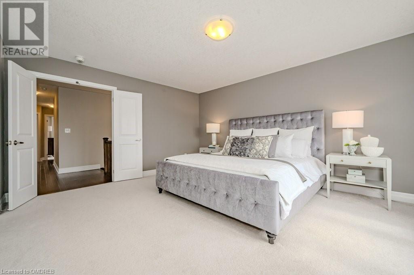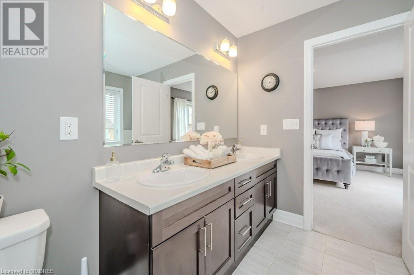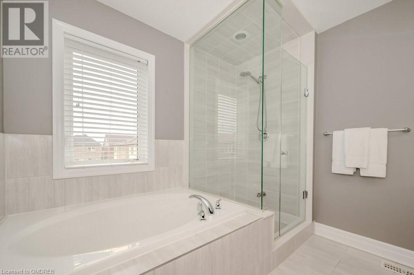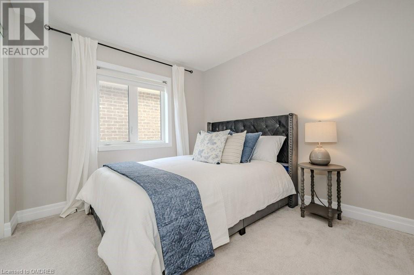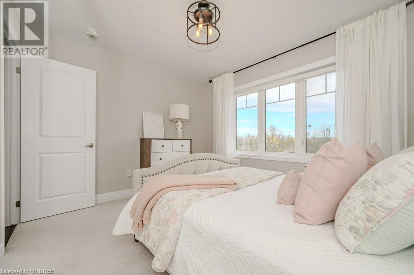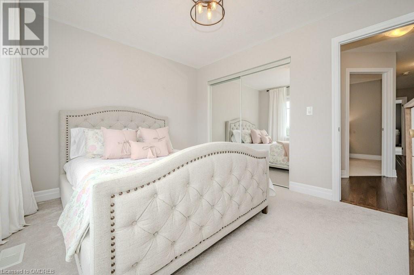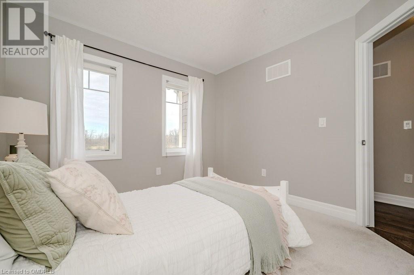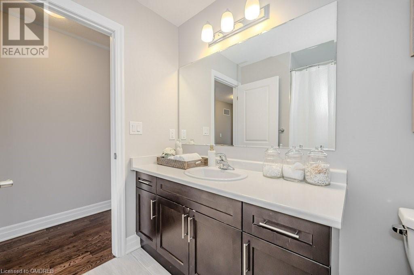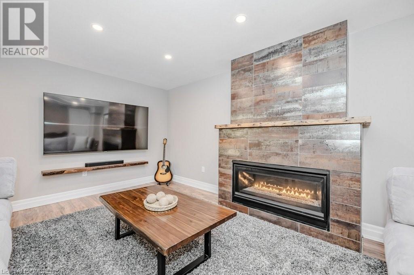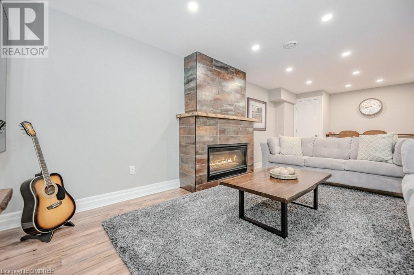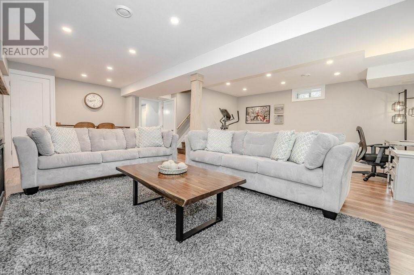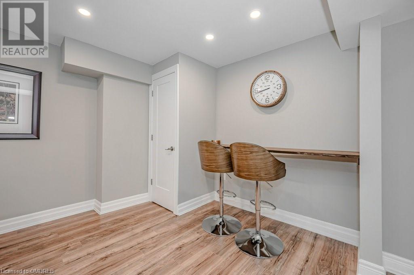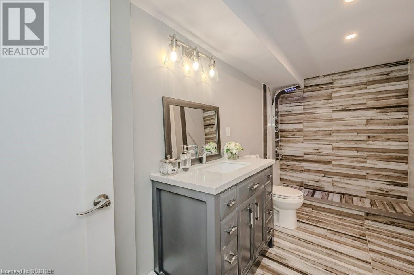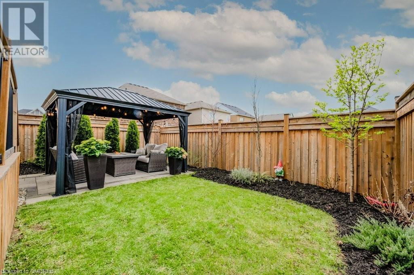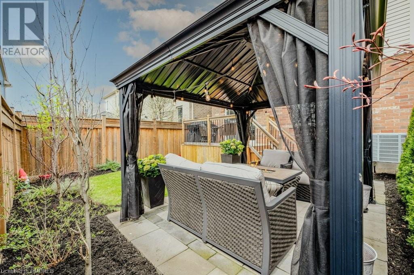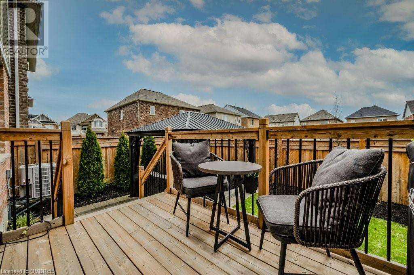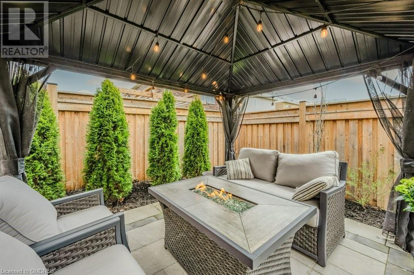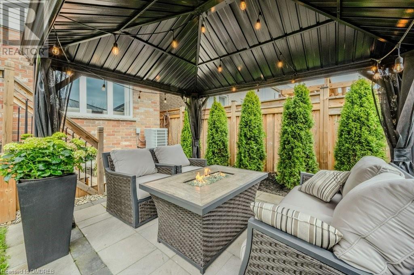81 Celano Drive Waterdown, Ontario L0R 2H8
MLS# 40577758 - Buy this house, and I'll buy Yours*
$1,199,900
Meticulously maintained 4 bedroom, 3.5 bathroom home boasting over 2100sq.ft plus completely finished basement. Open concept main floor with 9ft ceilings, den, family room w/fireplace, beautiful kitchen w/quartz counters and breakfast bar, walk out to back garden, inside access to the garage. Second floor features four spacious bedrooms, laundry room and large linen closet. Lower level w/recreation room, fireplace, built in wood bar, full bath and storage room. Lovely landscaped gardens and stone patios in both front and backyard. Child friendly street just steps to Cranberry Hill Park located in east Waterdown with easy access to highways, schools, trail and shopping. Get in today, this one won't last! (id:51158)
Property Details
| MLS® Number | 40577758 |
| Property Type | Single Family |
| Amenities Near By | Park |
| Features | Conservation/green Belt |
| Parking Space Total | 3 |
About 81 Celano Drive, Waterdown, Ontario
This For sale Property is located at 81 Celano Drive is a Detached Single Family House 2 Level, in the City of Waterdown. Nearby amenities include - Park. This Detached Single Family has a total of 4 bedroom(s), and a total of 4 bath(s) . 81 Celano Drive has Hot water radiator heat heating and Central air conditioning. This house features a Fireplace.
The Second level includes the Full Bathroom, 4pc Bathroom, Bedroom, Bedroom, Primary Bedroom, The Lower level includes the 3pc Bathroom, Storage, Recreation Room, The Main level includes the 2pc Bathroom, Bedroom, Breakfast, Kitchen, Living Room, Dining Room, Office, The Basement is Finished.
This Waterdown House's exterior is finished with Brick, Wood. Also included on the property is a Attached Garage
The Current price for the property located at 81 Celano Drive, Waterdown is $1,199,900 and was listed on MLS on :2024-04-28 20:14:11
Building
| Bathroom Total | 4 |
| Bedrooms Above Ground | 4 |
| Bedrooms Total | 4 |
| Appliances | Central Vacuum - Roughed In, Dishwasher, Dryer, Refrigerator, Stove, Washer, Window Coverings, Garage Door Opener |
| Architectural Style | 2 Level |
| Basement Development | Finished |
| Basement Type | Full (finished) |
| Construction Material | Wood Frame |
| Construction Style Attachment | Detached |
| Cooling Type | Central Air Conditioning |
| Exterior Finish | Brick, Wood |
| Half Bath Total | 1 |
| Heating Fuel | Natural Gas |
| Heating Type | Hot Water Radiator Heat |
| Stories Total | 2 |
| Size Interior | 3020.3800 |
| Type | House |
| Utility Water | Municipal Water |
Parking
| Attached Garage |
Land
| Acreage | No |
| Land Amenities | Park |
| Sewer | Municipal Sewage System |
| Size Depth | 90 Ft |
| Size Frontage | 30 Ft |
| Size Total Text | Under 1/2 Acre |
| Zoning Description | R1-69 |
Rooms
| Level | Type | Length | Width | Dimensions |
|---|---|---|---|---|
| Second Level | Full Bathroom | Measurements not available | ||
| Second Level | 4pc Bathroom | Measurements not available | ||
| Second Level | Bedroom | 10'8'' x 9'8'' | ||
| Second Level | Bedroom | 12'1'' x 10'10'' | ||
| Second Level | Primary Bedroom | 16'5'' x 13'7'' | ||
| Lower Level | 3pc Bathroom | Measurements not available | ||
| Lower Level | Storage | 11'1'' x 10'10'' | ||
| Lower Level | Recreation Room | 23'5'' x 21'5'' | ||
| Main Level | 2pc Bathroom | Measurements not available | ||
| Main Level | Bedroom | 10'4'' x 10'1'' | ||
| Main Level | Breakfast | 9'11'' x 9'1'' | ||
| Main Level | Kitchen | 9'11'' x 8'11'' | ||
| Main Level | Living Room | 16'3'' x 11'4'' | ||
| Main Level | Dining Room | 11'4'' x 11'3'' | ||
| Main Level | Office | 8'8'' x 7'0'' |
https://www.realtor.ca/real-estate/26806470/81-celano-drive-waterdown
Interested?
Get More info About:81 Celano Drive Waterdown, Mls# 40577758
